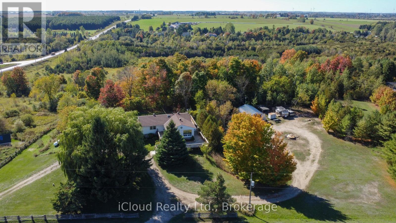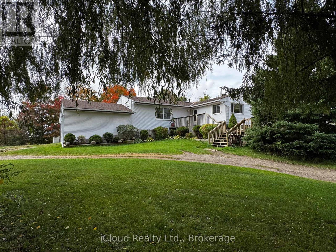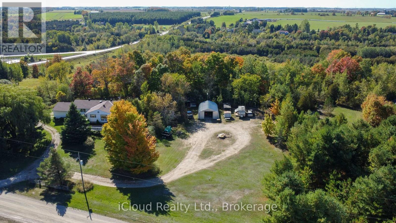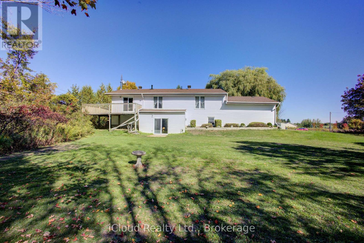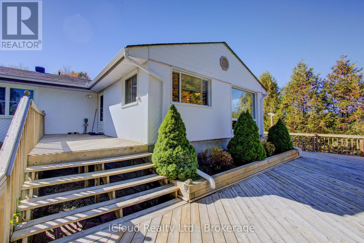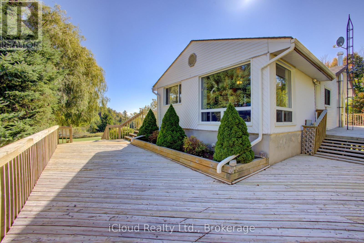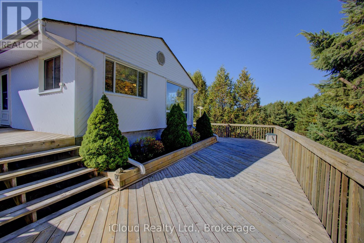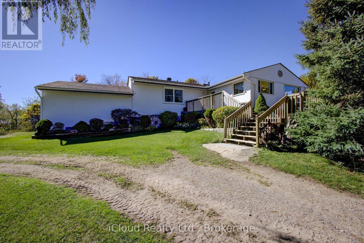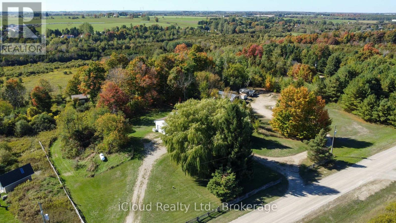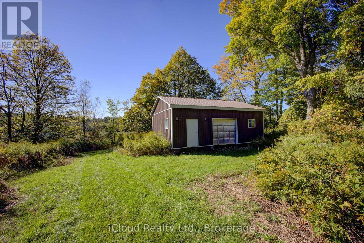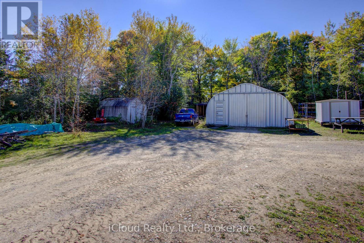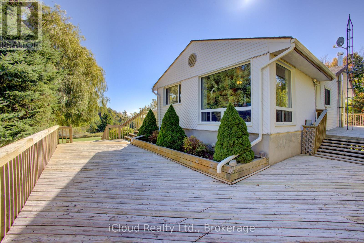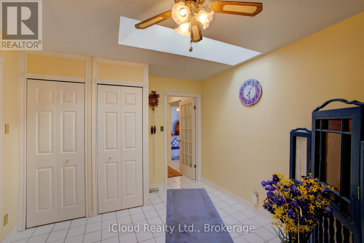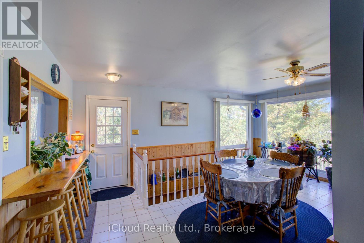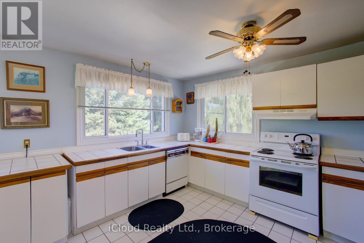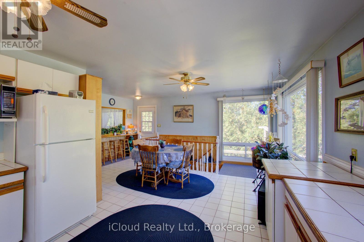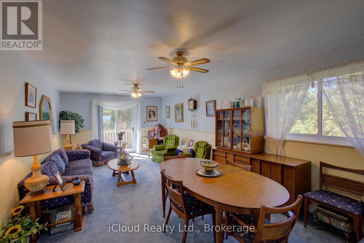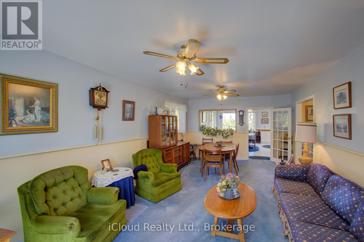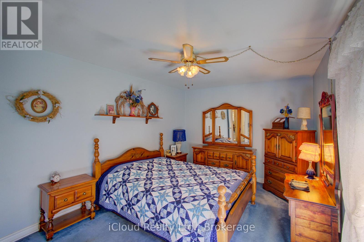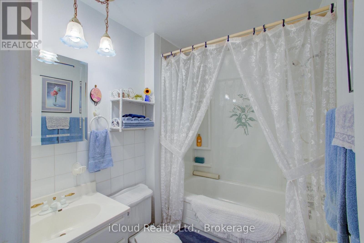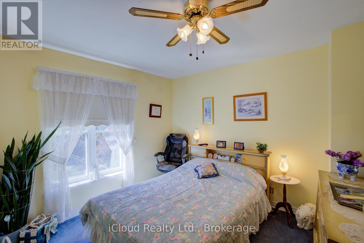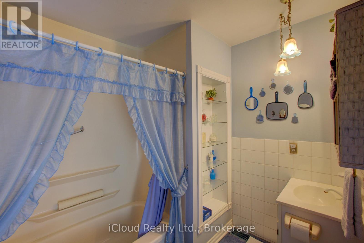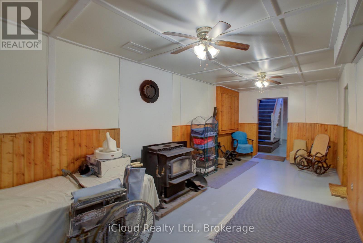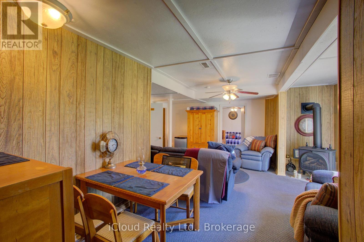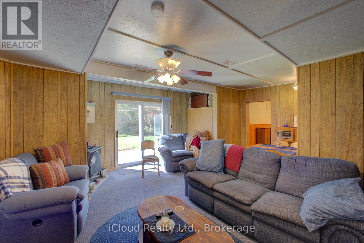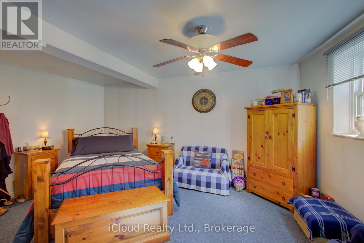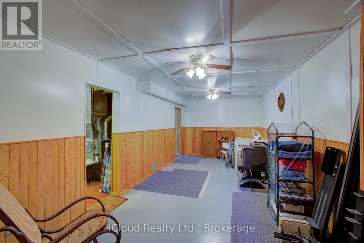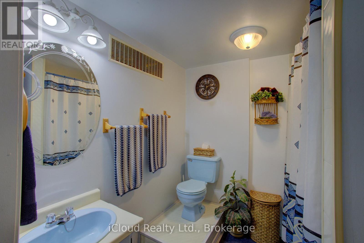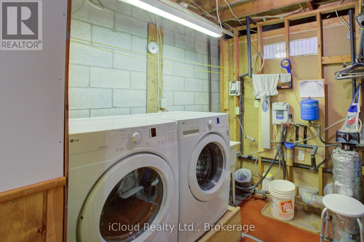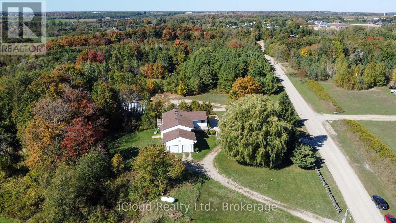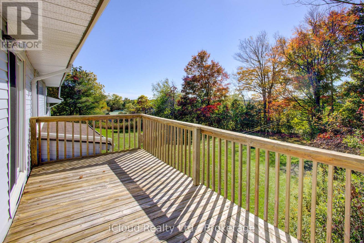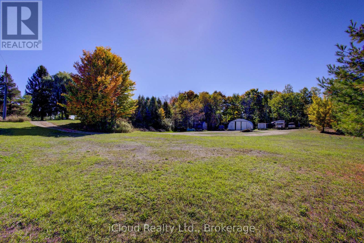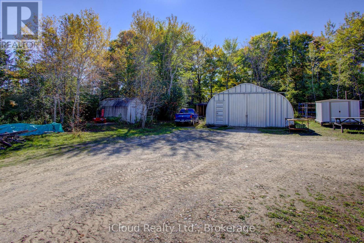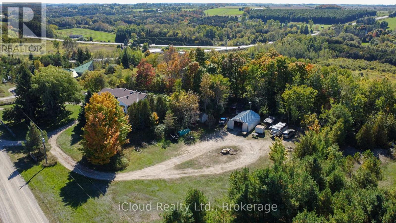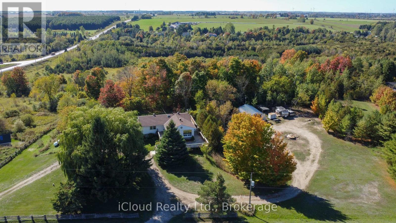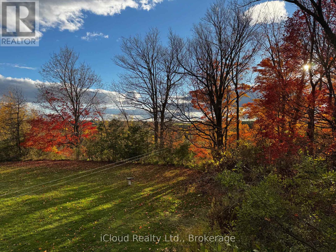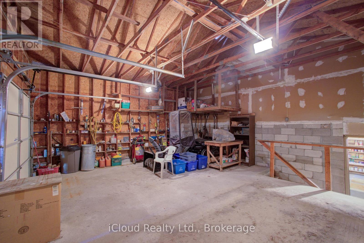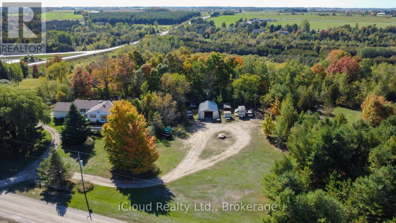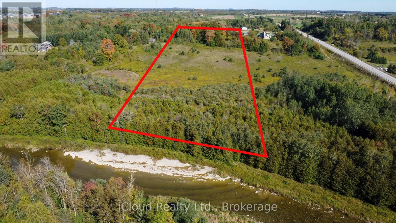29 Grand View Road Amaranth, Ontario L9W 5L9
$1,060,000
Welcome to this private country retreat. Nestled on 10 picturesque acres along a quite country road, this beautiful property offers the perfect blend of space, comfort, and rural charm. The approximate 2900 square ft home features a bright and spacious country kitchen with plenty of cabinetry and counter space, ideal for gatherings with friends and family. A convenient man door opens directly to the side deck, making outdoor dining and entertaining a breeze. Step outside to the expance three sided wrap-around deck, and enjoy sweeping view of the surrounding landscape, mature trees and peaceful countryside. This home offers four generous bedrooms, and three bathrooms, providing ample room for family living or hosting guests. The full walkout basement expands your living space with natural light, and endless possibilities, whether as a recreation area, in-law suite, or home office. The attached two car garage adds convenience, while the large Quonset hut privides exceptional store for equipment, vehicles, or awesome workshop. For Horse lovers, a solid two stall barn sits in the meadow , offering space for animals to roam the land. The property extends close to the rivers edge, creating a serene back drop and opportunities for some outdoor fun! Whether you are riding through the fields, gardening or simply relaxing on this gorgeous deck, this home invites you to embrace the beauty and tranquility of country living. \\With its combination of modern comfort, practical outbuildings, and natural beauty, this property is truly a rare find. Experience the lifestyle you've been dreaming of, peace, privacy and plenty of room to roam. All of this at an affordable price and just minutes from in town conveniences. (id:50886)
Property Details
| MLS® Number | X12472952 |
| Property Type | Single Family |
| Community Name | Rural Amaranth |
| Equipment Type | Water Heater |
| Features | Rolling, In-law Suite |
| Parking Space Total | 12 |
| Rental Equipment Type | Water Heater |
Building
| Bathroom Total | 3 |
| Bedrooms Above Ground | 4 |
| Bedrooms Total | 4 |
| Age | 31 To 50 Years |
| Amenities | Fireplace(s) |
| Appliances | Central Vacuum, Dishwasher, Dryer, Freezer, Stove, Water Heater, Washer, Window Coverings, Refrigerator |
| Architectural Style | Raised Bungalow |
| Basement Features | Walk Out, Apartment In Basement |
| Basement Type | N/a, N/a |
| Construction Style Attachment | Detached |
| Cooling Type | None |
| Exterior Finish | Aluminum Siding |
| Fireplace Present | Yes |
| Fireplace Total | 1 |
| Fireplace Type | Free Standing Metal |
| Flooring Type | Carpeted |
| Foundation Type | Block |
| Heating Fuel | Propane |
| Heating Type | Forced Air |
| Stories Total | 1 |
| Size Interior | 2,500 - 3,000 Ft2 |
| Type | House |
| Utility Water | Bored Well |
Parking
| Attached Garage | |
| Garage |
Land
| Acreage | Yes |
| Sewer | Septic System |
| Size Depth | 1308 Ft |
| Size Frontage | 333 Ft ,8 In |
| Size Irregular | 333.7 X 1308 Ft ; Slightly Irregular In Shape |
| Size Total Text | 333.7 X 1308 Ft ; Slightly Irregular In Shape|10 - 24.99 Acres |
| Zoning Description | Rural Residential |
Rooms
| Level | Type | Length | Width | Dimensions |
|---|---|---|---|---|
| Lower Level | Utility Room | 5.11 m | 3.05 m | 5.11 m x 3.05 m |
| Lower Level | Bathroom | 2.23 m | 2.2 m | 2.23 m x 2.2 m |
| Lower Level | Bedroom 4 | 5.11 m | 3.05 m | 5.11 m x 3.05 m |
| Lower Level | Bedroom 5 | 5.06 m | 4.31 m | 5.06 m x 4.31 m |
| Lower Level | Family Room | 6.26 m | 5.62 m | 6.26 m x 5.62 m |
| Main Level | Kitchen | 3.73 m | 3.09 m | 3.73 m x 3.09 m |
| Main Level | Bathroom | 2.34 m | 2.13 m | 2.34 m x 2.13 m |
| Main Level | Bathroom | 2.21 m | 1.68 m | 2.21 m x 1.68 m |
| Main Level | Living Room | 6.69 m | 3.94 m | 6.69 m x 3.94 m |
| Main Level | Dining Room | 5.49 m | 4.14 m | 5.49 m x 4.14 m |
| Main Level | Primary Bedroom | 4.9 m | 3.3 m | 4.9 m x 3.3 m |
| Main Level | Bedroom 2 | 4.57 m | 3.26 m | 4.57 m x 3.26 m |
| Main Level | Bedroom 3 | 3.91 m | 3.3 m | 3.91 m x 3.3 m |
| Main Level | Den | 3.3 m | 3.05 m | 3.3 m x 3.05 m |
https://www.realtor.ca/real-estate/29012788/29-grand-view-road-amaranth-rural-amaranth
Contact Us
Contact us for more information
Arlene C Peavoy
Salesperson
(519) 942-5044
www.arlenepeavoy.iprorealty.com/
41 Broadway Ave Unit 3
Orangeville, Ontario L9W 1J7
(519) 940-0004

