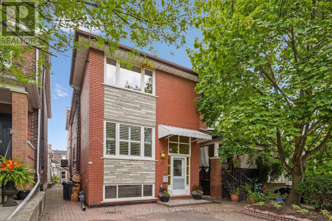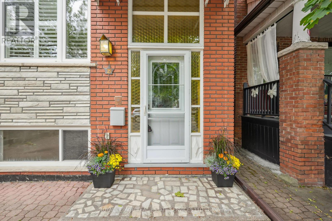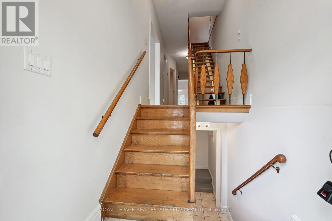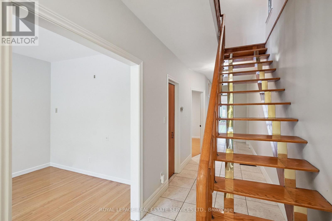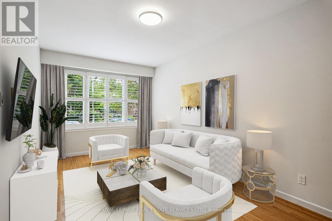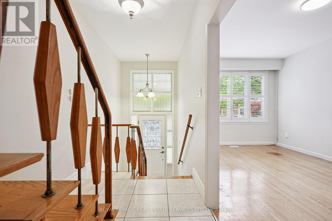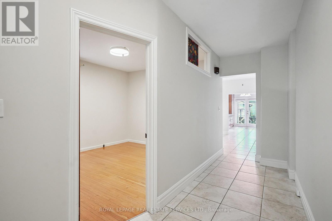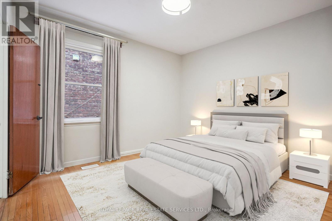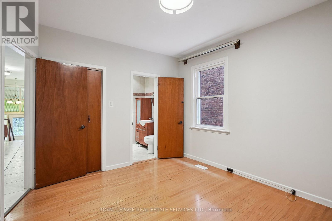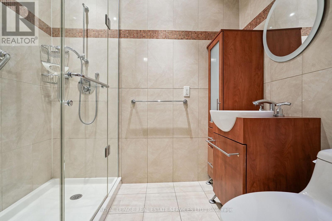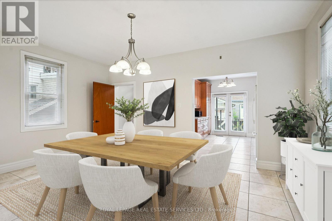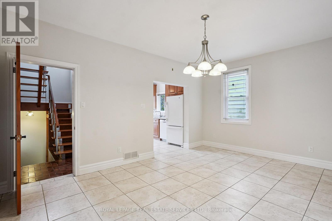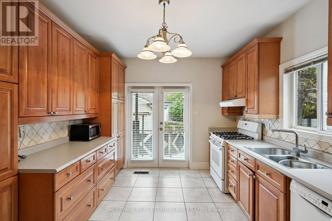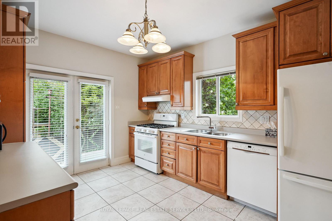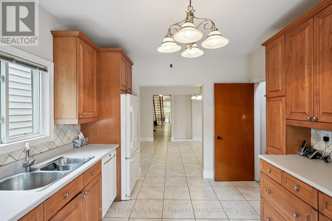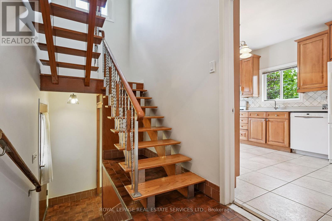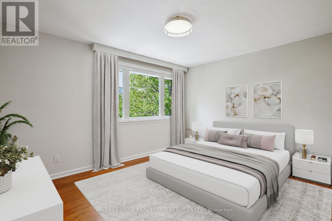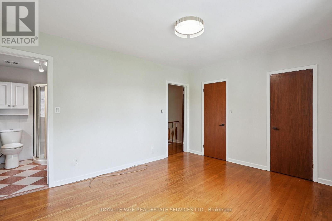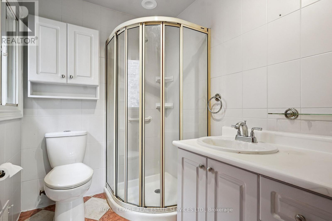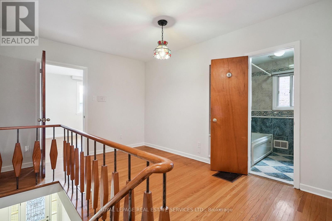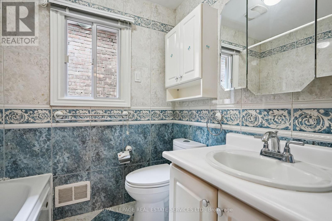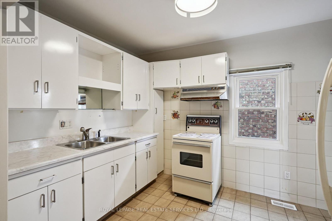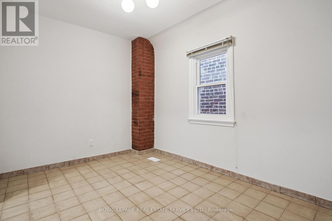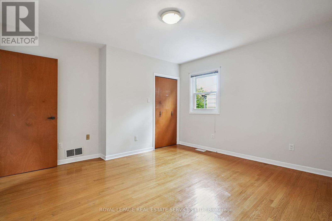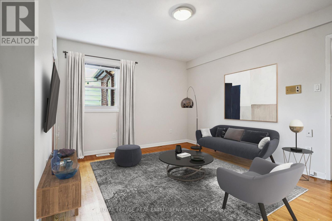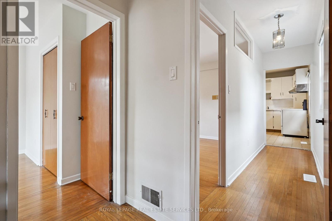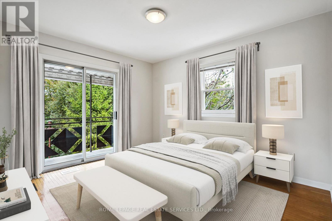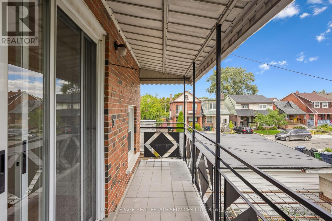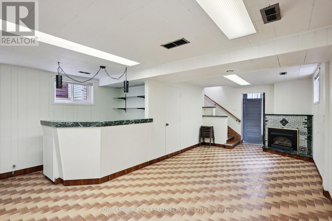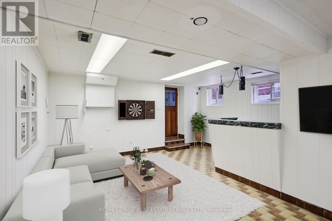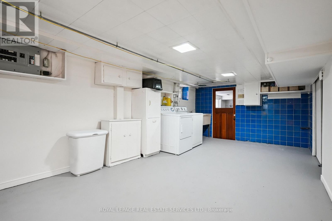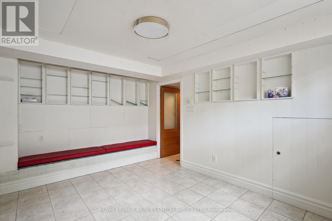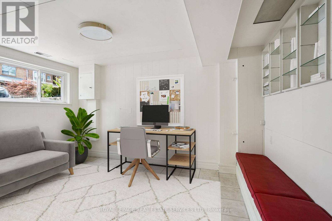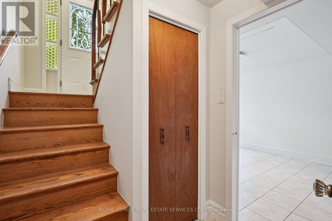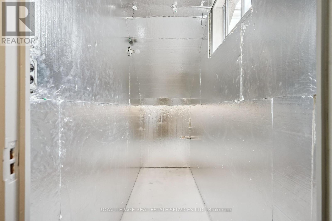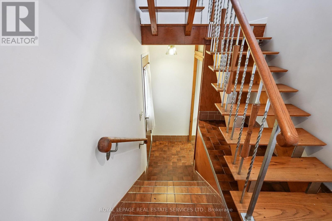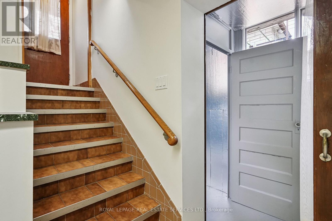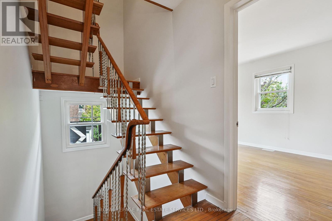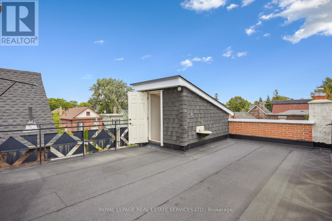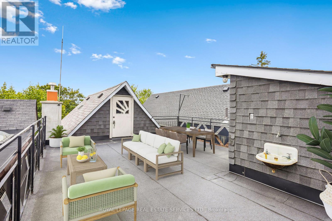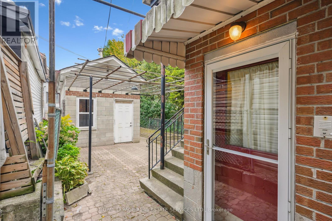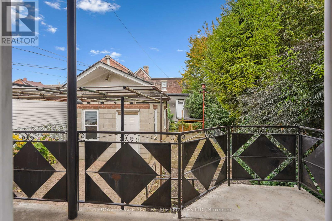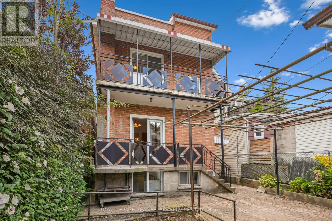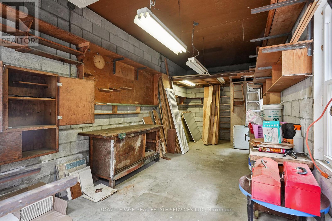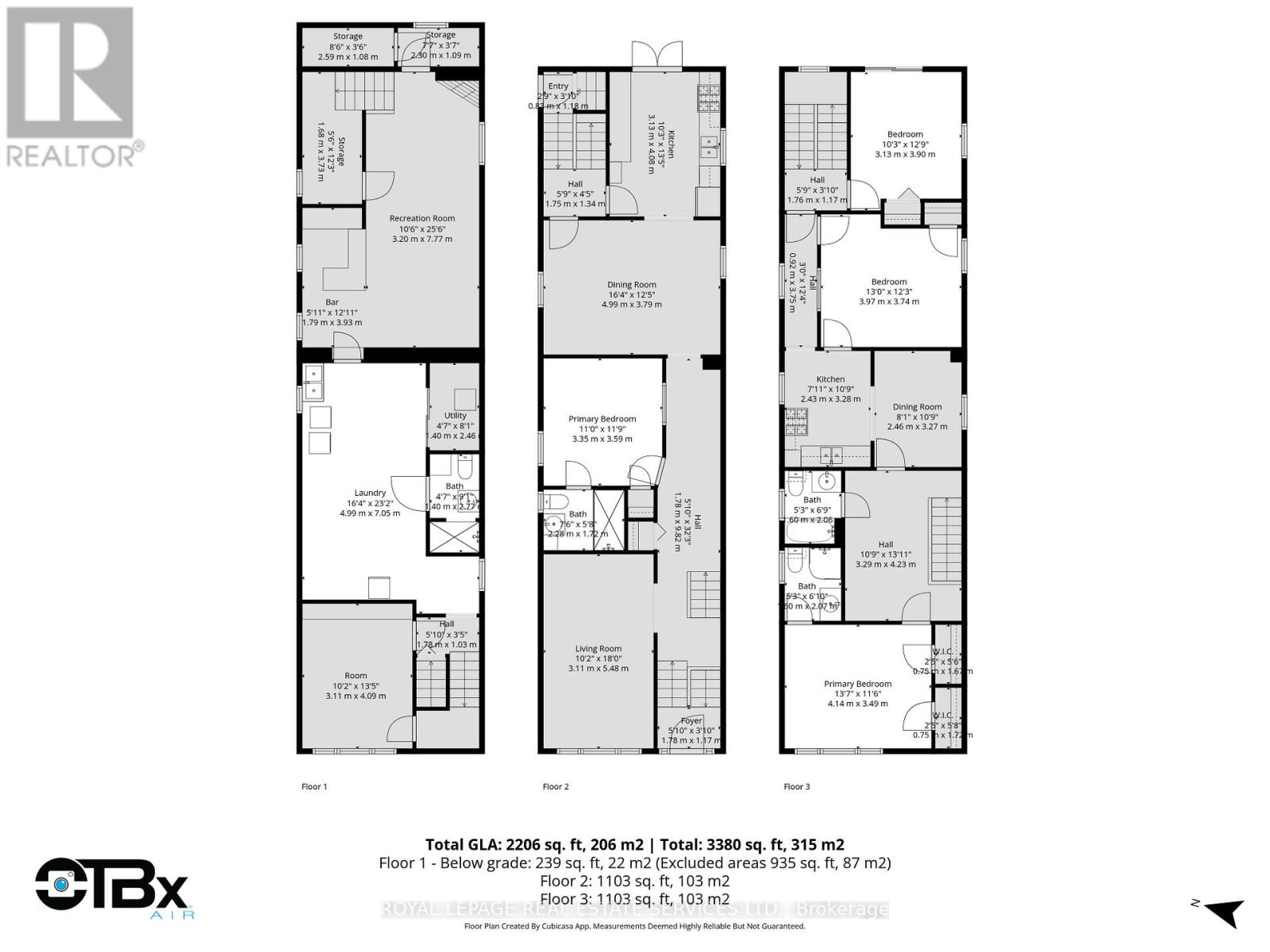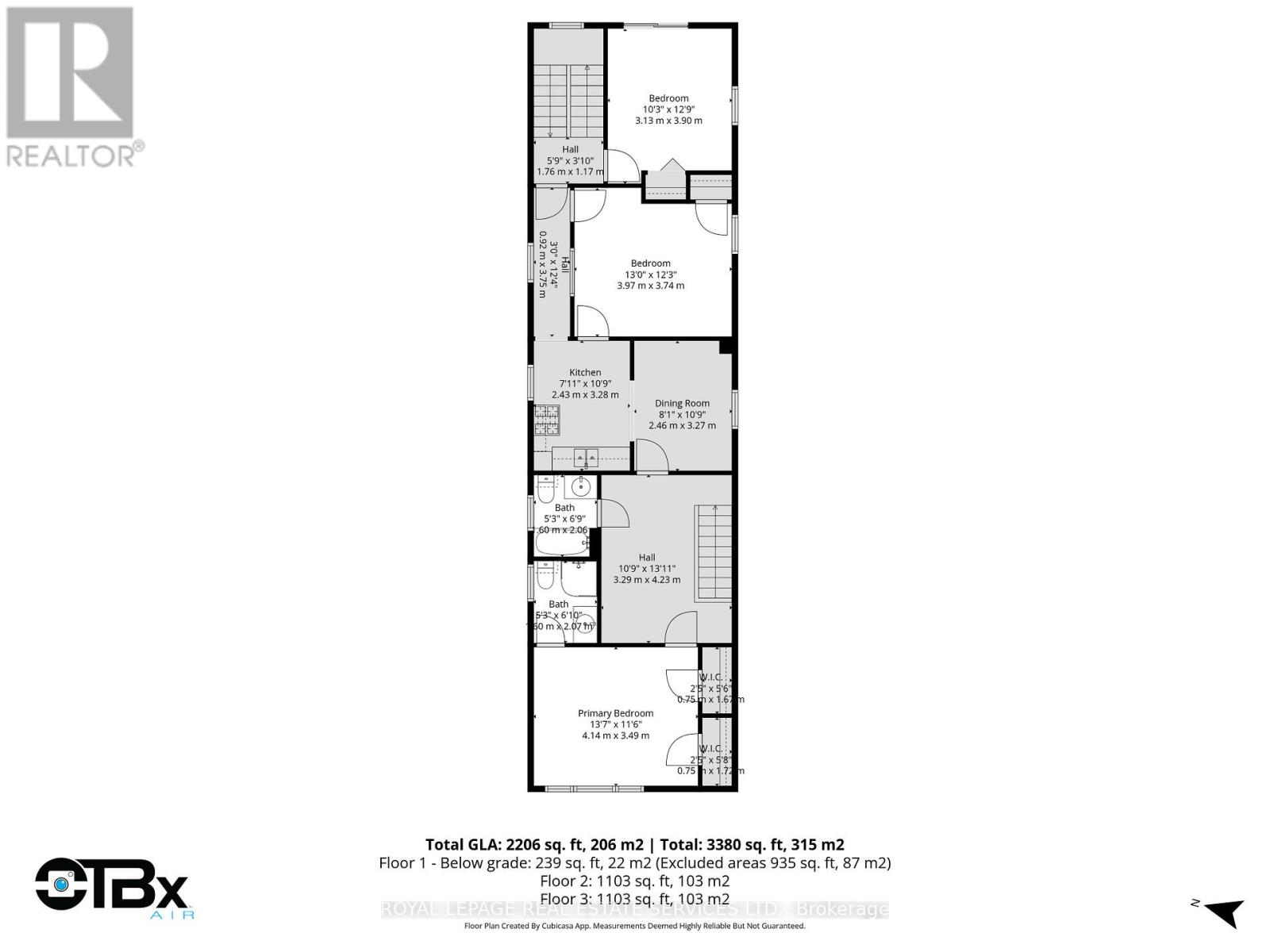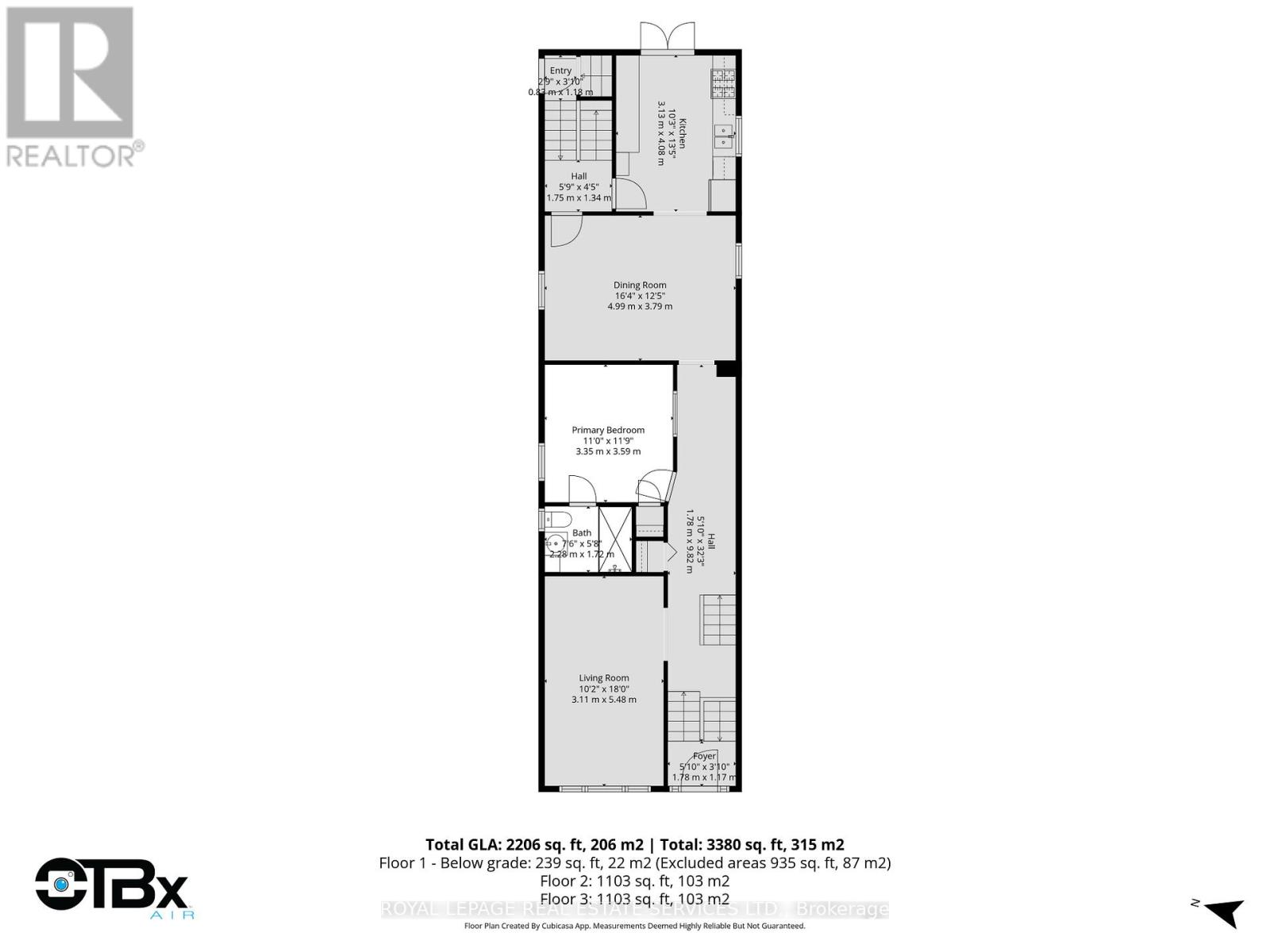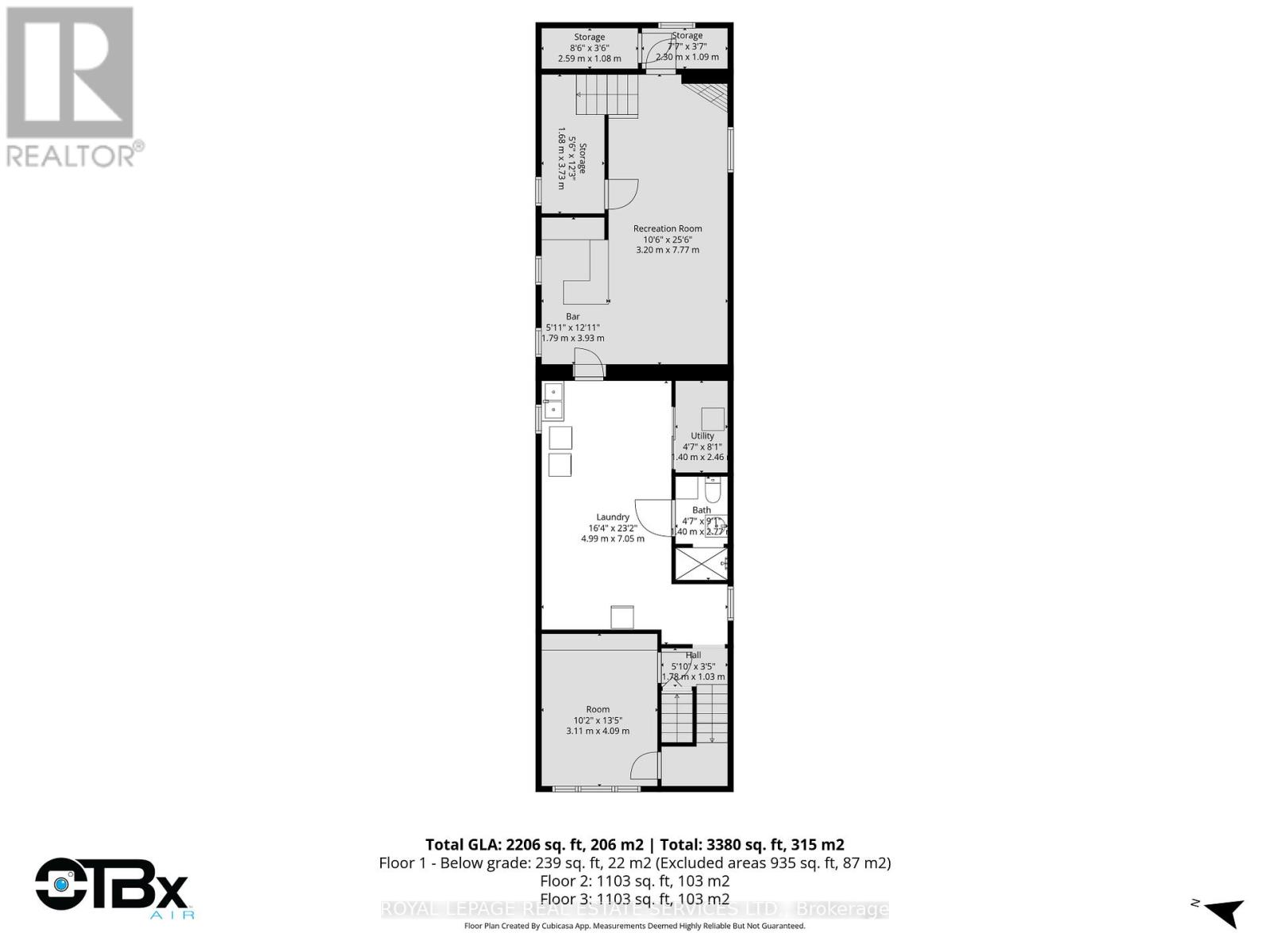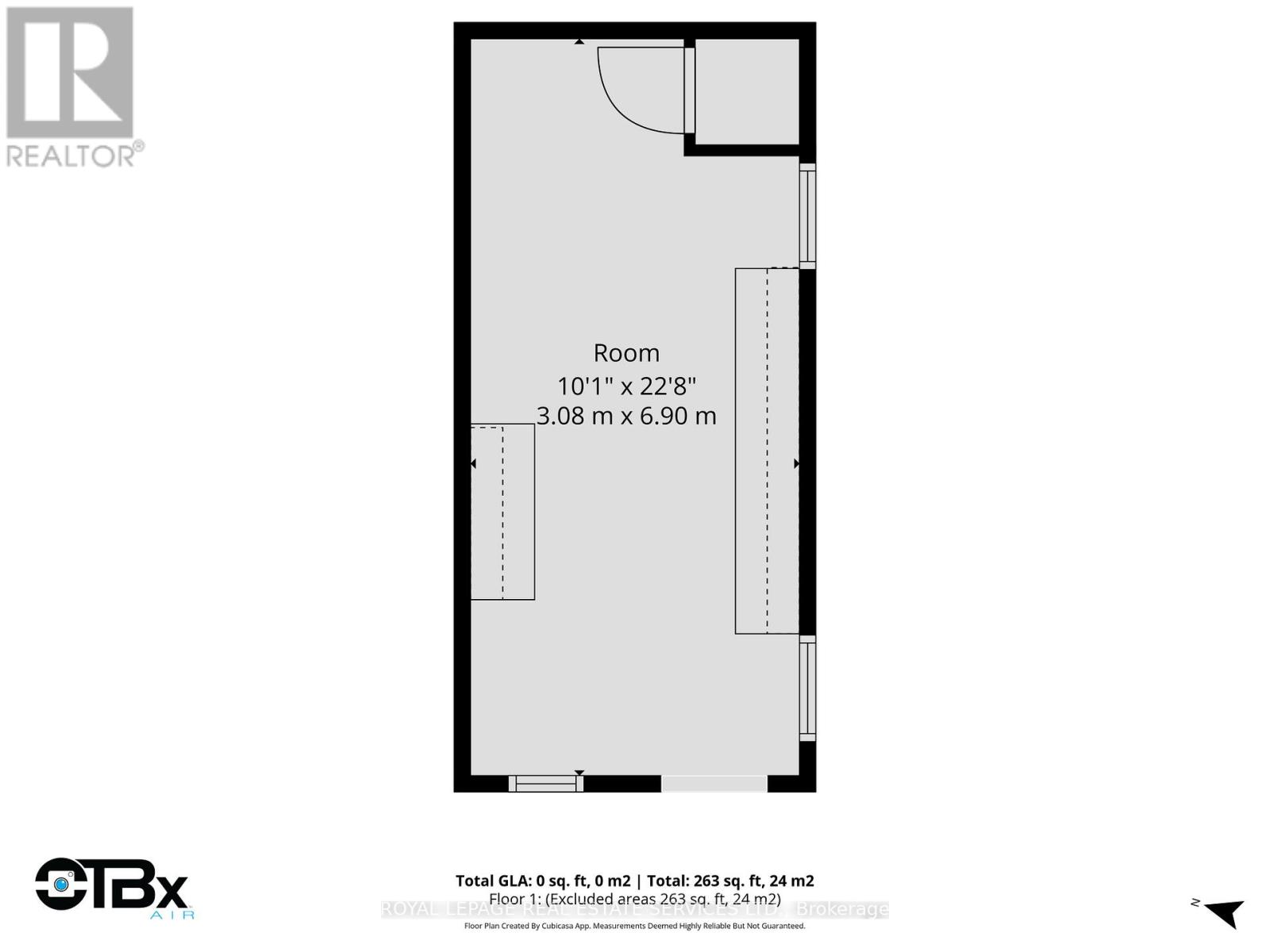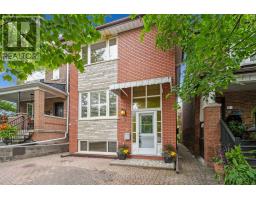29 Greenlaw Avenue Toronto, Ontario M6H 3V6
$1,395,000
Welcome to 29 Greenlaw Ave which has been a multi-generational family residence for over 66 years. This upgraded sundrenched and solid detached duplex in the Heart of Corso-Italia district offers over 3500 square feet of living space, two separate entrances, two above grade kitchens, 9 ft ceilings finished basement, 4+1 bedrooms, 4 bathrooms, massive roof top terrace/sundeck, two open air balconies, two cantinas, wet bar, gas fireplace, hardwood and ceramic flooring, parking, huge vegetable/herb garden and a heated 275 square foot carpenters workshop. This amazing home offers many possibilities for multi-generational living, inlaw suite, income potential, single family residence and the workshop may have potential as a coach house.Take this opportunity to explore and imagine the possibilities for yourself! Don't miss out and come have a look! (id:50886)
Open House
This property has open houses!
2:00 pm
Ends at:4:00 pm
Property Details
| MLS® Number | W12391893 |
| Property Type | Single Family |
| Community Name | Corso Italia-Davenport |
| Amenities Near By | Park, Place Of Worship, Public Transit, Schools |
| Community Features | Community Centre |
| Features | Carpet Free |
| Parking Space Total | 1 |
| Structure | Workshop |
Building
| Bathroom Total | 4 |
| Bedrooms Above Ground | 4 |
| Bedrooms Below Ground | 1 |
| Bedrooms Total | 5 |
| Amenities | Fireplace(s) |
| Appliances | Water Heater, Dishwasher, Dryer, Freezer, Hood Fan, Stove, Washer, Window Coverings, Refrigerator, Two Refrigerators |
| Basement Development | Finished |
| Basement Features | Separate Entrance |
| Basement Type | N/a, N/a (finished) |
| Construction Style Attachment | Detached |
| Cooling Type | Central Air Conditioning |
| Exterior Finish | Brick |
| Fireplace Present | Yes |
| Flooring Type | Ceramic, Hardwood, Concrete |
| Foundation Type | Block |
| Heating Fuel | Natural Gas |
| Heating Type | Forced Air |
| Stories Total | 2 |
| Size Interior | 2,000 - 2,500 Ft2 |
| Type | House |
| Utility Water | Municipal Water |
Parking
| No Garage |
Land
| Acreage | No |
| Fence Type | Fenced Yard |
| Land Amenities | Park, Place Of Worship, Public Transit, Schools |
| Sewer | Sanitary Sewer |
| Size Depth | 120 Ft |
| Size Frontage | 25 Ft |
| Size Irregular | 25 X 120 Ft |
| Size Total Text | 25 X 120 Ft |
Rooms
| Level | Type | Length | Width | Dimensions |
|---|---|---|---|---|
| Second Level | Bedroom 4 | 3.66 m | 3.19 m | 3.66 m x 3.19 m |
| Second Level | Living Room | 4.18 m | 2.32 m | 4.18 m x 2.32 m |
| Second Level | Dining Room | 3.3 m | 2.5 m | 3.3 m x 2.5 m |
| Second Level | Kitchen | 3.27 m | 2.54 m | 3.27 m x 2.54 m |
| Second Level | Bedroom 2 | 4.25 m | 3.42 m | 4.25 m x 3.42 m |
| Second Level | Bedroom 3 | 3.98 m | 3.4 m | 3.98 m x 3.4 m |
| Basement | Recreational, Games Room | 8 m | 3.3 m | 8 m x 3.3 m |
| Basement | Bedroom | 3.62 m | 2.99 m | 3.62 m x 2.99 m |
| Basement | Utility Room | 6.72 m | 3.24 m | 6.72 m x 3.24 m |
| Basement | Cold Room | 3.72 m | 1.66 m | 3.72 m x 1.66 m |
| Basement | Cold Room | 5.01 m | 0.98 m | 5.01 m x 0.98 m |
| Main Level | Foyer | 1.75 m | 3.24 m | 1.75 m x 3.24 m |
| Main Level | Living Room | 5.45 m | 3.02 m | 5.45 m x 3.02 m |
| Main Level | Dining Room | 5.02 m | 3.65 m | 5.02 m x 3.65 m |
| Main Level | Kitchen | 3.95 m | 3.17 m | 3.95 m x 3.17 m |
| Main Level | Primary Bedroom | 3.63 m | 3.29 m | 3.63 m x 3.29 m |
| Upper Level | Other | 7.5 m | 5.46 m | 7.5 m x 5.46 m |
Contact Us
Contact us for more information
Salvatore Fratia
Salesperson
salfratia.ca/
251 North Service Rd #102
Oakville, Ontario L6M 3E7
(905) 338-3737
(905) 338-7351
Stephanie Elise Redvers
Salesperson
251 North Service Rd #102
Oakville, Ontario L6M 3E7
(905) 338-3737
(905) 338-7351


