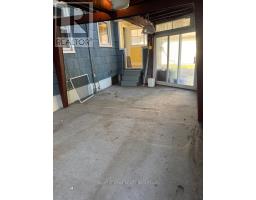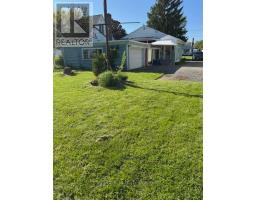29 Henley Drive St. Catharines, Ontario L2N 4B1
2 Bedroom
2 Bathroom
700 - 1,100 ft2
Bungalow
Fireplace
Central Air Conditioning
Forced Air
$499,000
Solid 2 bedroom bungalow close to major shopping and QEW. Minutes to Port Dalhousie, the beach, marina. Large lot. Plaster walls , Hardwood floors and wood trim throughout murphys bed in basement.Vinyl windows. Large mud room with patio doors to backyard. Painted Cedar siding. Lots of possibilities. (id:50886)
Property Details
| MLS® Number | X12169502 |
| Property Type | Single Family |
| Community Name | 439 - Martindale Pond |
| Equipment Type | Water Heater - Gas |
| Features | Dry, Level |
| Parking Space Total | 4 |
| Rental Equipment Type | Water Heater - Gas |
Building
| Bathroom Total | 2 |
| Bedrooms Above Ground | 2 |
| Bedrooms Total | 2 |
| Age | 51 To 99 Years |
| Amenities | Fireplace(s) |
| Appliances | Water Meter |
| Architectural Style | Bungalow |
| Basement Development | Partially Finished |
| Basement Type | N/a (partially Finished) |
| Construction Style Attachment | Detached |
| Cooling Type | Central Air Conditioning |
| Exterior Finish | Cedar Siding |
| Fireplace Present | Yes |
| Fireplace Total | 1 |
| Foundation Type | Block |
| Heating Fuel | Natural Gas |
| Heating Type | Forced Air |
| Stories Total | 1 |
| Size Interior | 700 - 1,100 Ft2 |
| Type | House |
| Utility Water | Municipal Water |
Parking
| Attached Garage | |
| Garage |
Land
| Acreage | No |
| Sewer | Sanitary Sewer |
| Size Depth | 141 Ft |
| Size Frontage | 50 Ft |
| Size Irregular | 50 X 141 Ft |
| Size Total Text | 50 X 141 Ft |
| Zoning Description | R1 |
Rooms
| Level | Type | Length | Width | Dimensions |
|---|---|---|---|---|
| Basement | Recreational, Games Room | 3.636 m | 6.666 m | 3.636 m x 6.666 m |
| Basement | Pantry | 1.515 m | 1.818 m | 1.515 m x 1.818 m |
| Main Level | Kitchen | 3.333 m | 3 m | 3.333 m x 3 m |
| Main Level | Living Room | 4.484 m | 3.515 m | 4.484 m x 3.515 m |
| Main Level | Bedroom | 3.03 m | 3.666 m | 3.03 m x 3.666 m |
| Main Level | Bedroom 2 | 3.333 m | 3.03 m | 3.333 m x 3.03 m |
| Main Level | Mud Room | 3636 m | 7.272 m | 3636 m x 7.272 m |
Contact Us
Contact us for more information
Dale Barrie
Salesperson
Right At Home Realty, Brokerage
5111 New Street
Burlington, Ontario L7L 1V2
5111 New Street
Burlington, Ontario L7L 1V2
(905) 637-1700
(905) 637-1070
www.rightathomerealty.com/











































