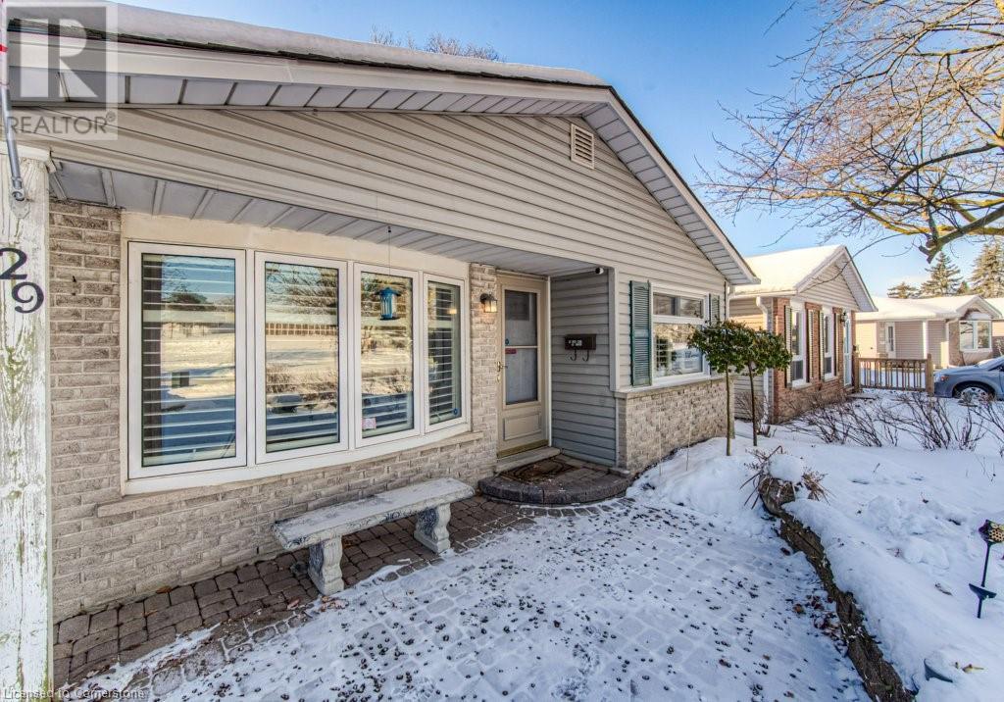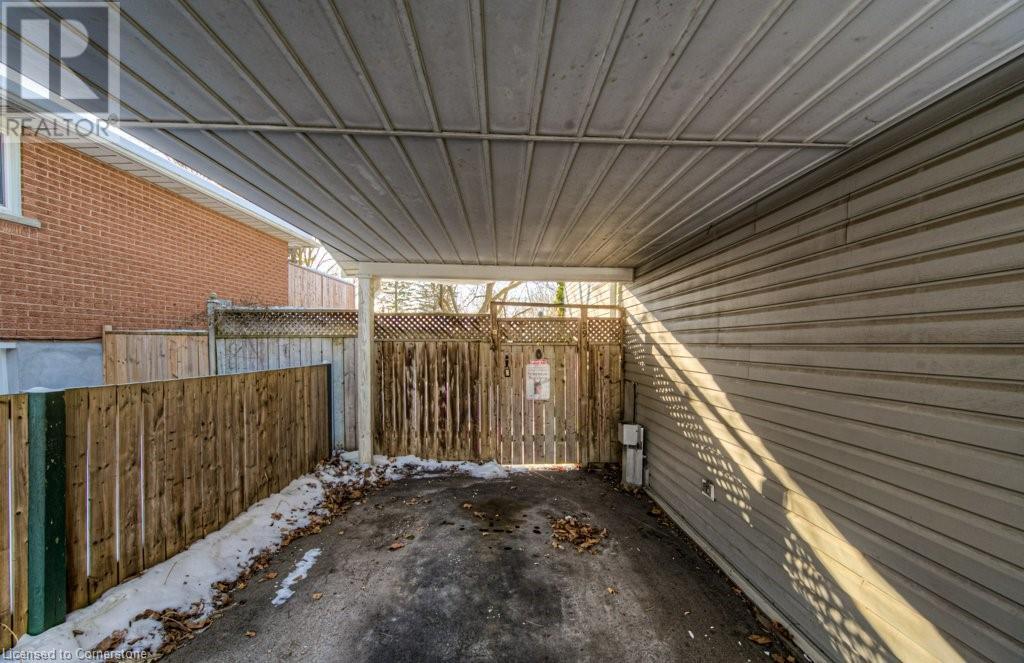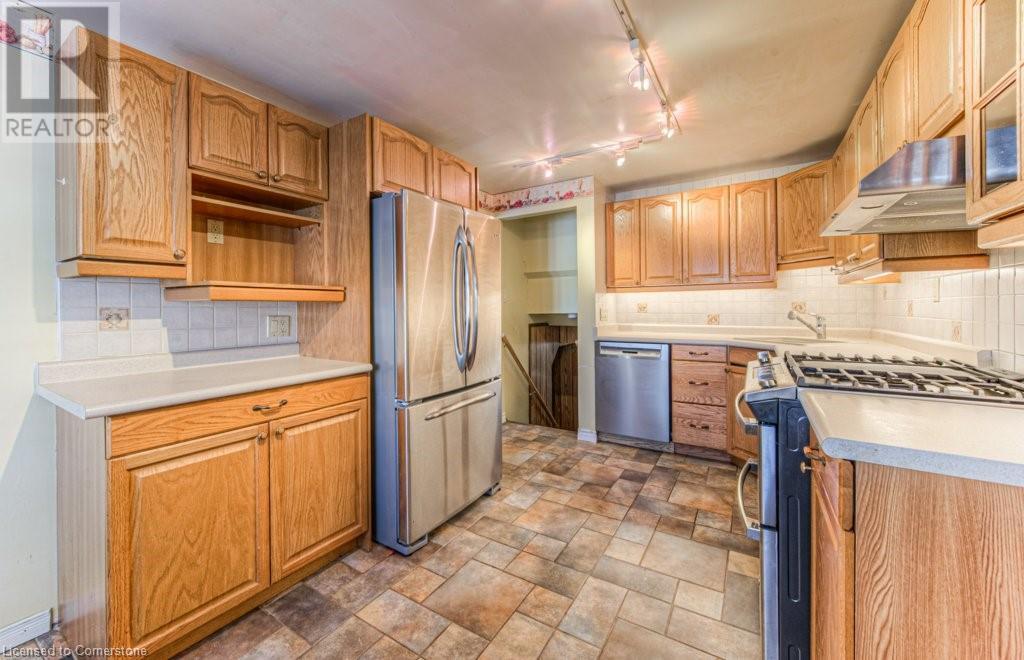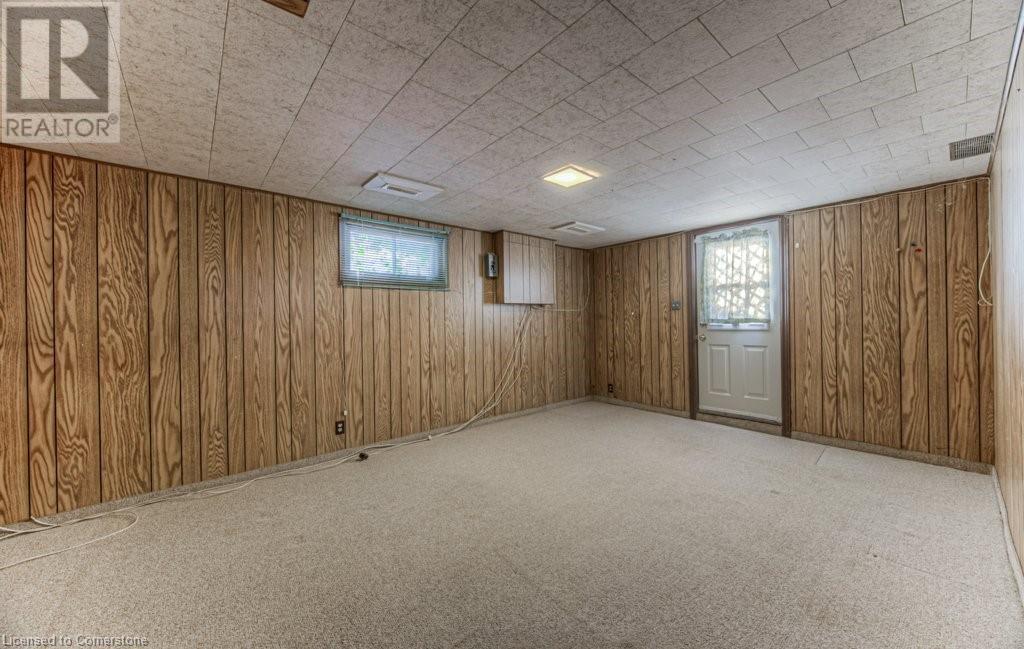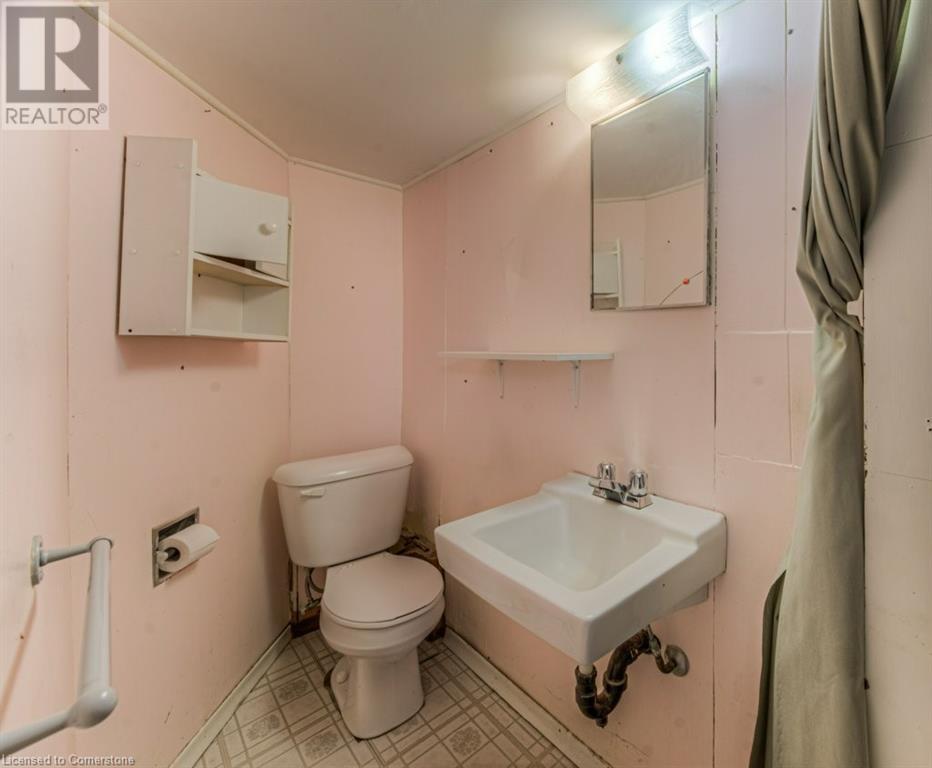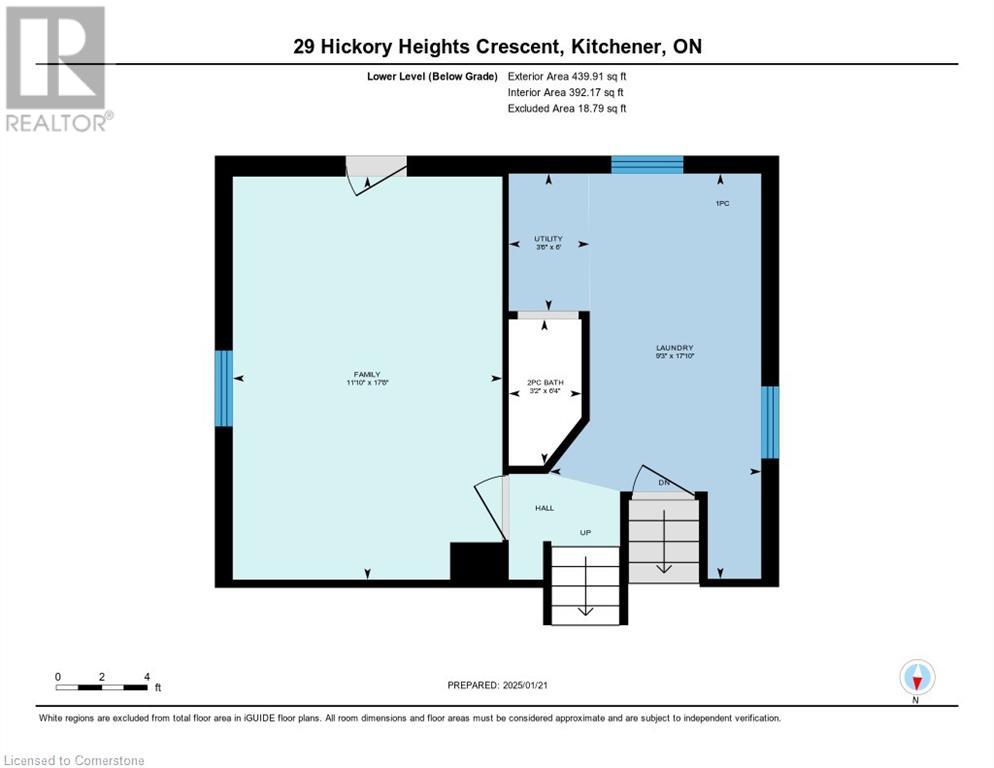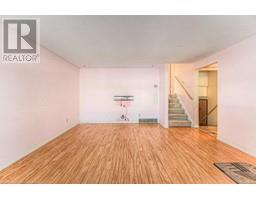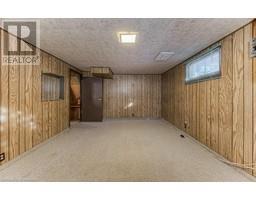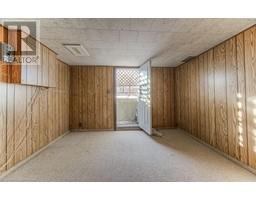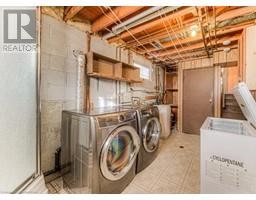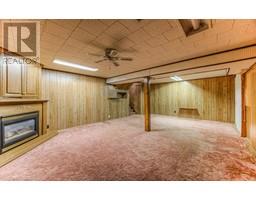29 Hickory Heights Kitchener, Ontario N2N 1H3
$559,900
OPEN HOUSE SUNDAY JAN 26th 2-4. Huge potential in this one owner four level backsplit home! This fully finished home is perfect for first time homebuyers and investors with three bedrooms and two baths. Updates over the years include: Roof (2012), Furnace (2016), windows, oak kitchen and California shutters in living room and dining room. Bright eat-in kitchen with tons of storage, pull out drawers, slate flooring, double oven gas stove, and dishwasher. Great opportunity for in-law suite with the separate rear entrance to the basement. Low maintenance, grass free front yard. Fantastic neighborhood with schools, shopping, transit, hospital and expressway within easy access. (id:50886)
Open House
This property has open houses!
2:00 pm
Ends at:4:00 pm
Property Details
| MLS® Number | 40692479 |
| Property Type | Single Family |
| Amenities Near By | Hospital, Place Of Worship, Public Transit, Schools, Shopping |
| Community Features | Community Centre |
| Equipment Type | None |
| Features | Paved Driveway, Sump Pump |
| Parking Space Total | 2 |
| Rental Equipment Type | None |
| Structure | Shed |
| View Type | City View |
Building
| Bathroom Total | 2 |
| Bedrooms Above Ground | 3 |
| Bedrooms Total | 3 |
| Appliances | Dishwasher, Dryer, Freezer, Refrigerator, Water Softener, Washer, Gas Stove(s), Window Coverings |
| Basement Development | Finished |
| Basement Type | Partial (finished) |
| Constructed Date | 1972 |
| Construction Style Attachment | Detached |
| Cooling Type | Central Air Conditioning |
| Exterior Finish | Aluminum Siding, Brick |
| Fire Protection | Smoke Detectors |
| Fireplace Present | Yes |
| Fireplace Total | 1 |
| Foundation Type | Poured Concrete |
| Half Bath Total | 1 |
| Heating Fuel | Natural Gas |
| Heating Type | Forced Air |
| Size Interior | 1,647 Ft2 |
| Type | House |
| Utility Water | Municipal Water |
Parking
| Carport |
Land
| Access Type | Road Access, Highway Access |
| Acreage | No |
| Fence Type | Partially Fenced |
| Land Amenities | Hospital, Place Of Worship, Public Transit, Schools, Shopping |
| Sewer | Municipal Sewage System |
| Size Depth | 106 Ft |
| Size Frontage | 51 Ft |
| Size Total Text | Under 1/2 Acre |
| Zoning Description | R2c |
Rooms
| Level | Type | Length | Width | Dimensions |
|---|---|---|---|---|
| Second Level | Bedroom | 10'11'' x 9'3'' | ||
| Second Level | Primary Bedroom | 9'8'' x 13'0'' | ||
| Second Level | Bedroom | 10'11'' x 8'7'' | ||
| Second Level | 4pc Bathroom | 9'8'' x 5'0'' | ||
| Basement | Recreation Room | 23'1'' x 15'8'' | ||
| Lower Level | Utility Room | 3'6'' x 6'0'' | ||
| Lower Level | Laundry Room | 9'3'' x 17'10'' | ||
| Lower Level | Family Room | 11'10'' x 17'8'' | ||
| Lower Level | 2pc Bathroom | 3'2'' x 6'4'' | ||
| Main Level | Living Room | 14'3'' x 15'7'' | ||
| Main Level | Kitchen | 9'9'' x 11'5'' | ||
| Main Level | Dining Room | 9'9'' x 7'2'' |
Utilities
| Cable | Available |
| Electricity | Available |
| Natural Gas | Available |
| Telephone | Available |
https://www.realtor.ca/real-estate/27830663/29-hickory-heights-kitchener
Contact Us
Contact us for more information
Nina Brisevac
Salesperson
(519) 742-5808
www.coldwellbankerpbr.com/brisevac/
508 Riverbend Dr.
Kitchener, Ontario N2K 3S2
(519) 742-5800
(519) 742-5808
www.coldwellbankerpbr.com/


