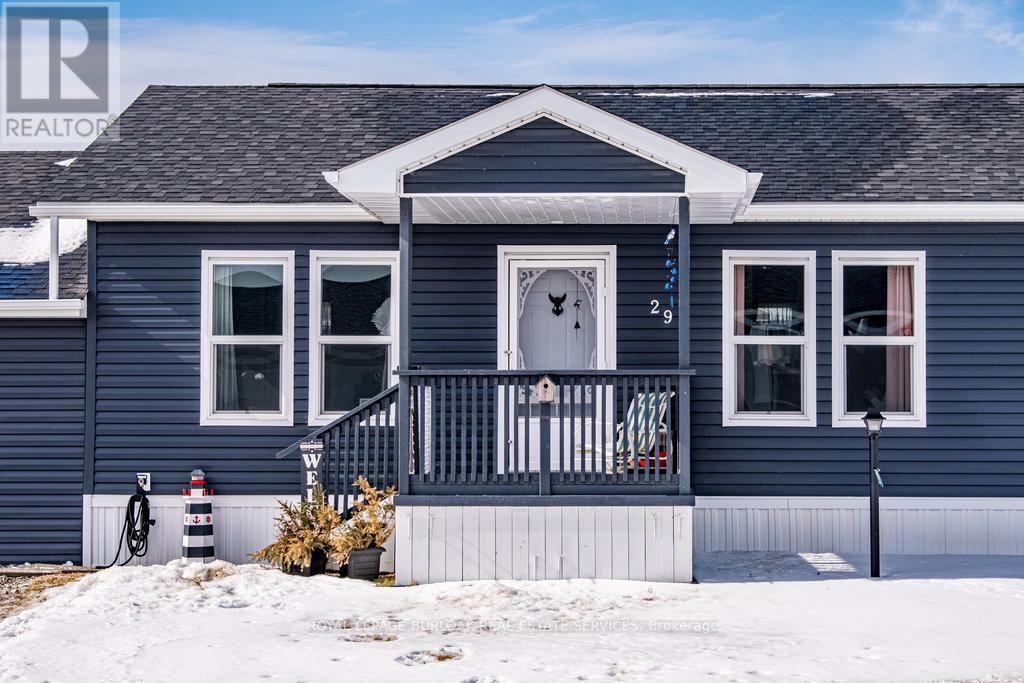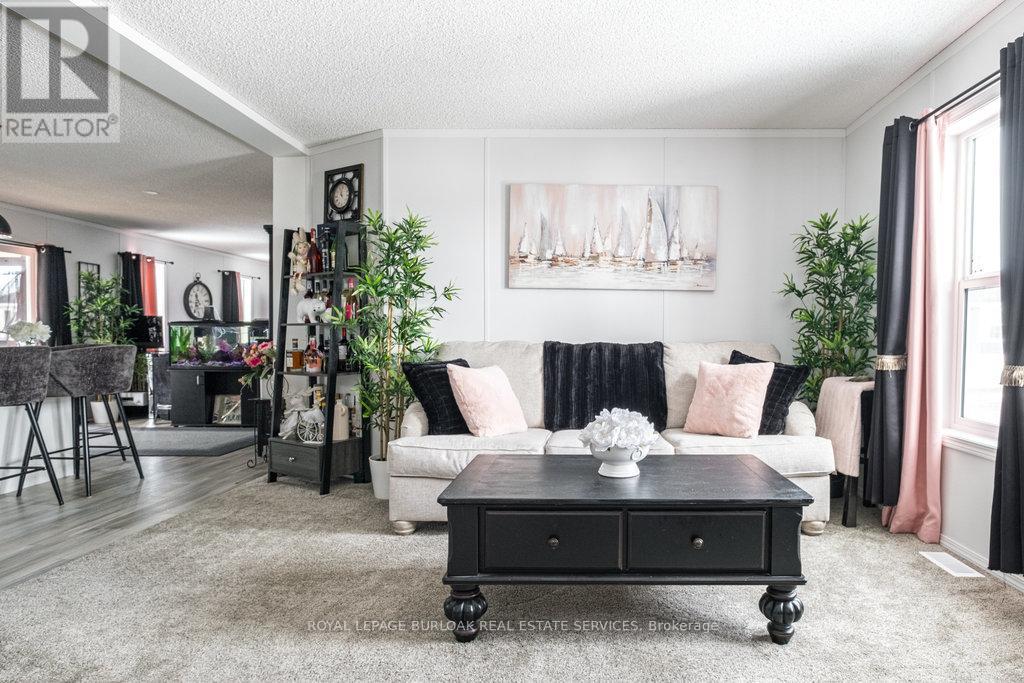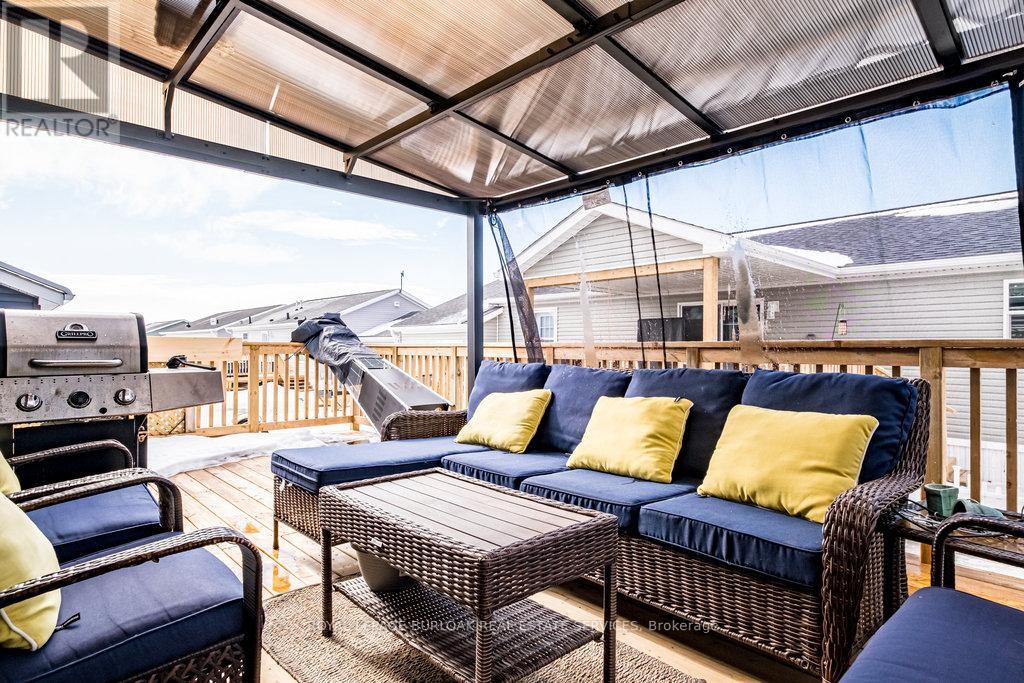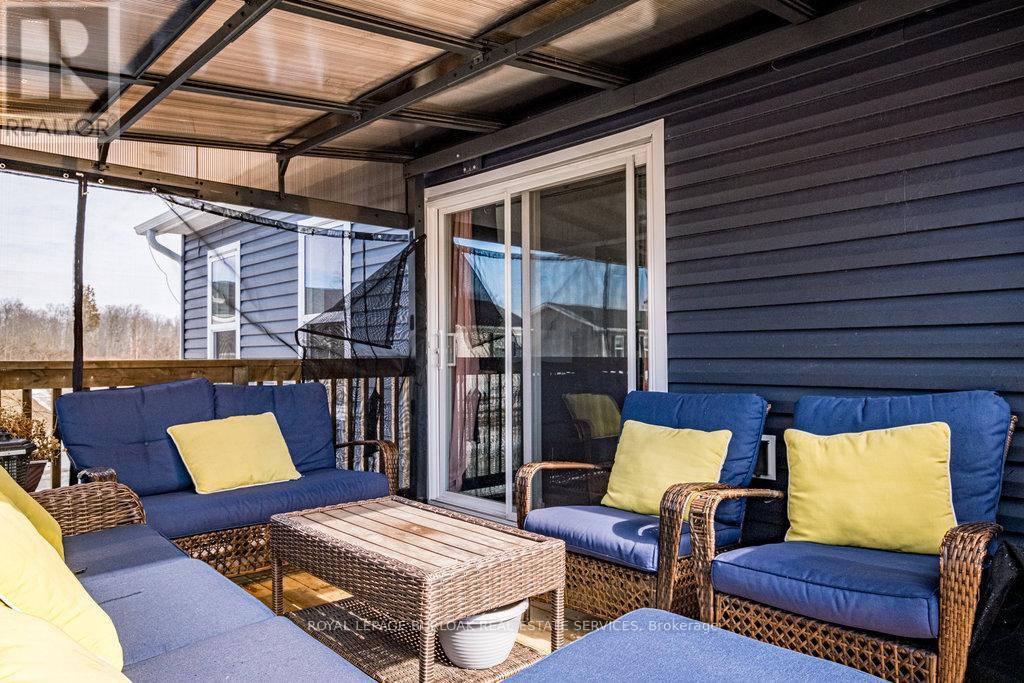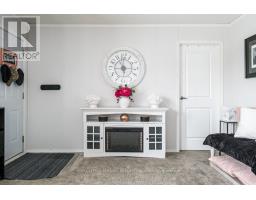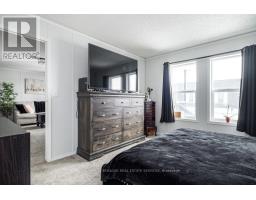29 Hickory Hollow Haldimand, Ontario N0A 1L0
$510,000
Welcome to this inviting 3 bedroom home in the peaceful Sandusk community. The spacious layout provides a perfect blend of comfort and style, with plenty of room to relax and entertain. Natural light floods the bright living room, while the cozy family room offers easy access to a large deck-ideal for outdoor meals or just unwinding in the fresh air, with a vented awning to keep you cool on sunny days. The kitchen is the heart of the home, featuring a large island that doubles as a breakfast bar and plenty of storage for all your culinary needs. The primary bedroom is a true retreat, complete with an en-suite featuring an oversized walk-in glass shower. With an attached garage offering ample storage, parking, central air for year-round comfort, and a charming front porch to great neighbors, this home has it all. Located in the gated waterfront community of Sandusk, you'll enjoy amenities like and outdoor pool, a dog park, stunning sunrises. (id:50886)
Property Details
| MLS® Number | X11993705 |
| Property Type | Single Family |
| Community Name | Nanticoke |
| Amenities Near By | Beach, Hospital, Marina |
| Parking Space Total | 5 |
| Pool Type | Inground Pool |
| Water Front Type | Waterfront |
Building
| Bathroom Total | 2 |
| Bedrooms Above Ground | 3 |
| Bedrooms Total | 3 |
| Age | 0 To 5 Years |
| Amenities | Separate Electricity Meters |
| Appliances | Garage Door Opener Remote(s), Water Heater, Dishwasher, Garage Door Opener, Microwave, Stove, Washer, Window Coverings, Refrigerator |
| Architectural Style | Bungalow |
| Construction Style Attachment | Detached |
| Cooling Type | Central Air Conditioning |
| Exterior Finish | Vinyl Siding |
| Foundation Type | Slab |
| Heating Fuel | Natural Gas |
| Heating Type | Forced Air |
| Stories Total | 1 |
| Size Interior | 1,500 - 2,000 Ft2 |
| Type | House |
Parking
| Attached Garage | |
| Garage |
Land
| Access Type | Marina Docking |
| Acreage | No |
| Land Amenities | Beach, Hospital, Marina |
| Size Depth | 100 Ft |
| Size Frontage | 60 Ft |
| Size Irregular | 60 X 100 Ft |
| Size Total Text | 60 X 100 Ft |
| Surface Water | Lake/pond |
Rooms
| Level | Type | Length | Width | Dimensions |
|---|---|---|---|---|
| Main Level | Living Room | 5.08 m | 3.84 m | 5.08 m x 3.84 m |
| Main Level | Kitchen | 6.73 m | 3.84 m | 6.73 m x 3.84 m |
| Main Level | Family Room | 4.37 m | 3.84 m | 4.37 m x 3.84 m |
| Main Level | Primary Bedroom | 3.61 m | 3.84 m | 3.61 m x 3.84 m |
| Main Level | Bathroom | Measurements not available | ||
| Main Level | Bedroom 2 | 3.1 m | 3.02 m | 3.1 m x 3.02 m |
| Main Level | Bedroom 3 | 3.1 m | 2.72 m | 3.1 m x 2.72 m |
| Main Level | Bathroom | Measurements not available | ||
| Main Level | Laundry Room | 2.79 m | 1.8 m | 2.79 m x 1.8 m |
https://www.realtor.ca/real-estate/27965346/29-hickory-hollow-haldimand-nanticoke-nanticoke
Contact Us
Contact us for more information
Stephanie Alexander-Jones
Salesperson
www.stephaniesells.ca/
www.facebook.com/stephaniesellsrealty
(905) 844-2022
(905) 335-1659
HTTP://www.royallepageburlington.ca


