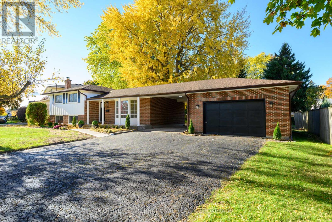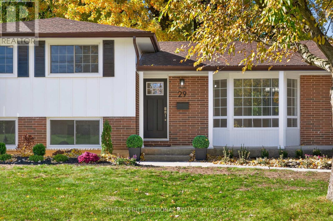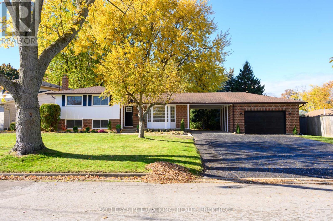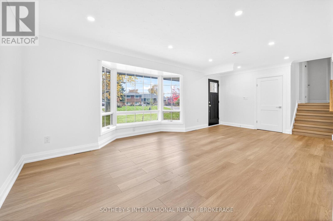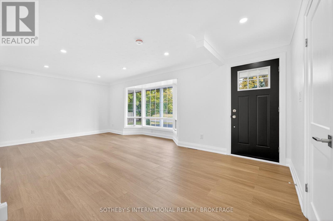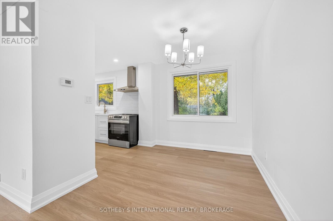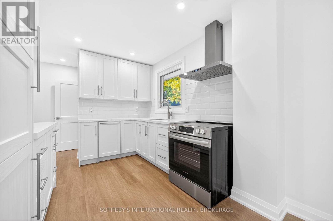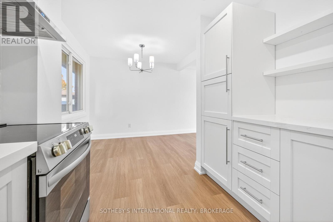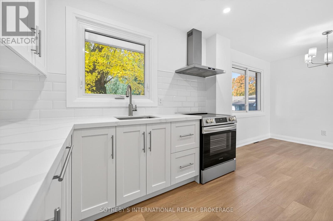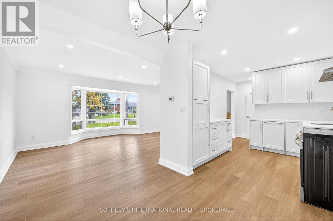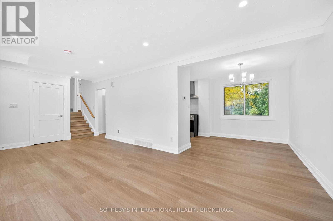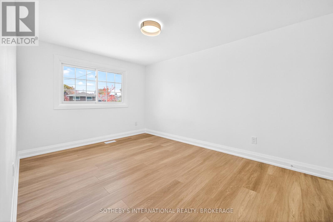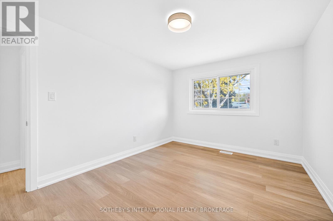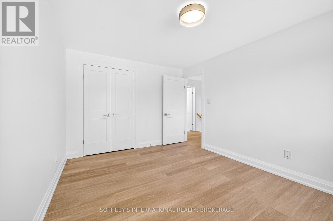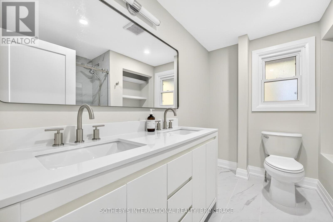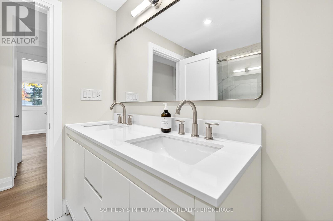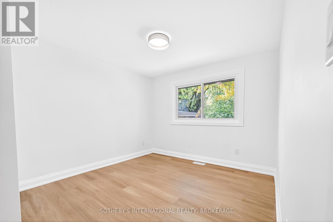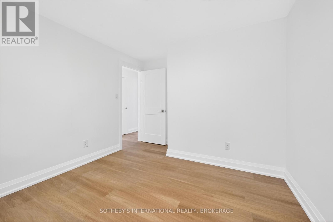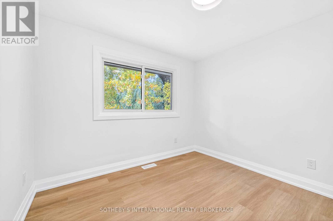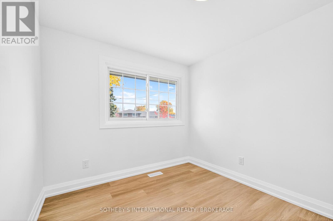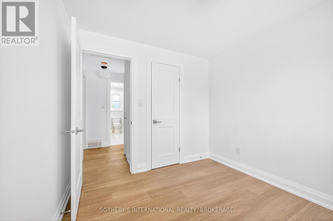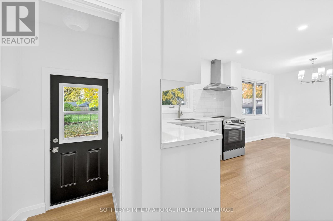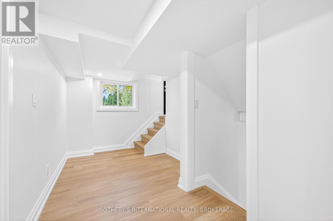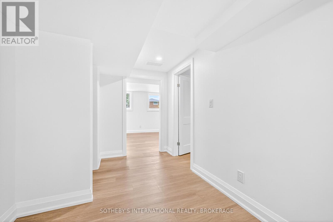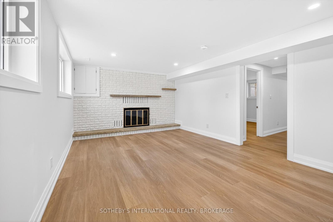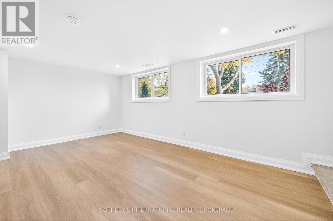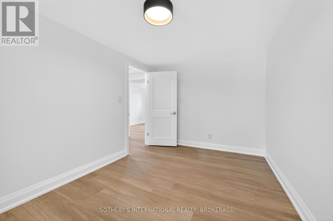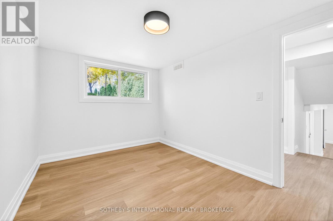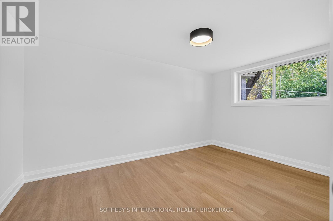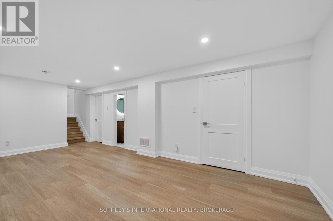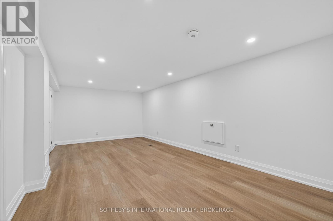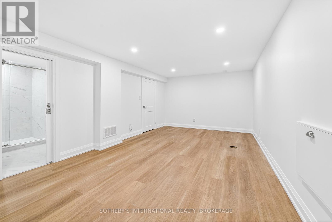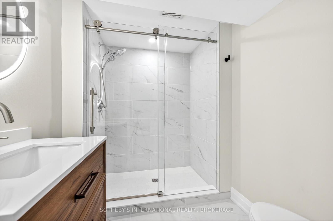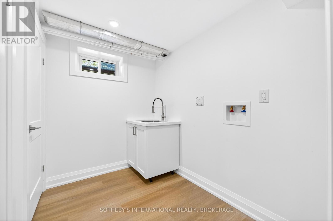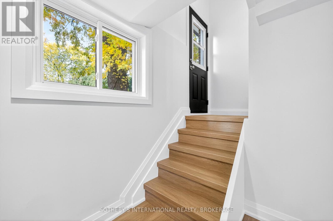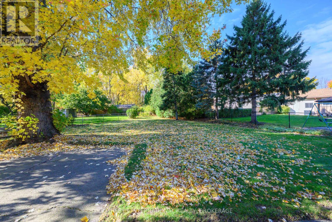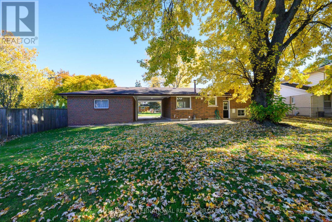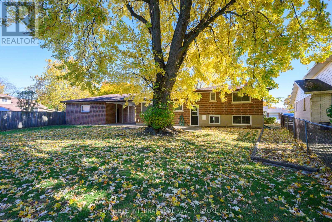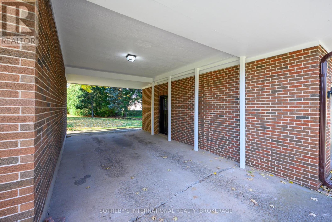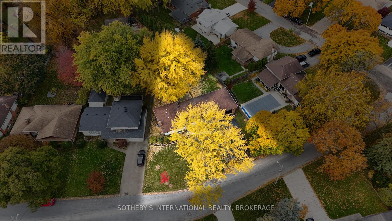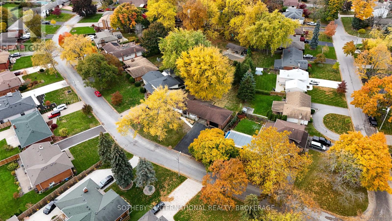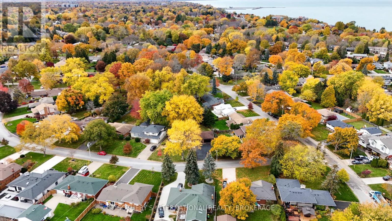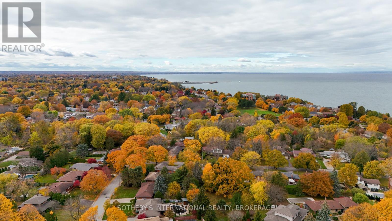29 King's Grant Road St. Catharines, Ontario L2N 2S1
$3,500 Monthly
Welcome to this fully renovated 4-level sidesplit in North End St. Catharines. Thoughtfully updated from top to bottom, this home blends comfort and practicality throughout. The covered front porch adds a welcoming touch, perfect for enjoying quiet mornings or evening sunsets. Inside, you'll find a bright white space with new recessed lighting and fresh flooring in the living and dining areas. The kitchen has been completely redone with new appliances and generous space for everyday cooking. Upstairs, there are three well-sized bedrooms with ample closet space and a refreshed 4-piece bath. The lower levels add even more versatility, offering a fourth bedroom, a cozy family room with a fireplace, and a separate rec room with a new 3-piece bath and laundry area. There's plenty of room for a growing family and lots of storage throughout. Major updates include new heating, AC, hot water tank, electrical, and windows, giving you peace of mind that every detail has been addressed. Outside, the double driveway fits up to four cars and connects to a carport and an oversized garage. The fenced backyard features mature trees, a patio and large green space. Located in a quiet family-friendly neighbourhood close to Lake Ontario, this home offers quick access to Port Dalhousie, Port Weller, schools, shopping, parks, and the QEW. A truly move-in ready home. (id:50886)
Property Details
| MLS® Number | X12539994 |
| Property Type | Single Family |
| Community Name | 437 - Lakeshore |
| Amenities Near By | Park |
| Equipment Type | Water Heater |
| Parking Space Total | 6 |
| Rental Equipment Type | Water Heater |
Building
| Bathroom Total | 2 |
| Bedrooms Above Ground | 3 |
| Bedrooms Below Ground | 1 |
| Bedrooms Total | 4 |
| Appliances | Water Heater, Dishwasher, Dryer, Hood Fan, Stove, Washer, Refrigerator |
| Basement Development | Finished |
| Basement Features | Walk-up |
| Basement Type | N/a (finished), Full, N/a |
| Construction Style Attachment | Detached |
| Construction Style Split Level | Sidesplit |
| Cooling Type | Central Air Conditioning |
| Exterior Finish | Brick, Vinyl Siding |
| Fireplace Present | Yes |
| Foundation Type | Block |
| Heating Fuel | Natural Gas |
| Heating Type | Forced Air |
| Size Interior | 700 - 1,100 Ft2 |
| Type | House |
| Utility Water | Municipal Water |
Parking
| Detached Garage | |
| Garage |
Land
| Acreage | No |
| Fence Type | Fenced Yard |
| Land Amenities | Park |
| Sewer | Sanitary Sewer |
| Size Irregular | 70.14'x114.21'x185.87'x31.43'x82.53' |
| Size Total Text | 70.14'x114.21'x185.87'x31.43'x82.53' |
Utilities
| Cable | Installed |
| Electricity | Installed |
| Sewer | Installed |
Contact Us
Contact us for more information
Erikha Esposo
Salesperson
14 Queen Street Box 1570
Niagara On The Lake, Ontario L0S 1J0
(905) 468-0001
(905) 468-7653
www.sothebysrealty.ca/

