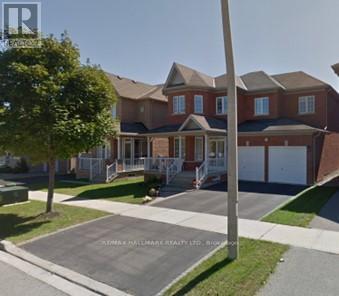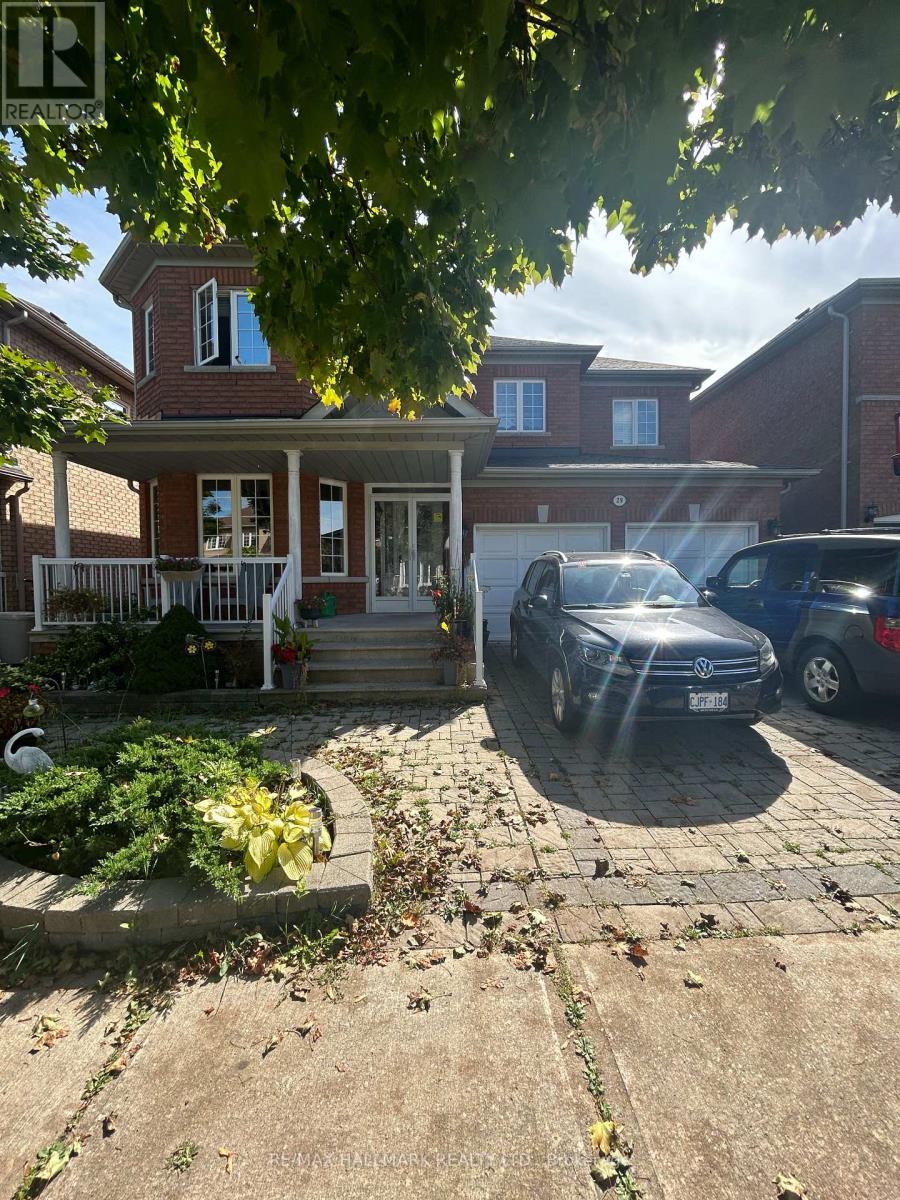29 Libra Avenue Richmond Hill, Ontario L4S 2J4
$1,599,000
Beautiful & Sun-Filled Detached Home In Prime Location in Rougewood Community. Approx 2300 SF' Functional Layout With A Finished Basement Featuring A Recreation Room, Wet Bar & Versatile Spaces Including A Gym Or Children's Play Area. Landscaped Yards With Interlocking Driveway. Top Ranking Schools: Bayview Secondary School IB And Silver Stream School Within Walking Distance. Close Proximity To Grocery Stores, Shopping Plaza's, Public Transit, Banks, Community Centre & Parks. Property Being Sold "As Is" (id:50886)
Property Details
| MLS® Number | N12245985 |
| Property Type | Single Family |
| Community Name | Rouge Woods |
| Amenities Near By | Hospital, Park, Place Of Worship, Schools |
| Community Features | Community Centre |
| Parking Space Total | 4 |
Building
| Bathroom Total | 3 |
| Bedrooms Above Ground | 4 |
| Bedrooms Below Ground | 1 |
| Bedrooms Total | 5 |
| Basement Development | Finished |
| Basement Type | N/a (finished) |
| Construction Style Attachment | Detached |
| Cooling Type | Central Air Conditioning |
| Exterior Finish | Brick |
| Fireplace Present | Yes |
| Flooring Type | Hardwood, Ceramic |
| Foundation Type | Unknown |
| Half Bath Total | 1 |
| Heating Fuel | Natural Gas |
| Heating Type | Forced Air |
| Stories Total | 2 |
| Size Interior | 2,000 - 2,500 Ft2 |
| Type | House |
| Utility Water | Municipal Water |
Parking
| Attached Garage | |
| Garage |
Land
| Acreage | No |
| Land Amenities | Hospital, Park, Place Of Worship, Schools |
| Sewer | Sanitary Sewer |
| Size Depth | 77 Ft ,1 In |
| Size Frontage | 45 Ft |
| Size Irregular | 45 X 77.1 Ft |
| Size Total Text | 45 X 77.1 Ft |
Rooms
| Level | Type | Length | Width | Dimensions |
|---|---|---|---|---|
| Second Level | Primary Bedroom | 5.87 m | 3.63 m | 5.87 m x 3.63 m |
| Second Level | Bedroom 2 | 3.76 m | 3.02 m | 3.76 m x 3.02 m |
| Second Level | Bedroom 3 | 3.15 m | 3.02 m | 3.15 m x 3.02 m |
| Second Level | Bedroom 4 | 5.03 m | 3.86 m | 5.03 m x 3.86 m |
| Basement | Recreational, Games Room | 7.62 m | 3.33 m | 7.62 m x 3.33 m |
| Basement | Bedroom 5 | 3.1 m | 3.28 m | 3.1 m x 3.28 m |
| Main Level | Living Room | 6.32 m | 5.13 m | 6.32 m x 5.13 m |
| Main Level | Dining Room | 4.7 m | 3.79 m | 4.7 m x 3.79 m |
| Main Level | Kitchen | 3.79 m | 3.28 m | 3.79 m x 3.28 m |
| Main Level | Eating Area | 3.86 m | 3.28 m | 3.86 m x 3.28 m |
https://www.realtor.ca/real-estate/28522390/29-libra-avenue-richmond-hill-rouge-woods-rouge-woods
Contact Us
Contact us for more information
Ruth Hamilton
Salesperson
www.TeamKilgour.com
170 Merton St
Toronto, Ontario M4S 1A1
(416) 486-5588
(416) 486-6988
Roger Kilgour
Salesperson
www.teamkilgour.com/
170 Merton St
Toronto, Ontario M4S 1A1
(416) 486-5588
(416) 486-6988































































