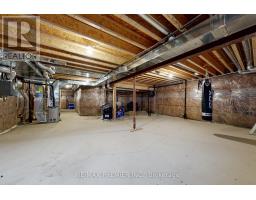29 Lise Lane Haldimand, Ontario N3W 0C7
$899,000
Welcome to this beautiful home nestled in a quiet neighborhood in Caledonia, a new masterpiece of Empire Avalon in a new developing area. Double entry door, ceramic floor with high ceilings. Nice lay-out w/open concept spacious living room next to the dining area. Primary room offers 5pc ensuite bathroom & w/in closets. Three spacious rooms upstairs w/ closets. Mins to HWY 6 and 403. Just an hour drive to Toronto. Imagine yourself living in a peaceful and family friendly environment. A must see!!! Book your showing now! (id:50886)
Property Details
| MLS® Number | X10410254 |
| Property Type | Single Family |
| Community Name | Haldimand |
| ParkingSpaceTotal | 5 |
Building
| BathroomTotal | 3 |
| BedroomsAboveGround | 4 |
| BedroomsTotal | 4 |
| Appliances | Dishwasher, Dryer, Range, Refrigerator, Stove, Washer |
| BasementType | Full |
| ConstructionStyleAttachment | Detached |
| CoolingType | Central Air Conditioning |
| ExteriorFinish | Aluminum Siding, Brick |
| FlooringType | Hardwood, Ceramic |
| FoundationType | Unknown |
| HalfBathTotal | 1 |
| HeatingFuel | Natural Gas |
| HeatingType | Forced Air |
| StoriesTotal | 2 |
| SizeInterior | 1999.983 - 2499.9795 Sqft |
| Type | House |
| UtilityWater | Municipal Water |
Parking
| Attached Garage |
Land
| Acreage | No |
| FenceType | Fenced Yard |
| Sewer | Sanitary Sewer |
| SizeDepth | 91 Ft ,10 In |
| SizeFrontage | 33 Ft |
| SizeIrregular | 33 X 91.9 Ft |
| SizeTotalText | 33 X 91.9 Ft |
Rooms
| Level | Type | Length | Width | Dimensions |
|---|---|---|---|---|
| Second Level | Bedroom 2 | Measurements not available | ||
| Second Level | Bedroom 3 | Measurements not available | ||
| Second Level | Bedroom 4 | Measurements not available | ||
| Second Level | Laundry Room | Measurements not available | ||
| Main Level | Living Room | Measurements not available | ||
| Main Level | Dining Room | Measurements not available | ||
| Main Level | Kitchen | Measurements not available | ||
| Main Level | Eating Area | Measurements not available | ||
| Main Level | Primary Bedroom | Measurements not available |
https://www.realtor.ca/real-estate/27624195/29-lise-lane-haldimand-haldimand
Interested?
Contact us for more information
Maribeth Aguirre
Salesperson
9100 Jane St Bldg L #77
Vaughan, Ontario L4K 0A4









































