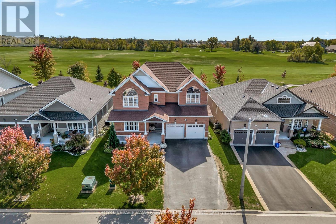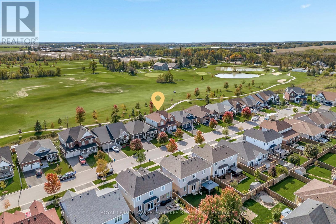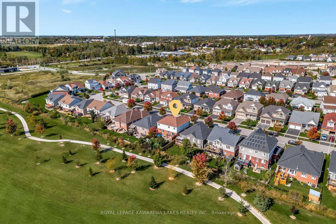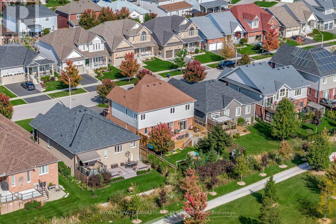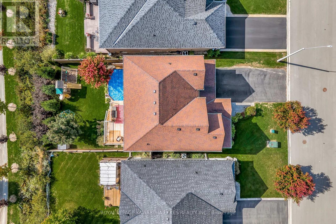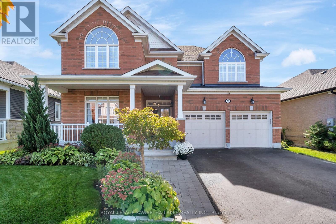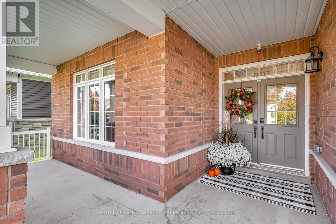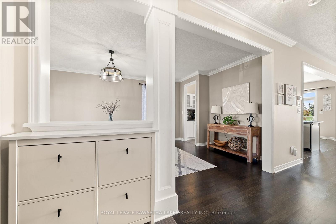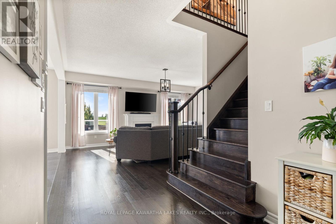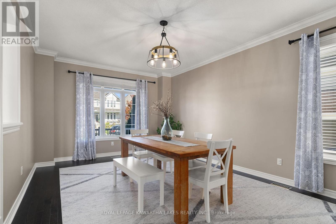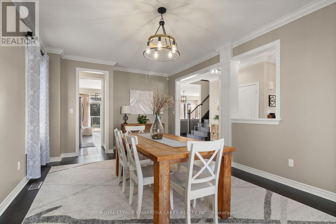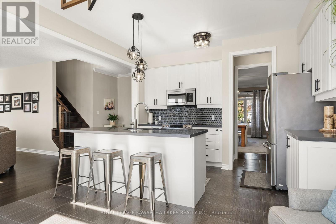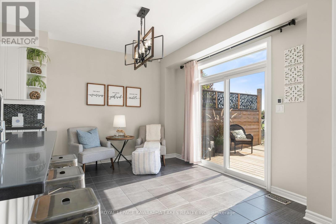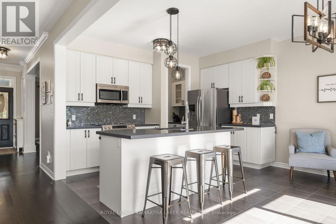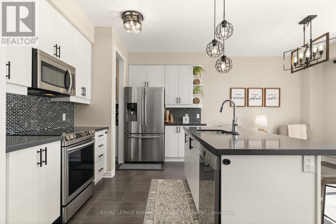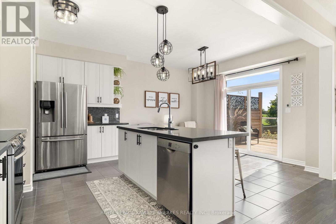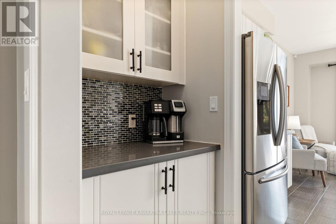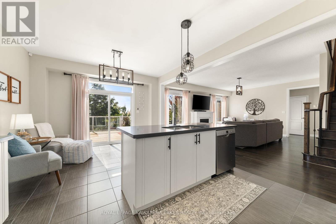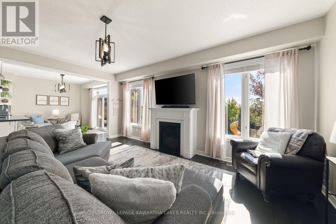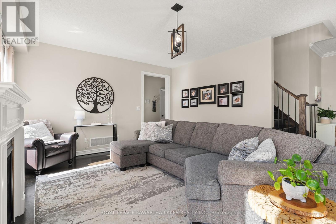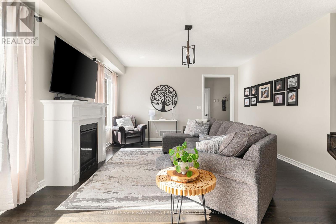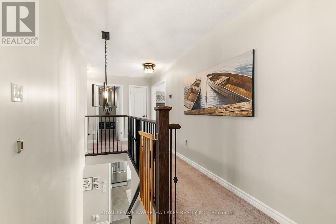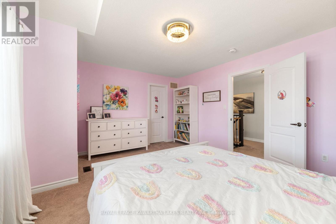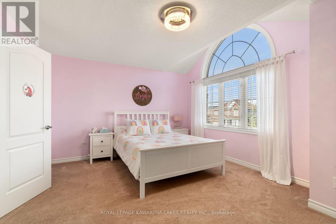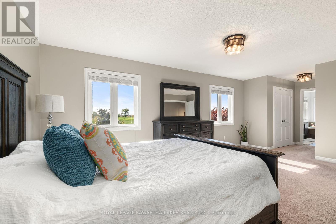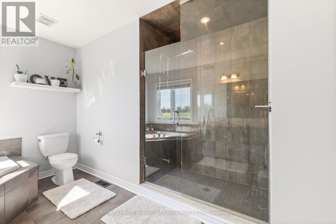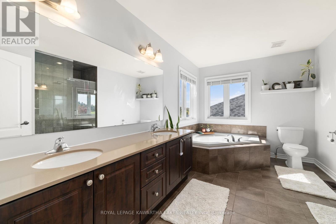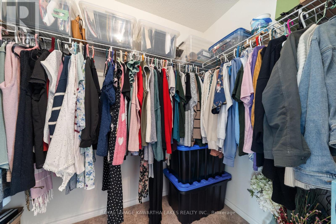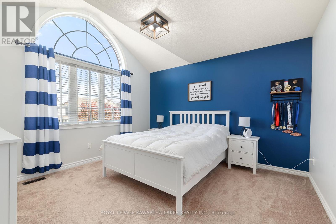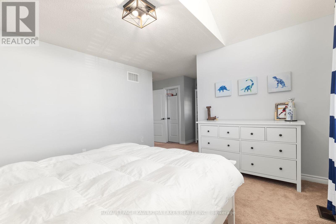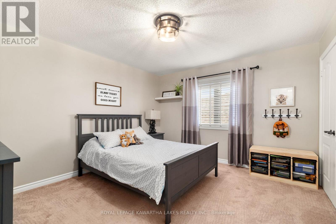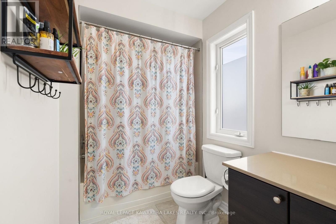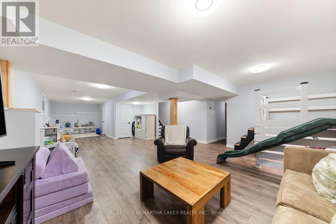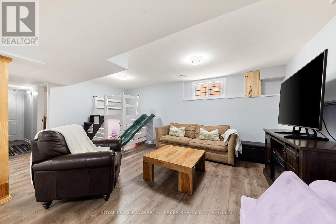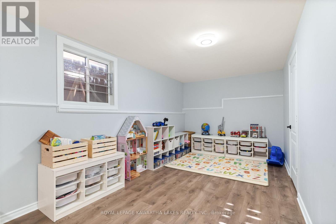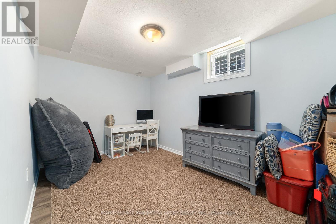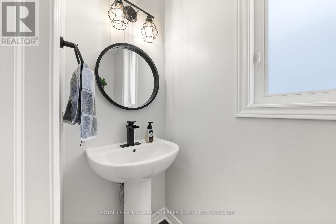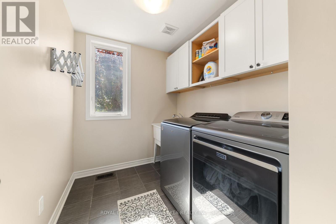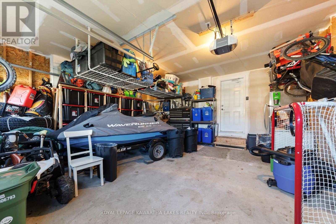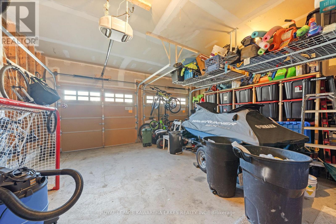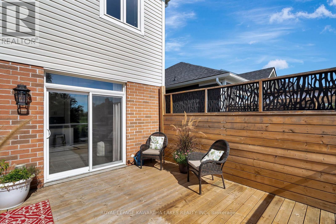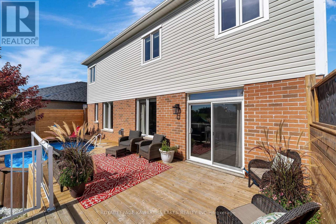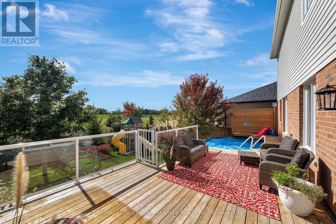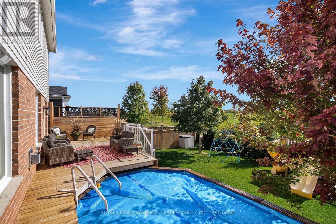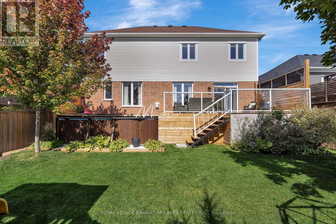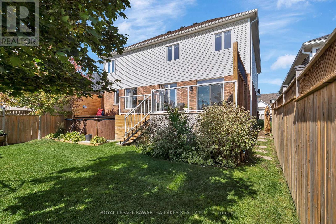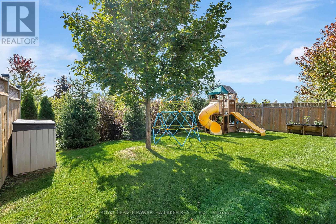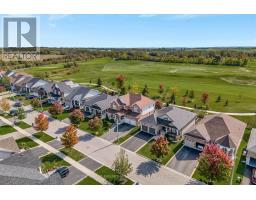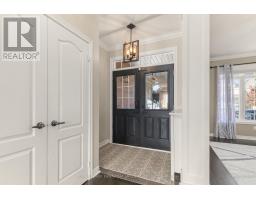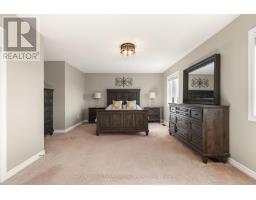29 Logan Lane Kawartha Lakes, Ontario K9V 0L3
$949,999
Welcome to your dream family home! This beautifully maintained 2-storey detached property offers the perfect blend of space, function, and comfort all in one of the most sought-after neighbourhoods, backing onto the scenic golf course and recreational trails.Step inside to a thoughtfully designed main floor layout featuring a formal living and dining area at the front of the home ideal for hosting guests or family gatherings. The bright and airy kitchen includes a butler's pantry, an eat-in breakfast area, and a walkout to the back deck, inviting pool, and private backyard a true outdoor oasis. The spacious family room offers the perfect spot to relax, while a convenient 2-piece bath and main floor laundry add to the functionality.Upstairs, youll find a huge primary suite complete with double walk-in closets and a luxurious 5-piece ensuite. The three additional bedrooms are all generously sized two with walk-in closets and share a modern 4-piece main bath.The finished basement offers incredible extra living space with a massive rec room, a fifth bedroom, and a rough-in for an additional full bathroom with materials on-site and ready to go.This home is located in the highly desirable Jack Callaghan School district, on a street full of pride of ownership and family-friendly charm. Enjoy walking or biking the nearby recreational trails, relax on the inviting covered front porch, and appreciate the convenience of a double attached garage.This is more than a house it's a home where lasting memories are made. (id:50886)
Property Details
| MLS® Number | X12443827 |
| Property Type | Single Family |
| Community Name | Lindsay |
| Amenities Near By | Golf Nearby, Hospital, Park |
| Parking Space Total | 6 |
| Pool Type | Above Ground Pool |
| Structure | Deck, Porch |
Building
| Bathroom Total | 3 |
| Bedrooms Above Ground | 4 |
| Bedrooms Below Ground | 1 |
| Bedrooms Total | 5 |
| Age | 6 To 15 Years |
| Amenities | Fireplace(s) |
| Appliances | Dishwasher, Dryer, Stove, Washer, Refrigerator |
| Basement Development | Finished |
| Basement Type | N/a (finished) |
| Construction Style Attachment | Detached |
| Cooling Type | Central Air Conditioning |
| Exterior Finish | Brick |
| Fireplace Present | Yes |
| Foundation Type | Poured Concrete |
| Half Bath Total | 1 |
| Heating Fuel | Natural Gas |
| Heating Type | Forced Air |
| Stories Total | 2 |
| Size Interior | 2,500 - 3,000 Ft2 |
| Type | House |
| Utility Water | Municipal Water |
Parking
| Attached Garage | |
| Garage |
Land
| Acreage | No |
| Land Amenities | Golf Nearby, Hospital, Park |
| Sewer | Sanitary Sewer |
| Size Depth | 108 Ft ,3 In |
| Size Frontage | 49 Ft ,2 In |
| Size Irregular | 49.2 X 108.3 Ft |
| Size Total Text | 49.2 X 108.3 Ft|under 1/2 Acre |
Rooms
| Level | Type | Length | Width | Dimensions |
|---|---|---|---|---|
| Second Level | Bedroom 3 | 6.24 m | 3.87 m | 6.24 m x 3.87 m |
| Second Level | Bedroom 4 | 4.1 m | 3.67 m | 4.1 m x 3.67 m |
| Second Level | Bathroom | 3.18 m | 1.61 m | 3.18 m x 1.61 m |
| Second Level | Primary Bedroom | 5.95 m | 4.69 m | 5.95 m x 4.69 m |
| Second Level | Bathroom | 4.09 m | 3.53 m | 4.09 m x 3.53 m |
| Second Level | Bedroom 2 | 4.97 m | 3.92 m | 4.97 m x 3.92 m |
| Basement | Recreational, Games Room | 11.99 m | 5.65 m | 11.99 m x 5.65 m |
| Basement | Bedroom 5 | 4.32 m | 2.56 m | 4.32 m x 2.56 m |
| Basement | Other | 3.96 m | 2.64 m | 3.96 m x 2.64 m |
| Basement | Other | 2.97 m | 2.06 m | 2.97 m x 2.06 m |
| Basement | Other | 3.61 m | 3.4 m | 3.61 m x 3.4 m |
| Main Level | Foyer | 5.72 m | 1.95 m | 5.72 m x 1.95 m |
| Main Level | Dining Room | 6.46 m | 3.99 m | 6.46 m x 3.99 m |
| Main Level | Kitchen | 3.99 m | 2.98 m | 3.99 m x 2.98 m |
| Main Level | Eating Area | 3.99 m | 2.86 m | 3.99 m x 2.86 m |
| Main Level | Living Room | 5.72 m | 4.55 m | 5.72 m x 4.55 m |
| Main Level | Bathroom | 2.08 m | 0.89 m | 2.08 m x 0.89 m |
| Main Level | Laundry Room | 2.75 m | 2.06 m | 2.75 m x 2.06 m |
https://www.realtor.ca/real-estate/28949427/29-logan-lane-kawartha-lakes-lindsay-lindsay
Contact Us
Contact us for more information
Katelyn Lowes
Salesperson
www.kateandkevin.ca/
(705) 878-3737
(705) 878-4225
www.gowithroyal.com/
Kevin Lloyd Avery
Salesperson
www.kateandkevin.ca/
(705) 878-3737
(705) 878-4225
www.gowithroyal.com/

