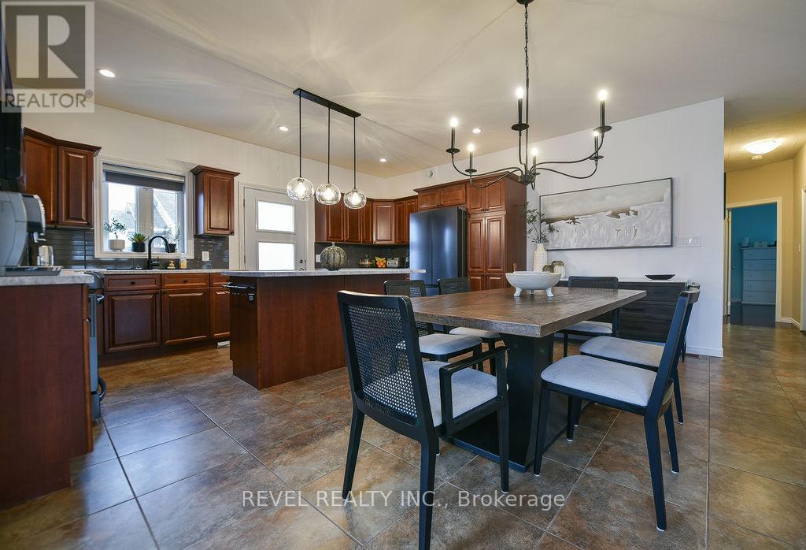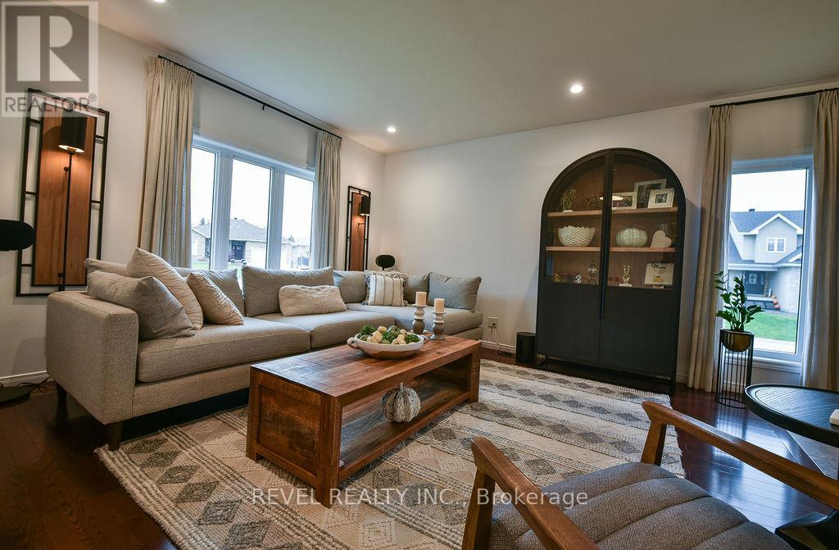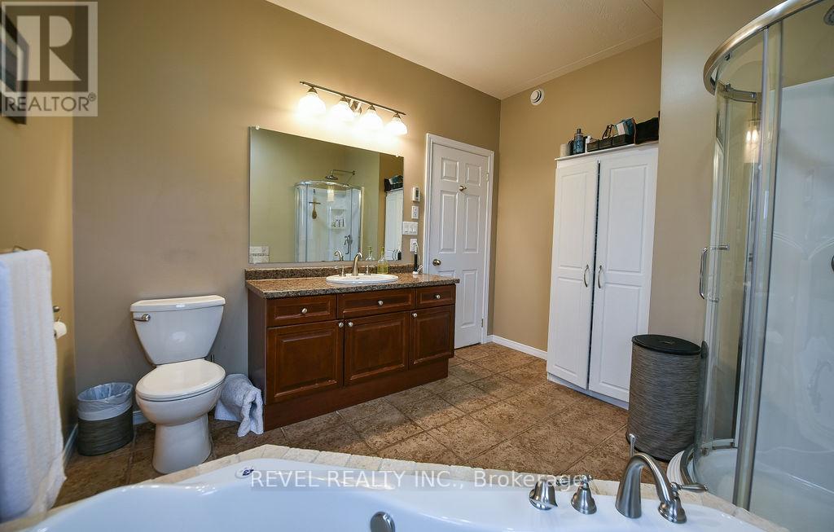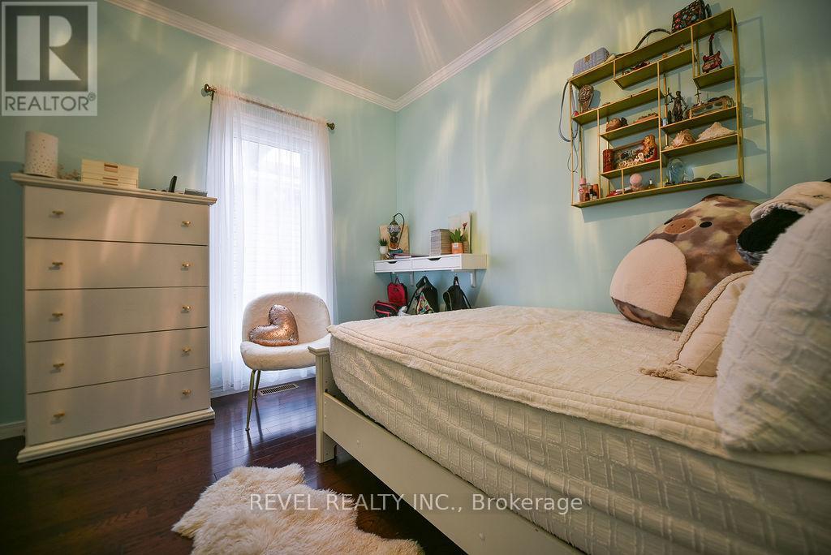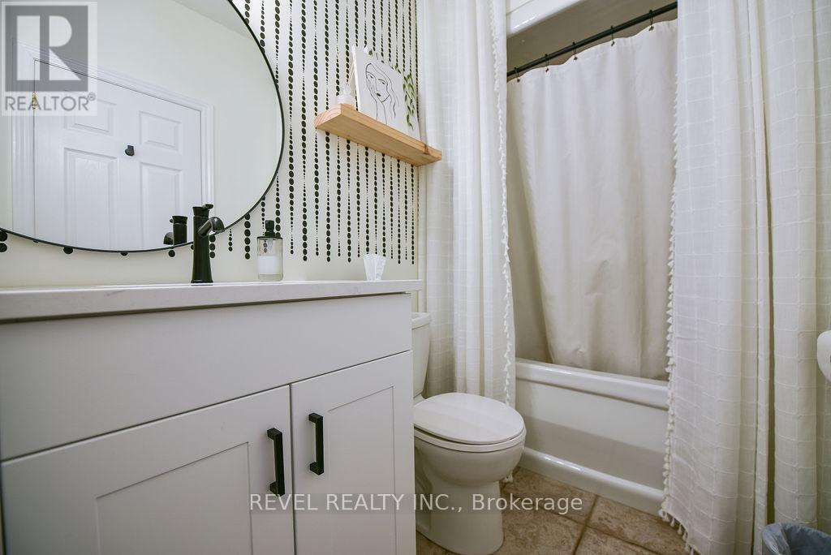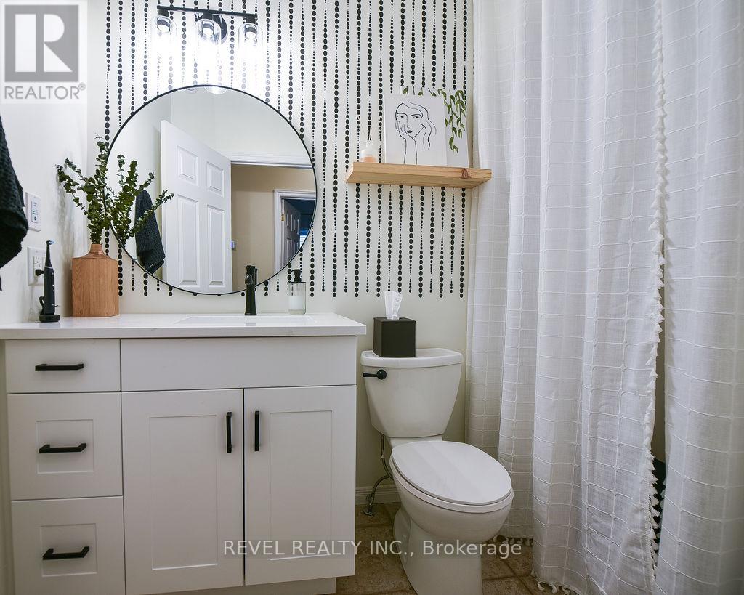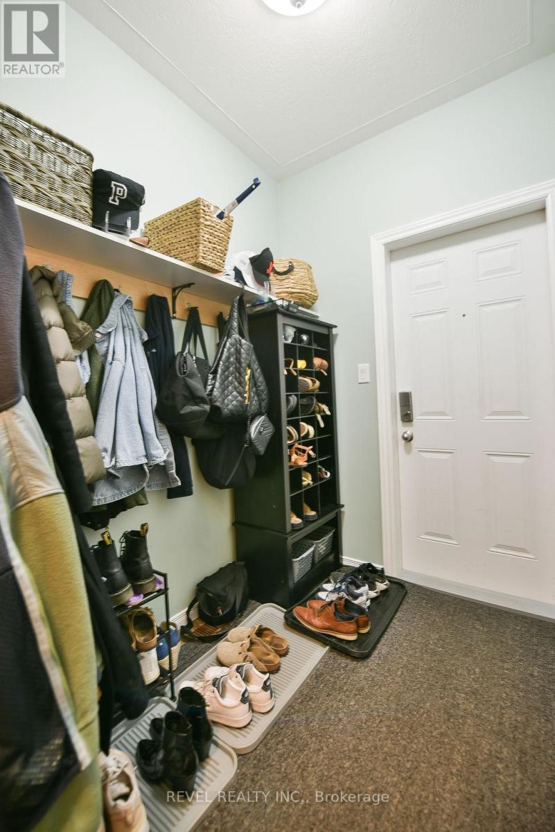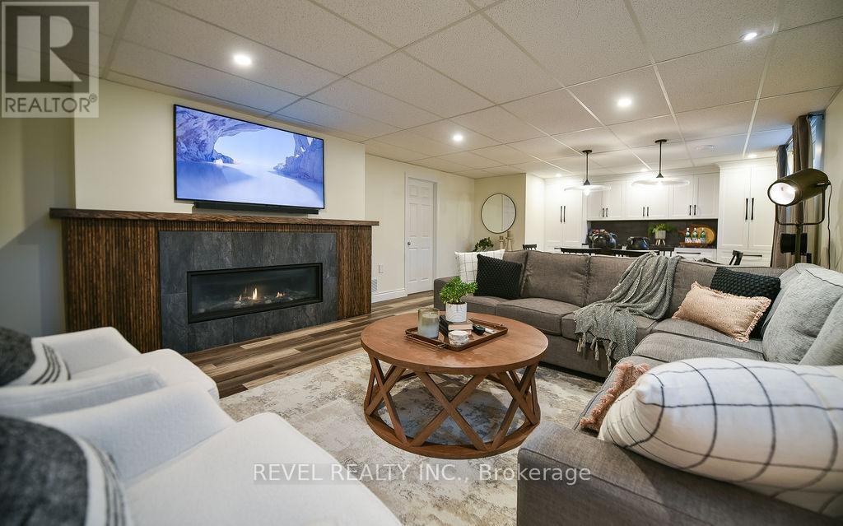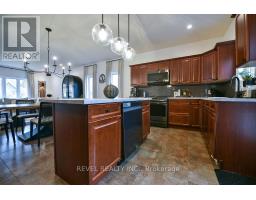29 Majestic Drive Timmins, Ontario P4R 1N6
$649,900
This immaculate 1,498 sq. ft. executive bungalow, built in 2008, offers 3+2 bedrooms and 3 bathrooms, including a luxurious 4-piece ensuite with heated floors and a walk-in closet in the primary bedroom. The open-concept main floor is beautifully finished with hardwood and ceramic flooring, enhancing the homes elegant design. The spacious rec room provides ample living space, while the 20x24 attached garage, two driveways, and parking for up to 8 vehicles add convenience. With an updated furnace and garage heater (2021) and included appliances, this home is ready for you to move in and enjoy! **** EXTRAS **** YB 2008 (MPAC); AGSG 1498; Property Code 301; Heat $1927.71/12 mths; Hydro $2642.75/12 mths; Water/Sewer 2024 $1415.90 (id:50886)
Property Details
| MLS® Number | T9769113 |
| Property Type | Single Family |
| Community Name | Beaurivage |
| Features | Irregular Lot Size, Carpet Free |
| ParkingSpaceTotal | 8 |
| Structure | Deck |
Building
| BathroomTotal | 3 |
| BedroomsAboveGround | 3 |
| BedroomsBelowGround | 2 |
| BedroomsTotal | 5 |
| Amenities | Fireplace(s) |
| Appliances | Garage Door Opener Remote(s), Central Vacuum, Water Purifier, Water Softener, Water Treatment, Water Heater, Dryer, Refrigerator, Stove, Washer |
| ArchitecturalStyle | Bungalow |
| BasementDevelopment | Finished |
| BasementType | Full (finished) |
| ConstructionStyleAttachment | Detached |
| CoolingType | Central Air Conditioning, Air Exchanger |
| ExteriorFinish | Stone, Vinyl Siding |
| FireplacePresent | Yes |
| FireplaceTotal | 1 |
| FlooringType | Hardwood, Ceramic |
| FoundationType | Poured Concrete |
| HeatingFuel | Natural Gas |
| HeatingType | Forced Air |
| StoriesTotal | 1 |
| SizeInterior | 1099.9909 - 1499.9875 Sqft |
| Type | House |
| UtilityWater | Municipal Water |
Parking
| Attached Garage |
Land
| Acreage | No |
| Sewer | Sanitary Sewer |
| SizeDepth | 104 Ft ,8 In |
| SizeFrontage | 47 Ft ,2 In |
| SizeIrregular | 47.2 X 104.7 Ft |
| SizeTotalText | 47.2 X 104.7 Ft|under 1/2 Acre |
| ZoningDescription | Na-r1 |
Rooms
| Level | Type | Length | Width | Dimensions |
|---|---|---|---|---|
| Basement | Recreational, Games Room | 9.74 m | 4.85 m | 9.74 m x 4.85 m |
| Basement | Laundry Room | 6.57 m | 2.99 m | 6.57 m x 2.99 m |
| Basement | Bedroom 4 | 4.73 m | 2.77 m | 4.73 m x 2.77 m |
| Basement | Bedroom 5 | 2.78 m | 2.75 m | 2.78 m x 2.75 m |
| Basement | Exercise Room | 4.84 m | 3.62 m | 4.84 m x 3.62 m |
| Main Level | Living Room | 4.5 m | 3.96 m | 4.5 m x 3.96 m |
| Main Level | Dining Room | 5.08 m | 2.6 m | 5.08 m x 2.6 m |
| Main Level | Kitchen | 5.08 m | 2.95 m | 5.08 m x 2.95 m |
| Main Level | Foyer | 3.32 m | 1.99 m | 3.32 m x 1.99 m |
| Main Level | Primary Bedroom | 4.79 m | 3.8 m | 4.79 m x 3.8 m |
| Main Level | Bedroom 2 | 3.36 m | 3.1 m | 3.36 m x 3.1 m |
| Main Level | Bedroom 3 | 3.34 m | 2.75 m | 3.34 m x 2.75 m |
Utilities
| Cable | Available |
| Sewer | Installed |
https://www.realtor.ca/real-estate/27596707/29-majestic-drive-timmins-beaurivage-beaurivage
Interested?
Contact us for more information
Cedric Bradette
Salesperson
255 Algonquin Blvd. W.
Timmins, Ontario P4N 2R8





