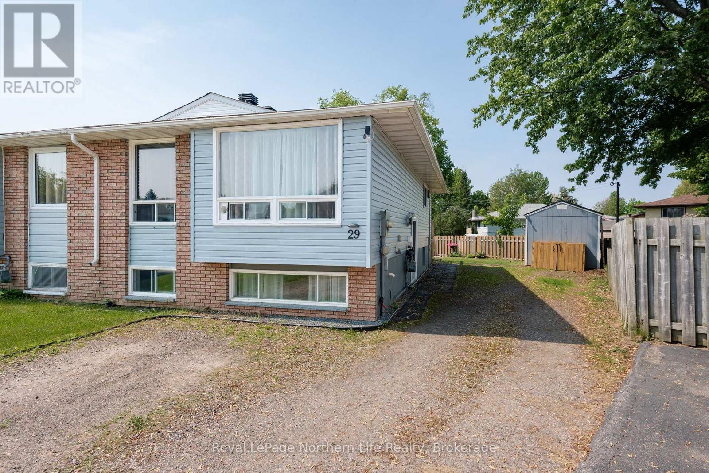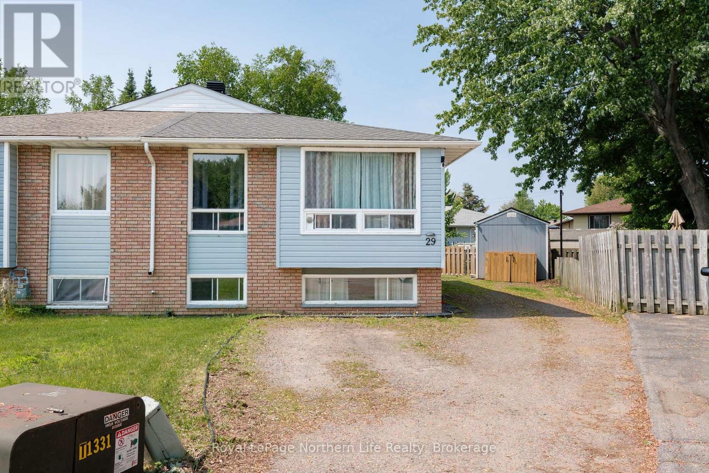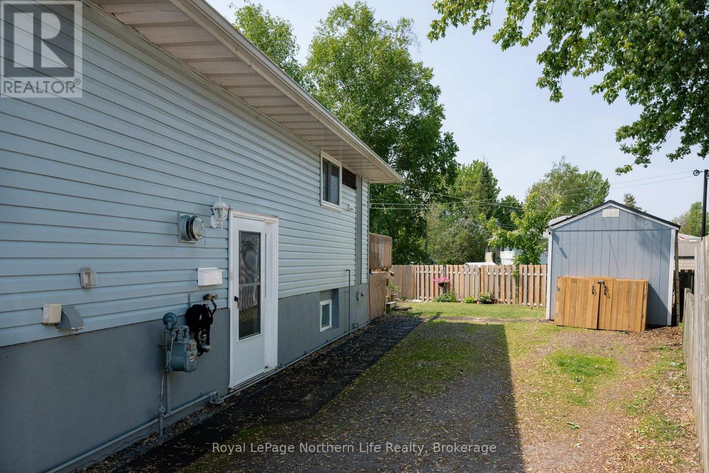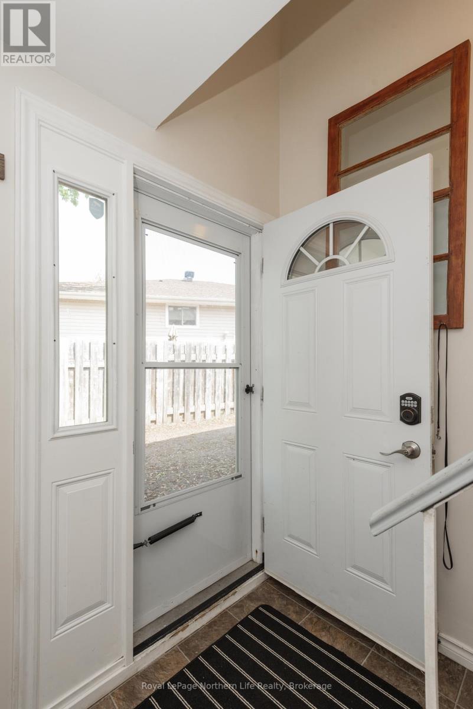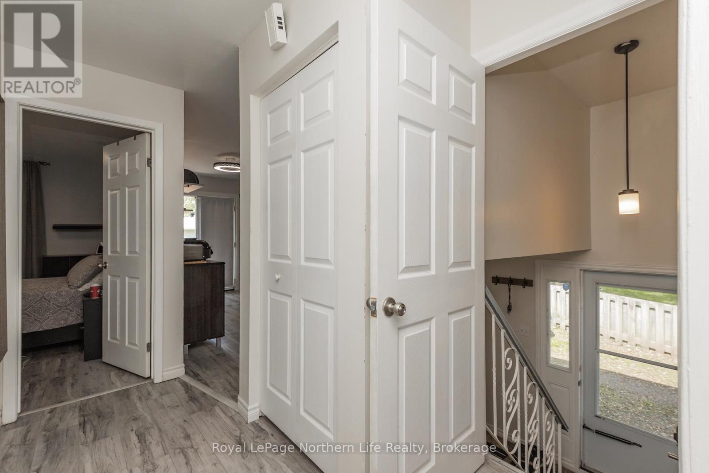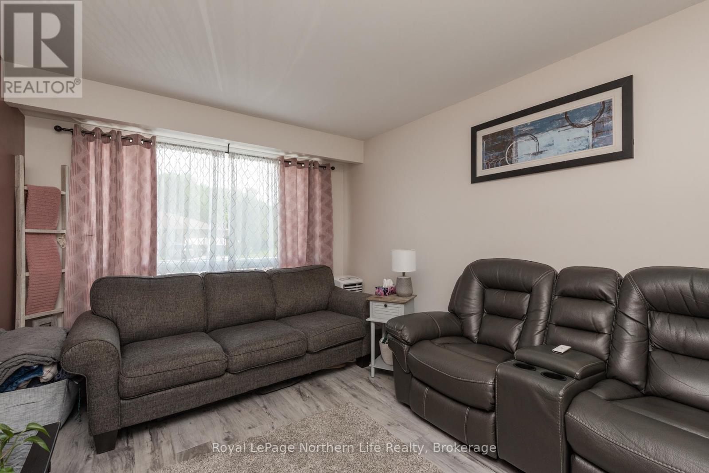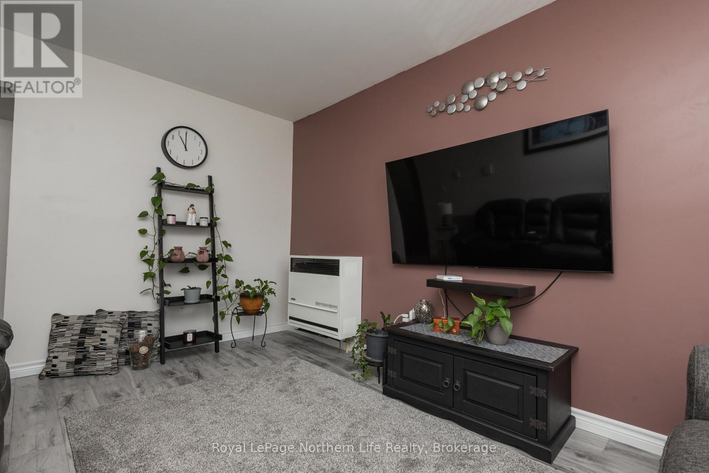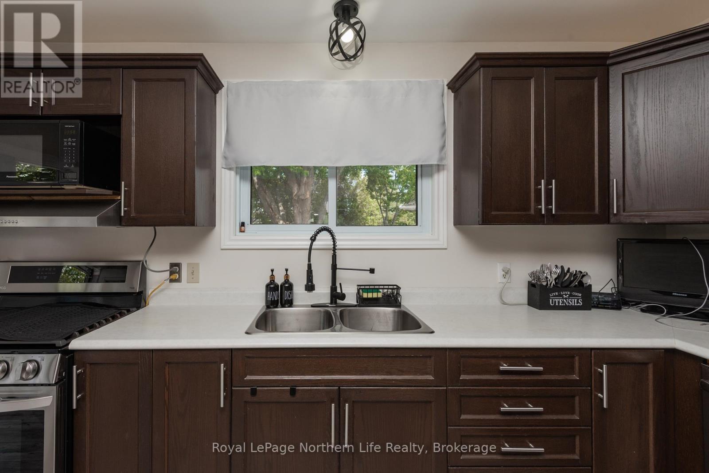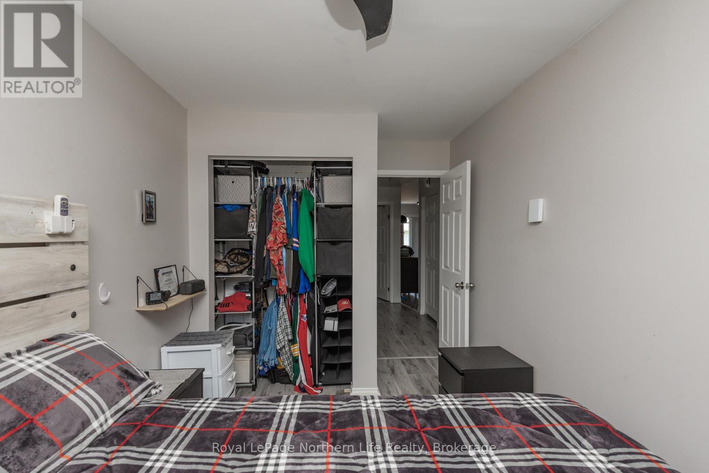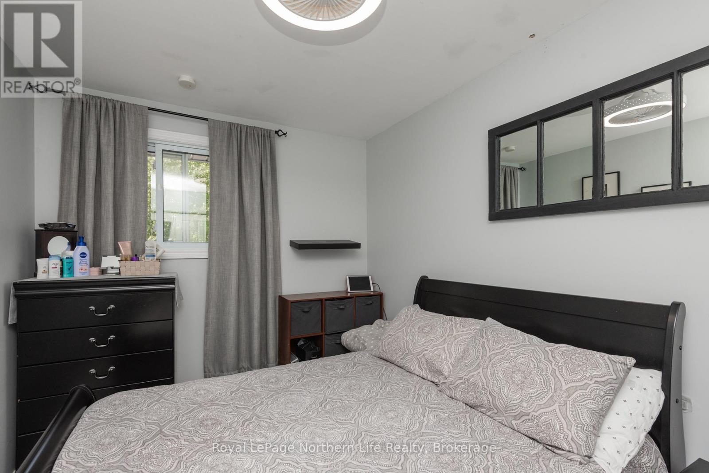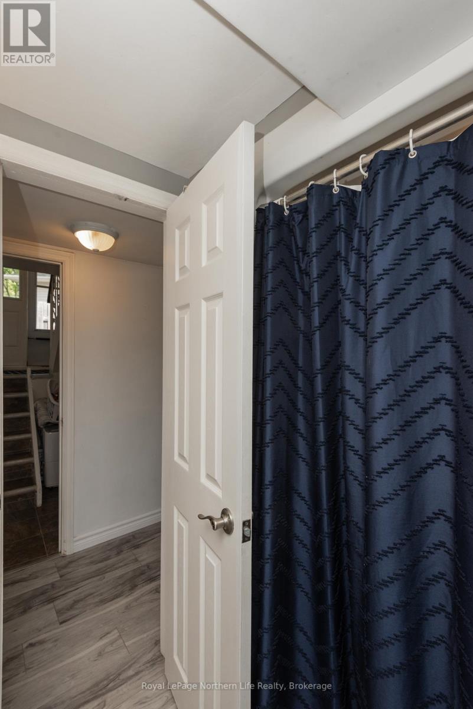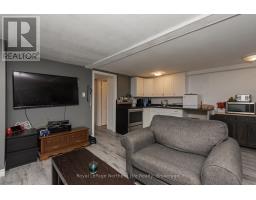29 Massey Drive North Bay, Ontario P1A 3Y3
$374,900
This bungalow semi offers the perfect blend of lifestyle and investment opportunity. Located just steps from the Beach and only a short walk to groceries, shopping, LCBO, restaurants, theatre, parks, schools, public transit, and scenic bike path --this property puts everything at your fingertips. The upper unit features 2 bedrooms, living room, 4pc bath, full eat-in kitchen leading out to a large deck (12 x 14) overlooking a partially fenced yard & a detached man cave (10 x 16) Currently this home is used by one family as 2 separate units which guarantees vacant possession on close day. The lower unit is a self-contained, with separate entrance, one bedroom with a full kitchen, dining and living area and 3-piece bath that could be rented for $1100 mth. The upstairs unit could be rented at $1600 mth. Or live in the entire house yourself your choice! Whether you're a first-time buyer looking for a mortgage helper, or an investor looking to expand your portfolio, this property checks all the boxes. (updates: flooring 2021, deck 2021, mancave 2021, gas wall heater 2021, finished laundry room 2025) This home is heated by gas wall heaters. Don't miss your chance to own a home with solid income potential in a prime, walkable location. (id:50886)
Open House
This property has open houses!
10:00 am
Ends at:11:30 am
Property Details
| MLS® Number | X12206739 |
| Property Type | Single Family |
| Community Name | Ferris |
| Amenities Near By | Beach, Public Transit, Schools, Place Of Worship |
| Community Features | Community Centre |
| Features | Irregular Lot Size, Flat Site |
| Parking Space Total | 4 |
| Structure | Deck, Workshop |
Building
| Bathroom Total | 2 |
| Bedrooms Above Ground | 2 |
| Bedrooms Below Ground | 1 |
| Bedrooms Total | 3 |
| Appliances | Water Heater, Water Meter, Dishwasher, Stove, Refrigerator |
| Architectural Style | Bungalow |
| Basement Development | Finished |
| Basement Type | Full (finished) |
| Construction Style Attachment | Semi-detached |
| Exterior Finish | Vinyl Siding |
| Fire Protection | Smoke Detectors |
| Foundation Type | Block |
| Heating Fuel | Natural Gas |
| Heating Type | Other |
| Stories Total | 1 |
| Size Interior | 1,100 - 1,500 Ft2 |
| Type | House |
| Utility Water | Municipal Water |
Parking
| No Garage |
Land
| Acreage | No |
| Fence Type | Fenced Yard |
| Land Amenities | Beach, Public Transit, Schools, Place Of Worship |
| Sewer | Sanitary Sewer |
| Size Depth | 102 Ft ,9 In |
| Size Frontage | 27 Ft ,2 In |
| Size Irregular | 27.2 X 102.8 Ft |
| Size Total Text | 27.2 X 102.8 Ft|under 1/2 Acre |
| Zoning Description | R3 |
Rooms
| Level | Type | Length | Width | Dimensions |
|---|---|---|---|---|
| Lower Level | Bedroom | 4.84 m | 2.83 m | 4.84 m x 2.83 m |
| Lower Level | Laundry Room | 4.27 m | 3.04 m | 4.27 m x 3.04 m |
| Lower Level | Kitchen | 5.69 m | 4.66 m | 5.69 m x 4.66 m |
| Main Level | Living Room | 4.87 m | 3.26 m | 4.87 m x 3.26 m |
| Main Level | Kitchen | 4.87 m | 3.23 m | 4.87 m x 3.23 m |
| Main Level | Bedroom | 3.93 m | 2.41 m | 3.93 m x 2.41 m |
| Main Level | Bedroom | 4.87 m | 2.59 m | 4.87 m x 2.59 m |
Utilities
| Cable | Available |
| Electricity | Installed |
| Sewer | Installed |
https://www.realtor.ca/real-estate/28438362/29-massey-drive-north-bay-ferris-ferris
Contact Us
Contact us for more information
Debbie Forrest
Salesperson
117 Chippewa Street West
North Bay, Ontario P1B 6G3
(705) 472-2980

