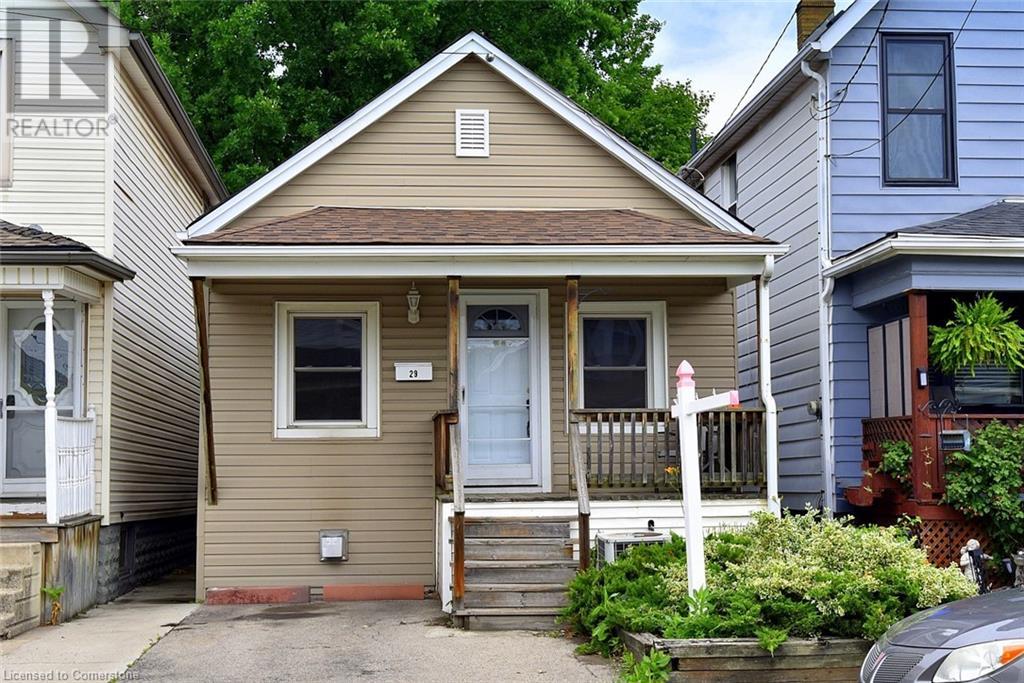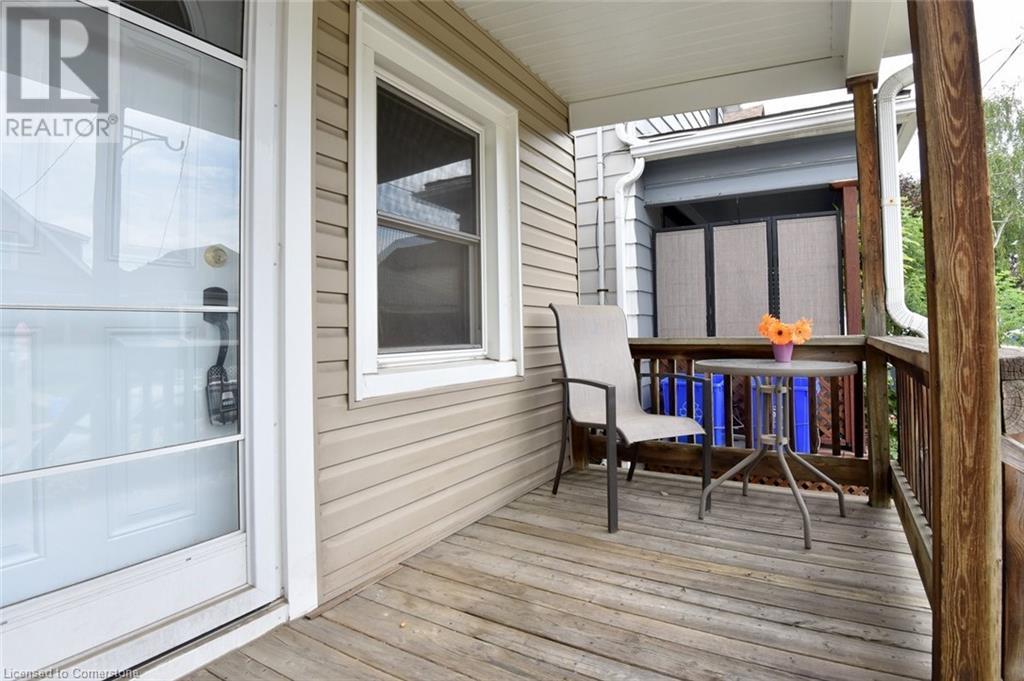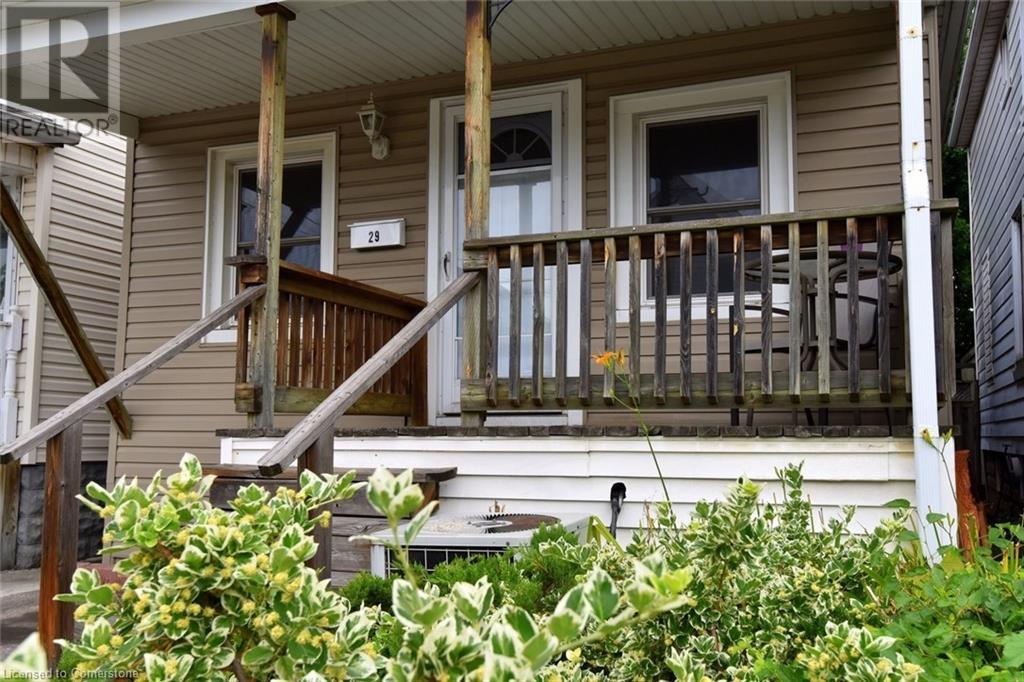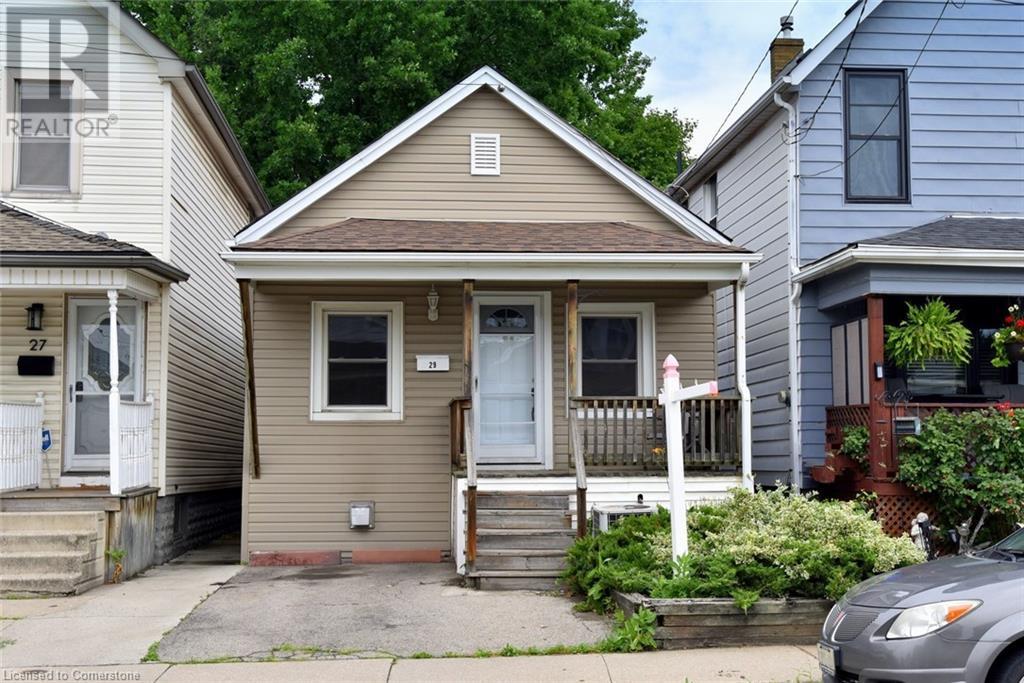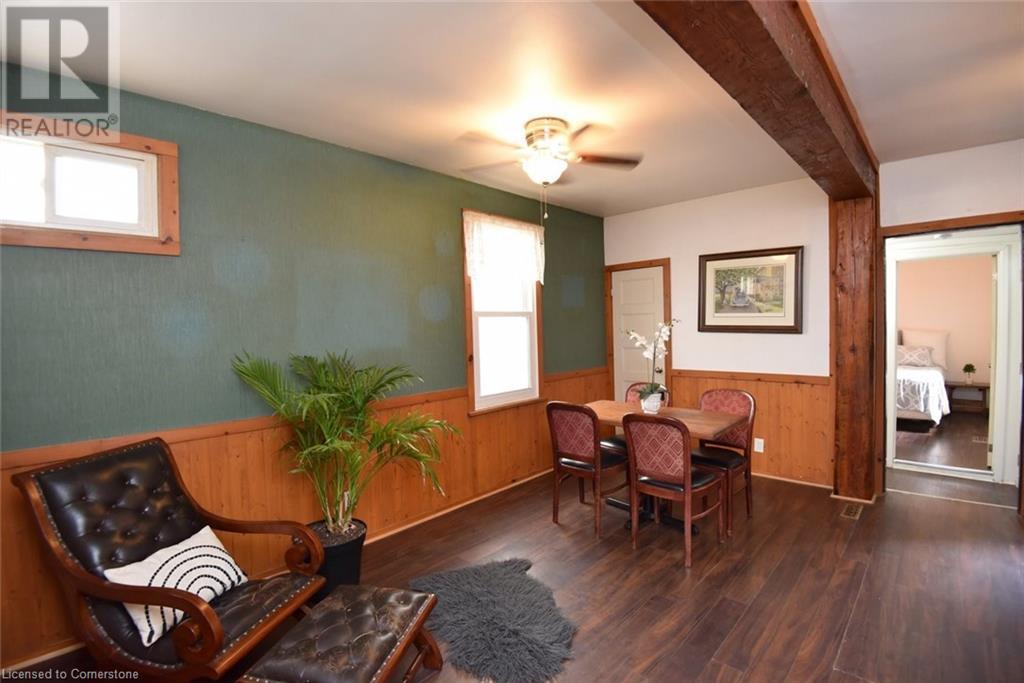29 Mayflower Avenue Hamilton, Ontario L8L 2K5
3 Bedroom
1 Bathroom
1,416 ft2
Bungalow
Fireplace
Central Air Conditioning
Forced Air
$289,900
Incredible Opportunity for Contractors, Investors, or First Time Home Buyers looking to get into the Market. This detached bungalow in a family-friendly East Hamilton neighbourhood is full of potential. 2 Bedroom, 1 Bathroom on the main floor and a 3rd Bedroom in the basement with ample room left for a games room, family room or even a 4th bedroom. Don’t miss this opportunity. (id:50886)
Open House
This property has open houses!
July
6
Sunday
Starts at:
2:00 am
Ends at:4:00 pm
Property Details
| MLS® Number | 40746843 |
| Property Type | Single Family |
| Amenities Near By | Public Transit |
| Equipment Type | Water Heater |
| Parking Space Total | 1 |
| Rental Equipment Type | Water Heater |
| Structure | Porch |
Building
| Bathroom Total | 1 |
| Bedrooms Above Ground | 2 |
| Bedrooms Below Ground | 1 |
| Bedrooms Total | 3 |
| Appliances | Dryer, Refrigerator, Stove, Washer |
| Architectural Style | Bungalow |
| Basement Development | Partially Finished |
| Basement Type | Full (partially Finished) |
| Construction Style Attachment | Detached |
| Cooling Type | Central Air Conditioning |
| Exterior Finish | Vinyl Siding |
| Fireplace Present | Yes |
| Fireplace Total | 1 |
| Heating Type | Forced Air |
| Stories Total | 1 |
| Size Interior | 1,416 Ft2 |
| Type | House |
| Utility Water | Municipal Water |
Land
| Access Type | Road Access, Highway Access |
| Acreage | No |
| Land Amenities | Public Transit |
| Sewer | Municipal Sewage System |
| Size Depth | 90 Ft |
| Size Frontage | 20 Ft |
| Size Total Text | Under 1/2 Acre |
| Zoning Description | D |
Rooms
| Level | Type | Length | Width | Dimensions |
|---|---|---|---|---|
| Basement | Other | 8'7'' x 8'0'' | ||
| Basement | Foyer | 8'6'' x 7'9'' | ||
| Basement | Recreation Room | 20'5'' x 8'0'' | ||
| Basement | Utility Room | 11'3'' x 8'8'' | ||
| Basement | Laundry Room | 8'5'' x 5'11'' | ||
| Basement | Bedroom | 11'5'' x 8'5'' | ||
| Main Level | 4pc Bathroom | 6'3'' x 5'0'' | ||
| Main Level | Primary Bedroom | 9'5'' x 9'3'' | ||
| Main Level | Kitchen | 11'5'' x 9'3'' | ||
| Main Level | Living Room/dining Room | 16'2'' x 8'0'' | ||
| Main Level | Bedroom | 9'5'' x 7'5'' | ||
| Main Level | Family Room | 11'7'' x 9'3'' |
https://www.realtor.ca/real-estate/28546502/29-mayflower-avenue-hamilton
Contact Us
Contact us for more information
Roni Legare
Salesperson
(905) 648-7393
Royal LePage State Realty
1122 Wilson Street West
Ancaster, Ontario L9G 3K9
1122 Wilson Street West
Ancaster, Ontario L9G 3K9
(905) 648-4451
(905) 648-7393
www.royallepagestate.ca/

