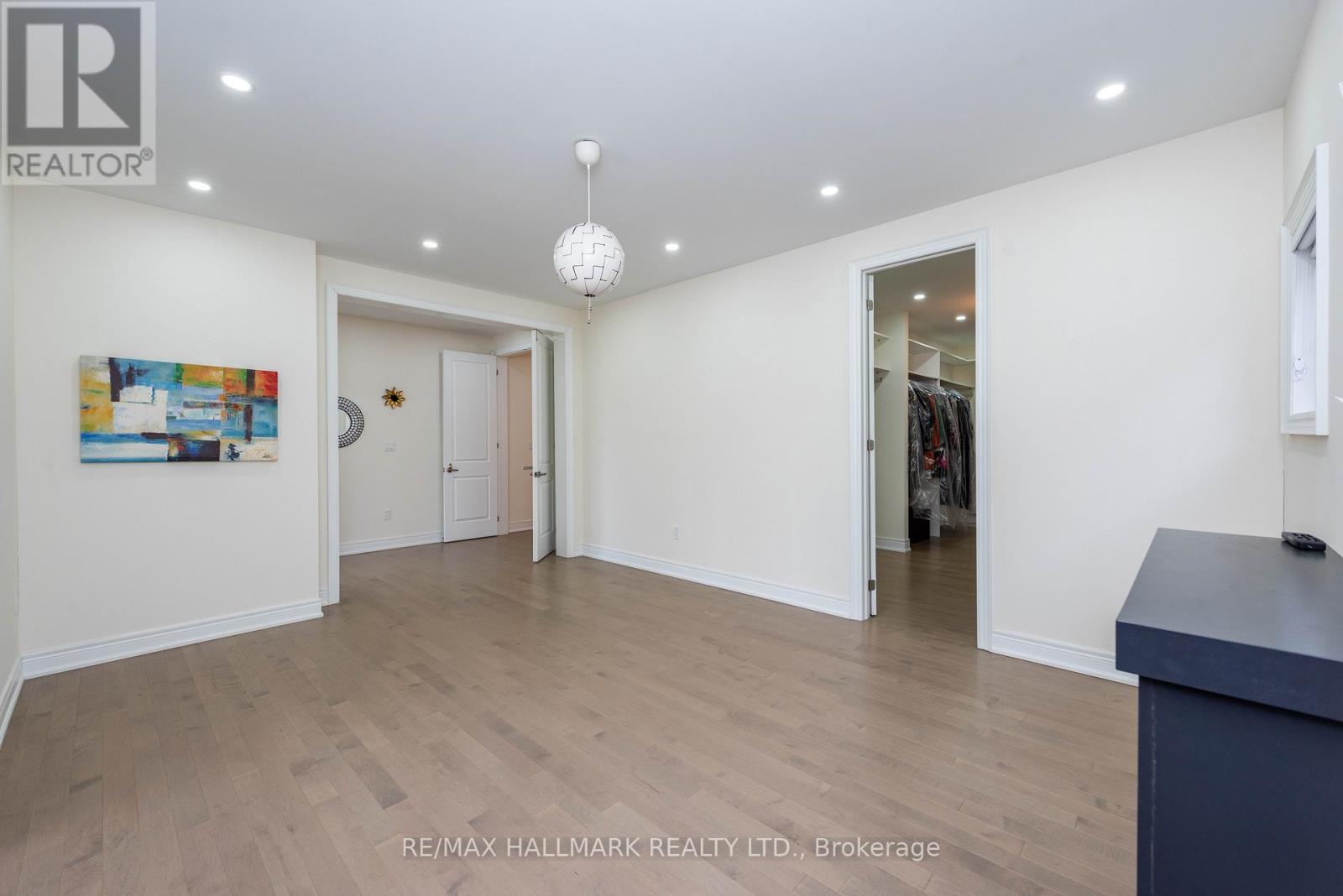29 Midmorning Road S Brampton, Ontario L6X 5R5
$1,999,000
Absolutely Stunning & Beautiful Home In Premium Neighborhood built by Regal Crest . This Lovely Family Home Features over 6000 Sq Ft Of luxury living space with four large bedrooms. Soaring 10 Ft Ceilings On Main Floor, 9 Ft Ceilings In Basement And 2nd Flr. Each Bdrm Has Its Own Walk-In Closet And Ensuite. Spacious Family Rm with waffle ceiling , Gas Fire Place, Pot Lights Throughout inside & outside, s/S high-end built-in Appliances, Cooktop In Large Gourmet Kitchen With Walk Out To backyard. Professional spacious layout with Beautiful hardwood throughout, double door entry giving a grand feel. Wide staircases, main floor office, huge dining room & Living Room open concept kitchen/breakfast and family room .. tons of space & upgrades for everyone! Primary bedrm is breathtaking with huge master retreat rm. This home also features with 3 legal bedroom basement with 2 separate units & entrances. (id:50886)
Property Details
| MLS® Number | W12102188 |
| Property Type | Single Family |
| Community Name | Credit Valley |
| Features | Carpet Free |
| Parking Space Total | 7 |
Building
| Bathroom Total | 8 |
| Bedrooms Above Ground | 4 |
| Bedrooms Below Ground | 4 |
| Bedrooms Total | 8 |
| Age | 0 To 5 Years |
| Amenities | Fireplace(s) |
| Appliances | Garage Door Opener Remote(s), Oven - Built-in, Central Vacuum, Range, Water Meter, Dishwasher, Dryer, Garage Door Opener, Microwave, Two Stoves, Two Washers, Window Coverings, Two Refrigerators |
| Basement Development | Finished |
| Basement Features | Separate Entrance |
| Basement Type | N/a (finished) |
| Construction Style Attachment | Detached |
| Cooling Type | Central Air Conditioning, Air Exchanger |
| Exterior Finish | Brick, Stone |
| Fireplace Present | Yes |
| Flooring Type | Hardwood, Porcelain Tile |
| Foundation Type | Concrete |
| Half Bath Total | 1 |
| Heating Fuel | Natural Gas |
| Heating Type | Forced Air |
| Stories Total | 2 |
| Size Interior | 3,500 - 5,000 Ft2 |
| Type | House |
| Utility Water | Municipal Water |
Parking
| Attached Garage | |
| Garage |
Land
| Acreage | No |
| Sewer | Sanitary Sewer |
| Size Depth | 105 Ft ,2 In |
| Size Frontage | 47 Ft ,3 In |
| Size Irregular | 47.3 X 105.2 Ft |
| Size Total Text | 47.3 X 105.2 Ft |
Rooms
| Level | Type | Length | Width | Dimensions |
|---|---|---|---|---|
| Second Level | Primary Bedroom | Measurements not available | ||
| Second Level | Bedroom 2 | Measurements not available | ||
| Second Level | Bedroom 3 | Measurements not available | ||
| Second Level | Bedroom 4 | Measurements not available | ||
| Main Level | Den | Measurements not available | ||
| Main Level | Living Room | Measurements not available | ||
| Main Level | Dining Room | Measurements not available | ||
| Main Level | Family Room | Measurements not available | ||
| Main Level | Kitchen | Measurements not available | ||
| Main Level | Eating Area | Measurements not available |
Contact Us
Contact us for more information
Hsamuddin Qiam
Broker
9555 Yonge Street #201
Richmond Hill, Ontario L4C 9M5
(905) 883-4922
(905) 883-1521

































