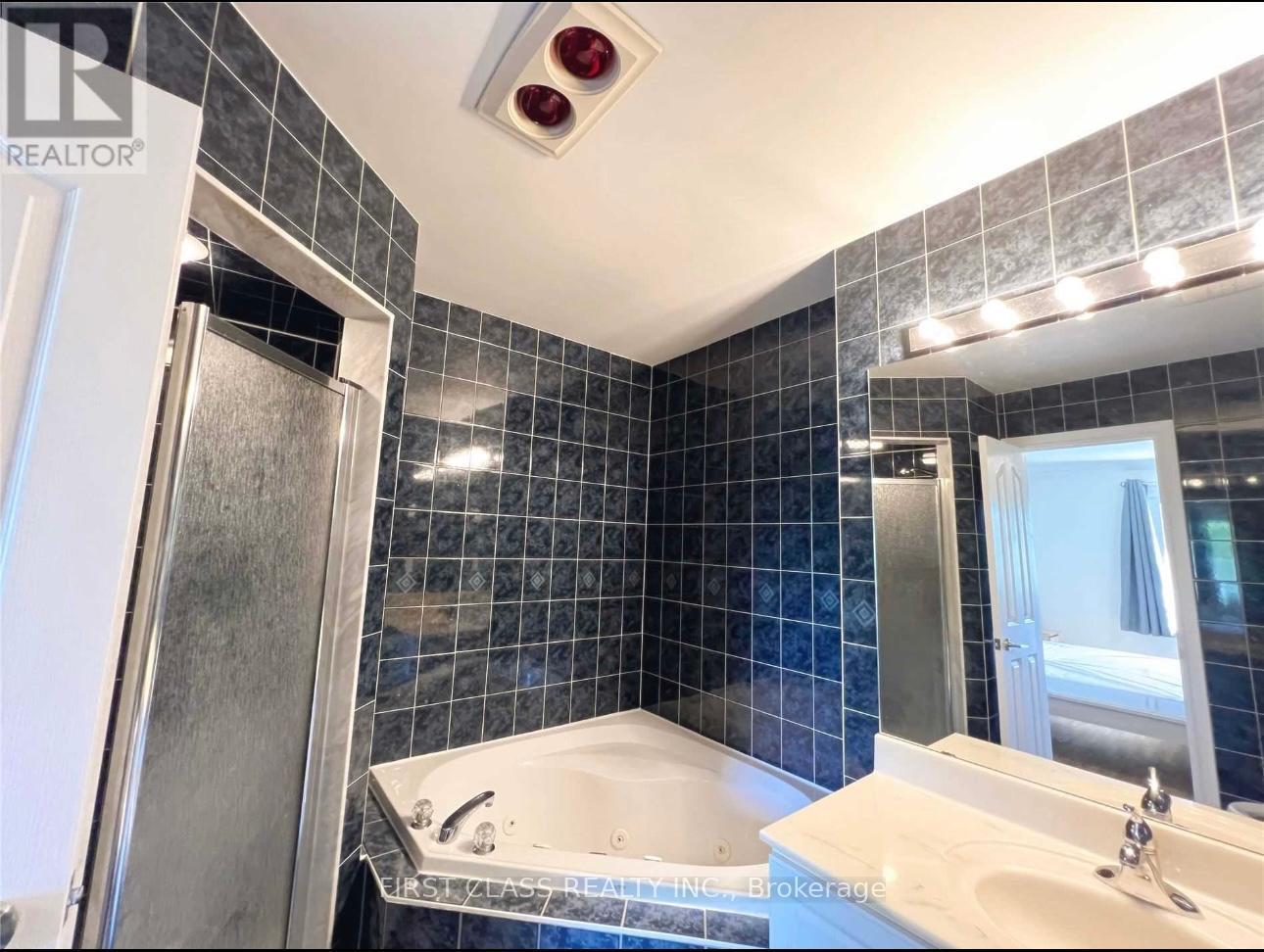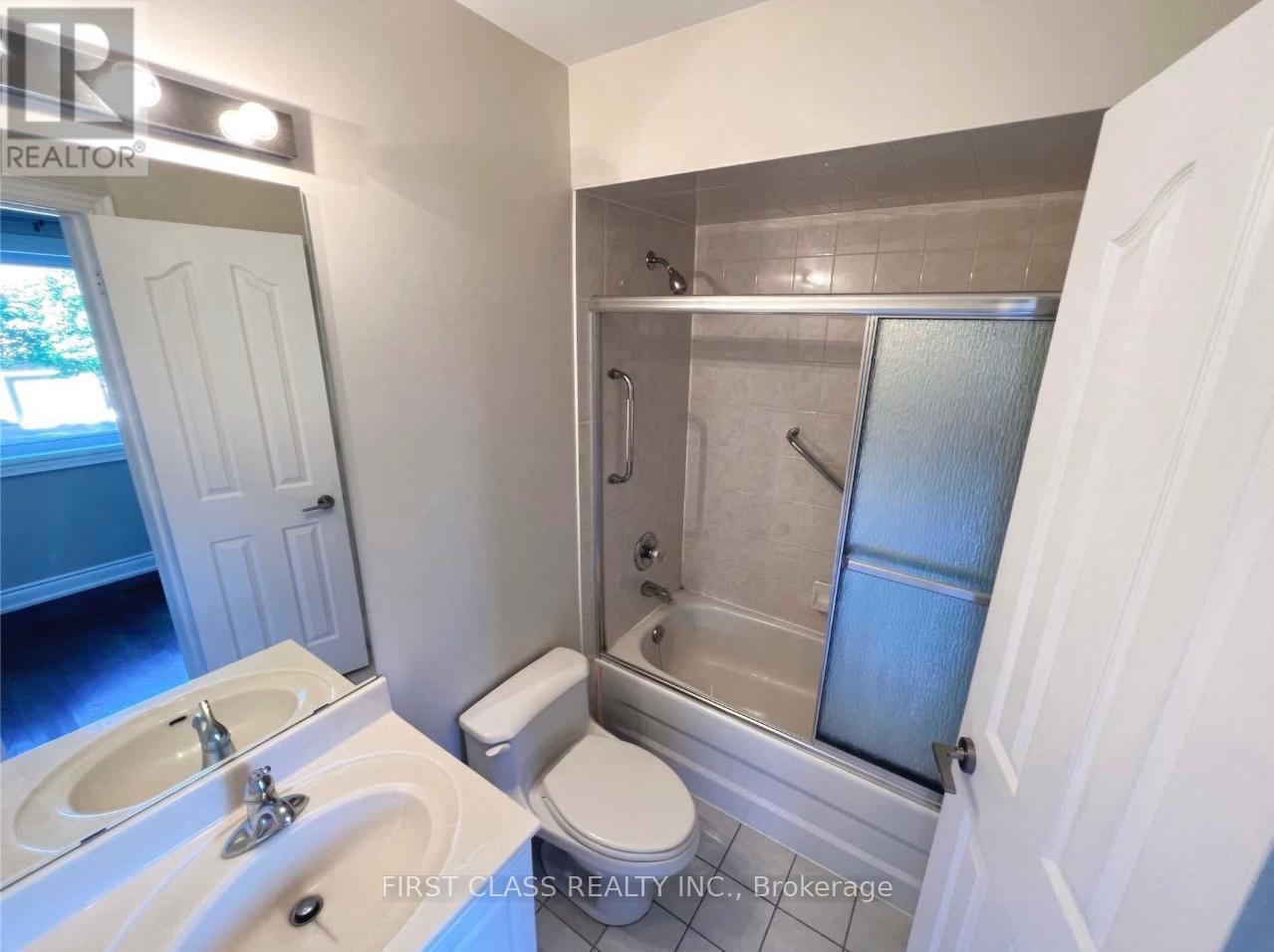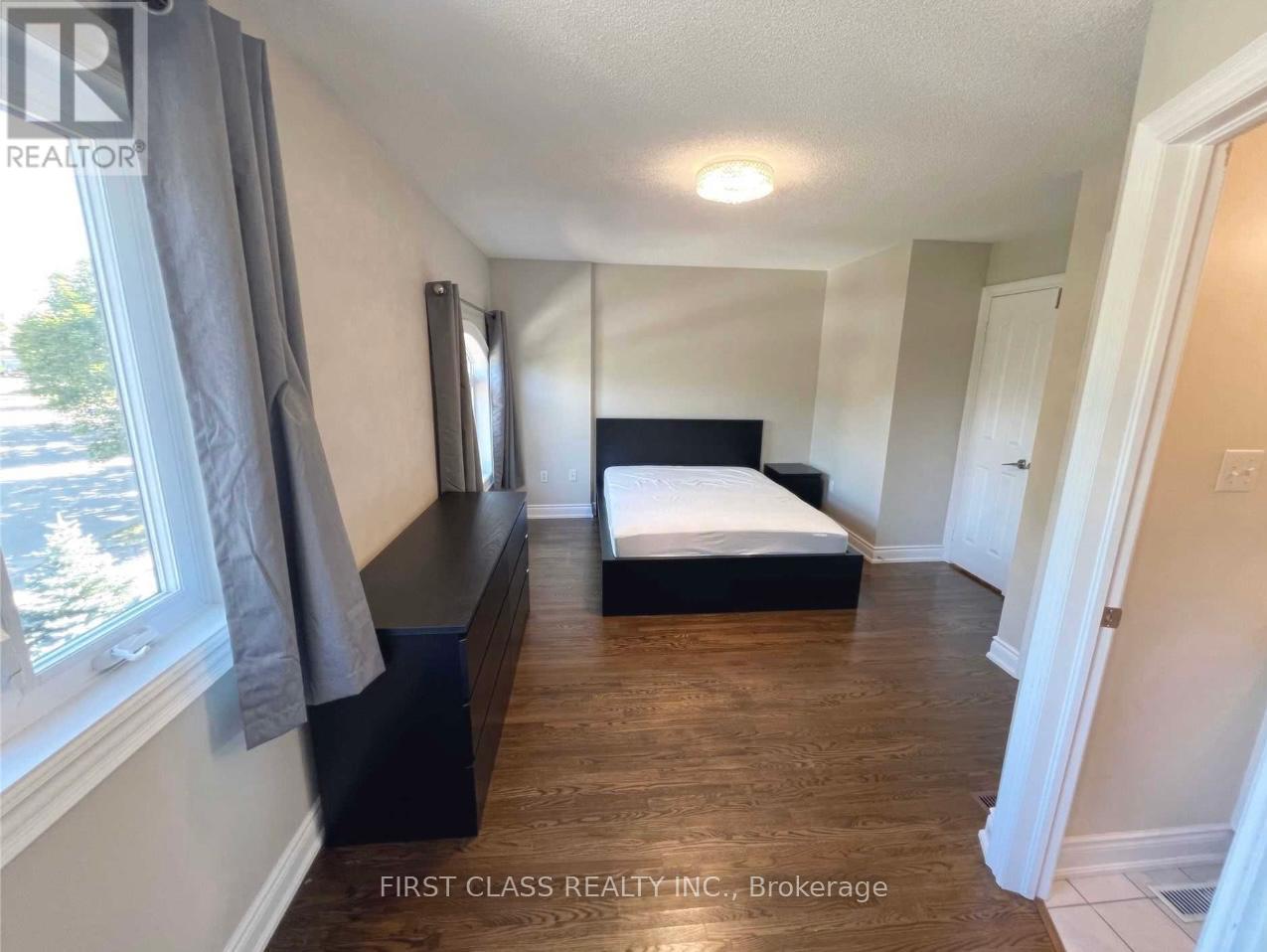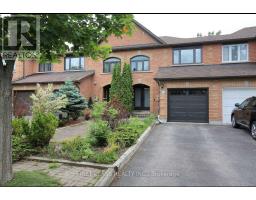29 Mistleflower Court Richmond Hill, Ontario L4E 3T9
$1,089,999
Rare Freehold 2 Storey Town In Highly Desired Oak Ridges, Picturesque Scenery, Breathtaking Views Backing 2 Protected Green Space W/Mature Trees, Nature At Its Best, Quiet Cul-De-Sac,Mistleflower is a court with very low traffic, perfect for families with kids. Shows Like New W/New Vinyl Windows/Fiberglass Entry Door W/Multi-Lock System, New Garage Door/Opener, Separate Garage Entry 2 Backyard, S/S Appl., Granite Cntrs, Stone Backsplash, Gas Fireplace, 2 Walk In Closets/Mstr Bedrm, Hrdwd Flrs, 2 Tier Deck, Cold Rm, 2 Car Driveway. Enjoy Walking / Biking Trails, A Variety Of Schools, Russell Tilt Park.Unfinished Basement Rec Room Waiting For Your Personal Touches. **** EXTRAS **** S/S Fridge, Stove, Dishwasher, Hood Fan, F/L Washer Dryer All Existing Elf's, Central Vacuum + Attachments, Rental Water Tank, Furnace (2017). (id:50886)
Property Details
| MLS® Number | N11902975 |
| Property Type | Single Family |
| Community Name | Oak Ridges |
| AmenitiesNearBy | Public Transit |
| Features | Cul-de-sac, Level Lot, Conservation/green Belt |
| ParkingSpaceTotal | 3 |
| ViewType | View |
Building
| BathroomTotal | 3 |
| BedroomsAboveGround | 2 |
| BedroomsTotal | 2 |
| BasementDevelopment | Unfinished |
| BasementType | N/a (unfinished) |
| ConstructionStyleAttachment | Attached |
| CoolingType | Central Air Conditioning |
| ExteriorFinish | Brick |
| FireplacePresent | Yes |
| FlooringType | Hardwood, Ceramic |
| FoundationType | Unknown |
| HalfBathTotal | 1 |
| HeatingFuel | Natural Gas |
| HeatingType | Forced Air |
| StoriesTotal | 2 |
| Type | Row / Townhouse |
| UtilityWater | Municipal Water |
Parking
| Attached Garage |
Land
| Acreage | No |
| LandAmenities | Public Transit |
| Sewer | Sanitary Sewer |
| SizeDepth | 101 Ft ,8 In |
| SizeFrontage | 21 Ft ,3 In |
| SizeIrregular | 21.33 X 101.71 Ft ; Bcks On Mature Treed Protected Grn Space |
| SizeTotalText | 21.33 X 101.71 Ft ; Bcks On Mature Treed Protected Grn Space |
| SurfaceWater | Lake/pond |
| ZoningDescription | Residential |
Rooms
| Level | Type | Length | Width | Dimensions |
|---|---|---|---|---|
| Second Level | Primary Bedroom | 4.23 m | 3.98 m | 4.23 m x 3.98 m |
| Second Level | Bedroom 2 | 6.09 m | 3.06 m | 6.09 m x 3.06 m |
| Main Level | Living Room | 6.1 m | 2.97 m | 6.1 m x 2.97 m |
| Main Level | Dining Room | 6.1 m | 2.97 m | 6.1 m x 2.97 m |
| Main Level | Kitchen | 3.92 m | 2.25 m | 3.92 m x 2.25 m |
| Main Level | Eating Area | 3.92 m | 2.25 m | 3.92 m x 2.25 m |
| Main Level | Foyer | 2.25 m | 2.07 m | 2.25 m x 2.07 m |
Utilities
| Sewer | Installed |
Interested?
Contact us for more information
Cecilia Xu
Salesperson
7481 Woodbine Ave #203
Markham, Ontario L3R 2W1





























