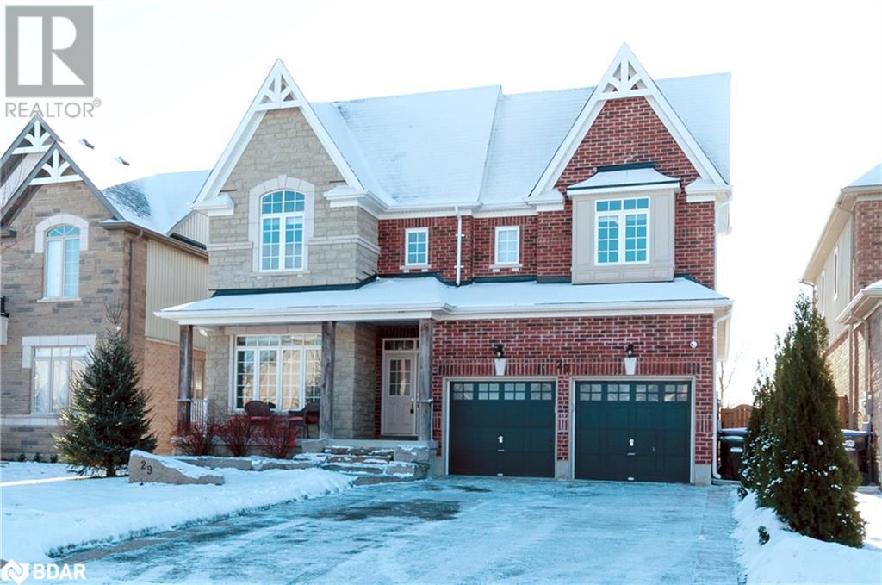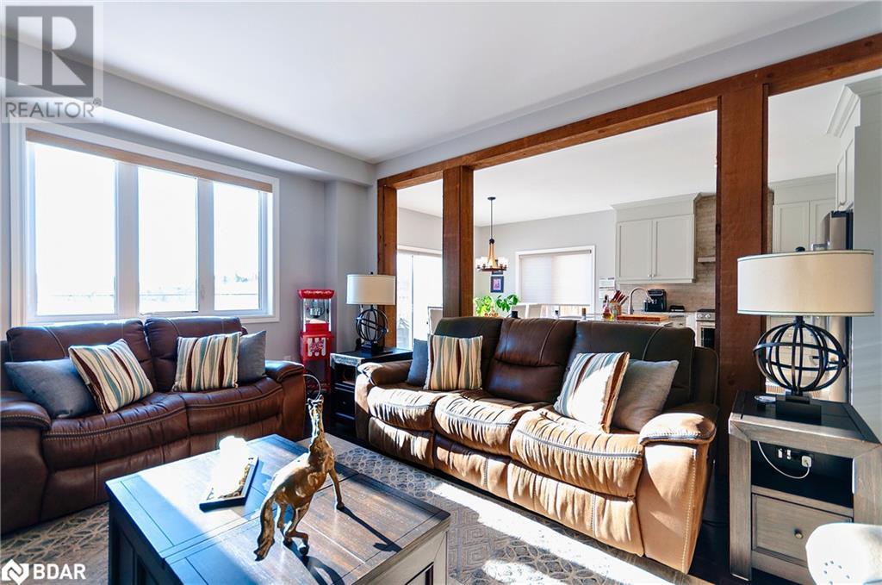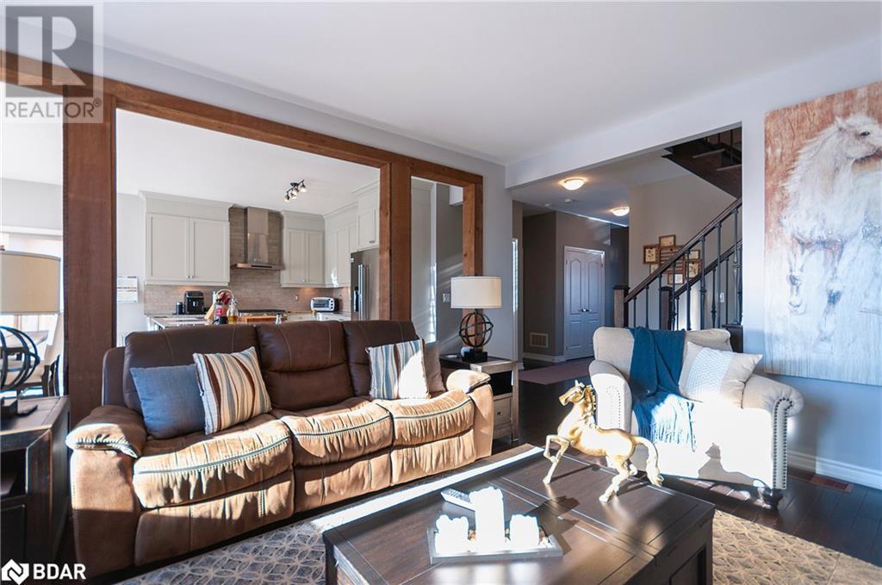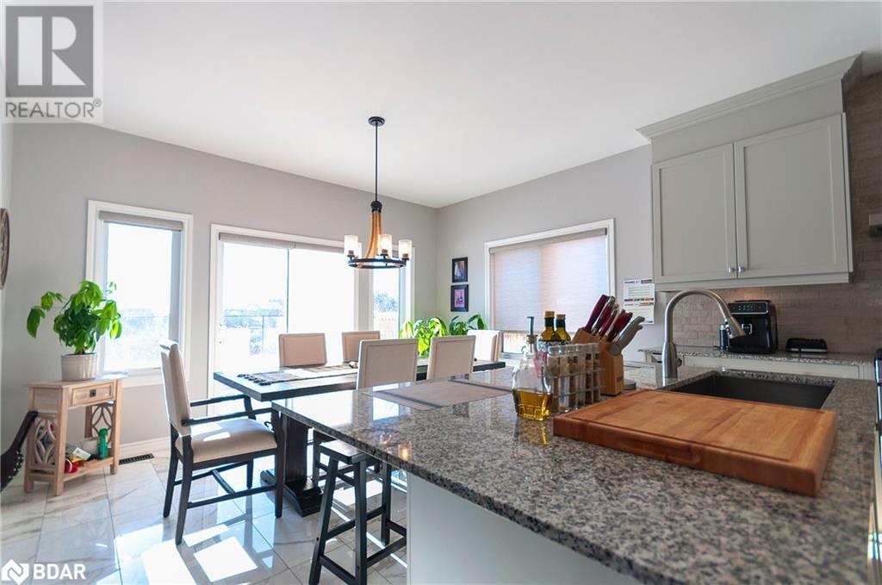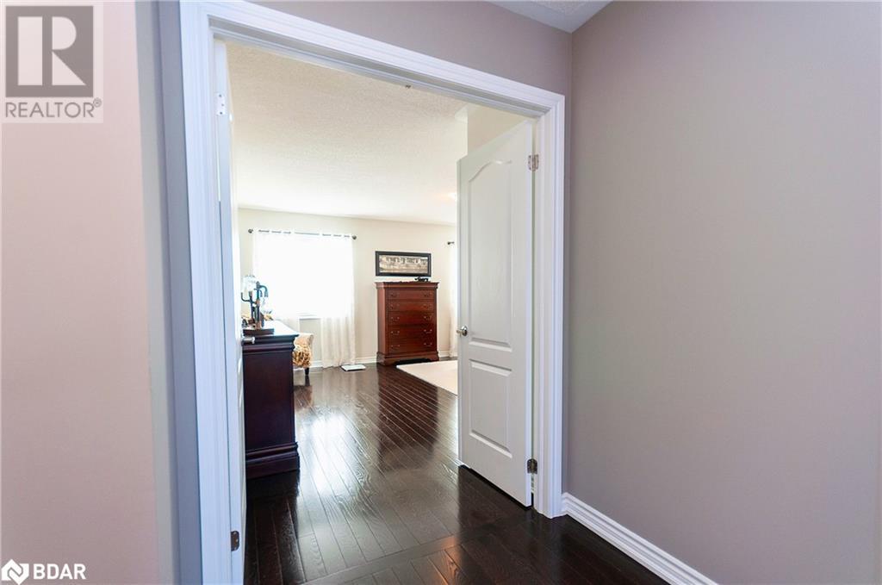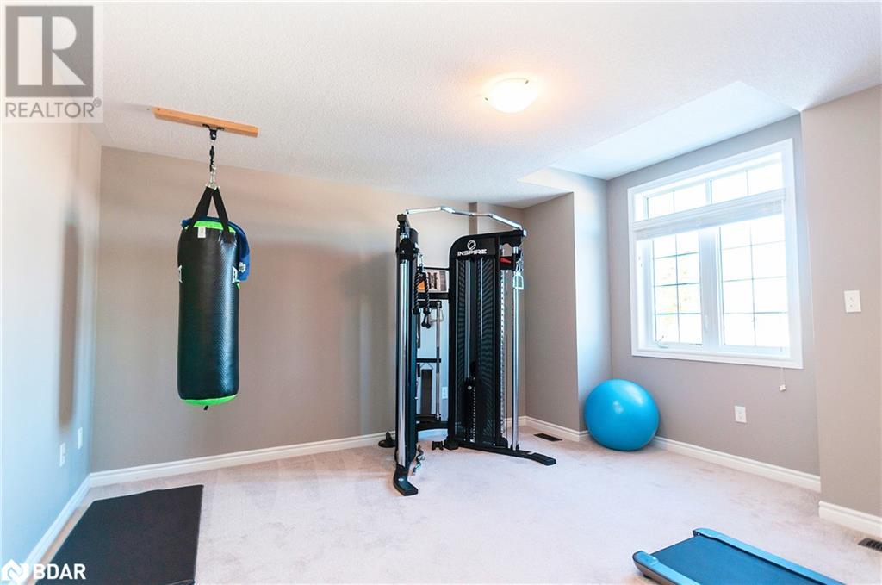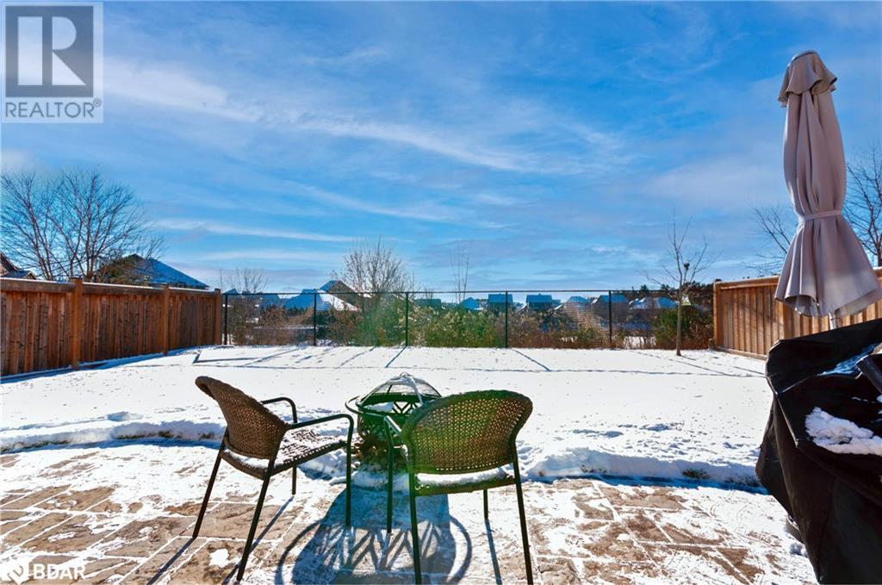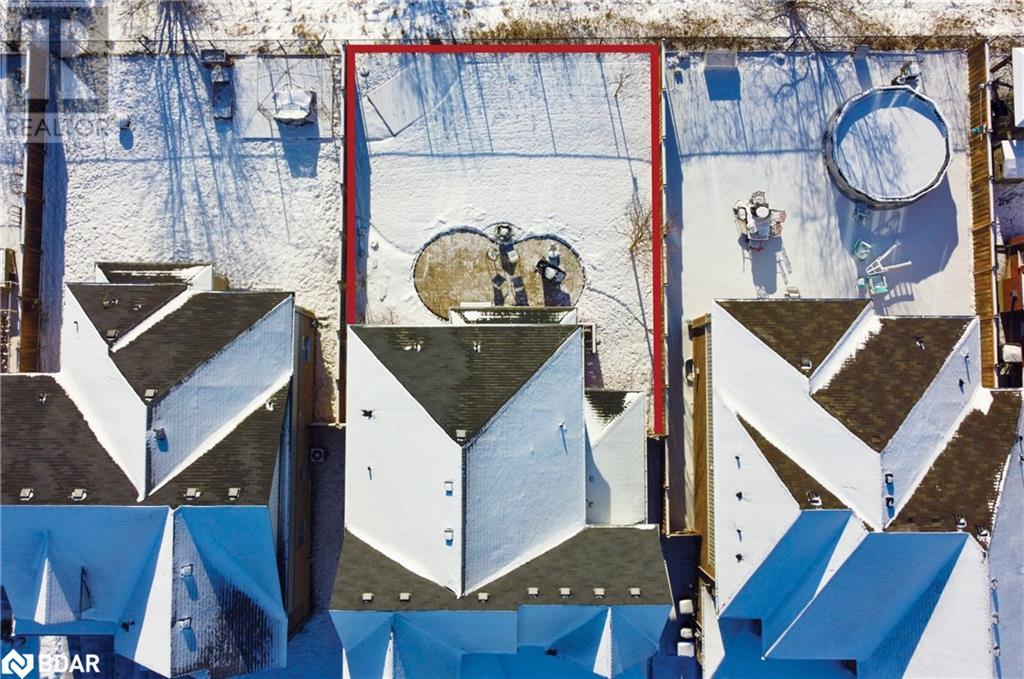29 Nadmarc Court Angus, Ontario L0M 1B4
$1,199,900
STUNNING! IMMACULATE! This 4-bedroom gem is the epitome of modern elegance, presenting like a dream model home! Located on a quiet cul-de-sac. 3-car garge (one side is tandem)From top to bottom, this property is packed with high-end upgrades, making it truly one of a kind.Step inside and be welcomed by gleaming hardwood floors that flow seamlessly throughout the main level, staircase, and master bedroom. The 9 ceilings create an airy, spacious feel, complemented by a cozy living room featuring a gas fireplace perfect for unwinding. The open-concept kitchen and family room are designed for both everyday living and entertaining. The kitchen is a chefs dream, boasting granite countertops, a stone backsplash, upgraded ceiling-height cabinets, stainless steel appliances (including a gas stove), a wine fridge, and an island. From the eat-in kitchen, step out to the patio and enjoy your private outdoor retreat.The luxurious master suite is a true oasis, complete with a walk-in closet and an indulgent 5-piece en suite featuring a soaker tub and a glass-enclosed shower. The second bedroom also includes a walk-in closet, offering ample storage.Additional conveniences include main floor laundry, inside garage access, high-end window blinds throughout, a huge cold cellar, and a rough-in bath in the unspoiled basement ready for your personal touch.Outside, the fully fenced backyard offers tranquil views of the open land and a water retention pond, with no rear neighbors to disrupt your peace. The property showcases beautifully crafted stonework in both the front and back, 3 car garage (one side is tandem), landscape lighting, an in-ground sprinkler system, security cameras and even a concrete pad ready for your future shed.This home is the perfect blend of style, comfort, and function. Don't miss the opportunity to make it yours! (id:50886)
Property Details
| MLS® Number | 40685471 |
| Property Type | Single Family |
| AmenitiesNearBy | Schools |
| CommunityFeatures | Quiet Area |
| EquipmentType | Water Heater |
| Features | Cul-de-sac, Conservation/green Belt, Paved Driveway, Sump Pump |
| ParkingSpaceTotal | 6 |
| RentalEquipmentType | Water Heater |
Building
| BathroomTotal | 4 |
| BedroomsAboveGround | 4 |
| BedroomsTotal | 4 |
| Appliances | Dishwasher, Dryer, Refrigerator, Stove, Water Softener, Washer, Gas Stove(s), Window Coverings, Wine Fridge, Garage Door Opener |
| ArchitecturalStyle | 2 Level |
| BasementDevelopment | Unfinished |
| BasementType | Full (unfinished) |
| ConstructedDate | 2019 |
| ConstructionStyleAttachment | Detached |
| CoolingType | Central Air Conditioning |
| ExteriorFinish | Brick, Stone, Vinyl Siding |
| FireplacePresent | Yes |
| FireplaceTotal | 1 |
| HalfBathTotal | 1 |
| HeatingFuel | Natural Gas |
| HeatingType | Forced Air |
| StoriesTotal | 2 |
| SizeInterior | 2600 Sqft |
| Type | House |
| UtilityWater | Municipal Water |
Parking
| Attached Garage |
Land
| Acreage | No |
| LandAmenities | Schools |
| Sewer | Municipal Sewage System |
| SizeDepth | 121 Ft |
| SizeFrontage | 49 Ft |
| SizeTotalText | Under 1/2 Acre |
| ZoningDescription | N/a |
Rooms
| Level | Type | Length | Width | Dimensions |
|---|---|---|---|---|
| Second Level | 4pc Bathroom | 5'3'' x 4'11'' | ||
| Second Level | Bedroom | 13'3'' x 11'2'' | ||
| Second Level | Bedroom | 18'8'' x 13'11'' | ||
| Second Level | Bedroom | 11'8'' x 10'0'' | ||
| Second Level | Full Bathroom | 11'7'' x 9'8'' | ||
| Second Level | Primary Bedroom | 17'4'' x 16'10'' | ||
| Main Level | 4pc Bathroom | 5'11'' x 5'3'' | ||
| Main Level | 2pc Bathroom | 5'4'' x 4'7'' | ||
| Main Level | Laundry Room | 9'1'' x 7'2'' | ||
| Main Level | Family Room | 18'6'' x 13'1'' | ||
| Main Level | Dining Room | 13'11'' x 8'7'' | ||
| Main Level | Kitchen | 13'11'' x 13'1'' | ||
| Main Level | Living Room | 18'10'' x 11'2'' |
https://www.realtor.ca/real-estate/27740344/29-nadmarc-court-angus
Interested?
Contact us for more information
Wes Ayranto
Salesperson
566 Bryne Drive, Unit: B1
Barrie, Ontario L4N 9P6

