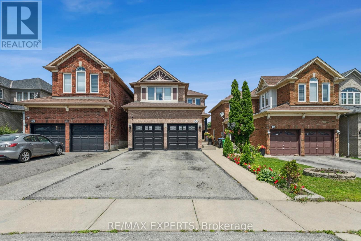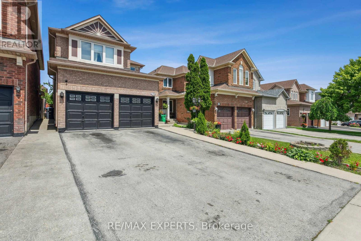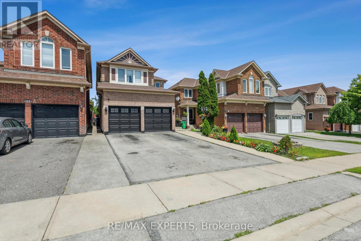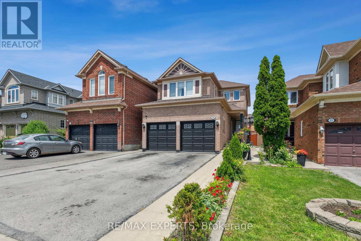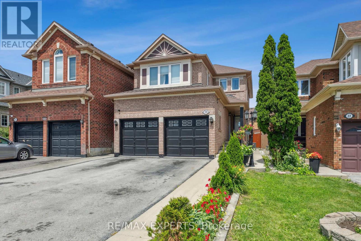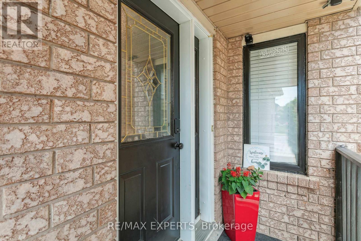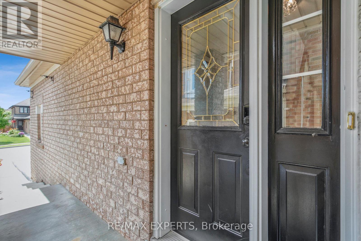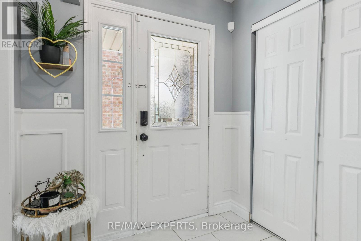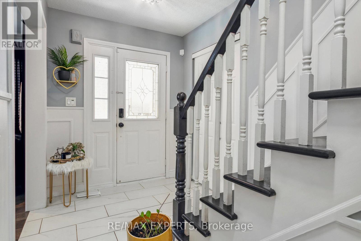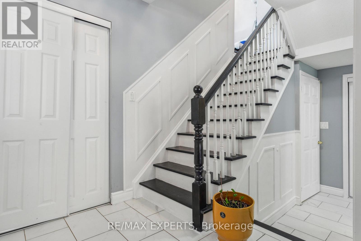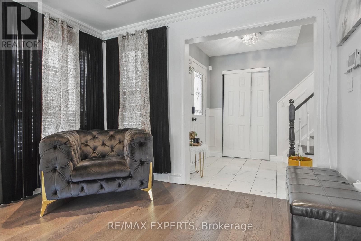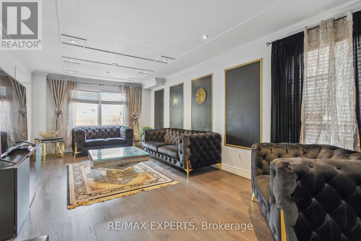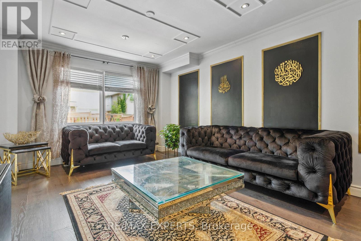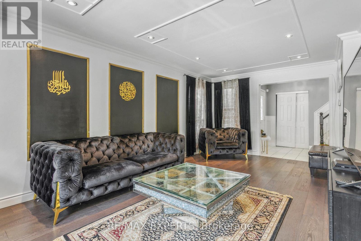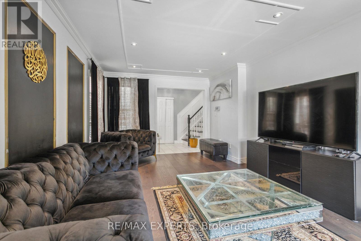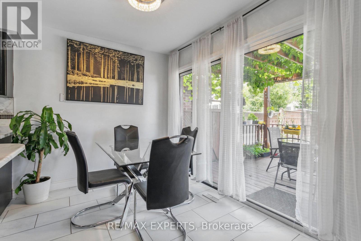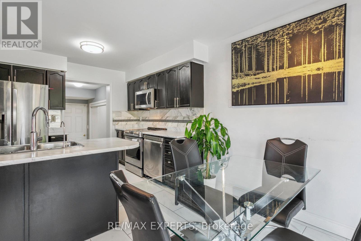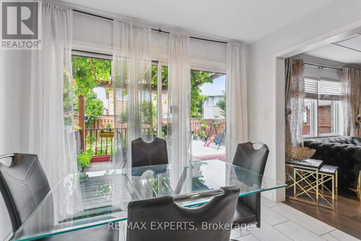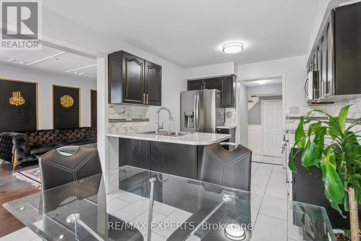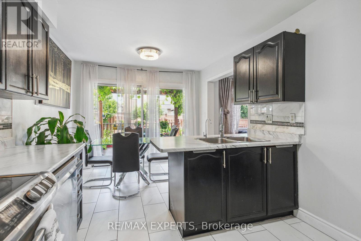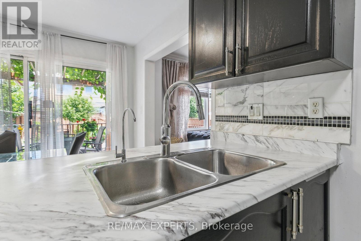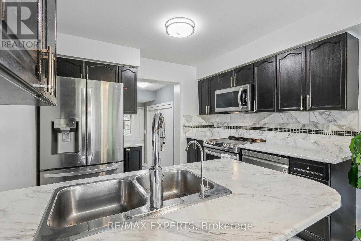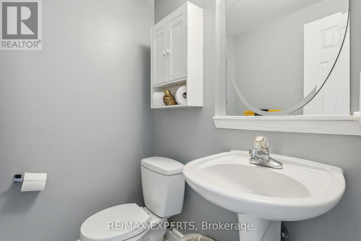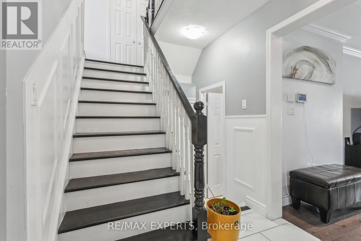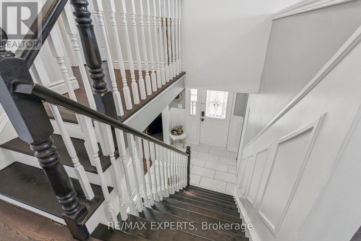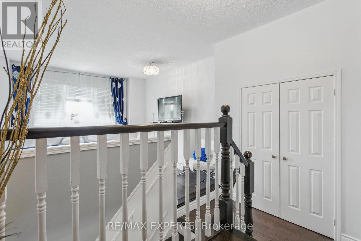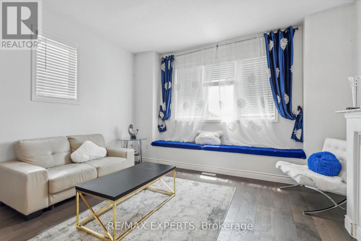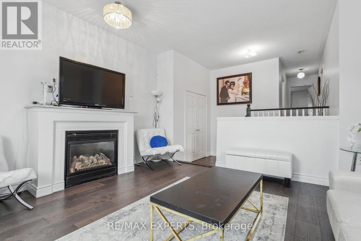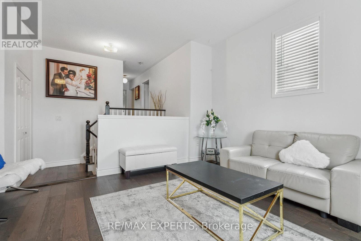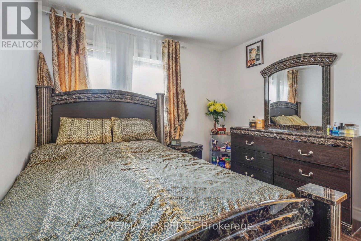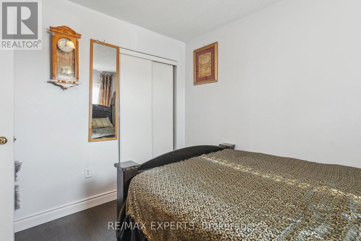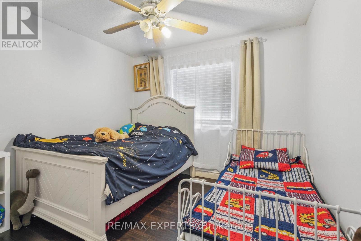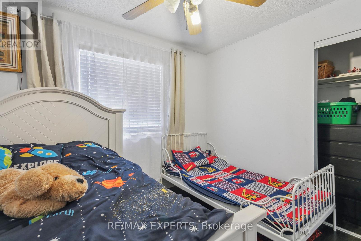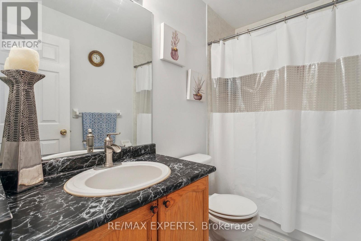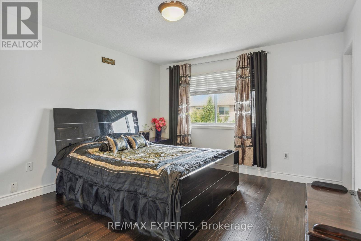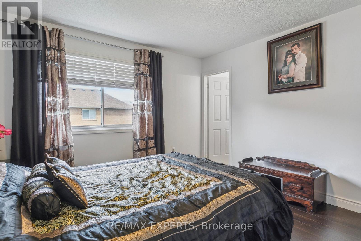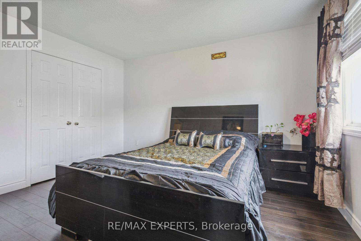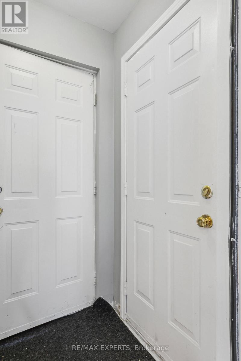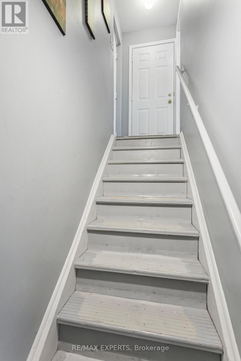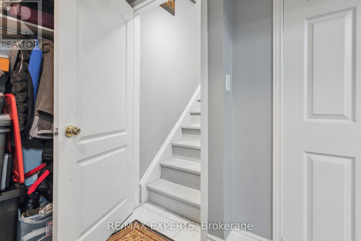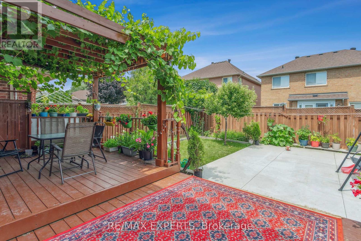29 Narrow Valley Crescent Brampton, Ontario L6R 1P4
$1,299,900
This professionally decorated home features a spacious open-concept living and dining area, along with a separate family room complete with a cozy fireplace. The modern kitchen and thoughtfully upgraded interior make this home truly move-in ready.Enjoy 2 generous bedrooms plus a fully finished basement with a separate entranceideal for an in-law suite or additional income potential. The primary bedroom offers a private 4-piece ensuite and a walk-in closet.Step outside to a fully fenced backyard with a large deck, perfect for relaxing or entertaining. A great layout and numerous upgrades inside and out make this a must-see! (id:50886)
Property Details
| MLS® Number | W12128191 |
| Property Type | Single Family |
| Community Name | Sandringham-Wellington |
| Amenities Near By | Hospital, Park, Place Of Worship, Public Transit |
| Parking Space Total | 6 |
Building
| Bathroom Total | 4 |
| Bedrooms Above Ground | 3 |
| Bedrooms Below Ground | 2 |
| Bedrooms Total | 5 |
| Age | 16 To 30 Years |
| Appliances | Dishwasher, Dryer, Stove, Washer, Window Coverings, Refrigerator |
| Basement Development | Finished |
| Basement Features | Separate Entrance |
| Basement Type | N/a (finished) |
| Construction Style Attachment | Detached |
| Cooling Type | Central Air Conditioning |
| Exterior Finish | Brick |
| Fireplace Present | Yes |
| Flooring Type | Hardwood, Ceramic, Laminate, Carpeted |
| Foundation Type | Concrete |
| Half Bath Total | 1 |
| Heating Fuel | Natural Gas |
| Heating Type | Forced Air |
| Stories Total | 2 |
| Size Interior | 2,000 - 2,500 Ft2 |
| Type | House |
| Utility Water | Municipal Water |
Parking
| Attached Garage | |
| Garage |
Land
| Acreage | No |
| Land Amenities | Hospital, Park, Place Of Worship, Public Transit |
| Sewer | Sanitary Sewer |
| Size Depth | 109 Ft ,3 In |
| Size Frontage | 30 Ft |
| Size Irregular | 30 X 109.3 Ft |
| Size Total Text | 30 X 109.3 Ft |
Rooms
| Level | Type | Length | Width | Dimensions |
|---|---|---|---|---|
| Second Level | Family Room | 439 m | 3.96 m | 439 m x 3.96 m |
| Second Level | Primary Bedroom | 3.65 m | 3.95 m | 3.65 m x 3.95 m |
| Second Level | Bedroom 2 | 3.15 m | 3 m | 3.15 m x 3 m |
| Second Level | Bedroom 3 | 3.05 m | 3 m | 3.05 m x 3 m |
| Basement | Bedroom | 3.35 m | 2.46 m | 3.35 m x 2.46 m |
| Basement | Kitchen | 3.48 m | 1.78 m | 3.48 m x 1.78 m |
| Basement | Bathroom | 2.18 m | 1.55 m | 2.18 m x 1.55 m |
| Basement | Living Room | 3.18 m | 3.78 m | 3.18 m x 3.78 m |
| Main Level | Living Room | 6.78 m | 3.61 m | 6.78 m x 3.61 m |
| Main Level | Dining Room | 6.78 m | 3.61 m | 6.78 m x 3.61 m |
| Main Level | Kitchen | 3.07 m | 3.12 m | 3.07 m x 3.12 m |
| Main Level | Eating Area | 3.33 m | 2.47 m | 3.33 m x 2.47 m |
Contact Us
Contact us for more information
Nagin Lodin
Salesperson
277 Cityview Blvd Unit: 16
Vaughan, Ontario L4H 5A4
(905) 499-8800
deals@remaxwestexperts.com/

