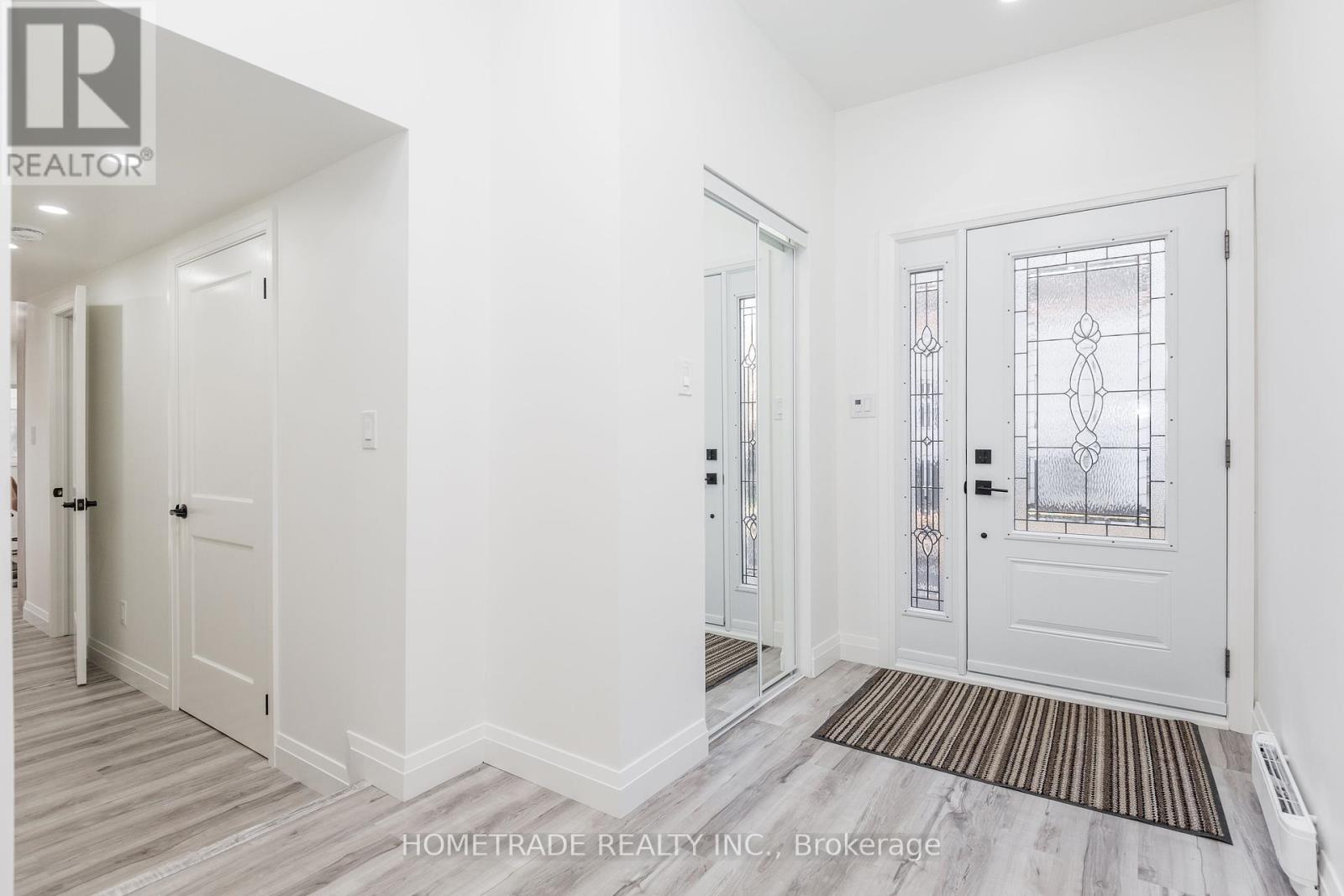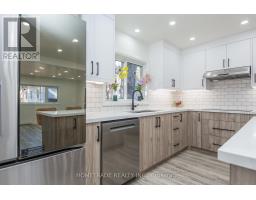29 North Street N Barrie, Ontario L4M 2S1
$710,000
Ideal for a first-time homebuyer or those looking to downsize, this lovely 2-bedroom, 2-bathroom bungalow is located on a quiet street. With approximately 1150 sq ft of finished living space and 3 parking spots, this home offers comfort and convenience. The brand-new kitchen features an island, new appliances, and a walkout to the deck. The cozy family room includes a natural gas fireplace, perfect for relaxation. Recent updates include new windows and shingles (2024), a new hot water tank (2024), and fresh asphalt. The spacious yard is lined with trees for privacy, and includes a deck, garden shed, and plenty of space for your landscaping ideas. Additional security features include an alarm system and CCTV monitoring. Located in a fantastic area, close to Downtown Barrie, schools, parks, shopping, and highways, this charming home sits on a 49 x 114 ft lot. (id:50886)
Property Details
| MLS® Number | S10411585 |
| Property Type | Single Family |
| Community Name | Wellington |
| Features | Lighting, Carpet Free |
| ParkingSpaceTotal | 3 |
| Structure | Deck, Patio(s), Shed |
Building
| BathroomTotal | 2 |
| BedroomsAboveGround | 2 |
| BedroomsTotal | 2 |
| Amenities | Fireplace(s), Separate Heating Controls |
| Appliances | Oven - Built-in, Range, Water Heater, Dishwasher, Dryer, Microwave, Oven, Refrigerator, Washer |
| ArchitecturalStyle | Bungalow |
| BasementDevelopment | Unfinished |
| BasementType | Crawl Space (unfinished) |
| ConstructionStyleAttachment | Detached |
| ExteriorFinish | Vinyl Siding |
| FireProtection | Alarm System, Monitored Alarm, Security System, Smoke Detectors |
| FireplacePresent | Yes |
| FireplaceTotal | 1 |
| FlooringType | Vinyl |
| FoundationType | Concrete |
| HeatingFuel | Electric |
| HeatingType | Baseboard Heaters |
| StoriesTotal | 1 |
| SizeInterior | 1099.9909 - 1499.9875 Sqft |
| Type | House |
| UtilityWater | Municipal Water |
Land
| Acreage | No |
| Sewer | Sanitary Sewer |
| SizeDepth | 114 Ft |
| SizeFrontage | 49 Ft |
| SizeIrregular | 49 X 114 Ft |
| SizeTotalText | 49 X 114 Ft |
| ZoningDescription | Rm2 |
Rooms
| Level | Type | Length | Width | Dimensions |
|---|---|---|---|---|
| Lower Level | Utility Room | 2 m | 3 m | 2 m x 3 m |
| Main Level | Bedroom | 3.2 m | 2.9 m | 3.2 m x 2.9 m |
| Main Level | Bedroom 2 | 2.55 m | 2.9 m | 2.55 m x 2.9 m |
| Main Level | Family Room | 3.3 m | 3.6 m | 3.3 m x 3.6 m |
| Main Level | Living Room | 4.65 m | 3.6 m | 4.65 m x 3.6 m |
| Main Level | Foyer | 4.2 m | 2.19 m | 4.2 m x 2.19 m |
| Main Level | Kitchen | 4.65 m | 4.2 m | 4.65 m x 4.2 m |
| Main Level | Laundry Room | 1.85 m | 2.45 m | 1.85 m x 2.45 m |
| Main Level | Sunroom | 7.8 m | 1.85 m | 7.8 m x 1.85 m |
Utilities
| Cable | Installed |
| Sewer | Installed |
https://www.realtor.ca/real-estate/27625829/29-north-street-n-barrie-wellington-wellington
Interested?
Contact us for more information
Alexander Breitman
Salesperson























































