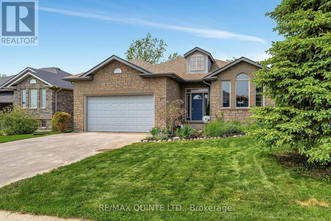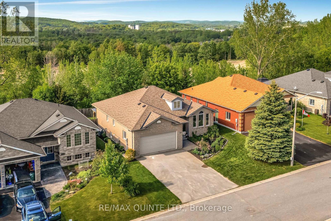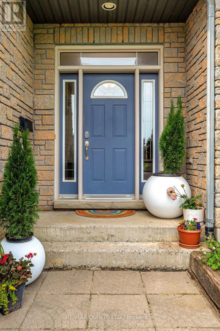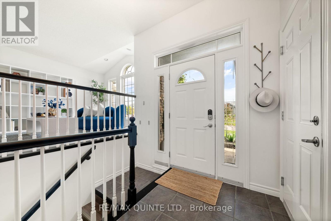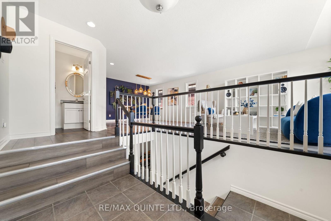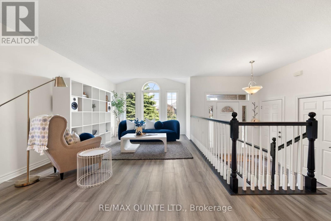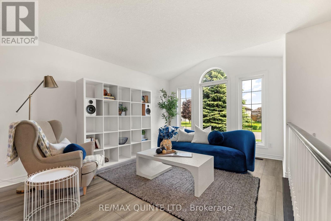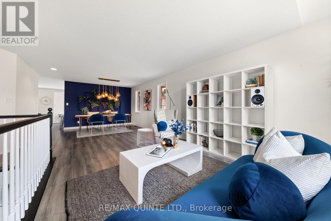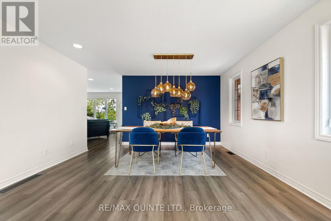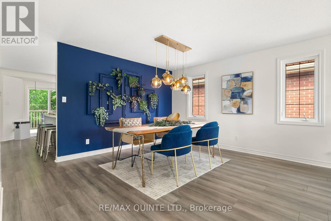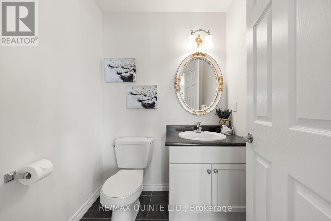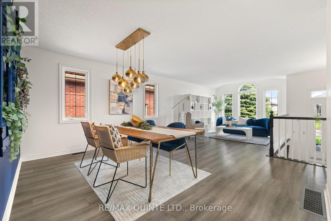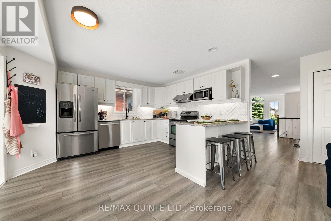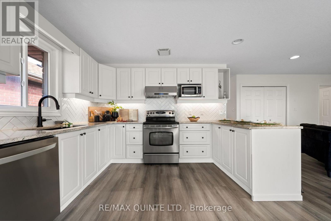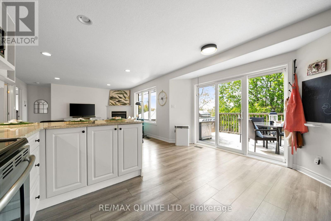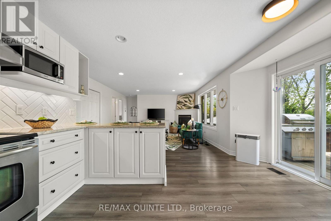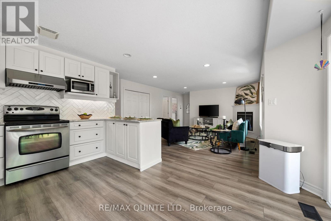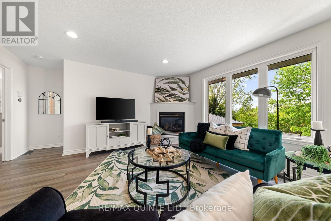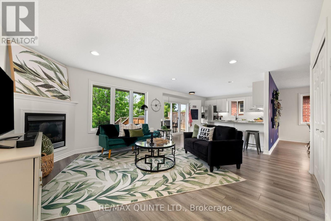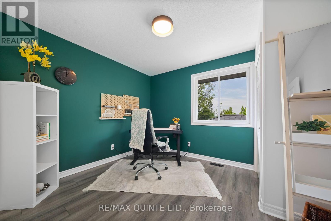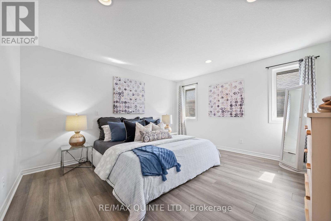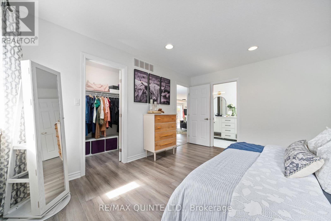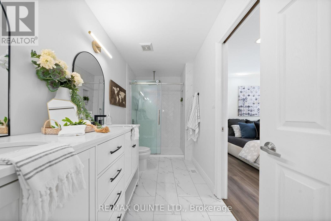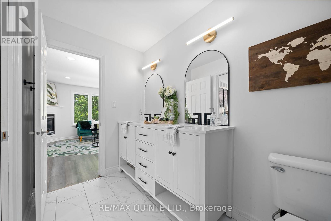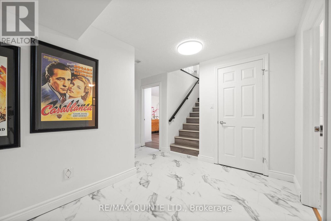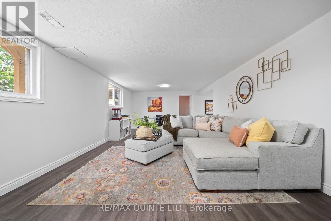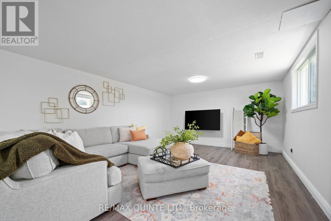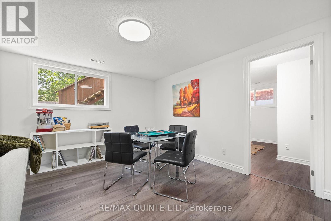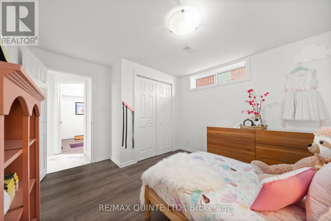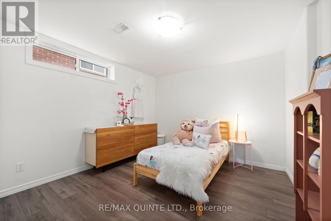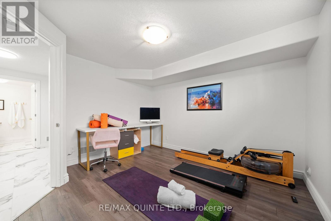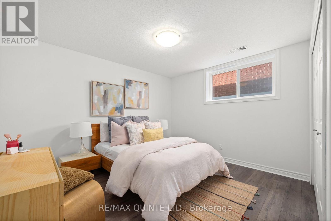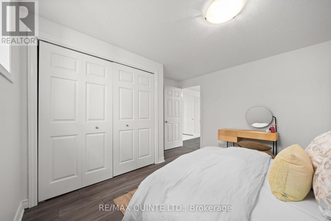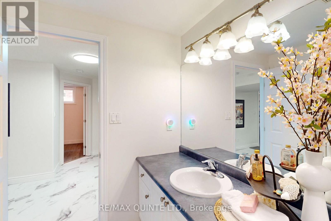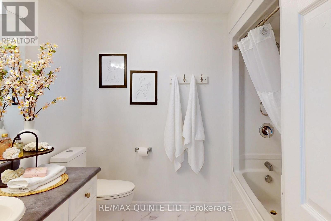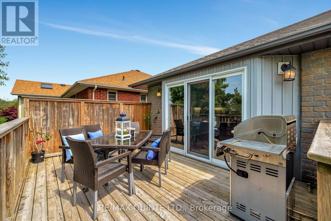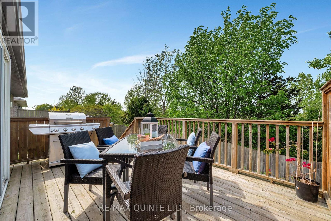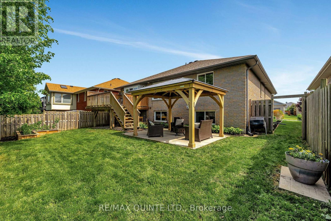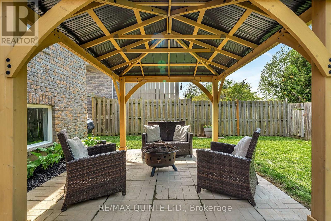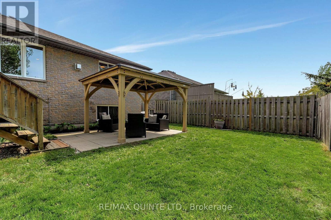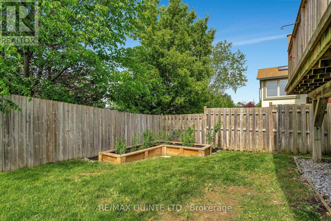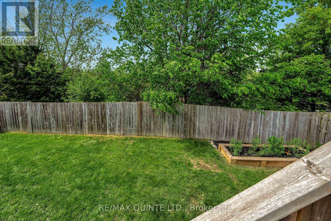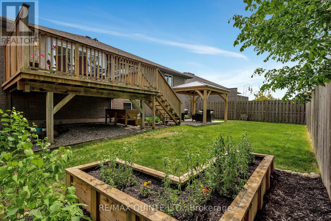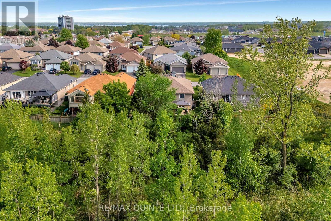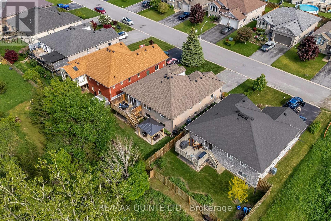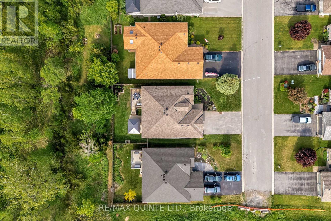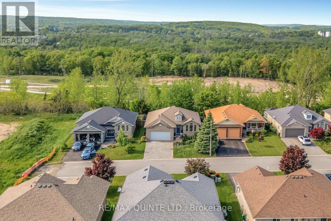29 Northview Lane Quinte West, Ontario K8V 6X6
$699,999
Welcome to 29 Northview Lane. This stunning 5-bedroom, 3-bathroom bungalow sits on a picturesque ravine lot and offers almost 3,000 sq ft of total living space. Nestled in a quiet neighbourhood just minutes from the 401 and CFB Trenton, this home combines style, space, and location. Step inside to discover a bright and spacious layout featuring luxury vinyl flooring, fresh professional paint, and a modern updated kitchen with tile backsplash and granite countertops. The main floor family room with a natural gas fireplace provides the perfect spot to relax, and the eat-in kitchen opens to a large deck with a gas BBQ hook-up ideal for entertaining and enjoying the fenced backyard and scenic ravine views. The primary bedroom includes ensuite with a double vanity, and the upstairs bathroom was fully updated in Spring 2023. With economical natural gas heating, central air, and an attached garage, this home offers comfort and convenience. A perfect blend of modern updates and peaceful surroundings don't miss your chance to call this one home. (id:50886)
Property Details
| MLS® Number | X12456867 |
| Property Type | Single Family |
| Community Name | Murray Ward |
| Amenities Near By | Golf Nearby, Ski Area |
| Equipment Type | Water Heater |
| Features | Cul-de-sac, Ravine |
| Parking Space Total | 5 |
| Rental Equipment Type | Water Heater |
| Structure | Deck |
| View Type | Valley View |
Building
| Bathroom Total | 3 |
| Bedrooms Above Ground | 2 |
| Bedrooms Below Ground | 3 |
| Bedrooms Total | 5 |
| Age | 6 To 15 Years |
| Amenities | Fireplace(s) |
| Appliances | Garage Door Opener Remote(s), Central Vacuum, Blinds, Dishwasher, Dryer, Furniture, Microwave, Stove, Washer, Refrigerator |
| Architectural Style | Raised Bungalow |
| Basement Development | Finished |
| Basement Type | Full (finished) |
| Construction Style Attachment | Detached |
| Cooling Type | Central Air Conditioning |
| Exterior Finish | Brick, Vinyl Siding |
| Fire Protection | Smoke Detectors |
| Fireplace Present | Yes |
| Fireplace Total | 1 |
| Foundation Type | Poured Concrete |
| Half Bath Total | 1 |
| Heating Fuel | Natural Gas |
| Heating Type | Forced Air |
| Stories Total | 1 |
| Size Interior | 1,100 - 1,500 Ft2 |
| Type | House |
| Utility Water | Municipal Water |
Parking
| Attached Garage | |
| Garage |
Land
| Acreage | No |
| Fence Type | Fenced Yard |
| Land Amenities | Golf Nearby, Ski Area |
| Landscape Features | Landscaped |
| Sewer | Sanitary Sewer |
| Size Depth | 100 Ft |
| Size Frontage | 54 Ft ,6 In |
| Size Irregular | 54.5 X 100 Ft |
| Size Total Text | 54.5 X 100 Ft|under 1/2 Acre |
| Zoning Description | R2 |
Rooms
| Level | Type | Length | Width | Dimensions |
|---|---|---|---|---|
| Basement | Bedroom 3 | 3.26 m | 3.92 m | 3.26 m x 3.92 m |
| Basement | Bedroom 4 | 3.73 m | 3.37 m | 3.73 m x 3.37 m |
| Basement | Bedroom 5 | 3.73 m | 3.76 m | 3.73 m x 3.76 m |
| Basement | Recreational, Games Room | 8.52 m | 4.2 m | 8.52 m x 4.2 m |
| Basement | Laundry Room | 6.28 m | 4.08 m | 6.28 m x 4.08 m |
| Basement | Bathroom | 2.57 m | 2.57 m | 2.57 m x 2.57 m |
| Basement | Other | 1.48 m | 2.86 m | 1.48 m x 2.86 m |
| Main Level | Foyer | 2.62 m | 2.37 m | 2.62 m x 2.37 m |
| Main Level | Living Room | 3.39 m | 4.33 m | 3.39 m x 4.33 m |
| Main Level | Dining Room | 4.32 m | 4.24 m | 4.32 m x 4.24 m |
| Main Level | Kitchen | 3.46 m | 4.29 m | 3.46 m x 4.29 m |
| Main Level | Family Room | 5.25 m | 4.5 m | 5.25 m x 4.5 m |
| Main Level | Bedroom 2 | 3.54 m | 2.95 m | 3.54 m x 2.95 m |
| Main Level | Primary Bedroom | 4.24 m | 3.84 m | 4.24 m x 3.84 m |
| Main Level | Bathroom | 1.71 m | 3.84 m | 1.71 m x 3.84 m |
| Main Level | Bathroom | 1.69 m | 1.39 m | 1.69 m x 1.39 m |
Utilities
| Cable | Available |
| Electricity | Installed |
| Sewer | Installed |
https://www.realtor.ca/real-estate/28977195/29-northview-lane-quinte-west-murray-ward-murray-ward
Contact Us
Contact us for more information
Jillian Supryka
Salesperson
(613) 920-0140
(613) 969-9907
(613) 969-4447
www.remaxquinte.com/
Tim Mckinney
Salesperson
www.timmckinney.com/
www.facebook.com/TeamTimMcKinney
(613) 969-9907
(613) 969-4447
www.remaxquinte.com/

