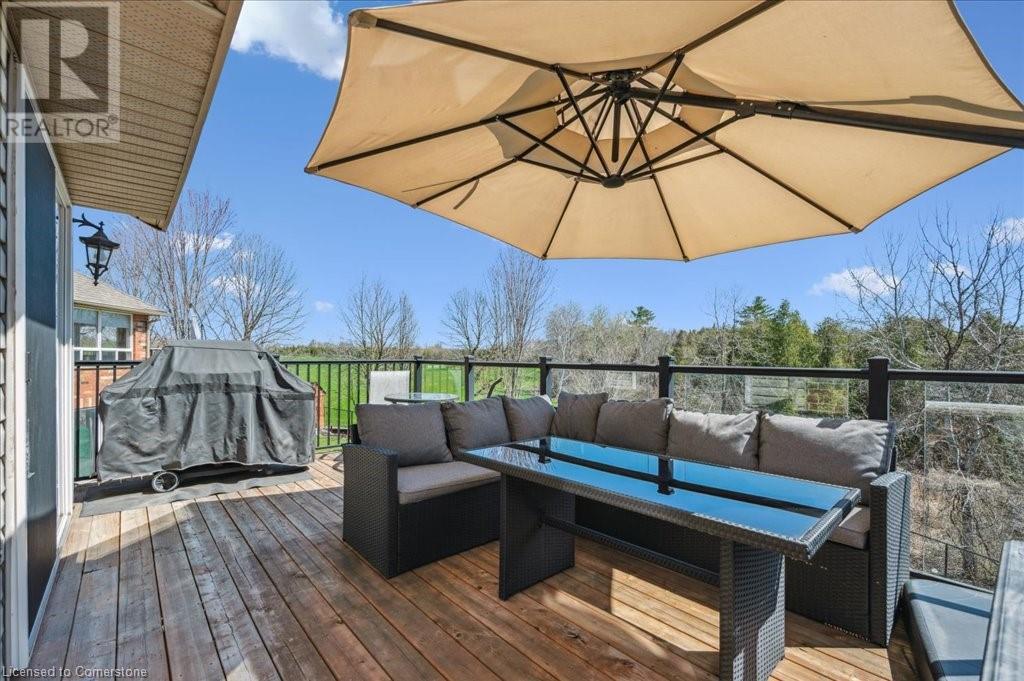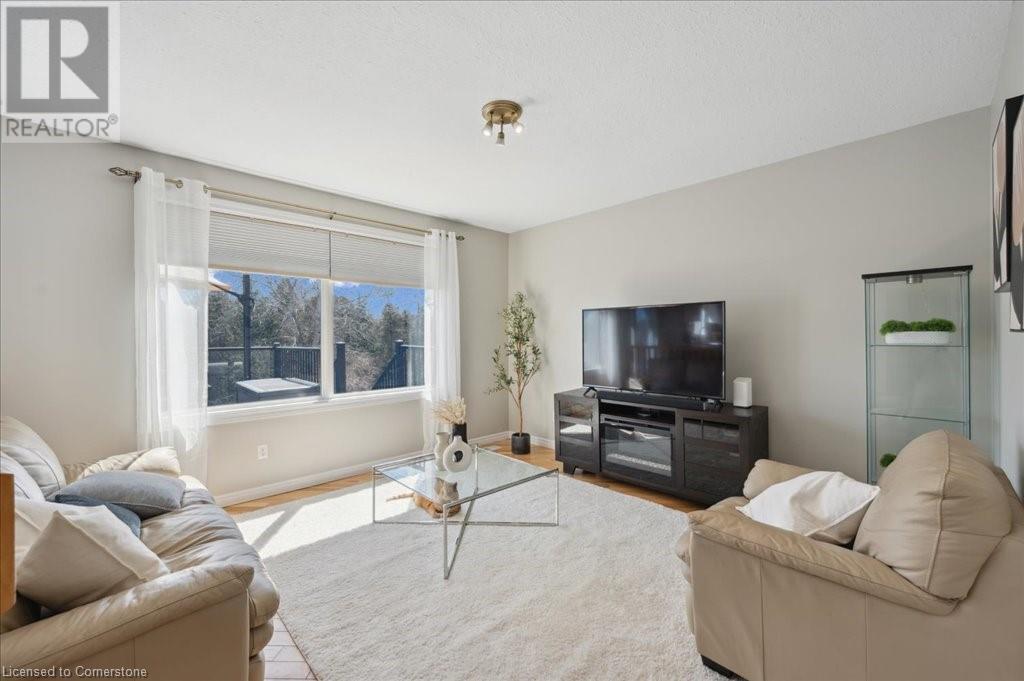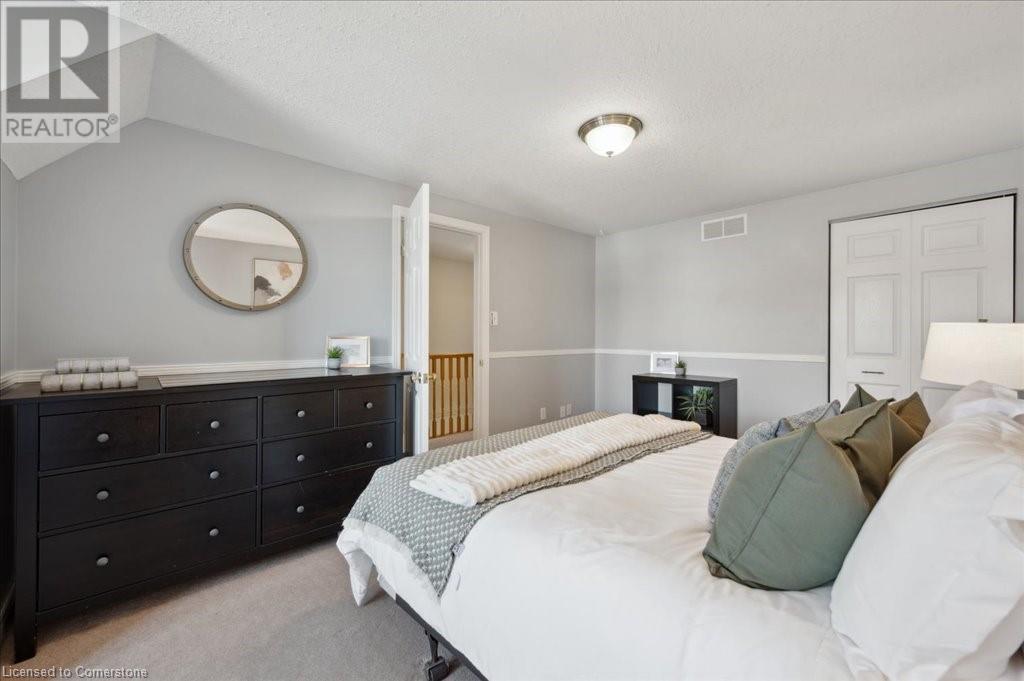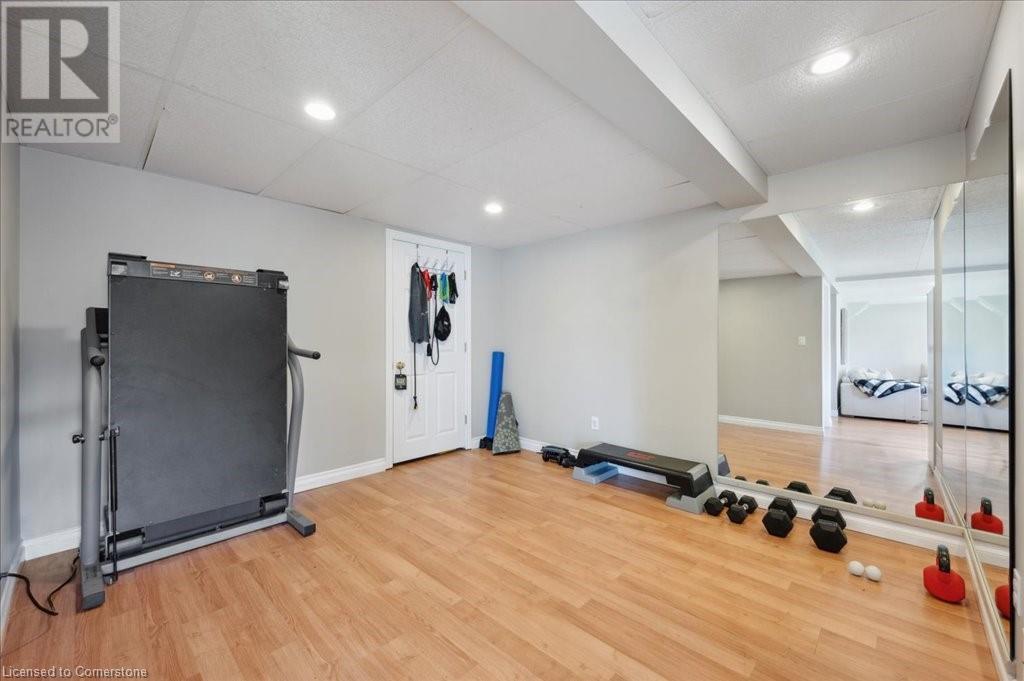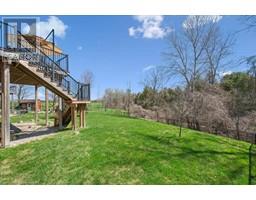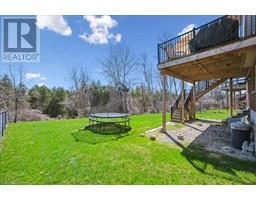5 Bedroom
4 Bathroom
3,079 ft2
2 Level
Central Air Conditioning
Forced Air
$1,175,000
Welcome to 29 Norton Dr. a beautifully maintained 2-storey home nestled on a quiet street in East Guelph, offering over 3,000 sq ft of finished living space thoughtfully designed for comfort, flexibility, & families. The main floor features a bright living room, a cozy family room, a formal dining area perfect for gatherings, & a convenient mud/laundry room with access to the double garage (separate 60-amp panel). The updated kitchen (2023) is both functional & stylish, with ample cabinetry, quartz countertops, a breakfast bar, and seamless access to a spacious deck, ideal for your morning coffee or summer entertaining, overlooking a private pie-shaped lot backing onto green space. Upstairs, you’ll find 4 generous bedrooms, including a primary retreat with a walk-in closet and a 4-piece ensuite complete with a relaxing soaker tub. The finished walkout basement adds incredible versatility with a large rec room, bonus/exercise area, 5th bedroom, and full 3-piece bathroom, deal for teens, guests, or extended family. With a private entrance and full bath, this level offers excellent potential for an in-law suite or future accessory apartment. Additional updates include a newer roof (2019). Located just steps from parks and walking distance to schools, this home offers the perfect blend of space, privacy, and everyday convenience. Whether you’re planning for multi-generational living or simply need more room to grow, 29 Norton Dr. delivers the lifestyle you’ve been looking for. (id:50886)
Property Details
|
MLS® Number
|
40722994 |
|
Property Type
|
Single Family |
|
Amenities Near By
|
Park, Public Transit, Schools |
|
Equipment Type
|
Water Heater |
|
Features
|
Paved Driveway |
|
Parking Space Total
|
4 |
|
Rental Equipment Type
|
Water Heater |
Building
|
Bathroom Total
|
4 |
|
Bedrooms Above Ground
|
4 |
|
Bedrooms Below Ground
|
1 |
|
Bedrooms Total
|
5 |
|
Appliances
|
Central Vacuum, Dishwasher, Dryer, Refrigerator, Stove, Water Softener, Washer |
|
Architectural Style
|
2 Level |
|
Basement Development
|
Finished |
|
Basement Type
|
Full (finished) |
|
Constructed Date
|
2005 |
|
Construction Style Attachment
|
Detached |
|
Cooling Type
|
Central Air Conditioning |
|
Exterior Finish
|
Brick, Vinyl Siding |
|
Foundation Type
|
Poured Concrete |
|
Half Bath Total
|
1 |
|
Heating Fuel
|
Natural Gas |
|
Heating Type
|
Forced Air |
|
Stories Total
|
2 |
|
Size Interior
|
3,079 Ft2 |
|
Type
|
House |
|
Utility Water
|
Municipal Water |
Parking
Land
|
Acreage
|
No |
|
Fence Type
|
Fence |
|
Land Amenities
|
Park, Public Transit, Schools |
|
Sewer
|
Municipal Sewage System |
|
Size Depth
|
123 Ft |
|
Size Frontage
|
33 Ft |
|
Size Total Text
|
Under 1/2 Acre |
|
Zoning Description
|
R2-6 |
Rooms
| Level |
Type |
Length |
Width |
Dimensions |
|
Second Level |
Full Bathroom |
|
|
Measurements not available |
|
Second Level |
Primary Bedroom |
|
|
15'2'' x 12'0'' |
|
Second Level |
Bedroom |
|
|
10'9'' x 12'0'' |
|
Second Level |
Bedroom |
|
|
14'0'' x 10'5'' |
|
Second Level |
Bedroom |
|
|
18'10'' x 10'5'' |
|
Second Level |
4pc Bathroom |
|
|
Measurements not available |
|
Basement |
Exercise Room |
|
|
9'10'' x 10'10'' |
|
Basement |
3pc Bathroom |
|
|
Measurements not available |
|
Basement |
Recreation Room |
|
|
21'3'' x 29'2'' |
|
Basement |
Bedroom |
|
|
9'10'' x 10'10'' |
|
Main Level |
Laundry Room |
|
|
7'4'' x 5'5'' |
|
Main Level |
2pc Bathroom |
|
|
Measurements not available |
|
Main Level |
Kitchen |
|
|
10'10'' x 8'6'' |
|
Main Level |
Dining Room |
|
|
9'6'' x 11'7'' |
|
Main Level |
Dinette |
|
|
14'6'' x 8'6'' |
|
Main Level |
Living Room |
|
|
13'1'' x 13'9'' |
|
Main Level |
Family Room |
|
|
14'10'' x 10'11'' |
https://www.realtor.ca/real-estate/28244978/29-norton-drive-guelph



