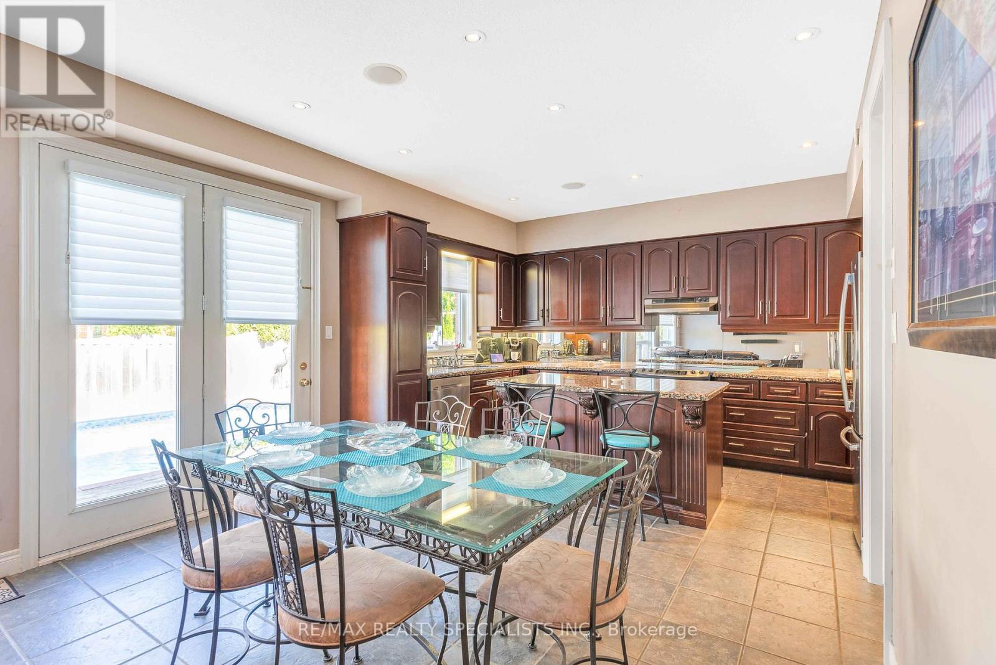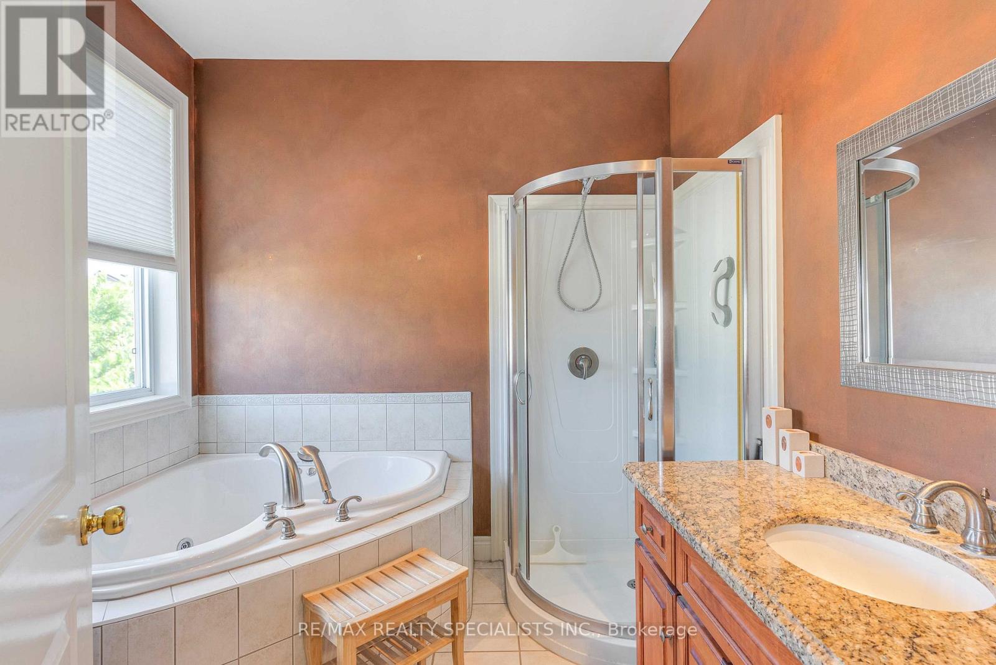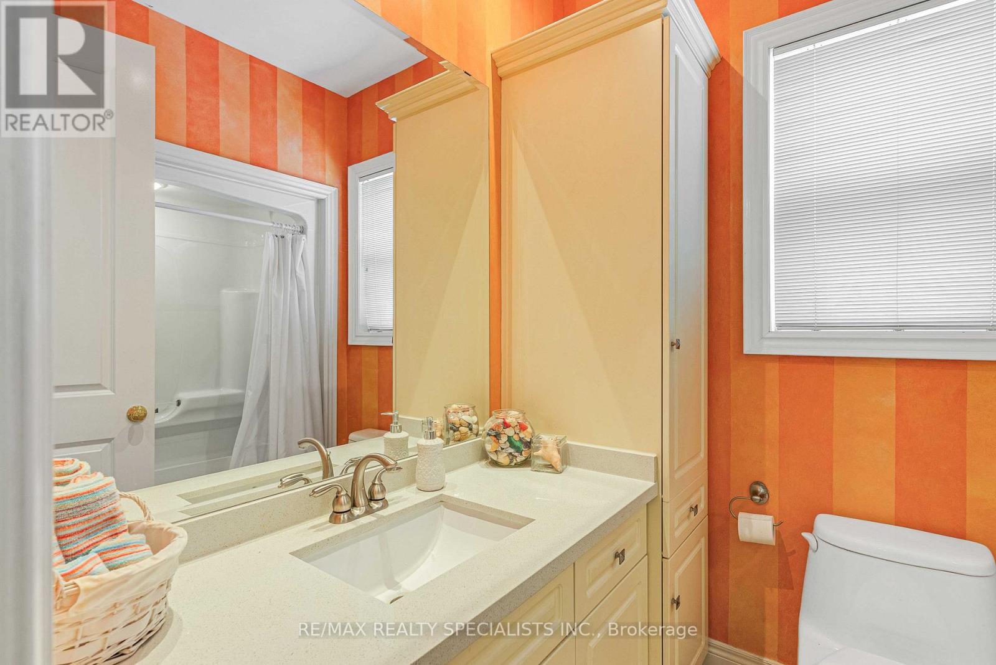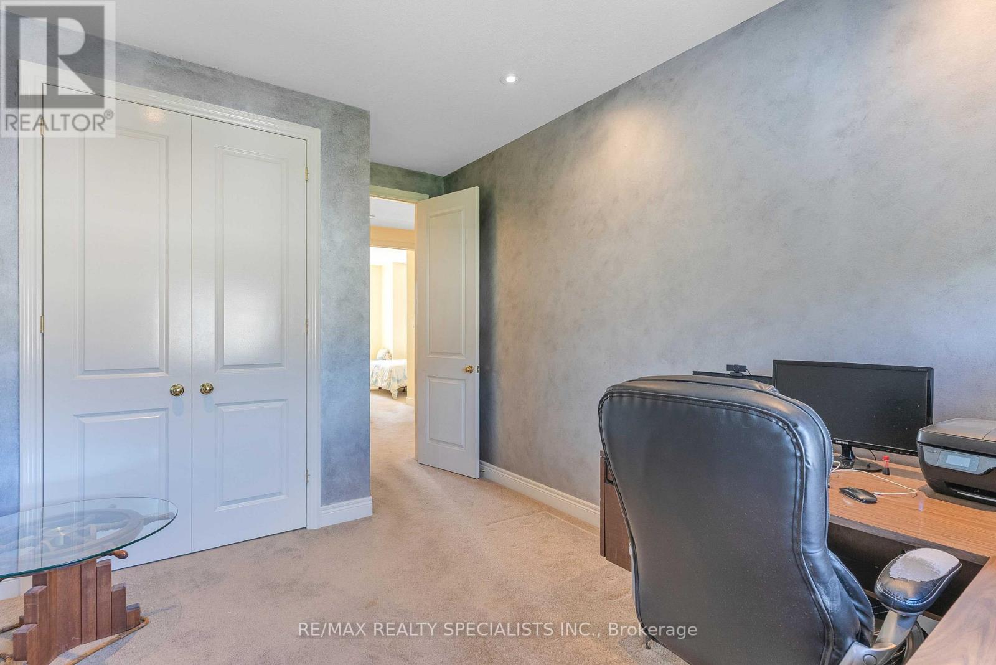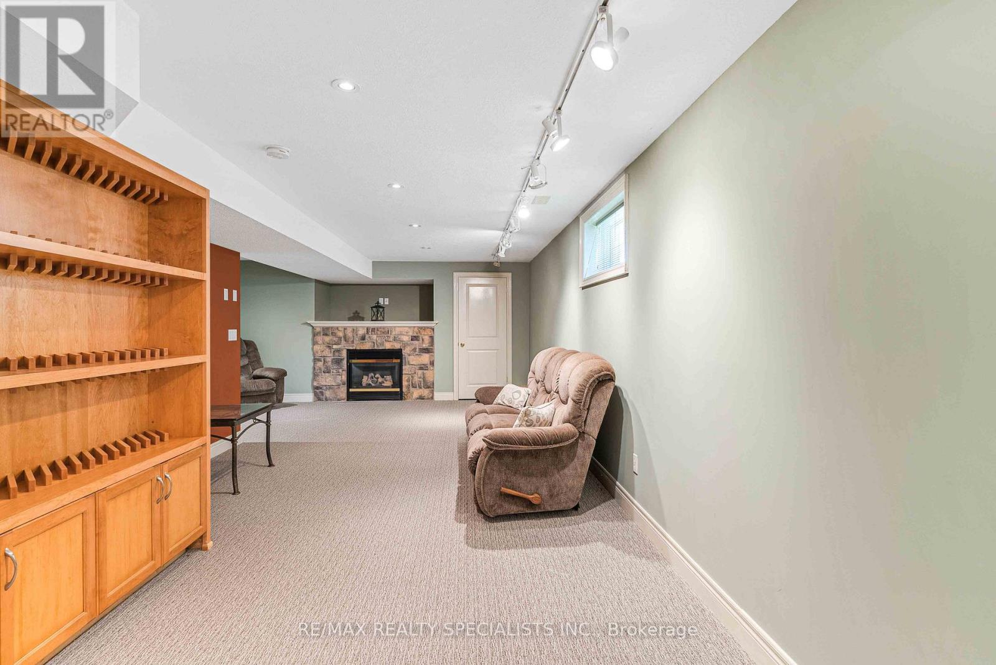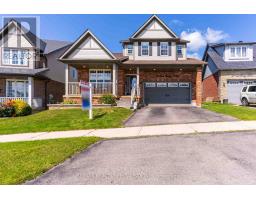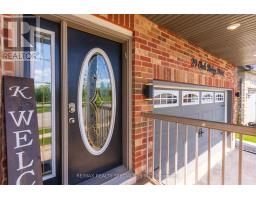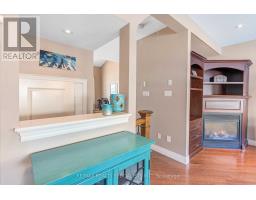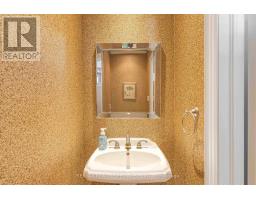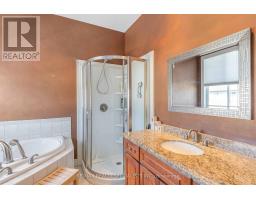29 Oak Ridge Drive Orangeville, Ontario L9W 5J6
$1,049,000
Discover The Ultimate Family And Entertainers Paradise! This Beautifully Designed 4-Bedroom, 4-Bathroom Detached Home, Once The Builders Showcase Model, Is Packed With Everything A Family Could Wish For. Perfectly Located Across From A Park And School, It Offers A Large Inground Pool And A Built-In PlayroomIdeal For Both Family Fun And Relaxation. Inside, You'll Be Greeted By Breathtaking Cathedral 9 Feet Ceilings And A Smartly Designed Split-Level Upper Floor That Offers Both Closeness And Privacy. The Open-Concept Layout Features Multiple Family Rooms And Is Bathed In Light Thanks To Numerous Pot Lights, Ensuring Every Space Is Both Welcoming And Spacious, Perfect For A Growing Family To Thrive. This Gem Also Includes Two Elegant Fireplaces, A Comprehensive Home Speaker System, And An Entertainers Dream Layout That Effortlessly Connects Indoor And Outdoor Spaces. Whether Hosting Lively Gatherings Or Enjoying Peaceful Family Evenings, This Home Is Designed To Accommodate Every Need. This Is A Turn-Key Opportunity To Move Into A Meticulously Maintained Residence That Radiates Pride Of Ownership In Every Detail. The Possibilities Here Are Endless. Don't Miss Your Chance To Call This Remarkable Home Your Own. **** EXTRAS **** S/S Fridge, S/S Electric Stove, S/S B/I Dishwasher, S/S Counter Microwave, S/S Kitchen Hood, Washer & Dryer, ALL ELF's, ALL Window Coverings, 1 Garage Door Opener & 2 Remotes, Furnace & Central Air, Sump Pump, Water Softener (id:50886)
Property Details
| MLS® Number | W9768058 |
| Property Type | Single Family |
| Community Name | Orangeville |
| AmenitiesNearBy | Schools, Public Transit, Park, Hospital |
| Features | Sump Pump |
| ParkingSpaceTotal | 5 |
| PoolType | Inground Pool |
Building
| BathroomTotal | 4 |
| BedroomsAboveGround | 4 |
| BedroomsBelowGround | 1 |
| BedroomsTotal | 5 |
| Amenities | Fireplace(s) |
| Appliances | Water Heater, Water Softener |
| BasementDevelopment | Finished |
| BasementType | Full (finished) |
| ConstructionStyleAttachment | Detached |
| CoolingType | Central Air Conditioning |
| ExteriorFinish | Brick |
| FireplacePresent | Yes |
| FireplaceTotal | 2 |
| FlooringType | Hardwood, Carpeted |
| FoundationType | Unknown |
| HalfBathTotal | 1 |
| HeatingFuel | Natural Gas |
| HeatingType | Forced Air |
| StoriesTotal | 2 |
| SizeInterior | 1999.983 - 2499.9795 Sqft |
| Type | House |
| UtilityWater | Municipal Water |
Parking
| Garage |
Land
| Acreage | No |
| FenceType | Fenced Yard |
| LandAmenities | Schools, Public Transit, Park, Hospital |
| Sewer | Sanitary Sewer |
| SizeDepth | 85 Ft ,6 In |
| SizeFrontage | 42 Ft ,4 In |
| SizeIrregular | 42.4 X 85.5 Ft |
| SizeTotalText | 42.4 X 85.5 Ft |
| SurfaceWater | Lake/pond |
Rooms
| Level | Type | Length | Width | Dimensions |
|---|---|---|---|---|
| Second Level | Loft | 3.27 m | 3.7 m | 3.27 m x 3.7 m |
| Second Level | Primary Bedroom | 4.61 m | 4.62 m | 4.61 m x 4.62 m |
| Second Level | Bedroom | 4.59 m | 3.08 m | 4.59 m x 3.08 m |
| Second Level | Bedroom | 3.35 m | 3.23 m | 3.35 m x 3.23 m |
| Second Level | Bedroom | 4.06 m | 3.03 m | 4.06 m x 3.03 m |
| Basement | Recreational, Games Room | 11.87 m | 7.84 m | 11.87 m x 7.84 m |
| Ground Level | Family Room | 4.66 m | 5.06 m | 4.66 m x 5.06 m |
| Ground Level | Kitchen | 2.88 m | 4.85 m | 2.88 m x 4.85 m |
| Ground Level | Eating Area | 2.6 m | 3.85 m | 2.6 m x 3.85 m |
| Ground Level | Dining Room | 3.49 m | 3.56 m | 3.49 m x 3.56 m |
| Ground Level | Living Room | 3.33 m | 3.74 m | 3.33 m x 3.74 m |
| Ground Level | Laundry Room | 1.59 m | 2 m | 1.59 m x 2 m |
https://www.realtor.ca/real-estate/27594403/29-oak-ridge-drive-orangeville-orangeville
Interested?
Contact us for more information
Kv Singh
Broker
16069 Airport Road Unit 1
Caledon East, Ontario L7C 1G4
Dilshan Kaur Mander
Salesperson
16069 Airport Road Unit 1
Caledon East, Ontario L7C 1G4










