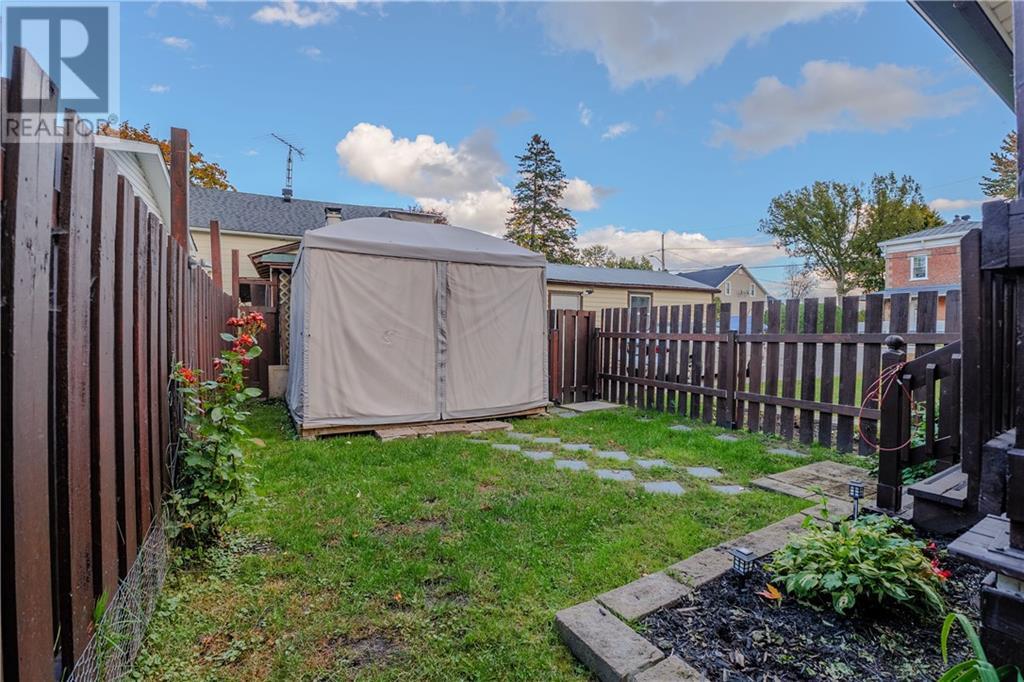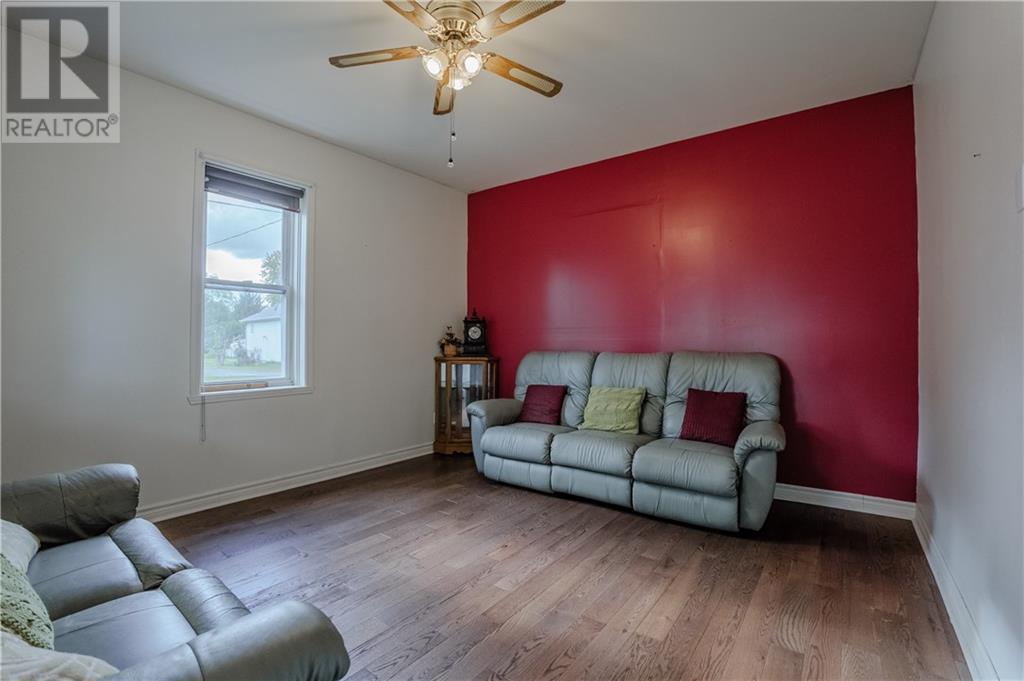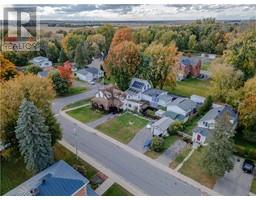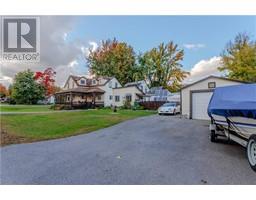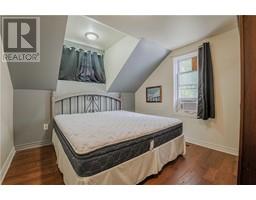29 Oak Street Lancaster, Ontario K0C 1N0
$349,900
Welcome to this charming 4-bedroom, 2-bathroom home located in the heart of the village of Lancaster, Ontario! With fantastic curb appeal, this home greets you with a welcoming covered front porch, perfect for morning coffees. The property offers the convenience of two driveways and a detached single-car garage. Inside, the spacious main floor boasts a large eat-in kitchen, perfect for family gatherings, a formal dining room for entertaining, and a cozy front living room. A full bathroom is also located on the main floor for added convenience. Upstairs, you'll find 4 generously sized bedrooms, a second bathroom, and a laundry room. The home features efficient forced air gas heating, and is connected to municipal water and sewer services. (id:50886)
Property Details
| MLS® Number | 1415140 |
| Property Type | Single Family |
| Neigbourhood | LANCASTER |
| ParkingSpaceTotal | 8 |
Building
| BathroomTotal | 2 |
| BedroomsAboveGround | 4 |
| BedroomsTotal | 4 |
| BasementDevelopment | Unfinished |
| BasementFeatures | Low |
| BasementType | Unknown (unfinished) |
| ConstructedDate | 1880 |
| ConstructionStyleAttachment | Detached |
| CoolingType | None |
| ExteriorFinish | Vinyl |
| FlooringType | Linoleum, Wood |
| FoundationType | Stone |
| HeatingFuel | Natural Gas |
| HeatingType | Baseboard Heaters, Forced Air |
| StoriesTotal | 2 |
| Type | House |
| UtilityWater | Municipal Water |
Parking
| Detached Garage |
Land
| Acreage | No |
| Sewer | Municipal Sewage System |
| SizeDepth | 65 Ft |
| SizeFrontage | 118 Ft |
| SizeIrregular | 118 Ft X 65 Ft |
| SizeTotalText | 118 Ft X 65 Ft |
| ZoningDescription | Res |
Rooms
| Level | Type | Length | Width | Dimensions |
|---|---|---|---|---|
| Second Level | Primary Bedroom | 17'0" x 15'8" | ||
| Second Level | Bedroom | 11'5" x 10'8" | ||
| Second Level | Bedroom | 14'0" x 11'3" | ||
| Second Level | Bedroom | 9'3" x 10'3" | ||
| Second Level | 2pc Bathroom | Measurements not available | ||
| Second Level | Laundry Room | Measurements not available | ||
| Main Level | Kitchen | 15'0" x 14'5" | ||
| Main Level | Living Room | 17'6" x 16'9" | ||
| Main Level | Dining Room | 13'0" x 12'3" | ||
| Main Level | Family Room | 18'0" x 11'3" | ||
| Main Level | 4pc Bathroom | Measurements not available | ||
| Main Level | Hobby Room | Measurements not available |
https://www.realtor.ca/real-estate/27526982/29-oak-street-lancaster-lancaster
Interested?
Contact us for more information
Troy Vaillancourt
Salesperson
703 Cotton Mill St #109
Cornwall, Ontario K6H 0E7












