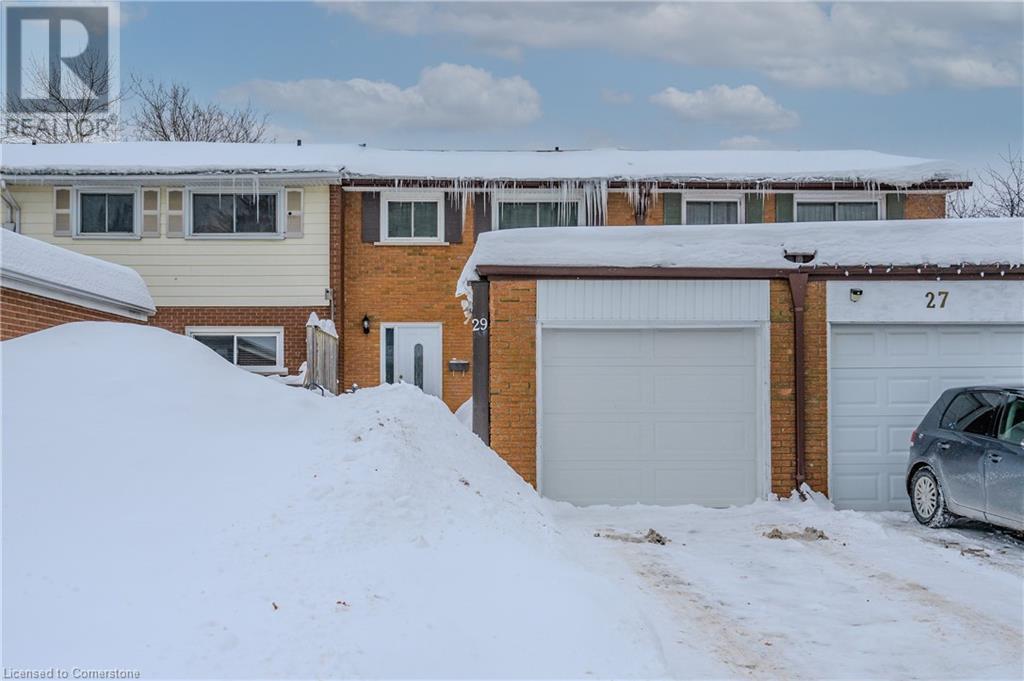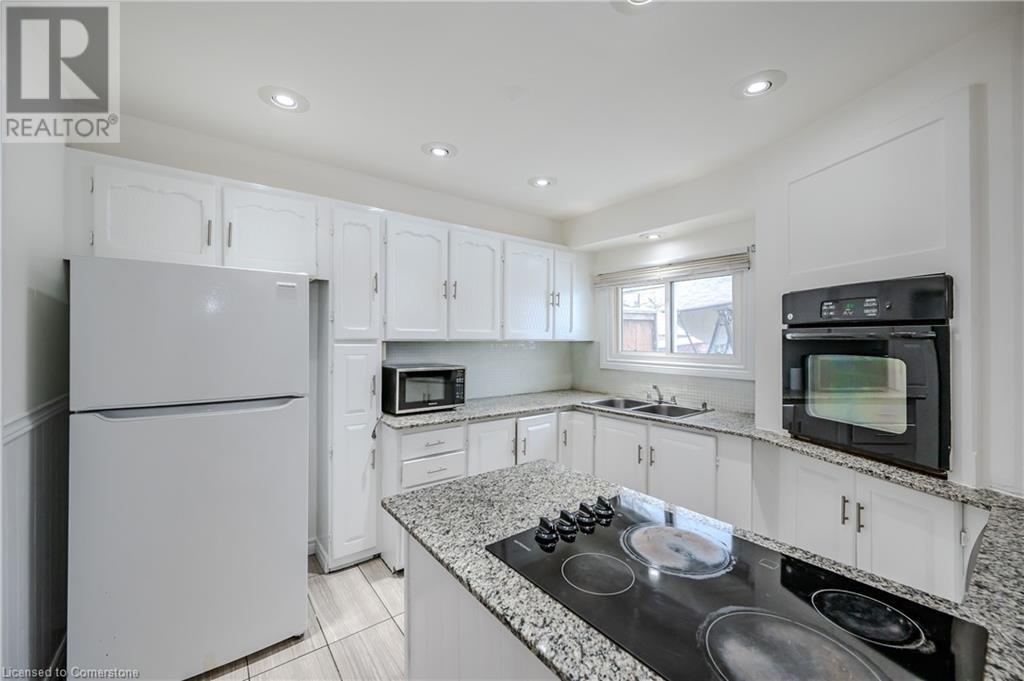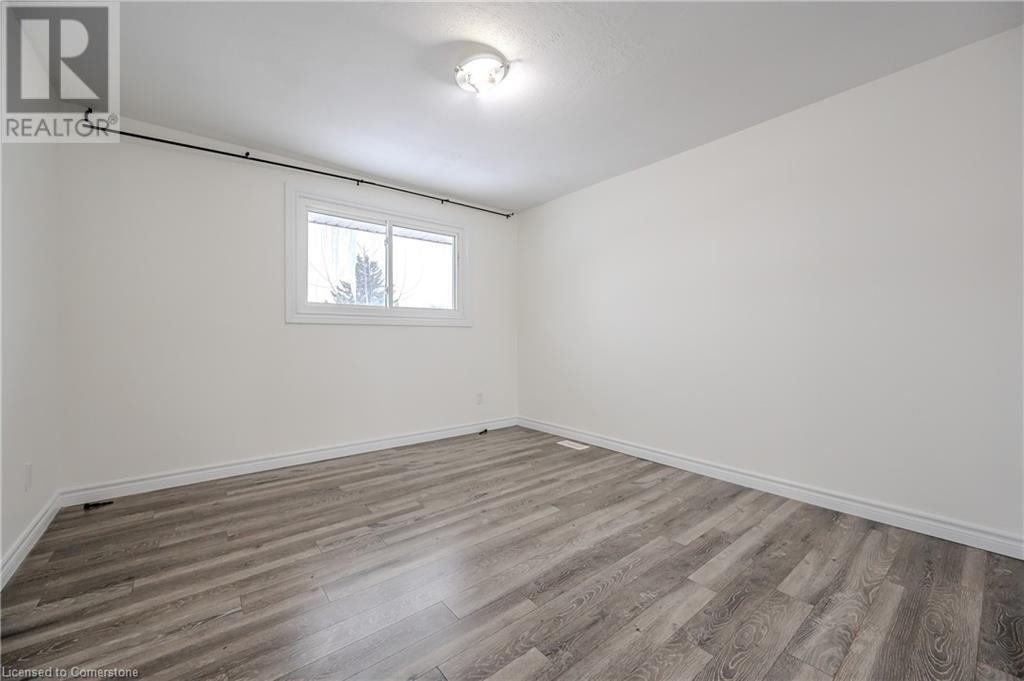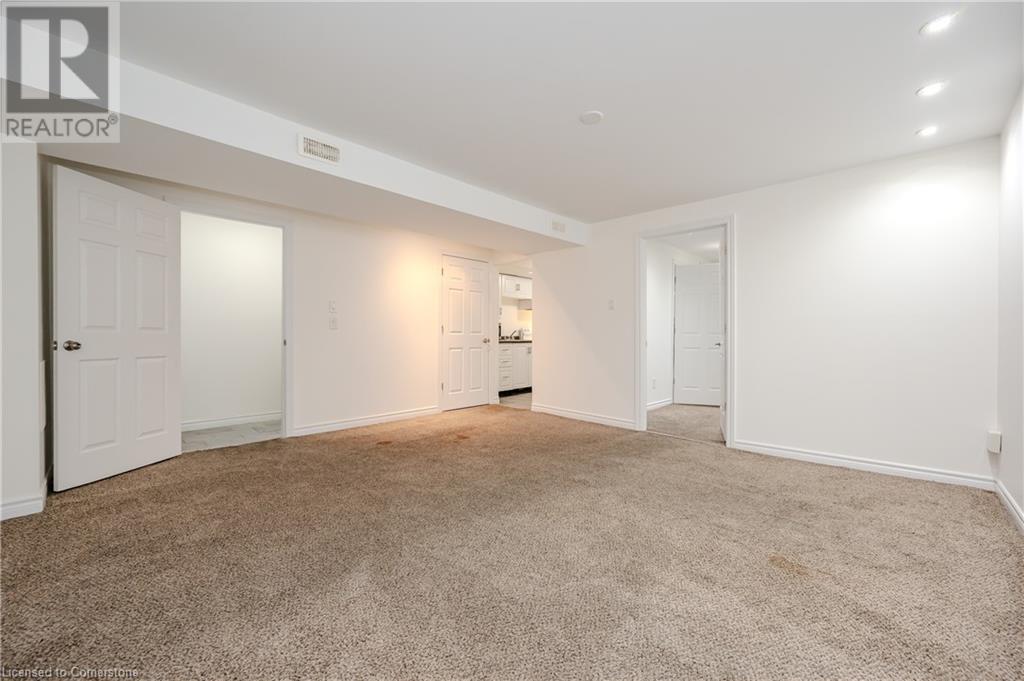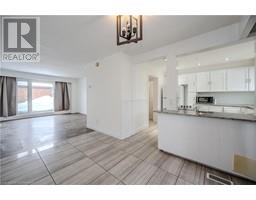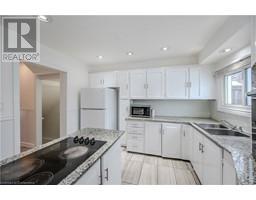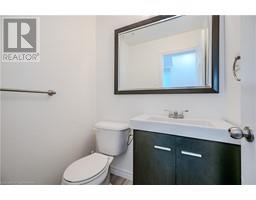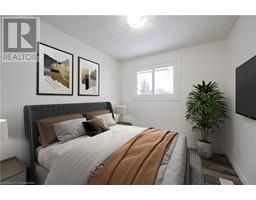29 Obermeyer Drive Waterloo, Ontario N2A 1P5
$625,000
Welcome to this beautifully renovated freehold townhouse in a family-friendly neighbourhood of Kitchener, offering all the features of a detached home without the hefty price tag. With 4+1 bedrooms and 3 bathrooms, this spacious and modern home is perfect for first-time buyers or as an investment. Enjoy an open-concept layout filled with natural light, stylish upgrades throughout, and a thoughtfully designed floor plan that provides both comfort and functionality. As a freehold property, there are no condo fees, giving you full ownership and flexibility. Conveniently located near schools, universities, parks, shopping, public transit, and major highways, this home is a rare find at a reasonable price! Don't miss out book your private showing today! (id:50886)
Open House
This property has open houses!
2:00 pm
Ends at:4:00 pm
2:00 pm
Ends at:4:00 pm
Property Details
| MLS® Number | 40701558 |
| Property Type | Single Family |
| Amenities Near By | Park, Place Of Worship, Public Transit, Shopping |
| Equipment Type | Water Heater |
| Features | In-law Suite |
| Parking Space Total | 3 |
| Rental Equipment Type | Water Heater |
Building
| Bathroom Total | 3 |
| Bedrooms Above Ground | 4 |
| Bedrooms Below Ground | 1 |
| Bedrooms Total | 5 |
| Architectural Style | 2 Level |
| Basement Development | Finished |
| Basement Type | Full (finished) |
| Constructed Date | 1971 |
| Construction Style Attachment | Link |
| Cooling Type | Central Air Conditioning |
| Exterior Finish | Aluminum Siding, Brick |
| Foundation Type | Poured Concrete |
| Half Bath Total | 1 |
| Heating Fuel | Natural Gas |
| Heating Type | Forced Air |
| Stories Total | 2 |
| Size Interior | 1,307 Ft2 |
| Type | House |
| Utility Water | Municipal Water |
Parking
| Detached Garage |
Land
| Access Type | Highway Access |
| Acreage | No |
| Land Amenities | Park, Place Of Worship, Public Transit, Shopping |
| Sewer | Municipal Sewage System |
| Size Depth | 135 Ft |
| Size Frontage | 20 Ft |
| Size Total Text | Under 1/2 Acre |
| Zoning Description | R2b |
Rooms
| Level | Type | Length | Width | Dimensions |
|---|---|---|---|---|
| Second Level | Primary Bedroom | 11'0'' x 11'4'' | ||
| Second Level | Bedroom | 8'1'' x 11'2'' | ||
| Second Level | Bedroom | 8'1'' x 10'3'' | ||
| Second Level | Bedroom | 11'0'' x 10'3'' | ||
| Second Level | 4pc Bathroom | Measurements not available | ||
| Basement | Recreation Room | 15'8'' x 15'4'' | ||
| Basement | Kitchen | 9'0'' x 13'11'' | ||
| Basement | Bedroom | 9'5'' x 11'2'' | ||
| Basement | 3pc Bathroom | Measurements not available | ||
| Main Level | Living Room | 12'5'' x 15'4'' | ||
| Main Level | Kitchen | 11'6'' x 11'2'' | ||
| Main Level | Dining Room | 7'11'' x 12'4'' | ||
| Main Level | 2pc Bathroom | Measurements not available |
https://www.realtor.ca/real-estate/27954168/29-obermeyer-drive-waterloo
Contact Us
Contact us for more information
Paul Fitzpatrick
Broker of Record
(226) 780-0203
www.homegrouprealty.ca/
www.facebook.com/homegrouprealty
www.linkedin.com/in/homegrouprealty/
twitter.com/HomeGroupRealty
5 Edinburgh Road South, Unit 1c
Guelph, Ontario N1H 5N8
(226) 780-0202
(226) 780-0203
homegrouprealty.ca/

