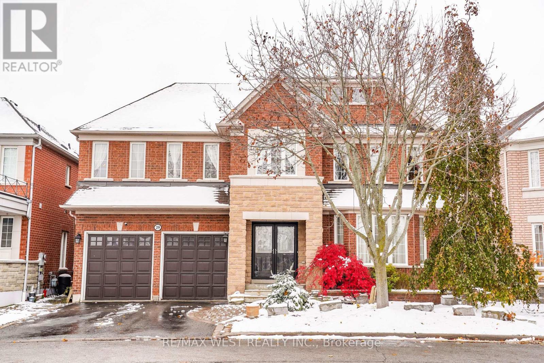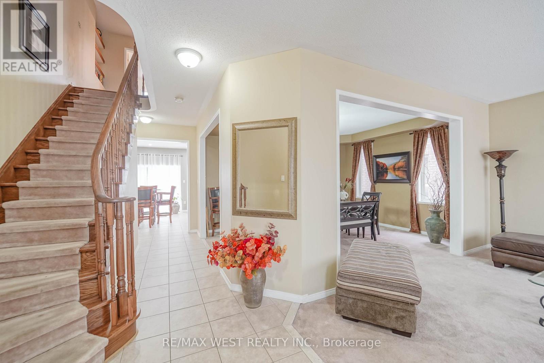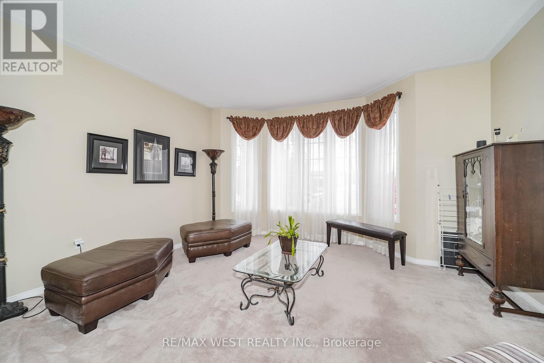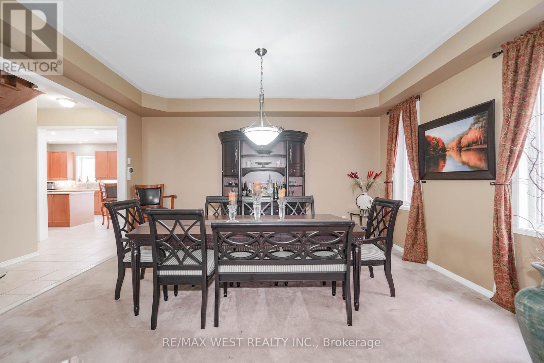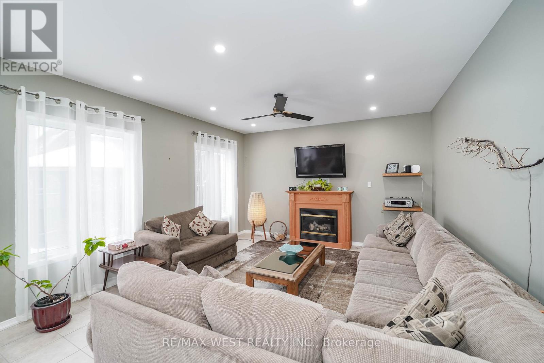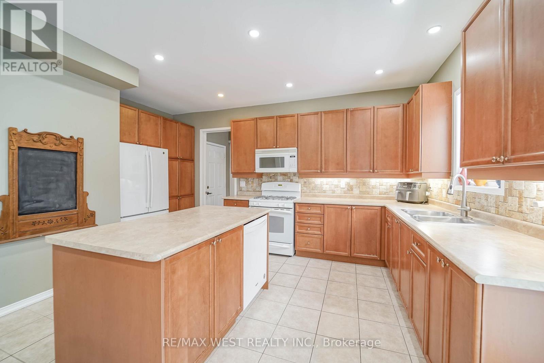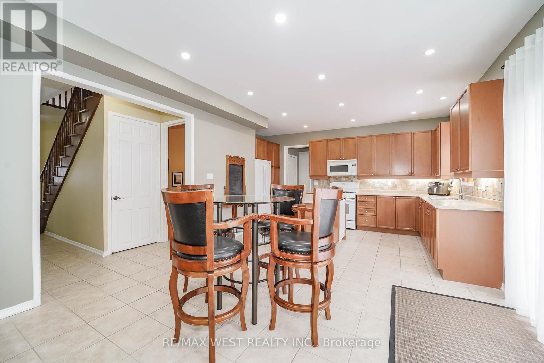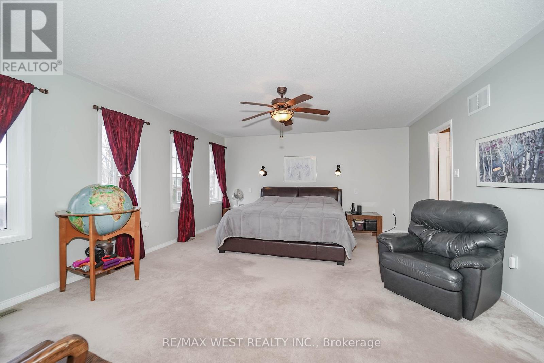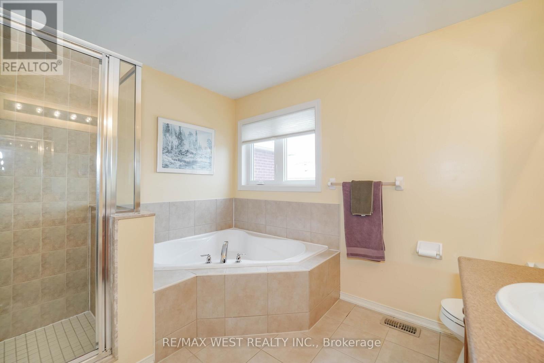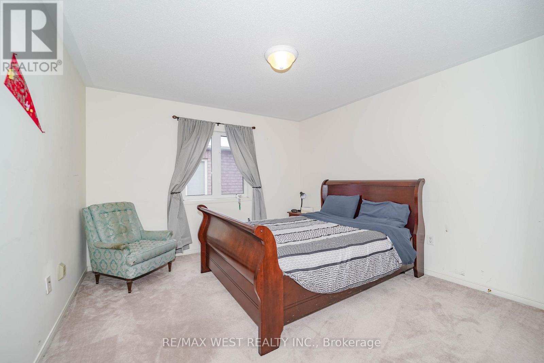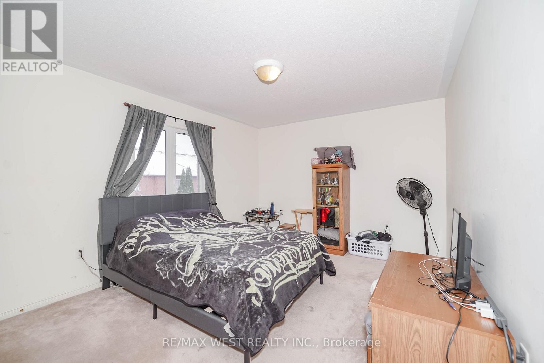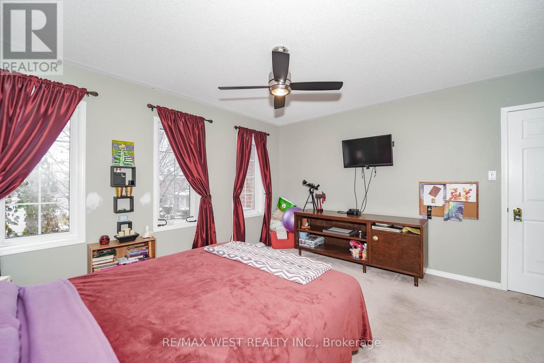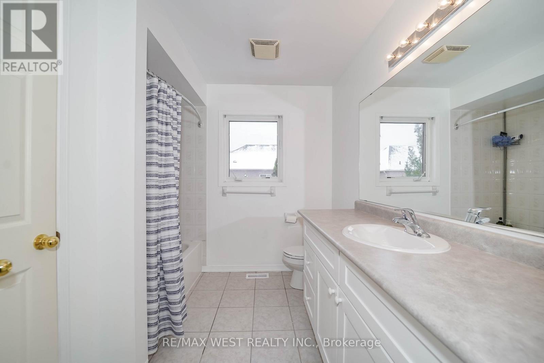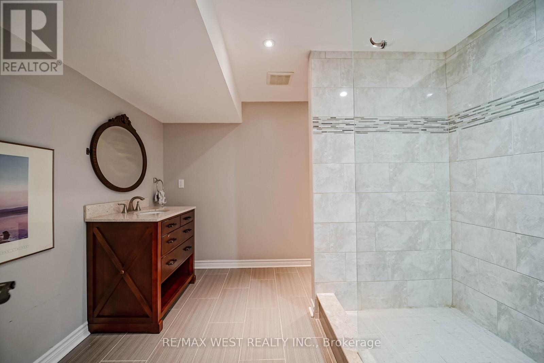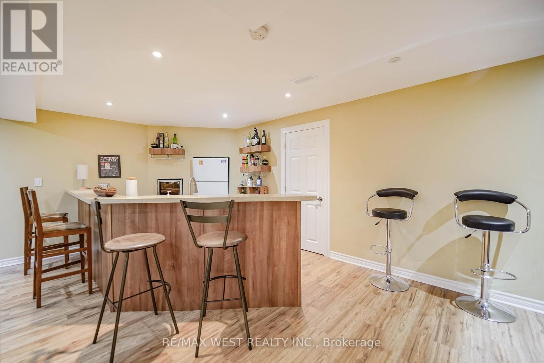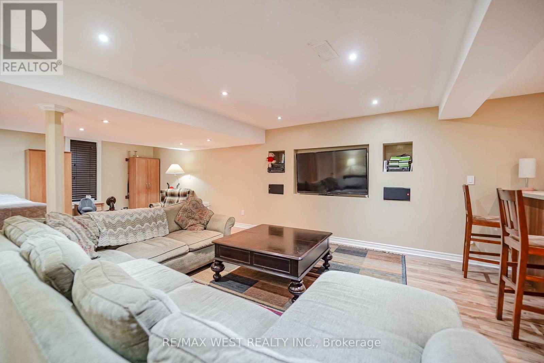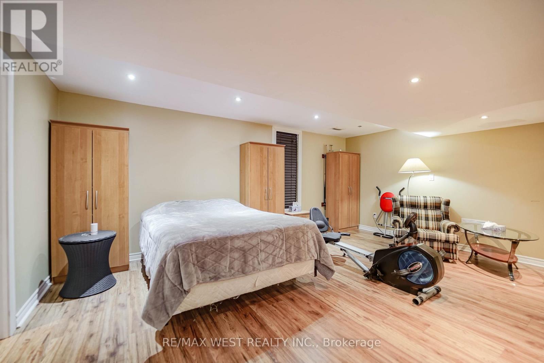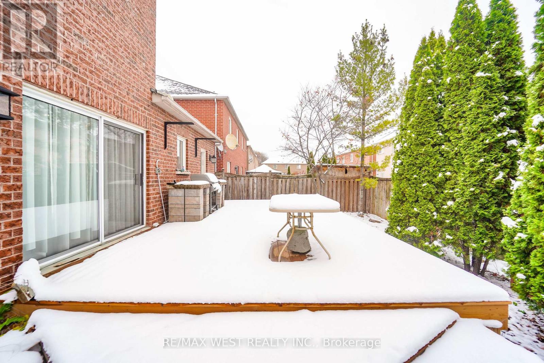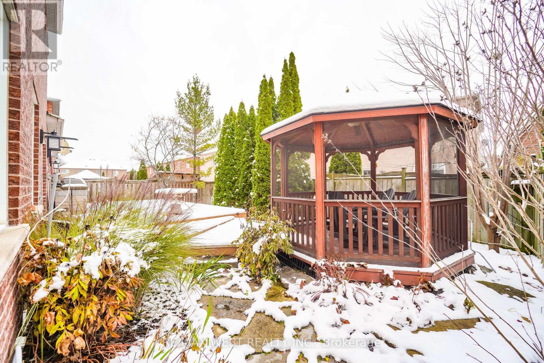29 O'shea Crescent Ajax, Ontario L1T 4W7
$1,150,000
Experience Elegant Family Living In This Impressive 4-Bedroom, 4-Bath Detached Residence Nestled In North Ajax's Prestigious Nottingham Community. Boasting Nearly 4,500 Sq Ft Of Refined Living Space Including A Professionally Finished Basement, This Home Combines Modern Luxury With Everyday Comfort. The Main Level Showcases A Bright, Open Layout With 9-Ft Ceilings, Pot Lights, Sleek Tile Flooring, And A Gourmet Kitchen Overlooking The Inviting Family Room With Fireplace-Perfect For Relaxing Or Entertaining. Upstairs Features Spacious Bedrooms Including A Lavish Primary Suite With His/Her Walk-In Closets And A Spa-Inspired 5-Piece Ensuite. The Basement Adds Tremendous Value With A Large Rec Area, Additional Bedroom, Full Bath, And Custom Wet Bar Outfitted With Built-In Appliances. Step Outside To A Private Backyard Oasis Complete With A Oversized Deck('23), Gazebo, And Outdoor Kitchen Setup Ideal For Summer Gatherings. Located Minutes From Top Schools, Parks, Shops, And Transit, This Turnkey Home Offers The Perfect Blend Of Sophistication, Function, And Location-A True North Ajax Gem! Shingles('18) Furnace('18) (id:50886)
Property Details
| MLS® Number | E12537934 |
| Property Type | Single Family |
| Community Name | Northwest Ajax |
| Equipment Type | Water Heater |
| Parking Space Total | 4 |
| Rental Equipment Type | Water Heater |
Building
| Bathroom Total | 4 |
| Bedrooms Above Ground | 4 |
| Bedrooms Below Ground | 1 |
| Bedrooms Total | 5 |
| Appliances | Dishwasher, Dryer, Stove, Washer, Window Coverings, Refrigerator |
| Basement Development | Finished |
| Basement Type | N/a (finished) |
| Construction Style Attachment | Detached |
| Cooling Type | Central Air Conditioning |
| Exterior Finish | Concrete, Brick |
| Fireplace Present | Yes |
| Flooring Type | Laminate, Tile, Carpeted |
| Foundation Type | Concrete |
| Half Bath Total | 1 |
| Heating Fuel | Natural Gas |
| Heating Type | Forced Air |
| Stories Total | 2 |
| Size Interior | 2,500 - 3,000 Ft2 |
| Type | House |
| Utility Water | Municipal Water |
Parking
| Attached Garage | |
| Garage |
Land
| Acreage | No |
| Sewer | Sanitary Sewer |
| Size Depth | 82 Ft |
| Size Frontage | 50 Ft ,2 In |
| Size Irregular | 50.2 X 82 Ft |
| Size Total Text | 50.2 X 82 Ft |
Rooms
| Level | Type | Length | Width | Dimensions |
|---|---|---|---|---|
| Second Level | Primary Bedroom | 5.7 m | 4.7 m | 5.7 m x 4.7 m |
| Second Level | Bedroom 2 | 4 m | 4.9 m | 4 m x 4.9 m |
| Second Level | Bedroom 3 | 3.4 m | 5 m | 3.4 m x 5 m |
| Second Level | Bedroom 4 | 3.8 m | 3.63 m | 3.8 m x 3.63 m |
| Second Level | Den | 3 m | 2.4 m | 3 m x 2.4 m |
| Basement | Media | 11.4 m | 5.84 m | 11.4 m x 5.84 m |
| Basement | Recreational, Games Room | 4.75 m | 3.9 m | 4.75 m x 3.9 m |
| Main Level | Living Room | 4.55 m | 4 m | 4.55 m x 4 m |
| Main Level | Dining Room | 4.72 m | 3.7 m | 4.72 m x 3.7 m |
| Main Level | Kitchen | 3.4 m | 4.1 m | 3.4 m x 4.1 m |
| Main Level | Eating Area | 3.1 m | 4.1 m | 3.1 m x 4.1 m |
| Main Level | Family Room | 4.8 m | 4.4 m | 4.8 m x 4.4 m |
https://www.realtor.ca/real-estate/29095964/29-oshea-crescent-ajax-northwest-ajax-northwest-ajax
Contact Us
Contact us for more information
Frank Leo
Broker
(416) 917-5466
www.youtube.com/embed/GnuC6hHH1cQ
www.getleo.com/
www.facebook.com/frankleoandassociates/?view_public_for=387109904730705
twitter.com/GetLeoTeam
www.linkedin.com/in/frank-leo-a9770445/
(416) 760-0600
(416) 760-0900

