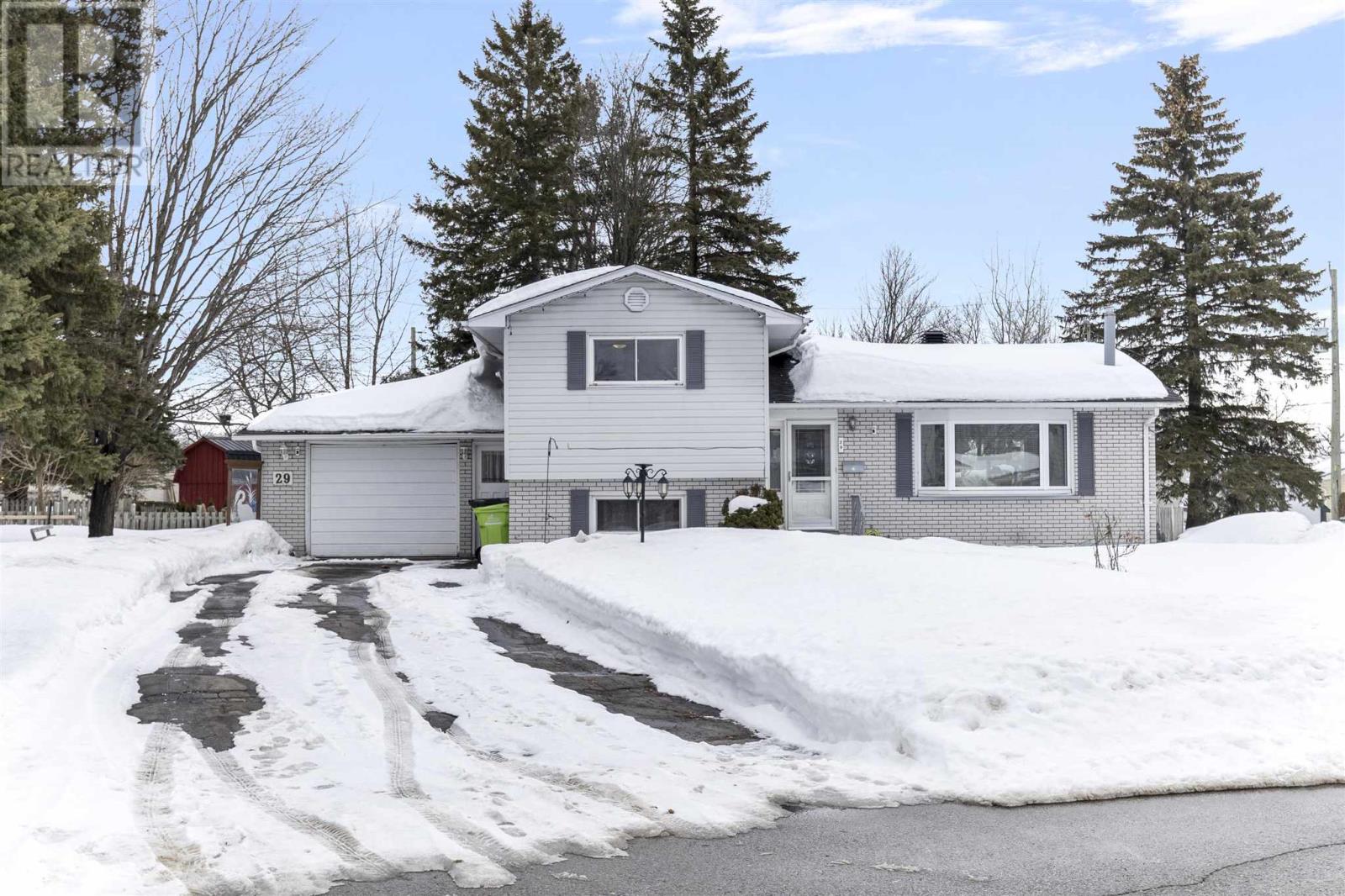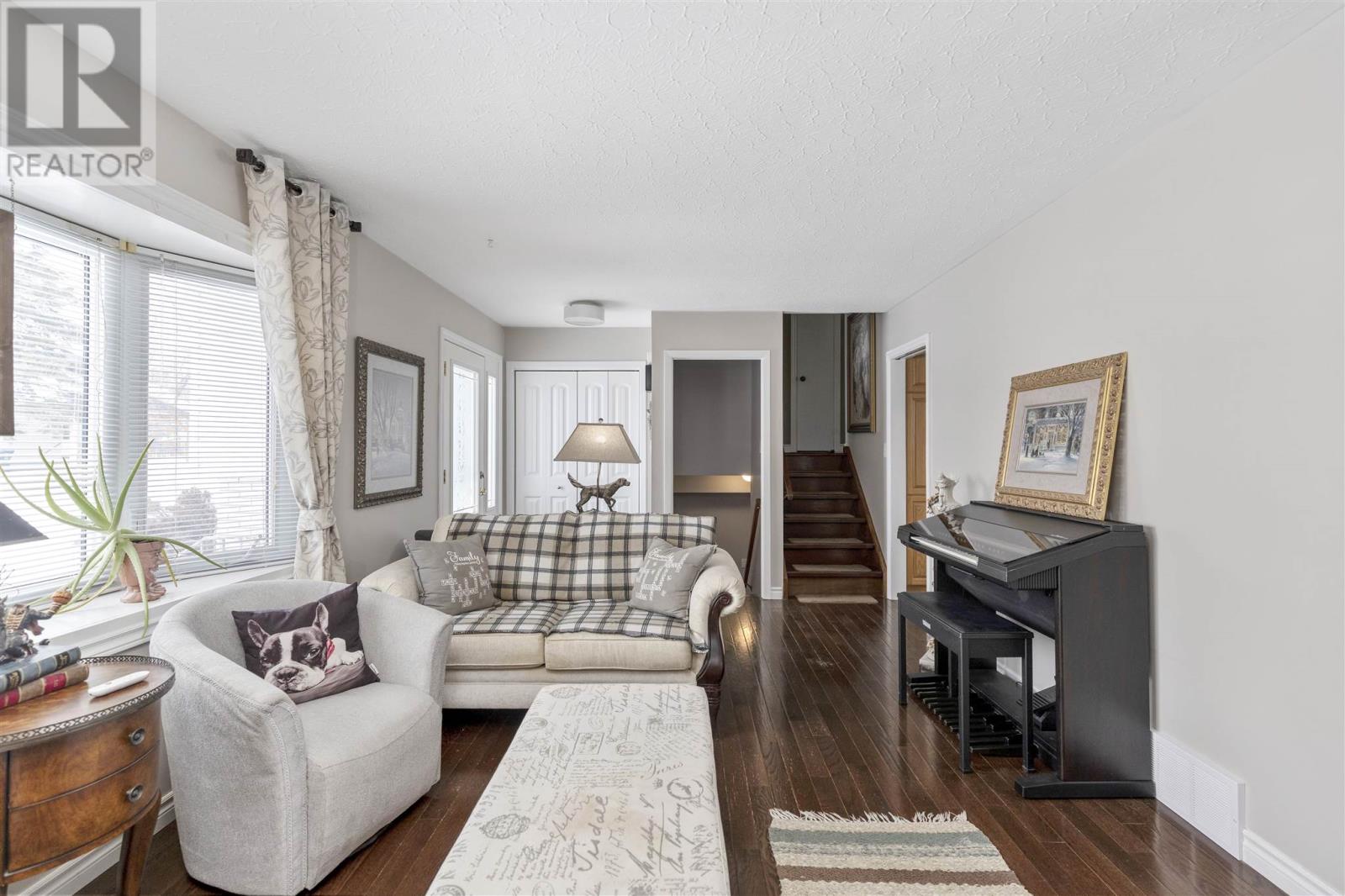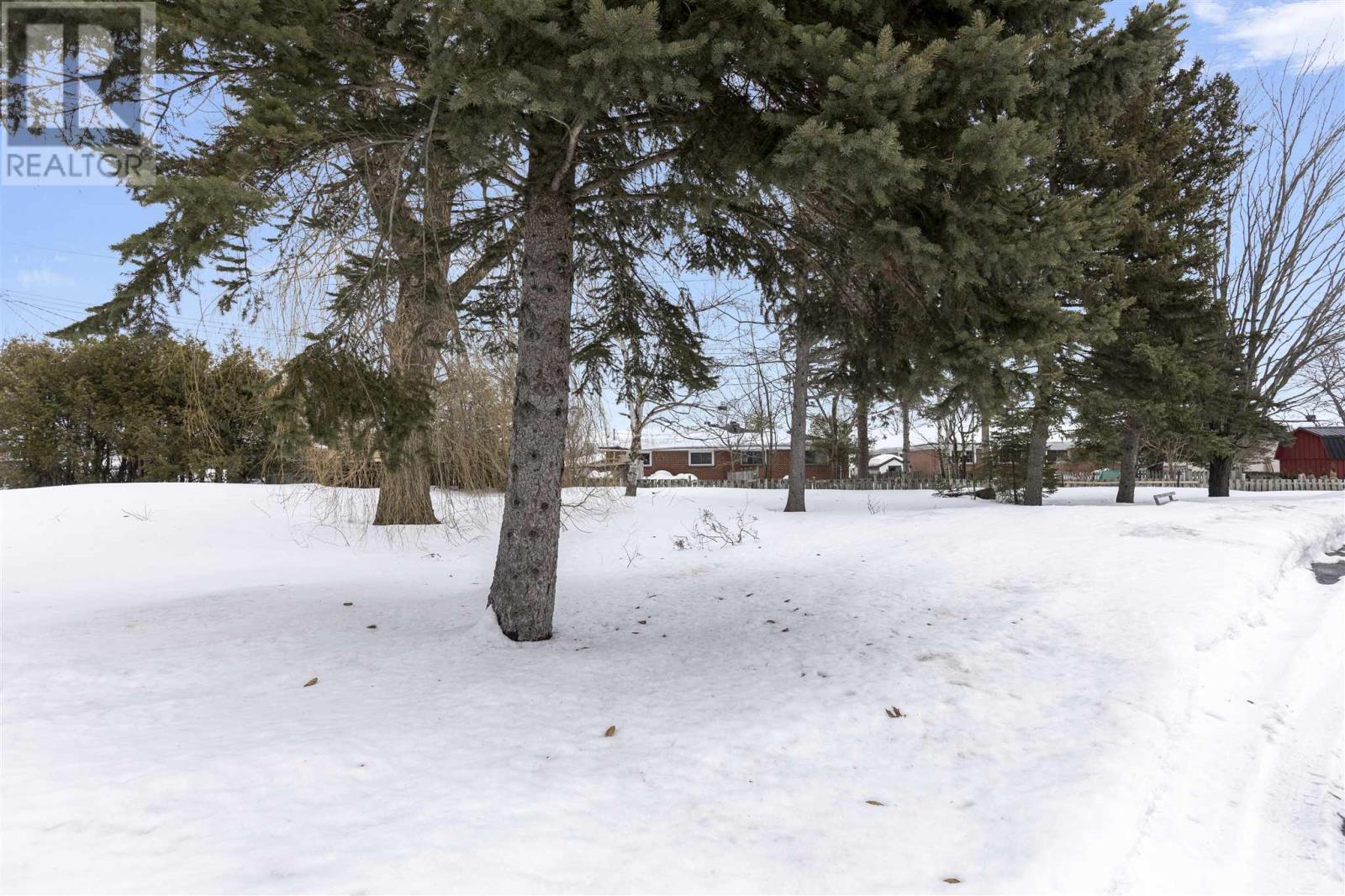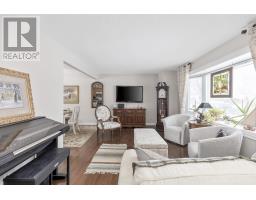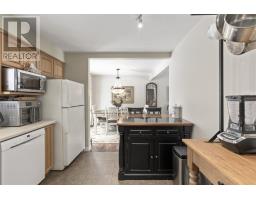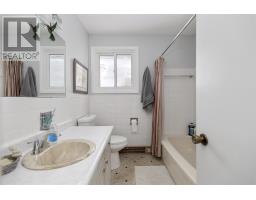29 Parasol Cres Sault Ste. Marie, Ontario P6B 3S4
$484,900
Welcome to 29 Parasol Crescent, a charming 4-level side split on a quiet cul-de-sac in the sought-after P-Patch! This well-maintained home offers four bedrooms and two bathrooms, with gas forced-air heating (2021) and central air (2022). The main level features a modern kitchen, dining area, and bright living room. Upstairs, you'll find two bedrooms and a four-piece bath, while the first level down has two more bedrooms and a three-piece bath. The lower level includes a cozy rec room, laundry, and storage. Enjoy the spacious deck overlooking a large pie-shaped lot with mature willow trees. Additional highlights include a new roof (2022) and an attached single garage with third-level access. Taxes approx. $4,365/year; monthly PUC average $116. Contact your trusted REALTOR® today! (id:50886)
Property Details
| MLS® Number | SM250365 |
| Property Type | Single Family |
| Community Name | Sault Ste. Marie |
| Communication Type | High Speed Internet |
| Features | Paved Driveway |
| Storage Type | Storage Shed |
| Structure | Deck, Shed |
Building
| Bathroom Total | 2 |
| Bedrooms Above Ground | 2 |
| Bedrooms Below Ground | 2 |
| Bedrooms Total | 4 |
| Architectural Style | 4 Level |
| Basement Development | Finished |
| Basement Type | Full (finished) |
| Constructed Date | 1972 |
| Construction Style Attachment | Detached |
| Cooling Type | Central Air Conditioning |
| Exterior Finish | Brick, Siding |
| Heating Fuel | Natural Gas |
| Heating Type | Forced Air |
| Size Interior | 1,017 Ft2 |
| Utility Water | Municipal Water |
Parking
| Garage |
Land
| Access Type | Road Access |
| Acreage | No |
| Sewer | Sanitary Sewer |
| Size Frontage | 92.1500 |
| Size Irregular | 0.37 |
| Size Total | 0.37 Ac|under 1/2 Acre |
| Size Total Text | 0.37 Ac|under 1/2 Acre |
Rooms
| Level | Type | Length | Width | Dimensions |
|---|---|---|---|---|
| Second Level | Bedroom | 14X11 | ||
| Second Level | Bedroom | 9.5X13.25 | ||
| Second Level | Bathroom | 7.5X7 | ||
| Basement | Bedroom | 9.75X10 | ||
| Basement | Bedroom | 12X9.76 | ||
| Basement | Bathroom | 6X6.25 | ||
| Main Level | Living Room | 21x11 | ||
| Main Level | Kitchen | 9.75x13.5 | ||
| Main Level | Dining Room | 9.25X10 | ||
| Sub-basement | Recreation Room | 16.5X11.25 | ||
| Sub-basement | Laundry Room | 9.75X13 |
Utilities
| Cable | Available |
| Electricity | Available |
| Natural Gas | Available |
| Telephone | Available |
https://www.realtor.ca/real-estate/27963604/29-parasol-cres-sault-ste-marie-sault-ste-marie
Contact Us
Contact us for more information
Rob Trembinski
Salesperson
(705) 942-6502
www.sellingthesault.com/
207 Northern Ave E - Suite 1
Sault Ste. Marie, Ontario P6B 4H9
(705) 942-6500
(705) 942-6502
(705) 942-6502
www.exitrealtyssm.com/

