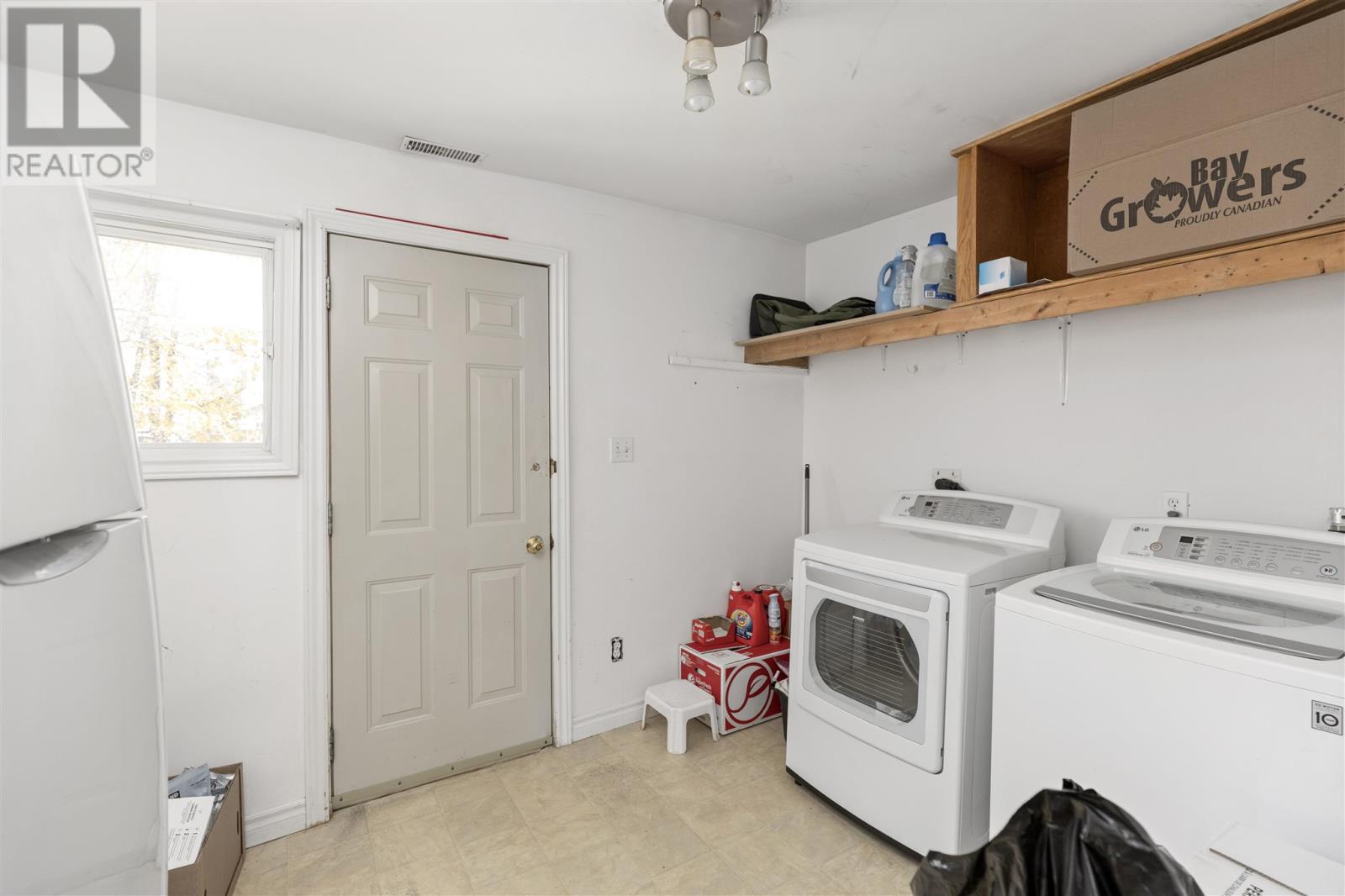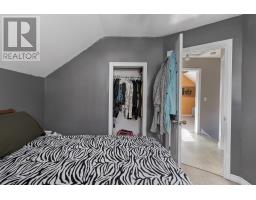29 Pardee Ave Sault Ste. Marie, Ontario P6B 1V9
$184,900
Welcome to 29 Pardee Ave! This charming 3-bedroom, 1.75-storey home offers a perfect blend of comfort and convenience. Enjoy comfortable living with natural gas-forced air heating. The property features rear laneway access to the backyard complete with a shed for extra storage, plus a paved driveway at the front for easy parking. Don’t miss the opportunity to own this move-in-ready home on a quiet, welcoming street! All updates in 2008: attic and wall insulation, furnace, hot water tank, siding, windows, electrical panel, and more. Call today for a viewing! (id:50886)
Open House
This property has open houses!
2:00 pm
Ends at:3:30 pm
Property Details
| MLS® Number | SM242934 |
| Property Type | Single Family |
| Community Name | Sault Ste. Marie |
| CommunicationType | High Speed Internet |
| CommunityFeatures | Bus Route |
| Features | Paved Driveway |
| StorageType | Storage Shed |
| Structure | Shed |
Building
| BathroomTotal | 1 |
| BedroomsAboveGround | 3 |
| BedroomsTotal | 3 |
| Appliances | Stove, Dryer, Window Coverings, Refrigerator, Washer |
| BasementType | Crawl Space |
| ConstructedDate | 1924 |
| ConstructionStyleAttachment | Detached |
| ExteriorFinish | Vinyl |
| HeatingFuel | Natural Gas |
| HeatingType | Forced Air |
| StoriesTotal | 2 |
| SizeInterior | 1026 Sqft |
| UtilityWater | Municipal Water |
Parking
| No Garage |
Land
| AccessType | Road Access |
| Acreage | No |
| FenceType | Fenced Yard |
| Sewer | Sanitary Sewer |
| SizeDepth | 100 Ft |
| SizeFrontage | 25.0000 |
| SizeIrregular | 25x100 |
| SizeTotalText | 25x100|under 1/2 Acre |
Rooms
| Level | Type | Length | Width | Dimensions |
|---|---|---|---|---|
| Second Level | Bedroom | 9.2X8.5 | ||
| Second Level | Bedroom | 10.8X9.9 | ||
| Second Level | Bedroom | 10.9X9.7 | ||
| Second Level | Bathroom | 10.9X8.1 | ||
| Main Level | Kitchen | 10.9x8.5 | ||
| Main Level | Living Room | 12X11.5 | ||
| Main Level | Dining Room | 11X10.4 | ||
| Main Level | Laundry Room | 11.4X7.8 | ||
| Main Level | Foyer | 6.7X5.6 |
Utilities
| Cable | Available |
| Electricity | Available |
| Natural Gas | Available |
https://www.realtor.ca/real-estate/27650192/29-pardee-ave-sault-ste-marie-sault-ste-marie
Interested?
Contact us for more information
Ben Warnock
Salesperson
207 Northern Ave E - Suite 1
Sault Ste. Marie, Ontario P6B 4H9

















































