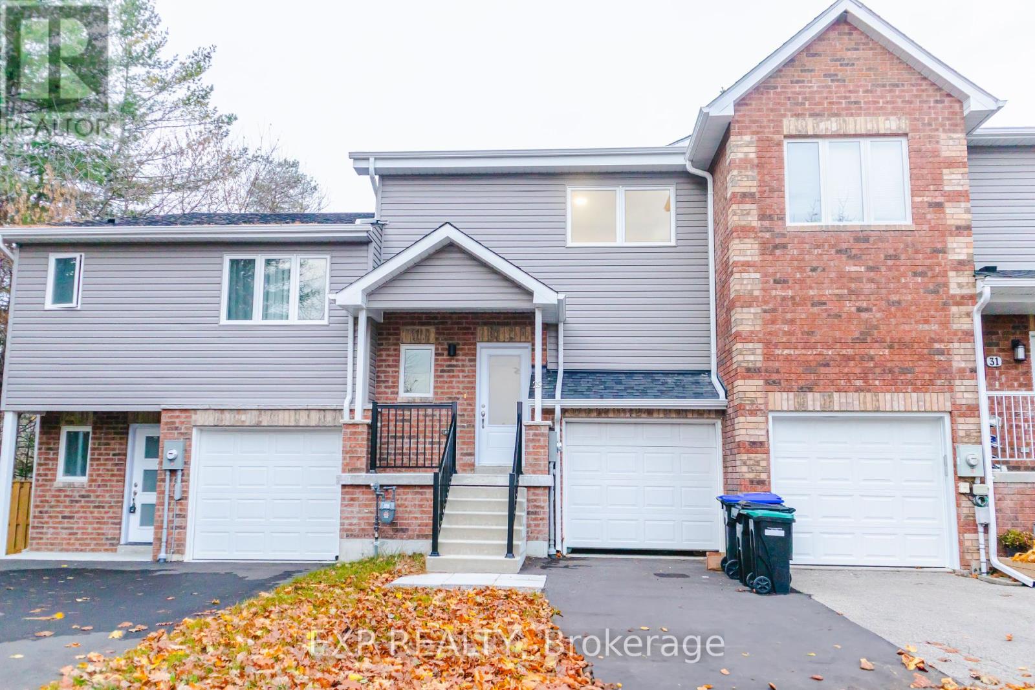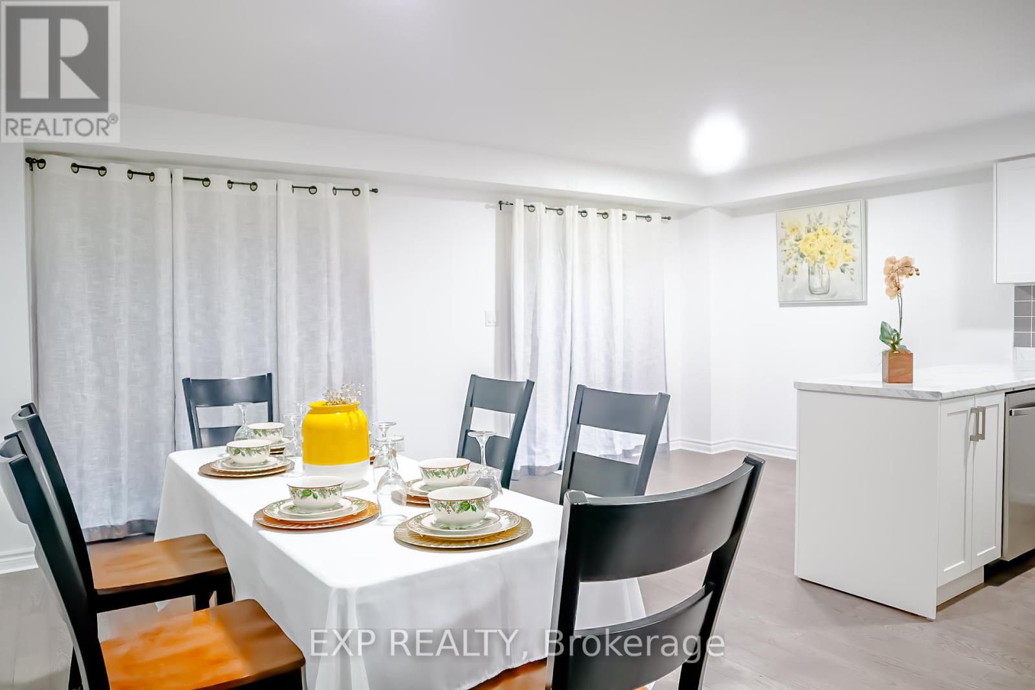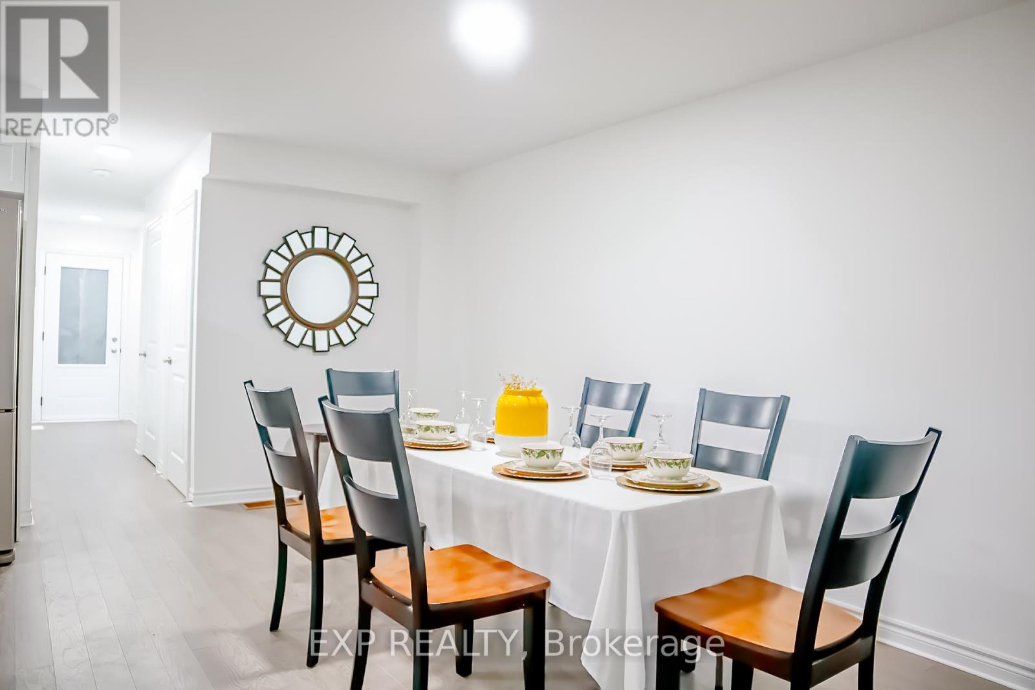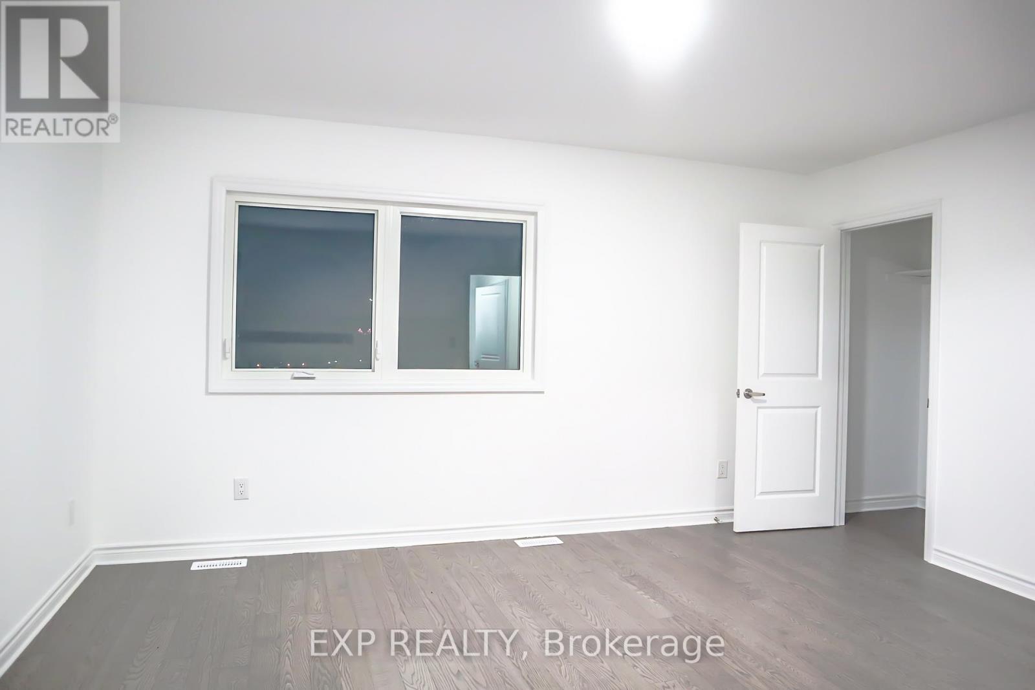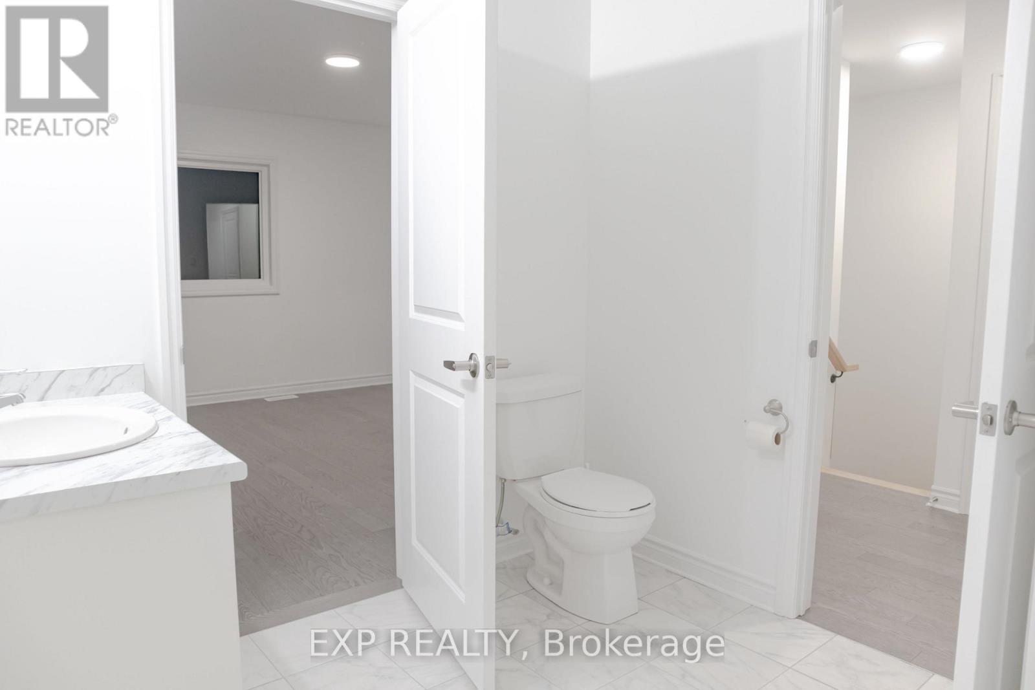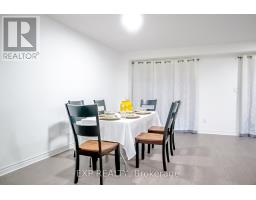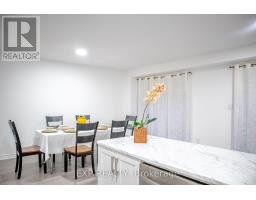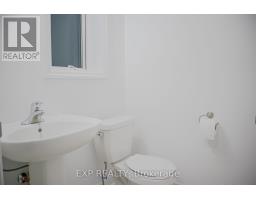29 Parkside Crescent Essa, Ontario L9M 1B3
$629,900
Gorgeous Townhouse 3 Beds, 3 Baths In A Friendly And Centrally Located Neighborhood. Newly Rebuilt With An Additional Bath In The Basement And Lot Of Storage Space. The Right Value For Living Space. Just A Short Drive To Barrie, Alliston, Borden. This Splendid property Presents A Welcoming Entrance With Tons Of natural Light And Flooring Throughout The Main Floor. Featuring A Stunning Deck In The Back Yard. A Primary Semi-Ensuite, 2 Spacious bedrooms. A Cozy Basement That can Be Used For Entertainment Or As A 4th Bedroom With Its Ensuite. Book Your Showing Today Before It Is Too Late. (id:50886)
Property Details
| MLS® Number | N10415015 |
| Property Type | Single Family |
| Community Name | Angus |
| AmenitiesNearBy | Park, Public Transit |
| CommunityFeatures | Community Centre |
| ParkingSpaceTotal | 4 |
Building
| BathroomTotal | 3 |
| BedroomsAboveGround | 3 |
| BedroomsTotal | 3 |
| Appliances | Dishwasher, Dryer, Refrigerator, Stove, Washer |
| BasementDevelopment | Finished |
| BasementType | Full (finished) |
| ConstructionStyleAttachment | Attached |
| CoolingType | Central Air Conditioning |
| ExteriorFinish | Brick, Vinyl Siding |
| FlooringType | Ceramic, Hardwood |
| FoundationType | Unknown |
| HalfBathTotal | 1 |
| HeatingFuel | Natural Gas |
| HeatingType | Forced Air |
| StoriesTotal | 2 |
| SizeInterior | 1099.9909 - 1499.9875 Sqft |
| Type | Row / Townhouse |
| UtilityWater | Municipal Water |
Parking
| Garage |
Land
| Acreage | No |
| LandAmenities | Park, Public Transit |
| Sewer | Sanitary Sewer |
| SizeDepth | 107 Ft |
| SizeFrontage | 19 Ft ,8 In |
| SizeIrregular | 19.7 X 107 Ft |
| SizeTotalText | 19.7 X 107 Ft |
| ZoningDescription | R5 |
Rooms
| Level | Type | Length | Width | Dimensions |
|---|---|---|---|---|
| Second Level | Primary Bedroom | 4.04 m | 3.81 m | 4.04 m x 3.81 m |
| Second Level | Bedroom 2 | 3.68 m | 2.77 m | 3.68 m x 2.77 m |
| Second Level | Bedroom 3 | 2.9 m | 2.84 m | 2.9 m x 2.84 m |
| Lower Level | Recreational, Games Room | 5.56 m | 5.21 m | 5.56 m x 5.21 m |
| Lower Level | Laundry Room | Measurements not available | ||
| Lower Level | Bathroom | Measurements not available | ||
| Main Level | Kitchen | 5.21 m | 3.35 m | 5.21 m x 3.35 m |
| Main Level | Living Room | 5.69 m | 3.35 m | 5.69 m x 3.35 m |
| Main Level | Bathroom | Measurements not available | ||
| Upper Level | Bathroom | Measurements not available |
https://www.realtor.ca/real-estate/27632782/29-parkside-crescent-essa-angus-angus
Interested?
Contact us for more information
Blaise Tchuisseu
Salesperson
4711 Yonge St Unit C 10/fl
Toronto, Ontario M2N 6K8
Saurav Sharma
Salesperson
4711 Yonge St Unit C 10/fl
Toronto, Ontario M2N 6K8

