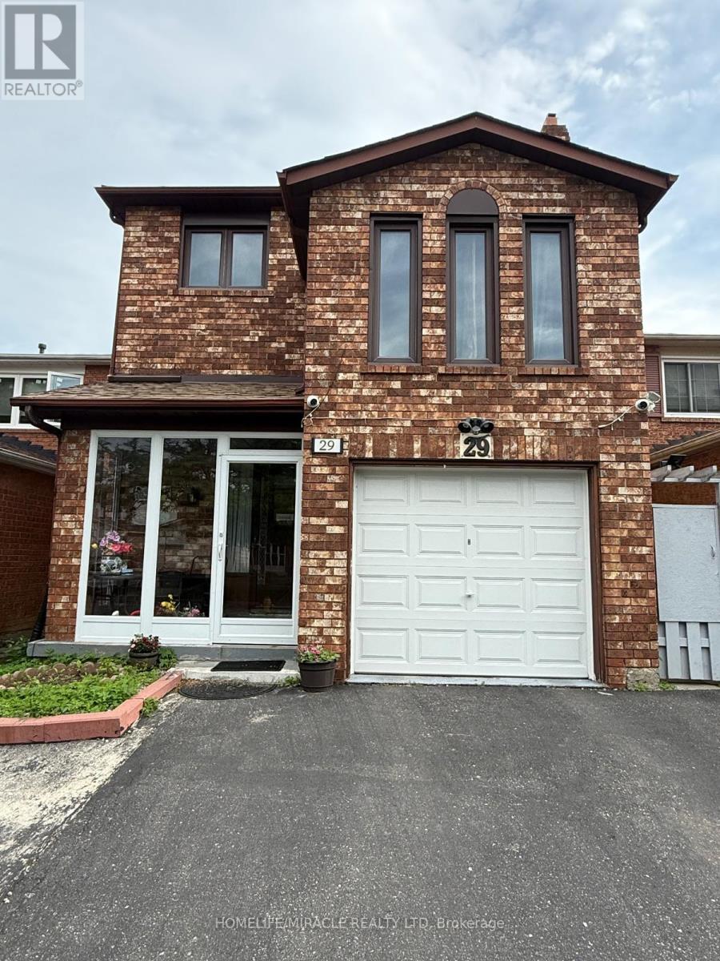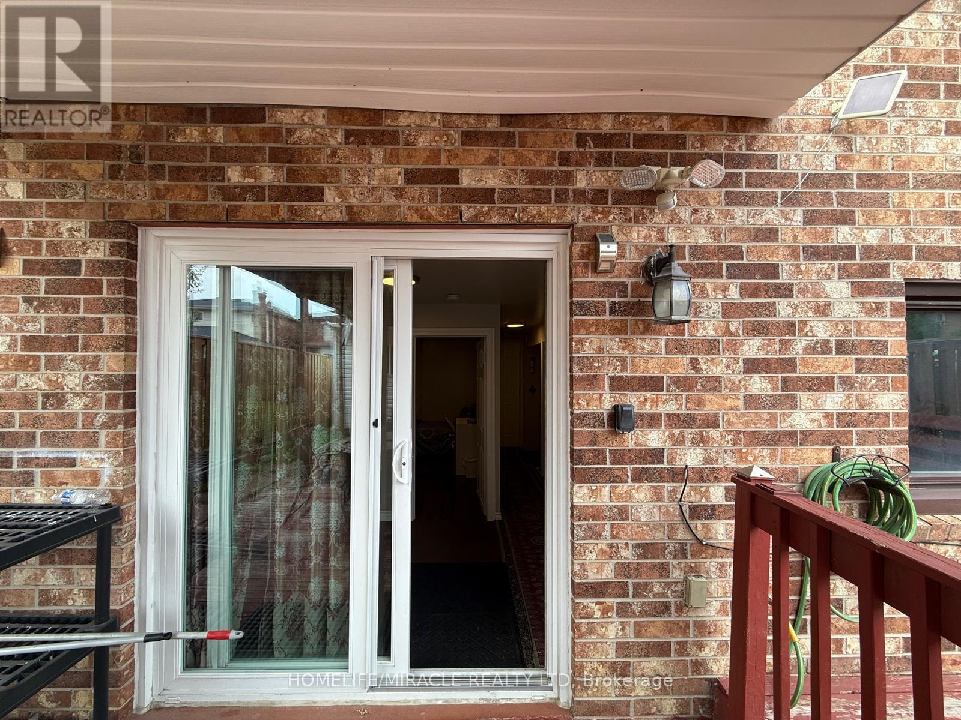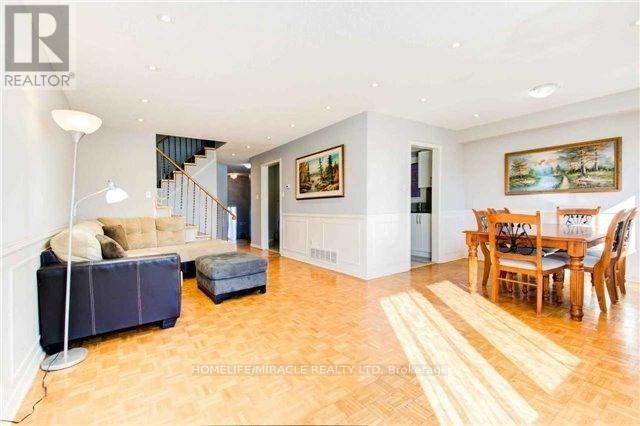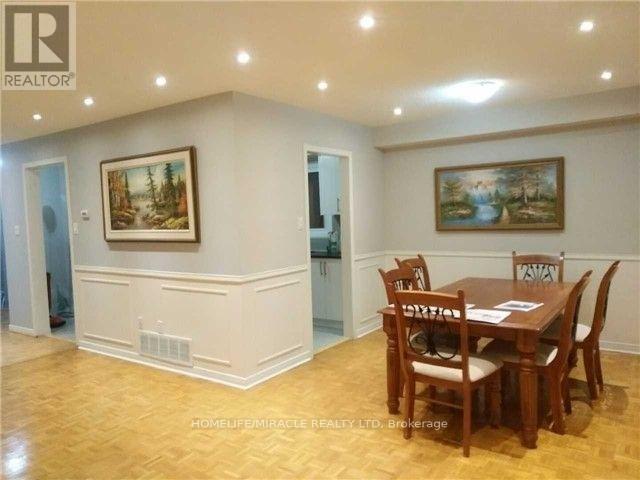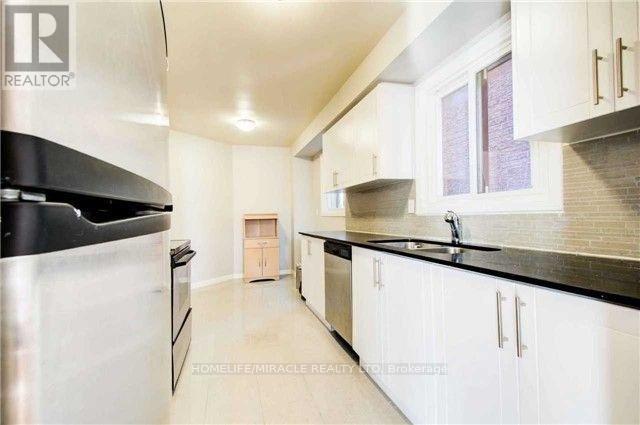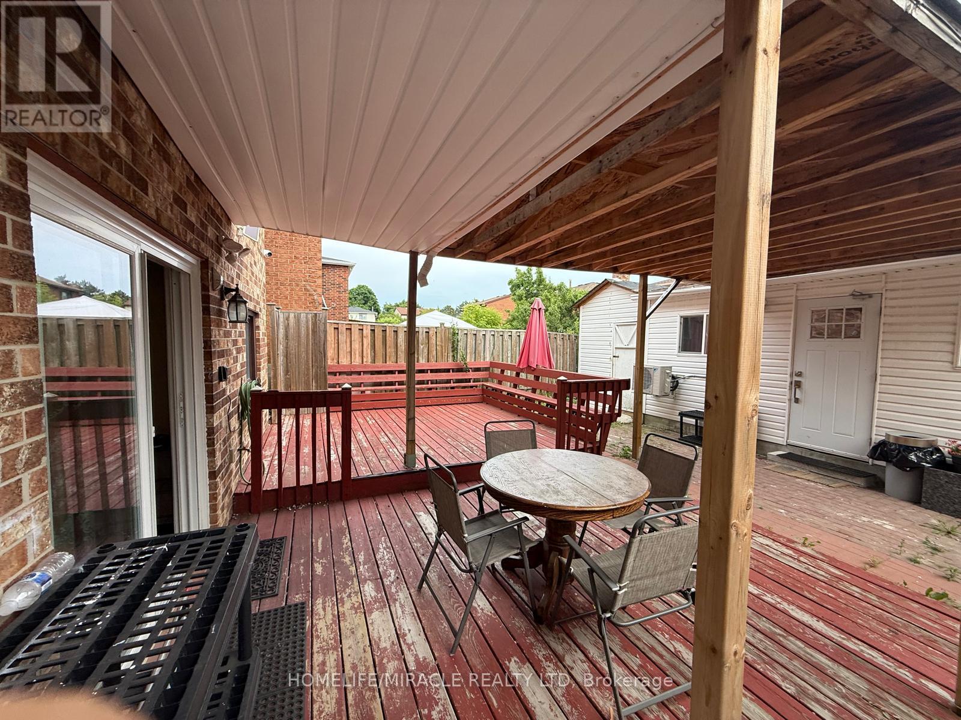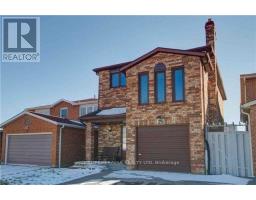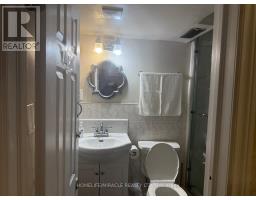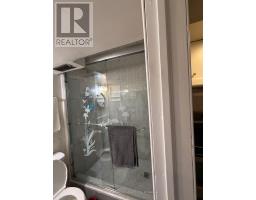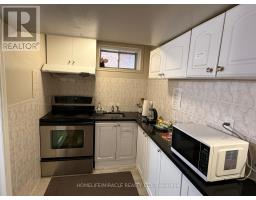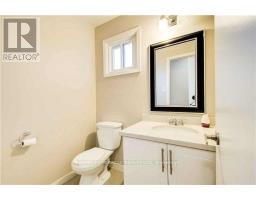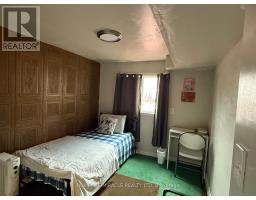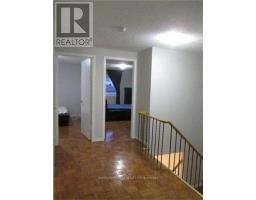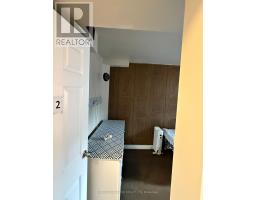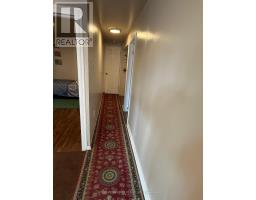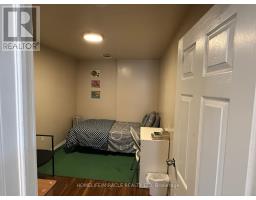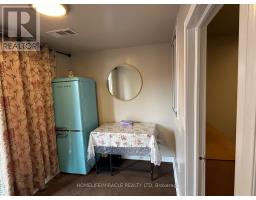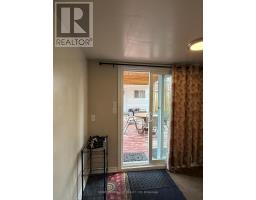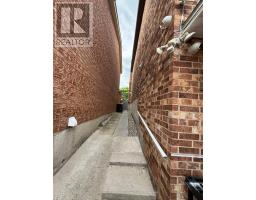29 Parsonage Drive Toronto, Ontario M1B 4J2
6 Bedroom
4 Bathroom
1,500 - 2,000 ft2
Fireplace
Central Air Conditioning
Forced Air
$875,000
Welcome to this beautiful two storied detached home. Its 04+02 Bedrooms, full brick home in a great location. Walk-out basement. There is a beautiful deck in the backyard and also office room. Close to TTC, Shopping, Schools, Parks and many other amenities. This might be your dream house. (id:50886)
Property Details
| MLS® Number | E12566370 |
| Property Type | Single Family |
| Community Name | Malvern |
| Equipment Type | Water Heater |
| Features | Carpet Free |
| Parking Space Total | 3 |
| Rental Equipment Type | Water Heater |
Building
| Bathroom Total | 4 |
| Bedrooms Above Ground | 4 |
| Bedrooms Below Ground | 2 |
| Bedrooms Total | 6 |
| Appliances | Dryer, Stove, Washer, Window Coverings |
| Basement Development | Finished |
| Basement Features | Walk Out |
| Basement Type | N/a (finished) |
| Construction Style Attachment | Detached |
| Cooling Type | Central Air Conditioning |
| Exterior Finish | Brick |
| Fireplace Present | Yes |
| Flooring Type | Parquet, Laminate |
| Foundation Type | Concrete |
| Half Bath Total | 1 |
| Heating Fuel | Natural Gas |
| Heating Type | Forced Air |
| Stories Total | 2 |
| Size Interior | 1,500 - 2,000 Ft2 |
| Type | House |
| Utility Water | Municipal Water |
Parking
| Garage |
Land
| Acreage | No |
| Sewer | Sanitary Sewer |
| Size Depth | 101 Ft ,8 In |
| Size Frontage | 29 Ft ,6 In |
| Size Irregular | 29.5 X 101.7 Ft |
| Size Total Text | 29.5 X 101.7 Ft |
Rooms
| Level | Type | Length | Width | Dimensions |
|---|---|---|---|---|
| Second Level | Primary Bedroom | 4.95 m | 3.05 m | 4.95 m x 3.05 m |
| Second Level | Bedroom 2 | 3.35 m | 2.74 m | 3.35 m x 2.74 m |
| Second Level | Bedroom 3 | 3.2 m | 2.74 m | 3.2 m x 2.74 m |
| Basement | Primary Bedroom | 3.66 m | 3.05 m | 3.66 m x 3.05 m |
| Basement | Bedroom 2 | 5.18 m | 2.74 m | 5.18 m x 2.74 m |
| Main Level | Living Room | 5.64 m | 3.35 m | 5.64 m x 3.35 m |
| Main Level | Dining Room | 3.05 m | 2.59 m | 3.05 m x 2.59 m |
| Main Level | Kitchen | 4.98 m | 2.44 m | 4.98 m x 2.44 m |
| In Between | Bedroom 4 | 5.94 m | 3.05 m | 5.94 m x 3.05 m |
https://www.realtor.ca/real-estate/29126119/29-parsonage-drive-toronto-malvern-malvern
Contact Us
Contact us for more information
Md Saidur Rahman
Salesperson
Homelife/miracle Realty Ltd
22 Slan Avenue
Toronto, Ontario M1G 3B2
22 Slan Avenue
Toronto, Ontario M1G 3B2
(416) 289-3000
(416) 289-3008
Nur Mohammed
Salesperson
Homelife/miracle Realty Ltd
22 Slan Avenue
Toronto, Ontario M1G 3B2
22 Slan Avenue
Toronto, Ontario M1G 3B2
(416) 289-3000
(416) 289-3008


