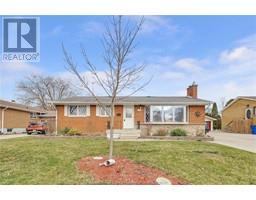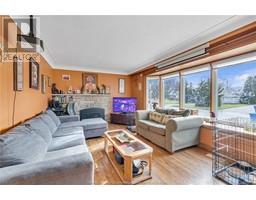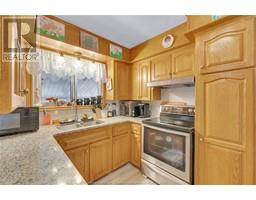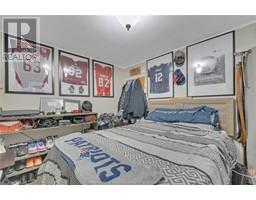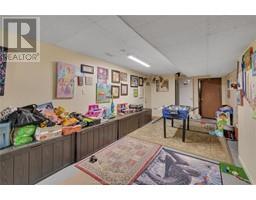29 Partridge Crescent Chatham, Ontario N7L 1E8
$409,900
WELCOME TO 29 PARTRIDGE WHERE YOU WILL FIND THIS RANCH-STYLE FAMILY BRICK HOME. THIS HOME IS MOVE-IN READY FEATURING 3+2 BEDROOMS, 1.5 BATHS, OVERSIZED LIVING ROOM W/ OPEN CONCEPT DINING & KITCHEN. FINISHED BASEMENT FOR YOUR ENJOYMENT AND ENTERTAINING NEEDS. OVERSIZED 20X10 SUN PORCH AND BIG BACKYARD GREAT FOR ENTERTAINING AND FAMILY PARTIES. DOUBLE CAR GARAGE AND PLENTY OF ROOM FOR PARKING ON THIS DOUBLE WIDTH DRIVEWAY. SOME FLOORING, ELECTRICAL, PLUMBING AND PAINT WORK DONE. YOU DON'T WANT TO MISS YOUR CHANCE TO SEE THIS HOME. BOOK A PRIVATE SHOWING TODAY! (id:50886)
Property Details
| MLS® Number | 25000707 |
| Property Type | Single Family |
| EquipmentType | Air Conditioner, Furnace |
| Features | Double Width Or More Driveway, Concrete Driveway |
| RentalEquipmentType | Air Conditioner, Furnace |
Building
| BathroomTotal | 2 |
| BedroomsAboveGround | 3 |
| BedroomsBelowGround | 2 |
| BedroomsTotal | 5 |
| ArchitecturalStyle | Bungalow, Ranch |
| ConstructedDate | 1966 |
| ConstructionStyleAttachment | Detached |
| CoolingType | Central Air Conditioning |
| ExteriorFinish | Aluminum/vinyl, Brick |
| FireplaceFuel | Gas |
| FireplacePresent | Yes |
| FireplaceType | Direct Vent |
| FlooringType | Carpeted, Ceramic/porcelain, Hardwood |
| FoundationType | Block, Concrete |
| HalfBathTotal | 1 |
| HeatingFuel | Natural Gas |
| HeatingType | Forced Air, Furnace |
| StoriesTotal | 1 |
| Type | House |
Parking
| Detached Garage | |
| Garage |
Land
| Acreage | No |
| SizeIrregular | 60.22x110.49 |
| SizeTotalText | 60.22x110.49 |
| ZoningDescription | Res |
Rooms
| Level | Type | Length | Width | Dimensions |
|---|---|---|---|---|
| Lower Level | Storage | Measurements not available | ||
| Lower Level | Laundry Room | Measurements not available | ||
| Lower Level | 2pc Bathroom | Measurements not available | ||
| Lower Level | Bedroom | Measurements not available | ||
| Lower Level | Bedroom | Measurements not available | ||
| Lower Level | Family Room | Measurements not available | ||
| Main Level | Bedroom | Measurements not available | ||
| Main Level | 4pc Bathroom | Measurements not available | ||
| Main Level | Bedroom | Measurements not available | ||
| Main Level | Primary Bedroom | Measurements not available | ||
| Main Level | Dining Room | Measurements not available | ||
| Main Level | Kitchen | Measurements not available | ||
| Main Level | Living Room | Measurements not available | ||
| Main Level | Foyer | Measurements not available |
https://www.realtor.ca/real-estate/27790431/29-partridge-crescent-chatham
Interested?
Contact us for more information
Miranda Adamovic
Sales Person
6505 Tecumseh Road East
Windsor, Ontario N8T 1E7































