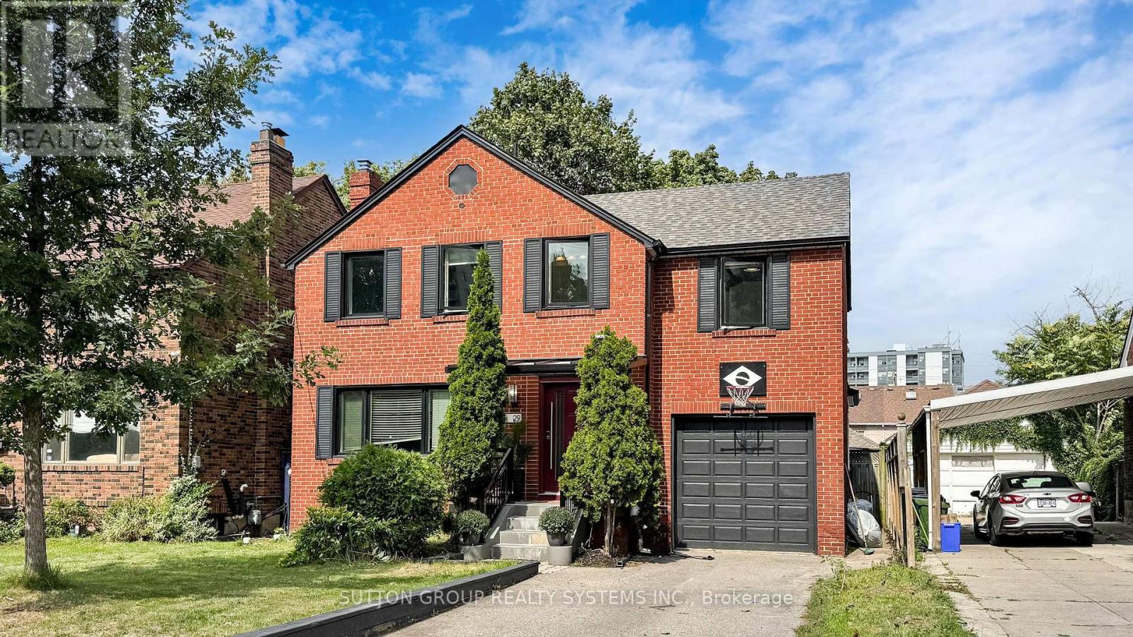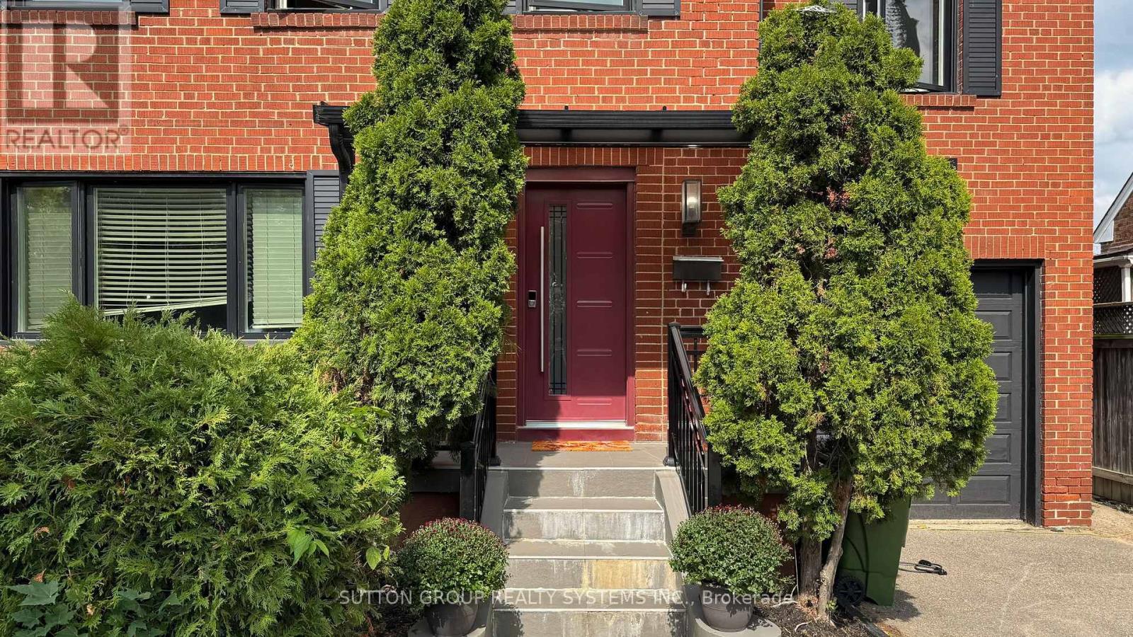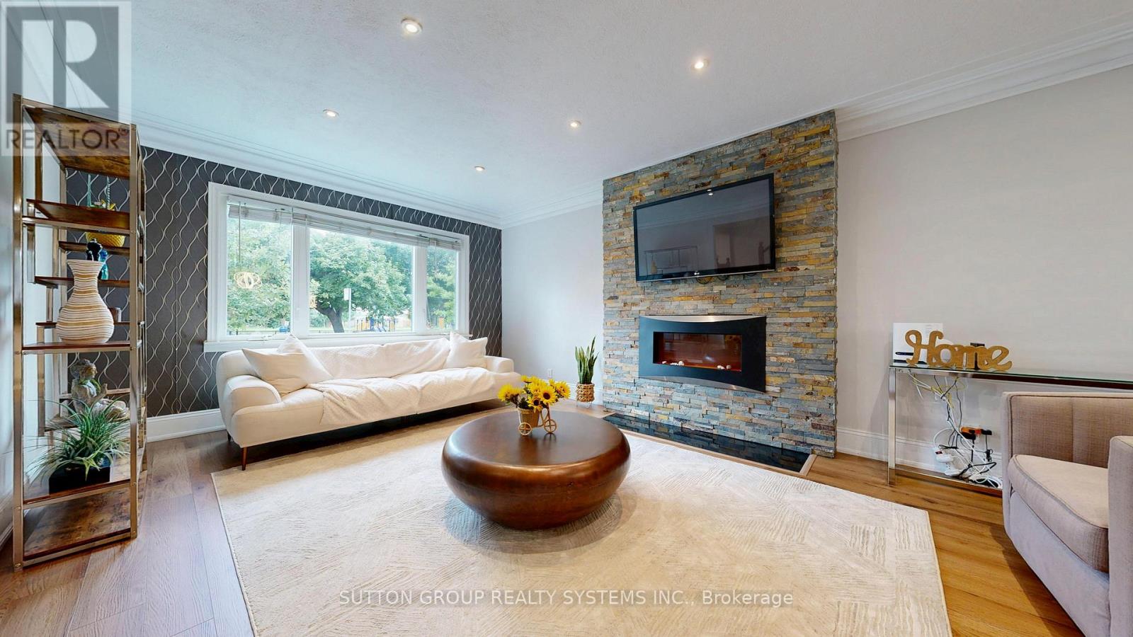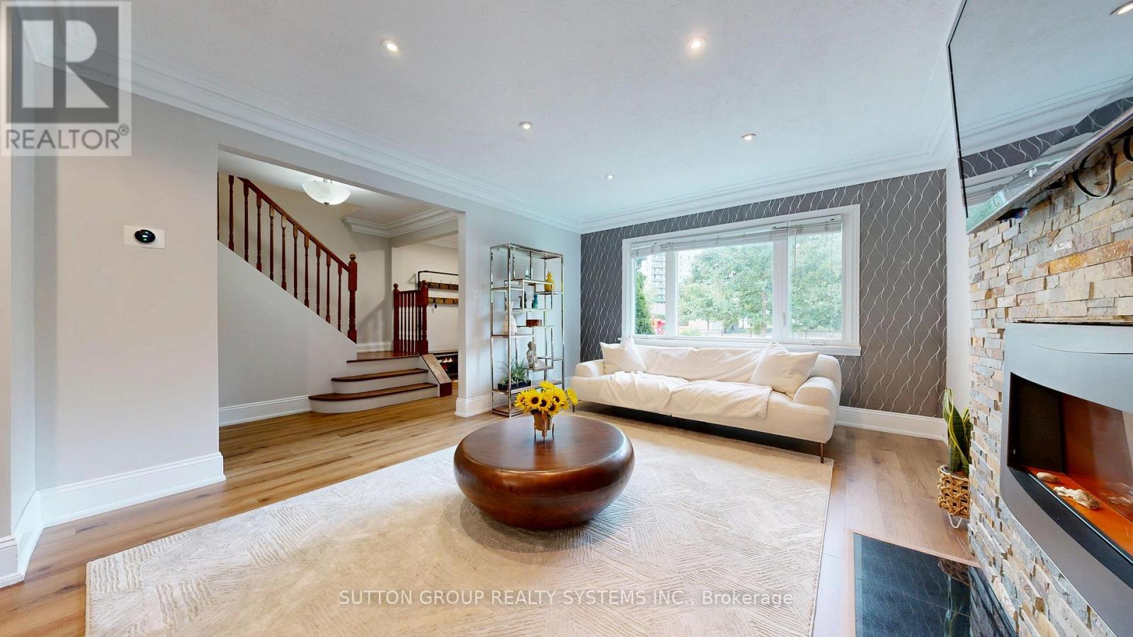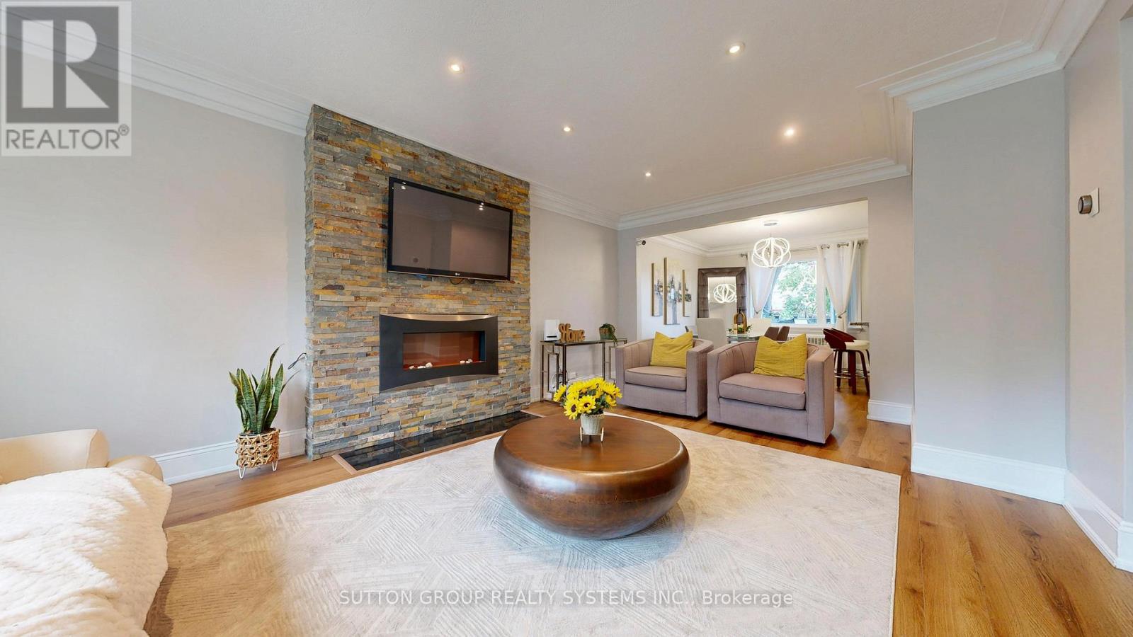29 Pearen Street Toronto, Ontario M6M 4T4
$1,200,000
Your search ends here! Charming & Well-Maintained Home Move-In Ready!This beautifully updated home offers a bright open-concept living/dining area featuring pot lights and an electric fireplace for cozy evenings. The kitchen boasts granite countertops, perfect for cooking and entertaining. Upstairs, youll find four bedrooms with hardwood flooring and a modern 4-piece bath. The primary bedroom includes a closet, a luxurious 5-piece ensuite, hardwood floors and closets. Enjoy the outdoors on the large deck or relax in your hot tub. The home also includes a built-in single-car garage plus a private 2-car driveway. Updates include a 10-year-old roof, newer boiler, updated wiring, all insulated. Lower level offers a spacious 3-piece bath, high ceilings, laundry area, and versatile space for storage or recreation. (id:50886)
Open House
This property has open houses!
2:00 pm
Ends at:4:00 pm
2:00 pm
Ends at:4:00 pm
Property Details
| MLS® Number | W12387527 |
| Property Type | Single Family |
| Community Name | Mount Dennis |
| Parking Space Total | 4 |
Building
| Bathroom Total | 4 |
| Bedrooms Above Ground | 4 |
| Bedrooms Below Ground | 2 |
| Bedrooms Total | 6 |
| Appliances | Dryer, Water Heater, Stove, Washer, Refrigerator |
| Basement Development | Finished |
| Basement Type | N/a (finished) |
| Construction Style Attachment | Detached |
| Exterior Finish | Brick |
| Fireplace Present | Yes |
| Flooring Type | Laminate, Ceramic, Concrete, Hardwood |
| Foundation Type | Brick |
| Half Bath Total | 1 |
| Heating Fuel | Natural Gas |
| Heating Type | Hot Water Radiator Heat |
| Stories Total | 2 |
| Size Interior | 1,500 - 2,000 Ft2 |
| Type | House |
| Utility Water | Municipal Water |
Parking
| Garage |
Land
| Acreage | No |
| Sewer | Sanitary Sewer |
| Size Depth | 103 Ft ,9 In |
| Size Frontage | 39 Ft ,8 In |
| Size Irregular | 39.7 X 103.8 Ft |
| Size Total Text | 39.7 X 103.8 Ft |
Rooms
| Level | Type | Length | Width | Dimensions |
|---|---|---|---|---|
| Second Level | Primary Bedroom | 4 m | 3.73 m | 4 m x 3.73 m |
| Second Level | Bathroom | 2.3 m | 2.15 m | 2.3 m x 2.15 m |
| Second Level | Bedroom 2 | 3.5 m | 3.2 m | 3.5 m x 3.2 m |
| Second Level | Bedroom 3 | 3.7 m | 3.15 m | 3.7 m x 3.15 m |
| Second Level | Bedroom 4 | 4.78 m | 4 m | 4.78 m x 4 m |
| Basement | Bedroom 5 | 4.9 m | 2.48 m | 4.9 m x 2.48 m |
| Basement | Bedroom | 5.49 m | 3.3 m | 5.49 m x 3.3 m |
| Basement | Bathroom | 1.9 m | 1.7 m | 1.9 m x 1.7 m |
| Basement | Laundry Room | 2.9 m | 2.9 m | 2.9 m x 2.9 m |
| Main Level | Living Room | 9.25 m | 3.8 m | 9.25 m x 3.8 m |
| Main Level | Dining Room | 9.25 m | 3.8 m | 9.25 m x 3.8 m |
| Main Level | Kitchen | 3.6 m | 3.15 m | 3.6 m x 3.15 m |
| Main Level | Office | 3.15 m | 2.5 m | 3.15 m x 2.5 m |
https://www.realtor.ca/real-estate/28827924/29-pearen-street-toronto-mount-dennis-mount-dennis
Contact Us
Contact us for more information
Nelson Antonio Campos
Salesperson
www.nelsoncampos.com/
www.facebook.com/nelsonsold
twitter.com/nelsonsold
www.linkedin.com/in/nelsonsold
2186 Bloor St. West
Toronto, Ontario M6S 1N3
(416) 762-4200
(905) 848-5327
www.suttonrealty.com/
Eva Bruzda
Salesperson
www.nelsoncampos.com/
www.facebook.com/nelsonsold
twitter.com/nelsonsold
www.linkedin.com/in/nelsonsold
2186 Bloor St. West
Toronto, Ontario M6S 1N3
(416) 762-4200
(905) 848-5327
www.suttonrealty.com/

