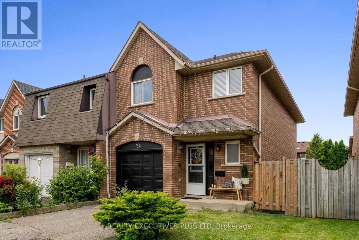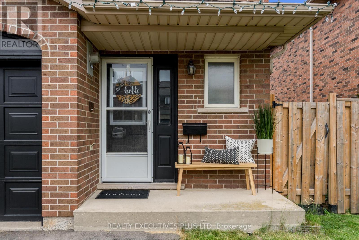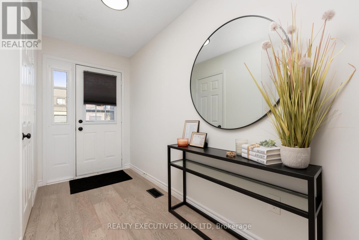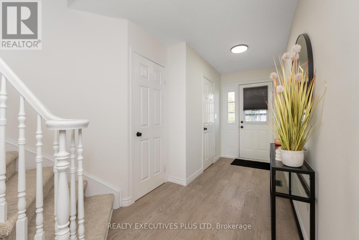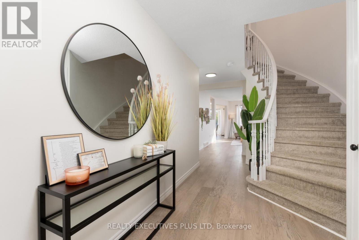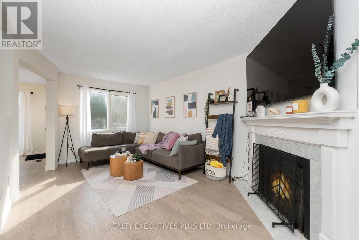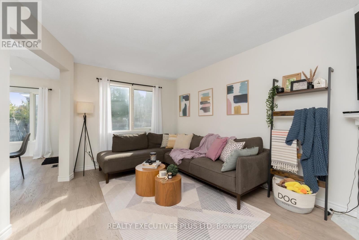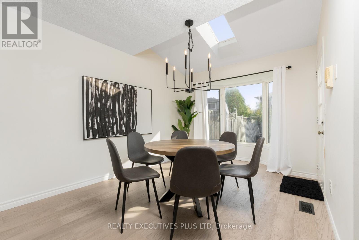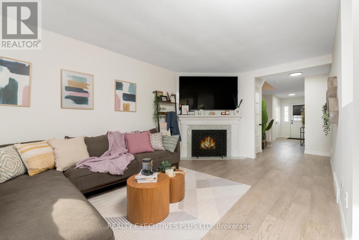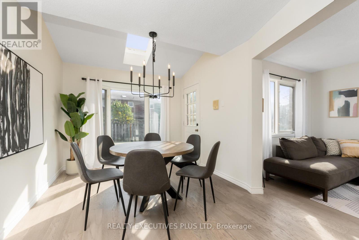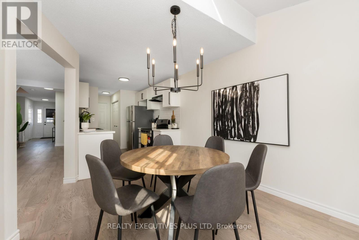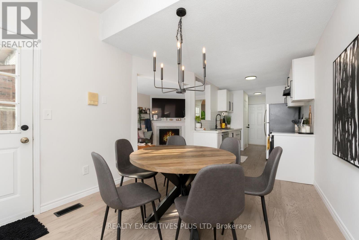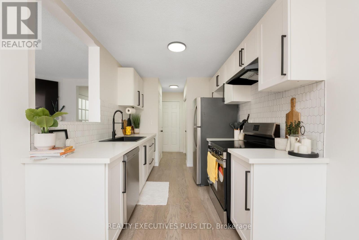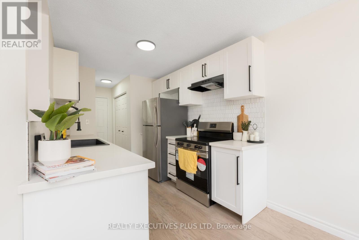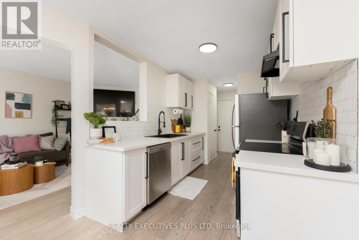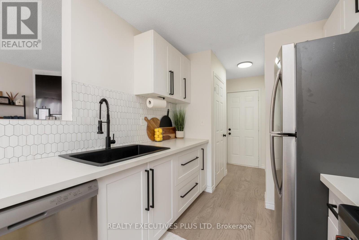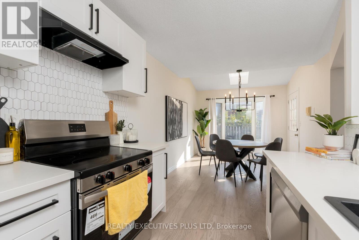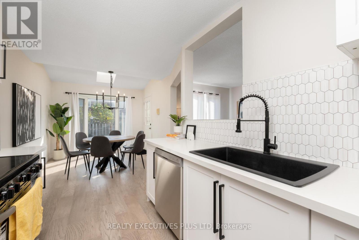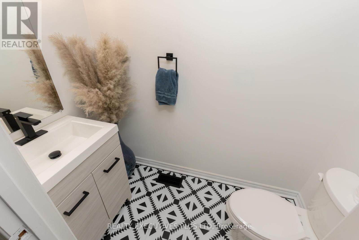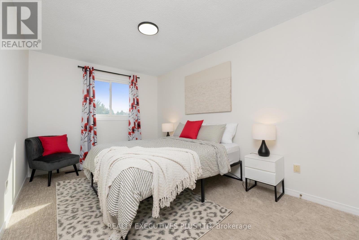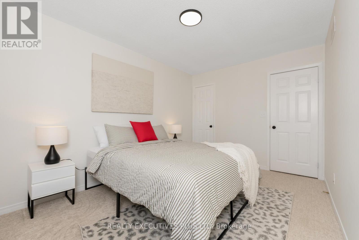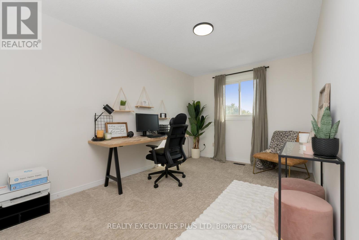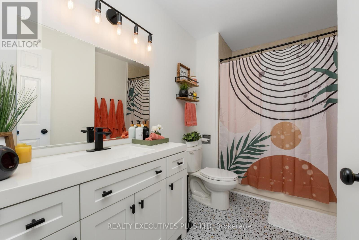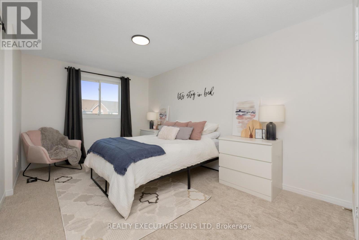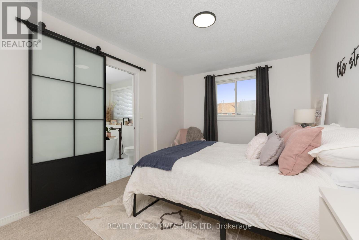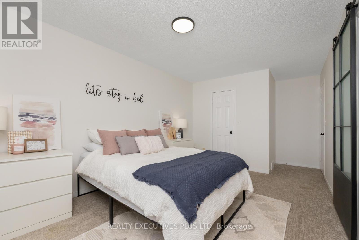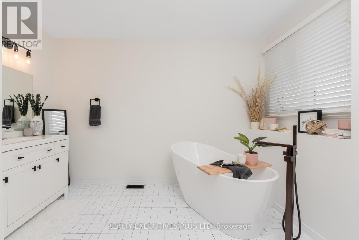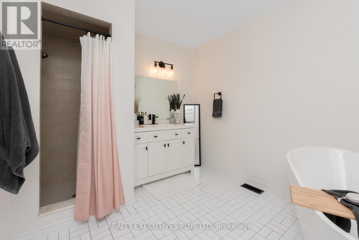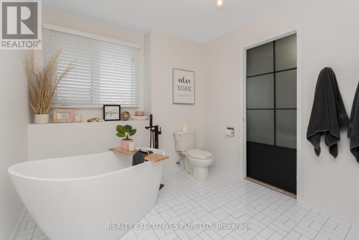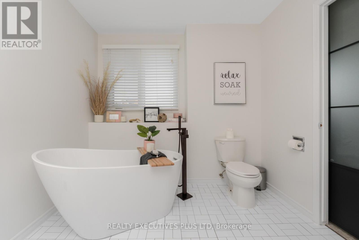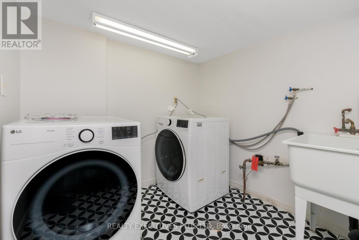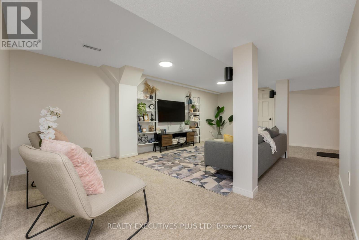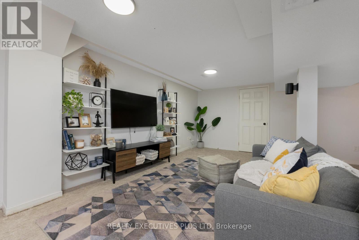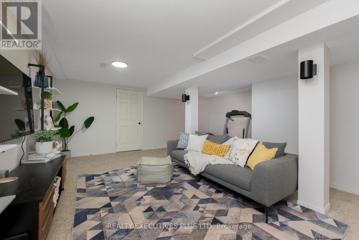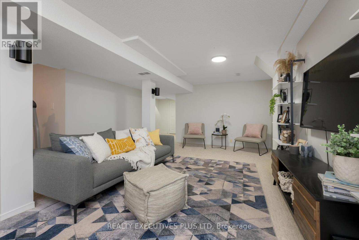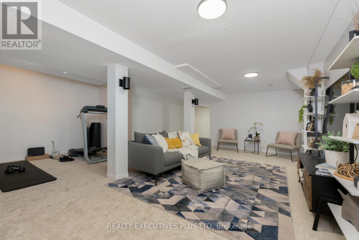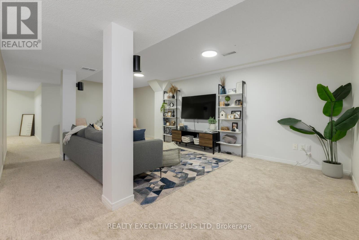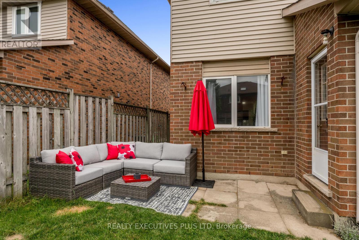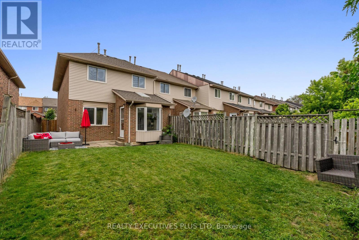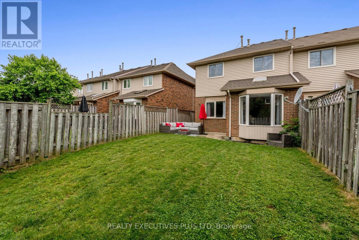29 Perthshire Court Hamilton, Ontario L9B 2H1
$774,900
Welcome Home! Fantastic End Unit Townhouse With Plenty Of Parking. Amazing Floor Plan Allows You To Entertain Guests While Preparing In The Kitchen On Full Quartz Countertops! Easily Slip Out Into The Fully Fenced Backyard From The Eat-in Area For Those BBQ Weekends. Enjoy The Spacious Master Bedroom With A Spectacular Ensuite That Is Sure To Please Along With 2 Generously Sized Bedrooms And Full Main Washroom. Plenty Of Closet & Storage Space Throughout. On The Lower Level You Will Find A Large Fully Finished Area, Great For Mancaves Or The Kids! Nothing To Do But Move In & Enjoy! (id:50886)
Property Details
| MLS® Number | X12361776 |
| Property Type | Single Family |
| Community Name | Barnstown |
| Equipment Type | Air Conditioner, Water Heater |
| Parking Space Total | 3 |
| Rental Equipment Type | Air Conditioner, Water Heater |
Building
| Bathroom Total | 2 |
| Bedrooms Above Ground | 3 |
| Bedrooms Total | 3 |
| Age | 16 To 30 Years |
| Amenities | Fireplace(s) |
| Appliances | Dishwasher, Dryer, Stove, Washer |
| Basement Development | Finished |
| Basement Type | N/a (finished) |
| Construction Style Attachment | Attached |
| Cooling Type | Central Air Conditioning |
| Exterior Finish | Aluminum Siding, Brick |
| Fireplace Present | Yes |
| Fireplace Total | 1 |
| Flooring Type | Hardwood, Carpeted, Vinyl |
| Foundation Type | Poured Concrete |
| Half Bath Total | 1 |
| Heating Fuel | Natural Gas |
| Heating Type | Forced Air |
| Stories Total | 2 |
| Size Interior | 1,500 - 2,000 Ft2 |
| Type | Row / Townhouse |
| Utility Water | Municipal Water |
Parking
| Garage | |
| Inside Entry |
Land
| Acreage | No |
| Sewer | Sanitary Sewer |
| Size Depth | 105 Ft |
| Size Frontage | 26 Ft ,2 In |
| Size Irregular | 26.2 X 105 Ft |
| Size Total Text | 26.2 X 105 Ft |
Rooms
| Level | Type | Length | Width | Dimensions |
|---|---|---|---|---|
| Second Level | Primary Bedroom | 6 m | 3 m | 6 m x 3 m |
| Second Level | Bedroom 2 | 5.2 m | 2.7 m | 5.2 m x 2.7 m |
| Second Level | Bedroom 3 | 4.2 m | 3 m | 4.2 m x 3 m |
| Second Level | Bathroom | 3 m | 1.9 m | 3 m x 1.9 m |
| Second Level | Bathroom | 3.3 m | 2.7 m | 3.3 m x 2.7 m |
| Basement | Laundry Room | 2.8 m | 2.8 m | 2.8 m x 2.8 m |
| Basement | Other | 1.9 m | 3 m | 1.9 m x 3 m |
| Basement | Recreational, Games Room | 6.7 m | 5.4 m | 6.7 m x 5.4 m |
| Main Level | Living Room | 5.15 m | 3.3 m | 5.15 m x 3.3 m |
| Main Level | Dining Room | 4.5 m | 3 m | 4.5 m x 3 m |
| Main Level | Kitchen | 3 m | 2.5 m | 3 m x 2.5 m |
| Main Level | Bathroom | 2.1 m | 1 m | 2.1 m x 1 m |
https://www.realtor.ca/real-estate/28771400/29-perthshire-court-hamilton-barnstown-barnstown
Contact Us
Contact us for more information
Anthony Salvia
Salesperson
5700 Cancross Court Unit 103e
Mississauga, Ontario L5R 3E9
(905) 278-1900
(905) 848-1918

