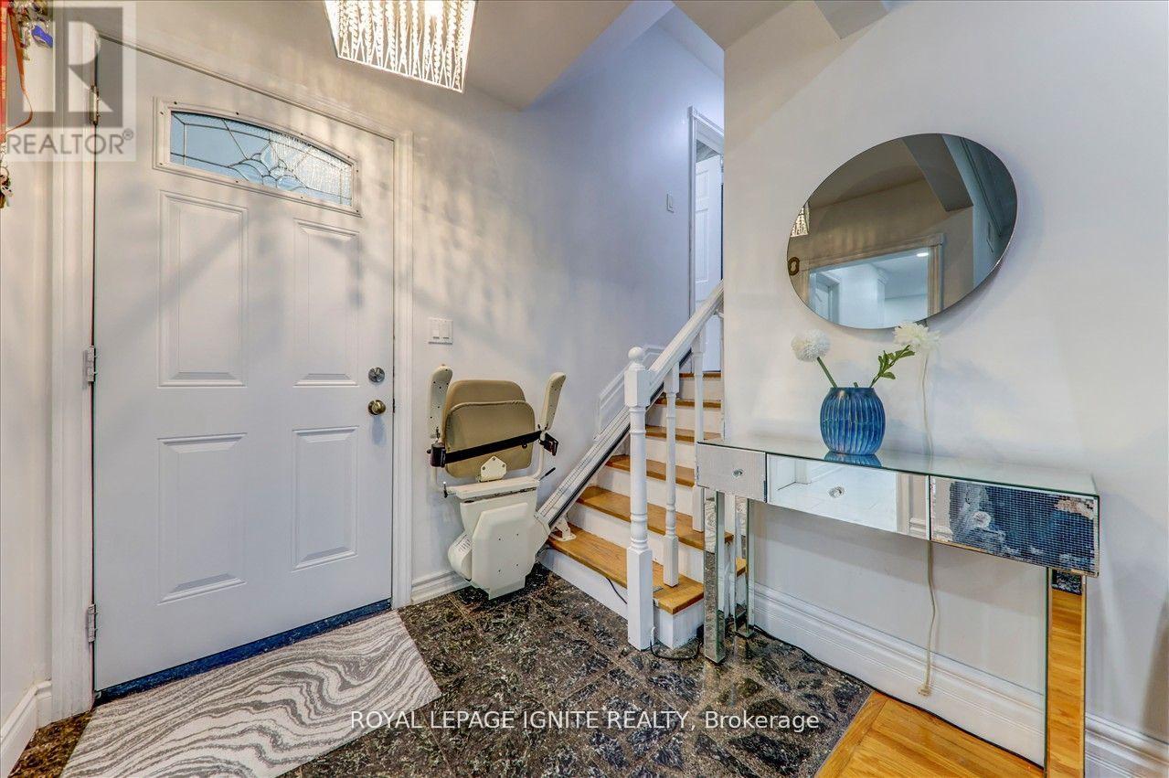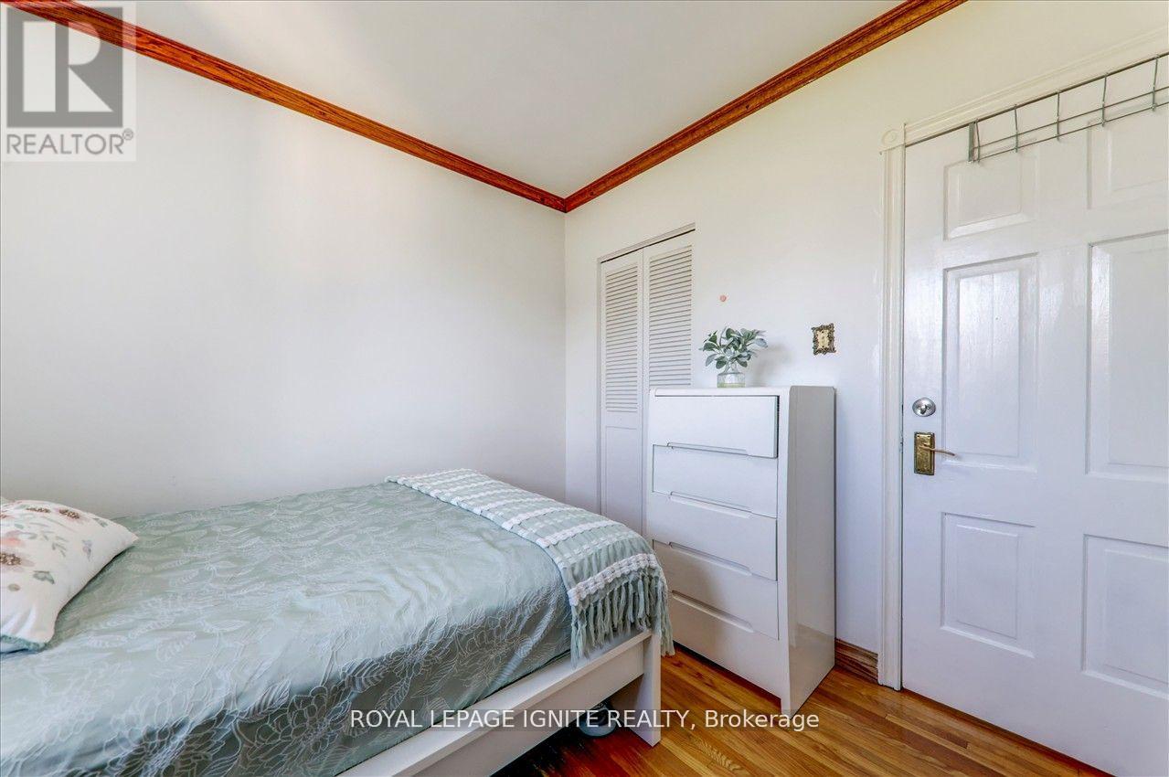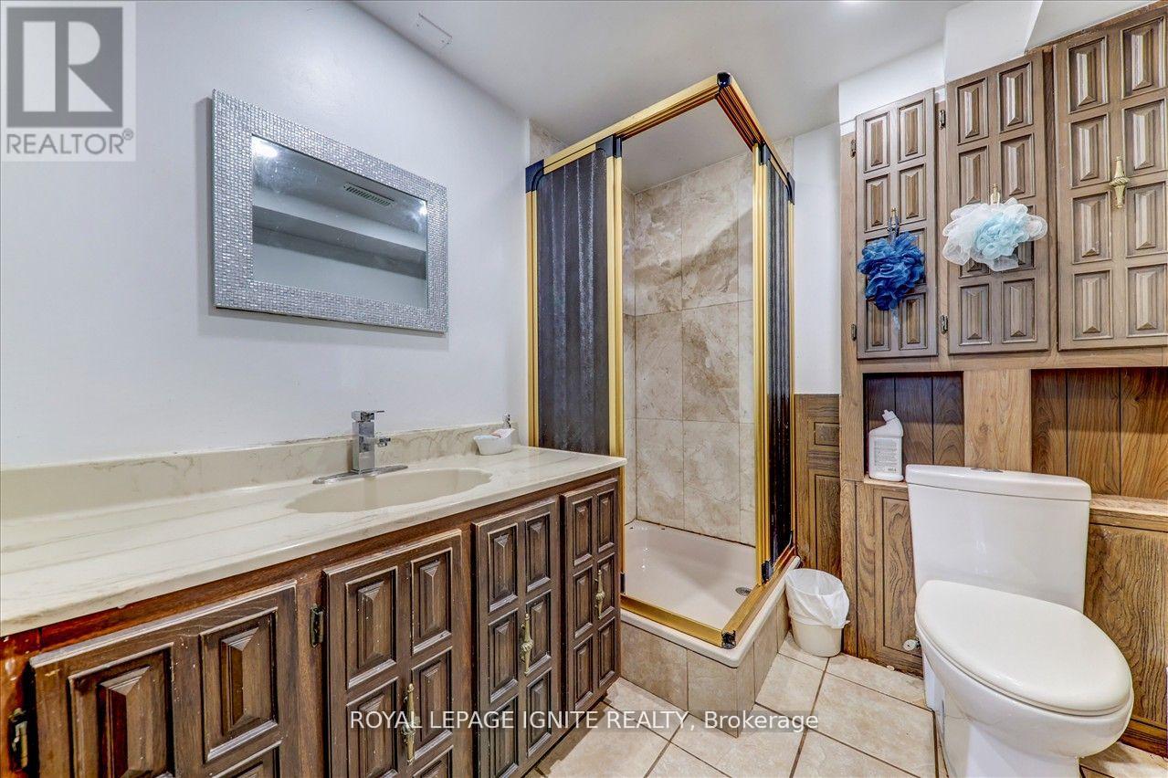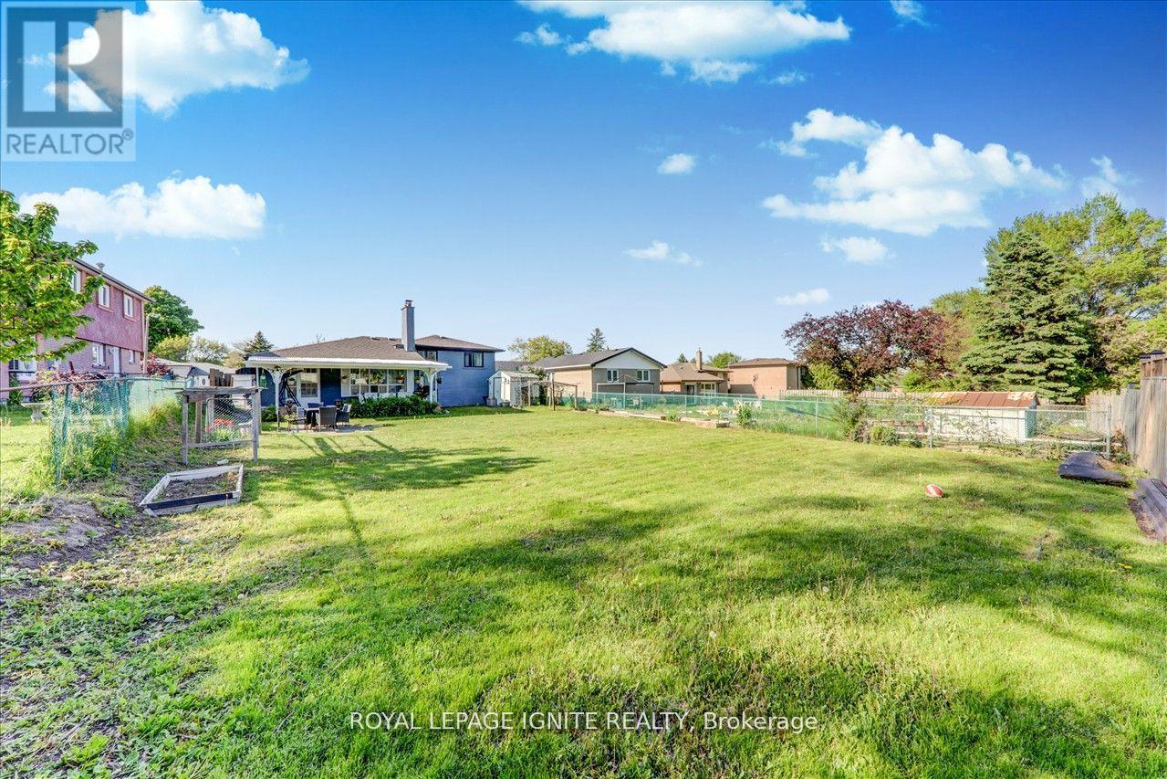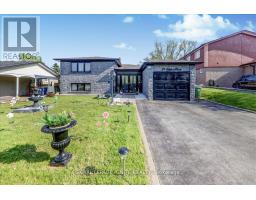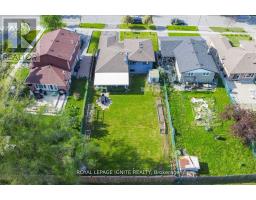29 Portico Drive Toronto, Ontario M1G 3R5
$1,249,999
Welcome to a rare gem that redefines convenience and space in an unbeatable location! This stunning 3+4 bedroom, 4-bathroom home combines modern luxury with everyday accessibility, making it ideal for families, students, and professionals. Nestled near the University of Toronto, Centennial College, Woburn, and Centenary Hospital, everything you need is just moments away. Enjoy the ease of a quick two-minute stroll to the main road, where convenient bus access, including a direct bus to Scarborough Town Centre. Step inside to discover a spacious, open layout featuring a beautifully renovated kitchen and a updated bathroom on the main floor, complete with contemporary finishes that inspire culinary creativity and relaxation. The expansive backyard provides the perfect retreat for entertaining friends or enjoying peaceful family moments. This home is designed for multi-generational living, guest accommodations, or dedicated work-from-home spaces. Don't miss this rare opportunity to embrace the best of city living this exceptional property is ready to be your new sanctuary! **** EXTRAS **** Newly renovated kitchen & windows replaced 2 year ago. (id:50886)
Property Details
| MLS® Number | E9514651 |
| Property Type | Single Family |
| Community Name | Woburn |
| AmenitiesNearBy | Hospital, Park, Place Of Worship, Public Transit, Schools |
| CommunityFeatures | School Bus |
| ParkingSpaceTotal | 3 |
| Structure | Shed |
Building
| BathroomTotal | 4 |
| BedroomsAboveGround | 3 |
| BedroomsBelowGround | 4 |
| BedroomsTotal | 7 |
| Appliances | Dryer, Microwave, Refrigerator, Stove, Washer |
| BasementDevelopment | Finished |
| BasementFeatures | Apartment In Basement |
| BasementType | N/a (finished) |
| ConstructionStyleAttachment | Detached |
| ConstructionStyleSplitLevel | Sidesplit |
| CoolingType | Central Air Conditioning |
| ExteriorFinish | Brick, Stone |
| FlooringType | Tile, Hardwood, Laminate |
| HeatingFuel | Natural Gas |
| HeatingType | Forced Air |
| SizeInterior | 1499.9875 - 1999.983 Sqft |
| Type | House |
| UtilityWater | Municipal Water |
Parking
| Attached Garage |
Land
| Acreage | No |
| LandAmenities | Hospital, Park, Place Of Worship, Public Transit, Schools |
| Sewer | Sanitary Sewer |
| SizeDepth | 152 Ft ,1 In |
| SizeFrontage | 50 Ft ,1 In |
| SizeIrregular | 50.1 X 152.1 Ft |
| SizeTotalText | 50.1 X 152.1 Ft |
Rooms
| Level | Type | Length | Width | Dimensions |
|---|---|---|---|---|
| Basement | Kitchen | 4.23 m | 4.12 m | 4.23 m x 4.12 m |
| Basement | Bedroom | 3.68 m | 2.6 m | 3.68 m x 2.6 m |
| Lower Level | Bedroom 4 | 3.96 m | 3.35 m | 3.96 m x 3.35 m |
| Lower Level | Bedroom 5 | 4.96 m | 2.77 m | 4.96 m x 2.77 m |
| Lower Level | Bedroom | 3.38 m | 2.86 m | 3.38 m x 2.86 m |
| Main Level | Kitchen | 4.93 m | 4.11 m | 4.93 m x 4.11 m |
| Main Level | Dining Room | 3.26 m | 2.52 m | 3.26 m x 2.52 m |
| Main Level | Living Room | 5.79 m | 3.5 m | 5.79 m x 3.5 m |
| Upper Level | Primary Bedroom | 4.5 m | 3.35 m | 4.5 m x 3.35 m |
| Upper Level | Bedroom 2 | 3.96 m | 3.35 m | 3.96 m x 3.35 m |
| Upper Level | Bedroom 3 | 3.5 m | 2.83 m | 3.5 m x 2.83 m |
Utilities
| Cable | Available |
| Sewer | Available |
https://www.realtor.ca/real-estate/27589970/29-portico-drive-toronto-woburn-woburn
Interested?
Contact us for more information
Shawn Subramaniam
Salesperson
D2 - 795 Milner Avenue
Toronto, Ontario M1B 3C3
Kiisha Ragavan
Salesperson
D2 - 795 Milner Avenue
Toronto, Ontario M1B 3C3
















