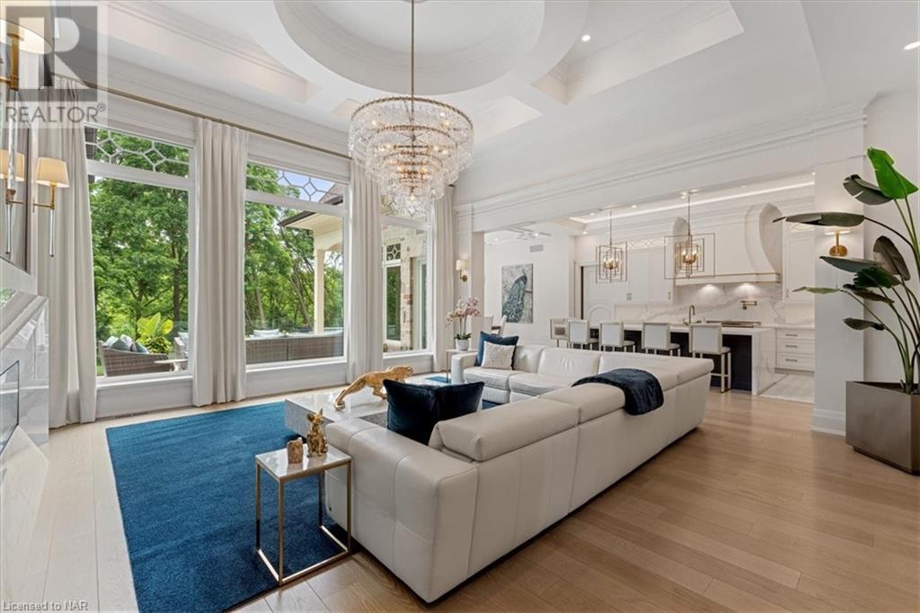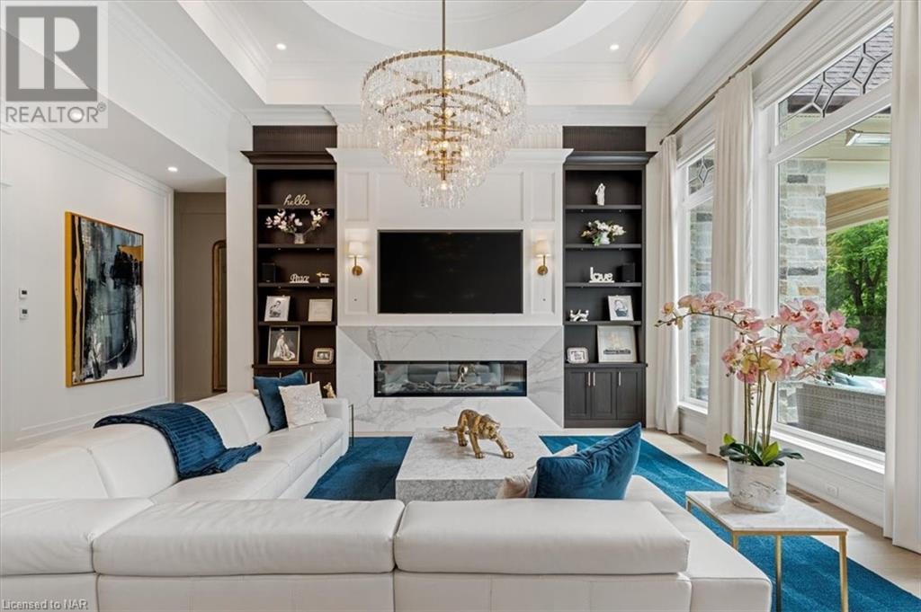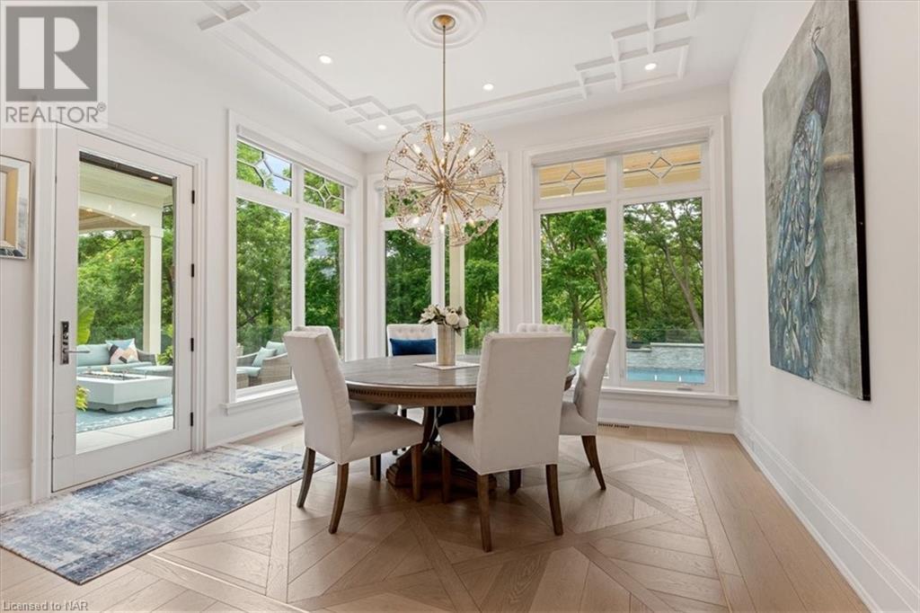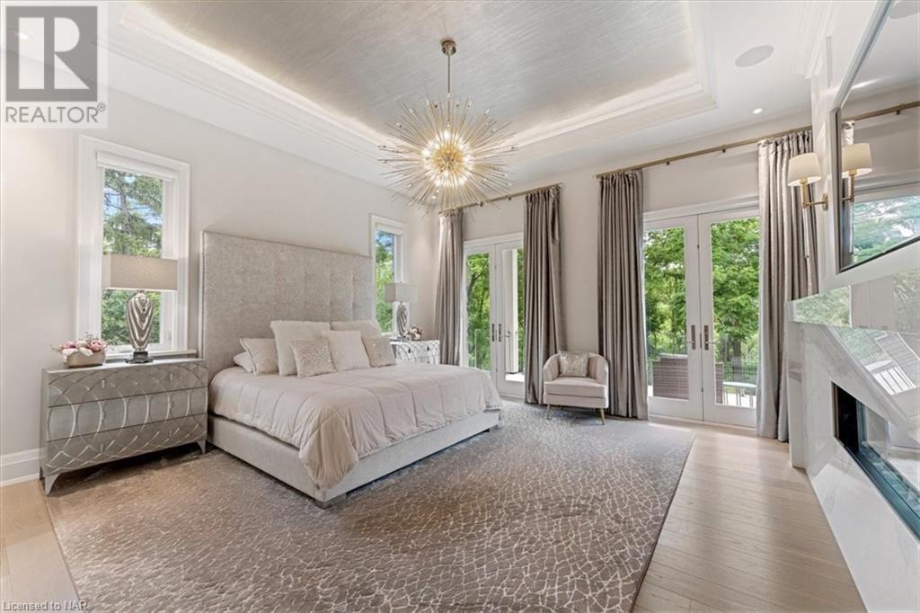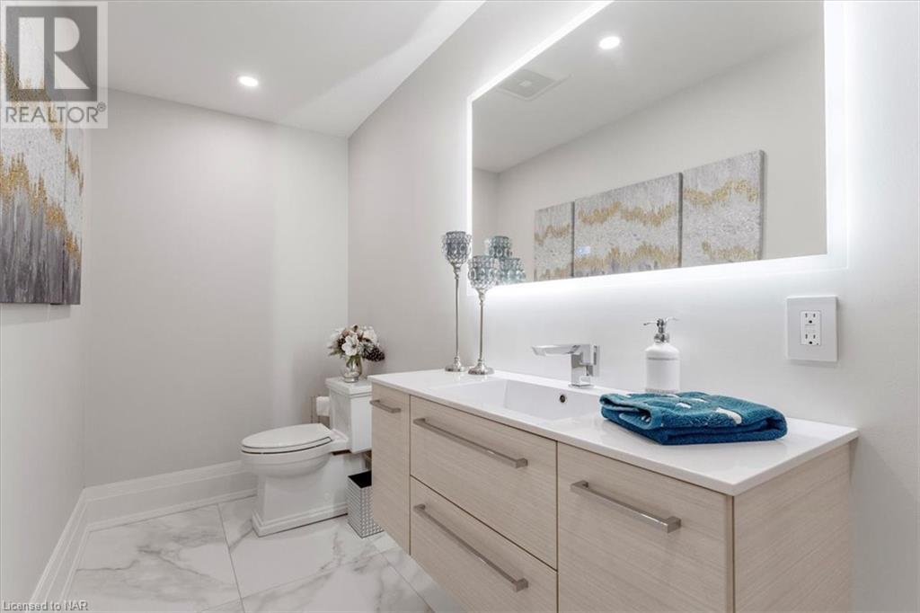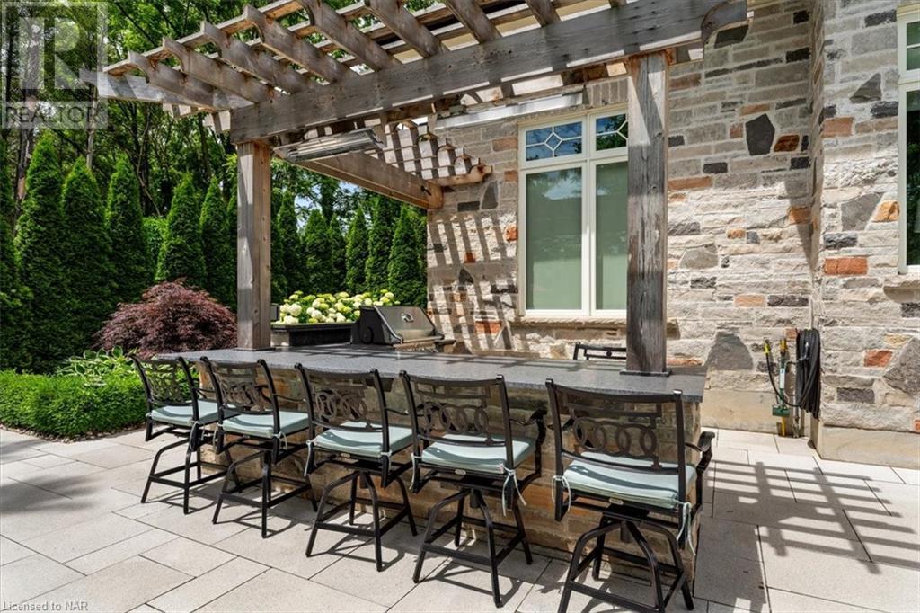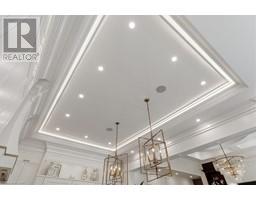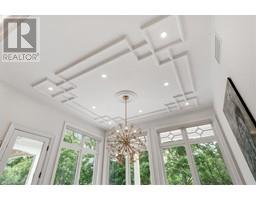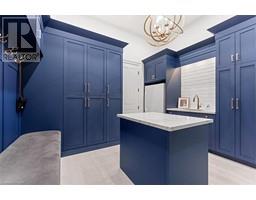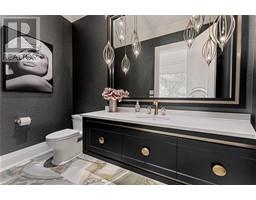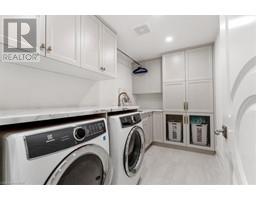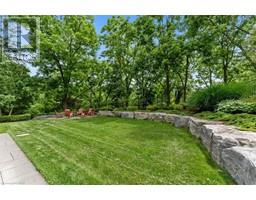29 Power Glen St. Catharines, Ontario L2R 6P7
$4,870,000
Nestled in one of Niagara's most sought-after neighbourhoods, this prestigious custom-built Bungalow offers an unparalleled living experience. Spanning over 6,500 sqft, this elegant home is set on a stunning Muskoka-like tree-lined ravine lot, providing a serene and private retreat. The open-concept great room is a true centerpiece, featuring floor-to-ceiling south-facing windows that flood this home with natural light, showcasing the breathtaking backdrop every season with its magnificent views. The chef's kitchen is a culinary masterpiece, equipped with high-end built-in appliances, a spacious walk-in pantry, and a charming dinette which overlooks a glorious patio. The outdoor space is nothing short of spectacular, with award-winning landscaping that enhances the home’s natural beauty. The primary suite is a luxurious haven, with wall-to-wall windows and patio doors that open to a covered private deck. The spa-like ensuite offers a sanctuary of relaxation, while the dressing room, complete with custom cabinetry, adds a touch of sophistication to your daily routine. The Lower level with complete walk-out offers a large family room, bar area, a marvelous wall of windows and patio doors, covered patio area, 2 bedrooms with walk-in closets, 2 bathrooms, laundry room and gym. Incredible space for older kids, family and entertaining year round. Don't miss this opportunity to view this stunning home just minutes from the new St. Catharines General Hospital, Brock University, many wineries and great hwy access. This exceptional property truly embodies elegance, comfort, and timeless design. (id:50886)
Property Details
| MLS® Number | 40630722 |
| Property Type | Single Family |
| AmenitiesNearBy | Golf Nearby, Hospital, Park, Place Of Worship, Public Transit, Schools |
| CommunicationType | High Speed Internet |
| CommunityFeatures | Quiet Area, Community Centre, School Bus |
| Features | Cul-de-sac, Ravine, Backs On Greenbelt, Conservation/green Belt, Paved Driveway, Automatic Garage Door Opener |
| ParkingSpaceTotal | 9 |
| PoolType | Inground Pool |
Building
| BathroomTotal | 5 |
| BedroomsAboveGround | 2 |
| BedroomsBelowGround | 2 |
| BedroomsTotal | 4 |
| Appliances | Oven - Built-in, Window Coverings, Garage Door Opener |
| ArchitecturalStyle | Raised Bungalow |
| BasementDevelopment | Finished |
| BasementType | Full (finished) |
| ConstructedDate | 2020 |
| ConstructionStyleAttachment | Detached |
| CoolingType | Central Air Conditioning |
| ExteriorFinish | Stone |
| FireProtection | Alarm System |
| FireplacePresent | Yes |
| FireplaceTotal | 3 |
| FoundationType | Poured Concrete |
| HalfBathTotal | 2 |
| HeatingFuel | Natural Gas |
| HeatingType | Forced Air |
| StoriesTotal | 1 |
| SizeInterior | 6500 Sqft |
| Type | House |
| UtilityWater | Municipal Water |
Parking
| Attached Garage |
Land
| Acreage | No |
| FenceType | Fence |
| LandAmenities | Golf Nearby, Hospital, Park, Place Of Worship, Public Transit, Schools |
| LandscapeFeatures | Lawn Sprinkler |
| Sewer | Municipal Sewage System |
| SizeDepth | 229 Ft |
| SizeFrontage | 206 Ft |
| SizeTotalText | 1/2 - 1.99 Acres |
| ZoningDescription | R1 |
Rooms
| Level | Type | Length | Width | Dimensions |
|---|---|---|---|---|
| Second Level | Bonus Room | 18'5'' x 20'6'' | ||
| Lower Level | Storage | 12'7'' x 9'10'' | ||
| Lower Level | 2pc Bathroom | Measurements not available | ||
| Lower Level | Laundry Room | 11'8'' x 7'2'' | ||
| Lower Level | 4pc Bathroom | Measurements not available | ||
| Lower Level | Bedroom | 12'6'' x 13'9'' | ||
| Lower Level | Bedroom | 14'1'' x 12'6'' | ||
| Lower Level | Family Room | 45'7'' x 27'0'' | ||
| Main Level | Pantry | 6'11'' x 10'6'' | ||
| Main Level | Other | 15'1'' x 15'3'' | ||
| Main Level | Mud Room | 12'10'' x 13'6'' | ||
| Main Level | Bedroom | 11'9'' x 15'2'' | ||
| Main Level | 4pc Bathroom | Measurements not available | ||
| Main Level | Laundry Room | 8'6'' x 9'4'' | ||
| Main Level | Full Bathroom | 12'2'' x 16'0'' | ||
| Main Level | Primary Bedroom | 17'10'' x 21'1'' | ||
| Main Level | Dining Room | 13'9'' x 12'2'' | ||
| Main Level | Kitchen | 15'0'' x 22'7'' | ||
| Main Level | Great Room | 21'3'' x 22'9'' | ||
| Main Level | 2pc Bathroom | Measurements not available | ||
| Main Level | Office | 14'2'' x 10'7'' |
https://www.realtor.ca/real-estate/27368565/29-power-glen-st-catharines
Interested?
Contact us for more information
Christine Gazzola
Salesperson
121 Hwy 20 E
Fonthill, Ontario L0S 1E0







