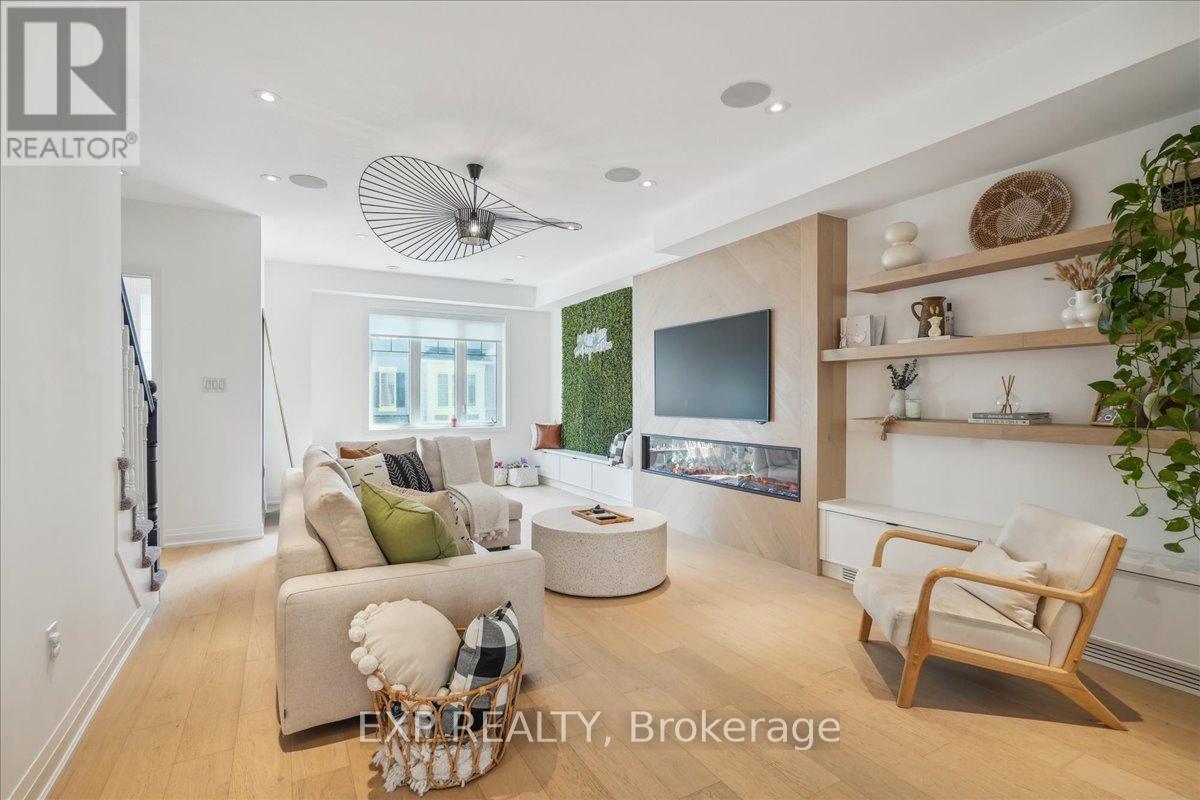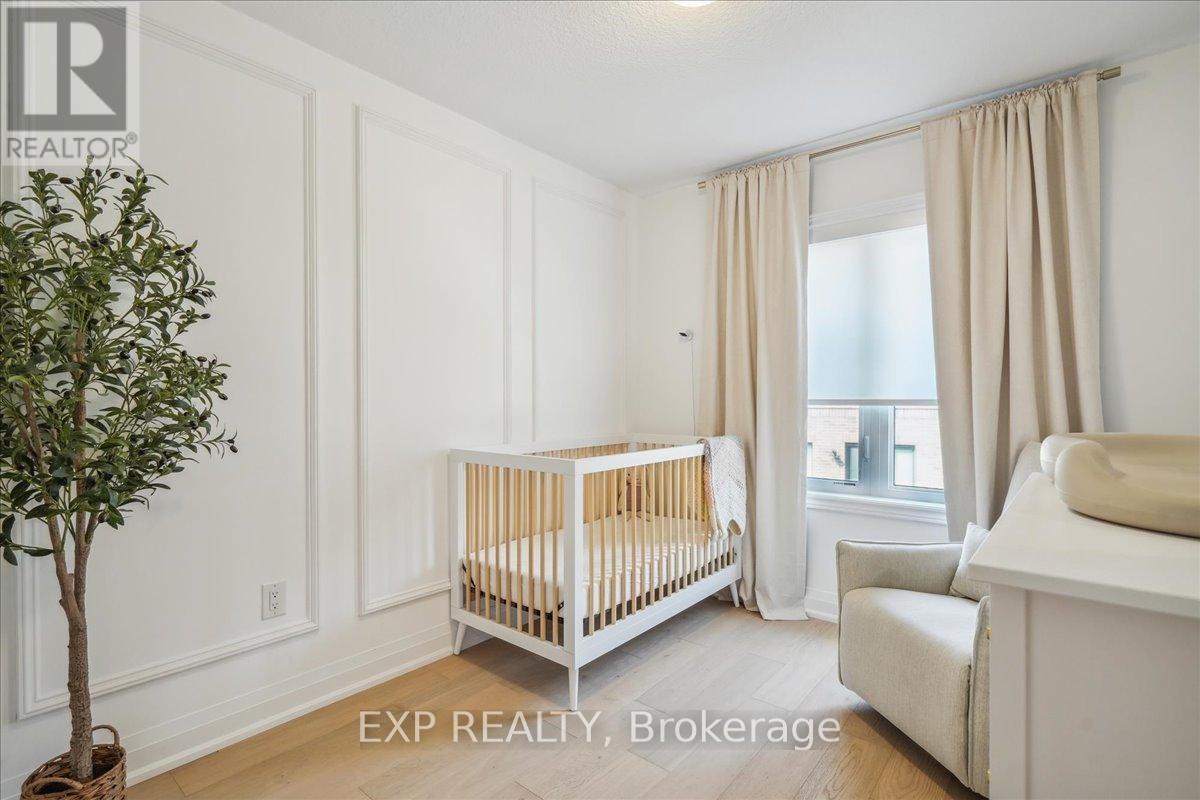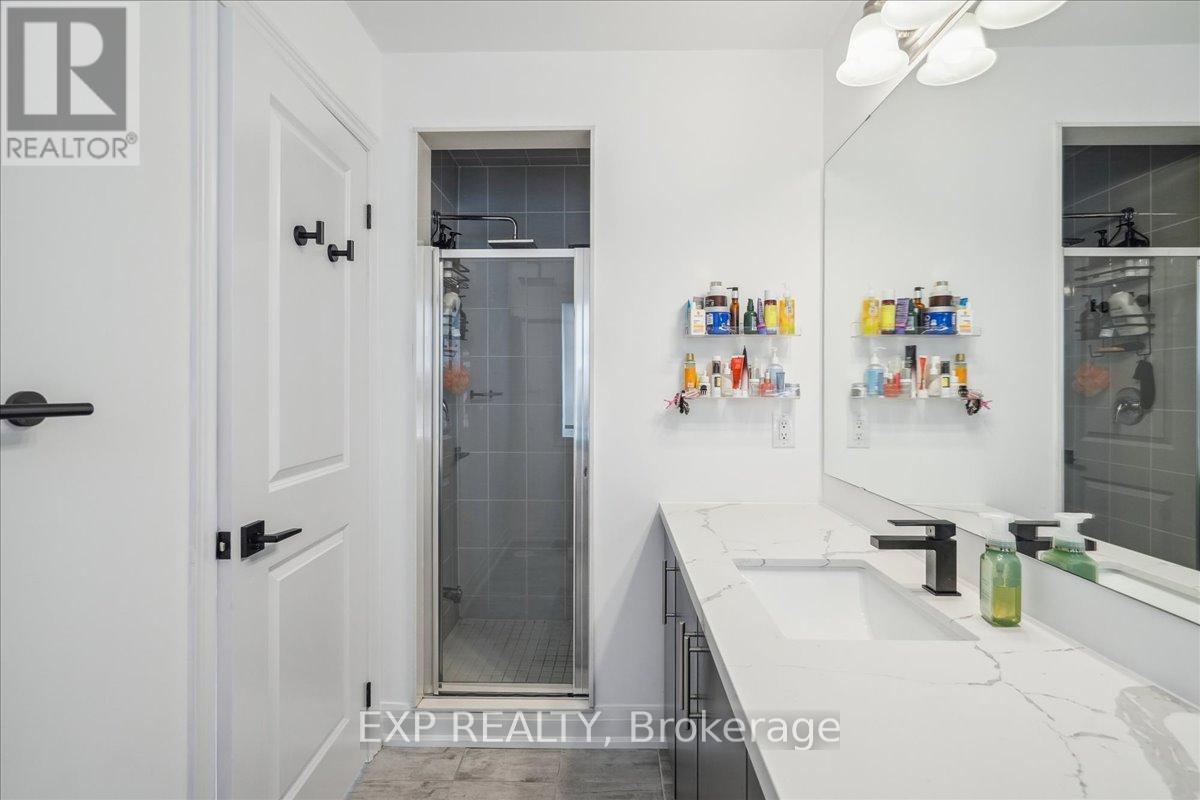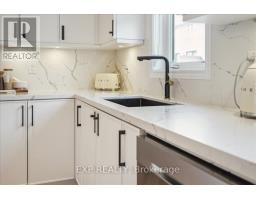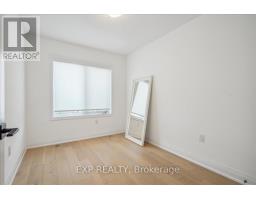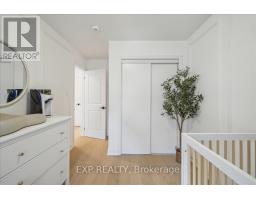29 Rapids Lane Hamilton, Ontario L8K 0A4
$829,000Maintenance, Parcel of Tied Land
$70.88 Monthly
Maintenance, Parcel of Tied Land
$70.88 MonthlySHOW STOPPER! Custom kitchen, upgraded flooring, pot lights throughout, ceiling speakers, and much more. Spectacular layout - Main floor office is perfect for working from home, but could also be used as a 4th bedroom. The original kitchen was upgraded to this chef's dream. A Waterfall island, upgraded appliances, countertops, backsplash, pot lights, and a separate eating area are just the start. Open layout is an entertainer's dream & features a custom fireplace feature and 5.1 Surround Sound. Powder room features custom vanity & accent wall. Primary Bedroom has it's own ensuite & walk-in closet. Two additional spacious bedrooms & laundry upstairs. Provides all the space needed for a family, and all the upgrades to WOW your guests. Almost 1900 finished sq ft of luxurious living + an unfinished basement for extra space or storage. Quiet community with quick access to highways, parks, schools, Sir Wilfrid Laurier Recreation Centre & more. Don't Miss! Available FULLY FURNISHED! **** EXTRAS **** FULLY FURNISHED AVAILABLE. Can come with furniture as seen. Dishwasher, Dryer, Garage Door Opener, Range Hood, Refrigerator, Stove, Washer, Window Coverings, Light Fixtures. (id:50886)
Property Details
| MLS® Number | X9483803 |
| Property Type | Single Family |
| Community Name | Vincent |
| EquipmentType | Water Heater |
| ParkingSpaceTotal | 2 |
| RentalEquipmentType | Water Heater |
Building
| BathroomTotal | 3 |
| BedroomsAboveGround | 3 |
| BedroomsBelowGround | 1 |
| BedroomsTotal | 4 |
| Amenities | Fireplace(s) |
| Appliances | Water Heater, Dishwasher, Dryer, Garage Door Opener, Range, Refrigerator, Stove, Washer, Window Coverings |
| BasementDevelopment | Unfinished |
| BasementType | Full (unfinished) |
| ConstructionStyleAttachment | Attached |
| CoolingType | Central Air Conditioning |
| ExteriorFinish | Brick |
| FireplacePresent | Yes |
| FoundationType | Concrete |
| HalfBathTotal | 1 |
| HeatingFuel | Natural Gas |
| HeatingType | Forced Air |
| StoriesTotal | 3 |
| SizeInterior | 1499.9875 - 1999.983 Sqft |
| Type | Row / Townhouse |
| UtilityWater | Municipal Water |
Parking
| Attached Garage |
Land
| Acreage | No |
| Sewer | Sanitary Sewer |
| SizeDepth | 78 Ft ,3 In |
| SizeFrontage | 17 Ft ,10 In |
| SizeIrregular | 17.9 X 78.3 Ft |
| SizeTotalText | 17.9 X 78.3 Ft |
Rooms
| Level | Type | Length | Width | Dimensions |
|---|---|---|---|---|
| Second Level | Living Room | 3.61 m | 3.81 m | 3.61 m x 3.81 m |
| Second Level | Kitchen | 4.42 m | 2.74 m | 4.42 m x 2.74 m |
| Second Level | Dining Room | 4.11 m | 3.51 m | 4.11 m x 3.51 m |
| Third Level | Bedroom 2 | 2.49 m | 3.25 m | 2.49 m x 3.25 m |
| Third Level | Bedroom 3 | 2.59 m | 3.02 m | 2.59 m x 3.02 m |
| Third Level | Primary Bedroom | 3.78 m | 3.51 m | 3.78 m x 3.51 m |
| Main Level | Den | 5.18 m | 3.05 m | 5.18 m x 3.05 m |
https://www.realtor.ca/real-estate/27566732/29-rapids-lane-hamilton-vincent-vincent
Interested?
Contact us for more information
Christian Adam Moretuzzo
Salesperson
2010 Winston Park Dr #290a
Oakville, Ontario L6H 5R7








