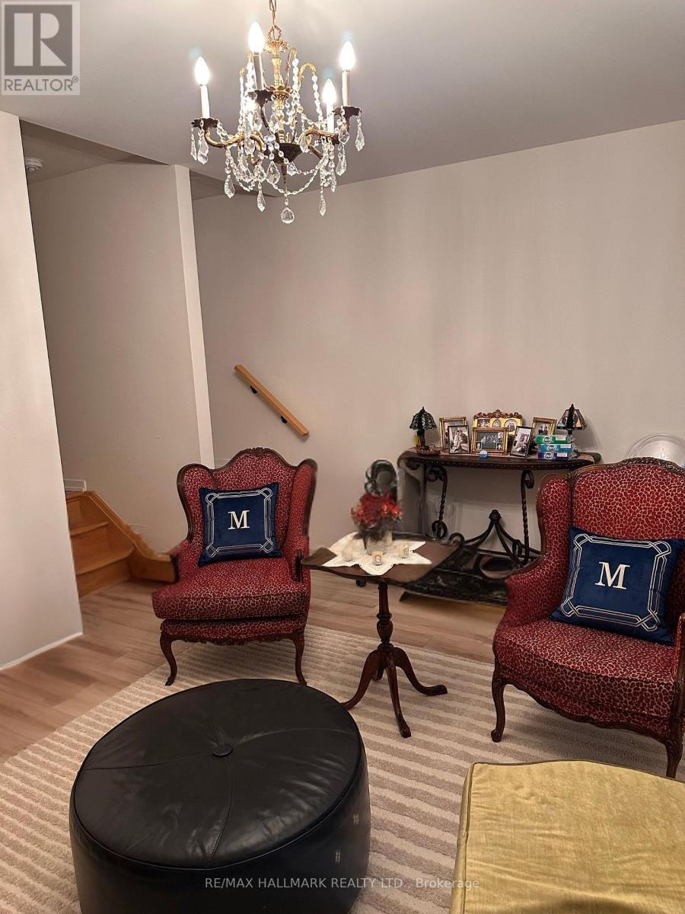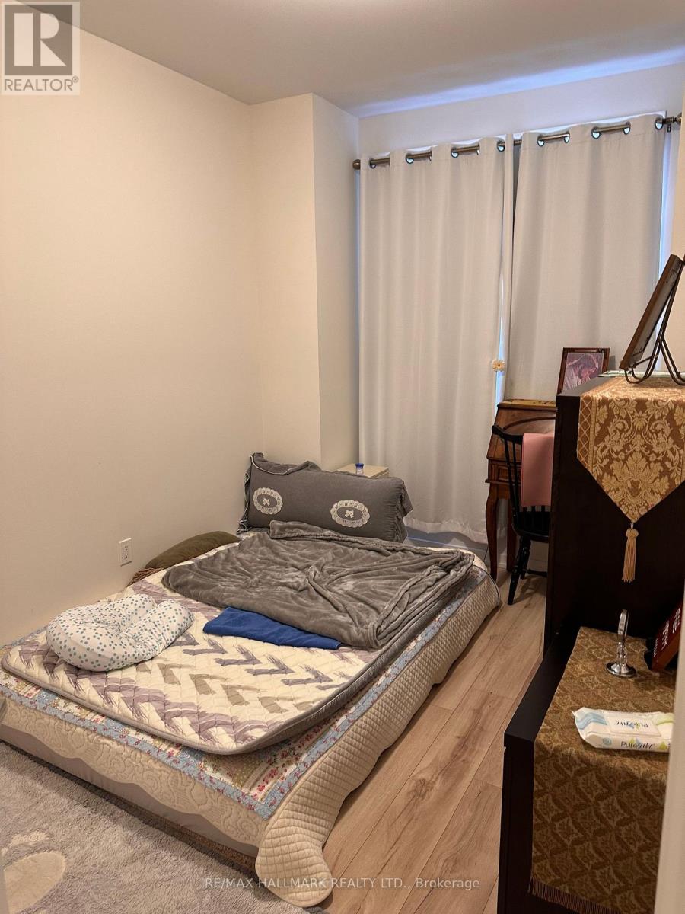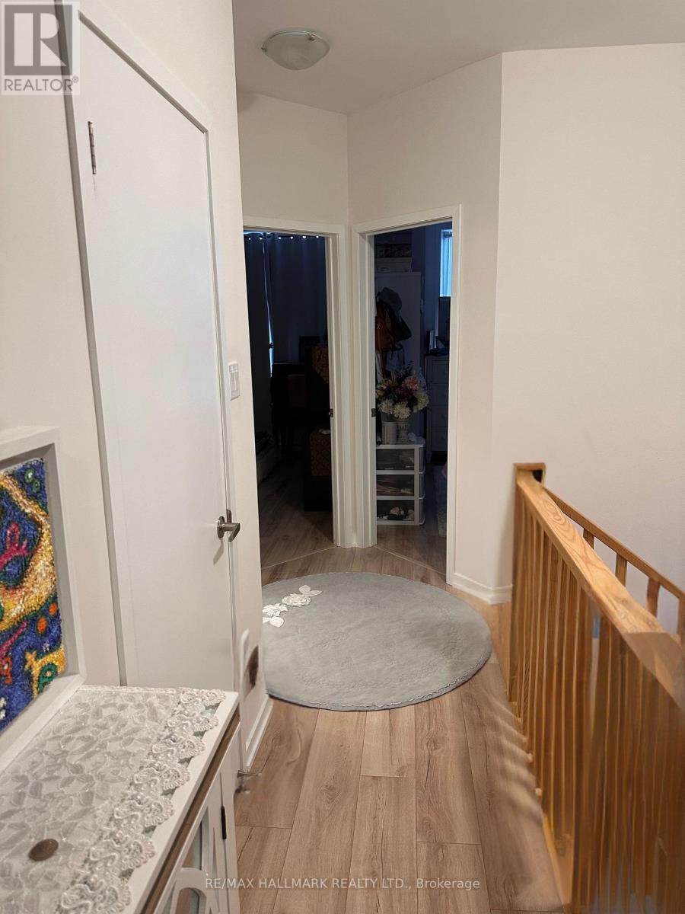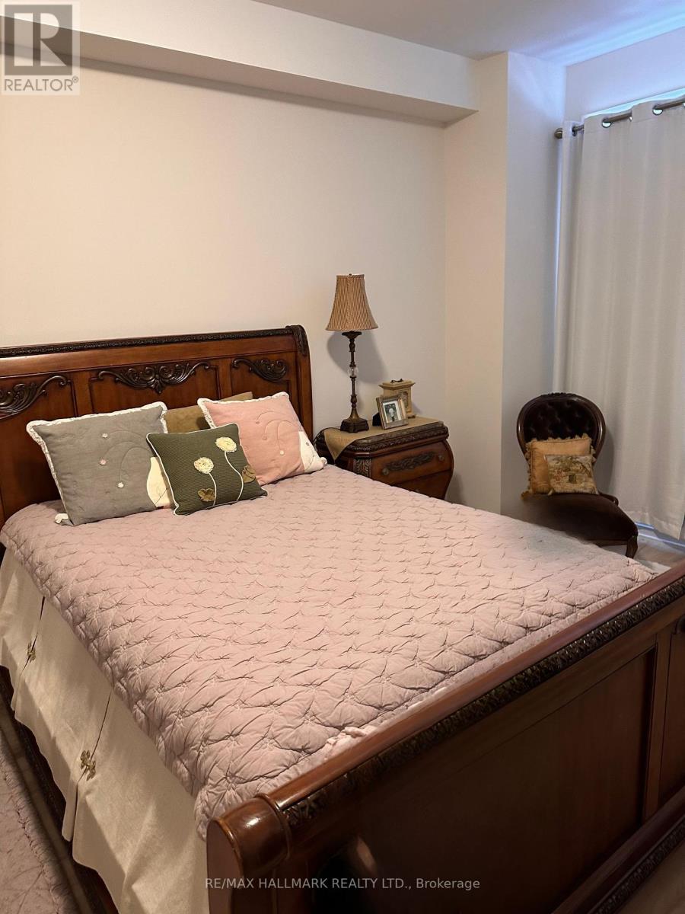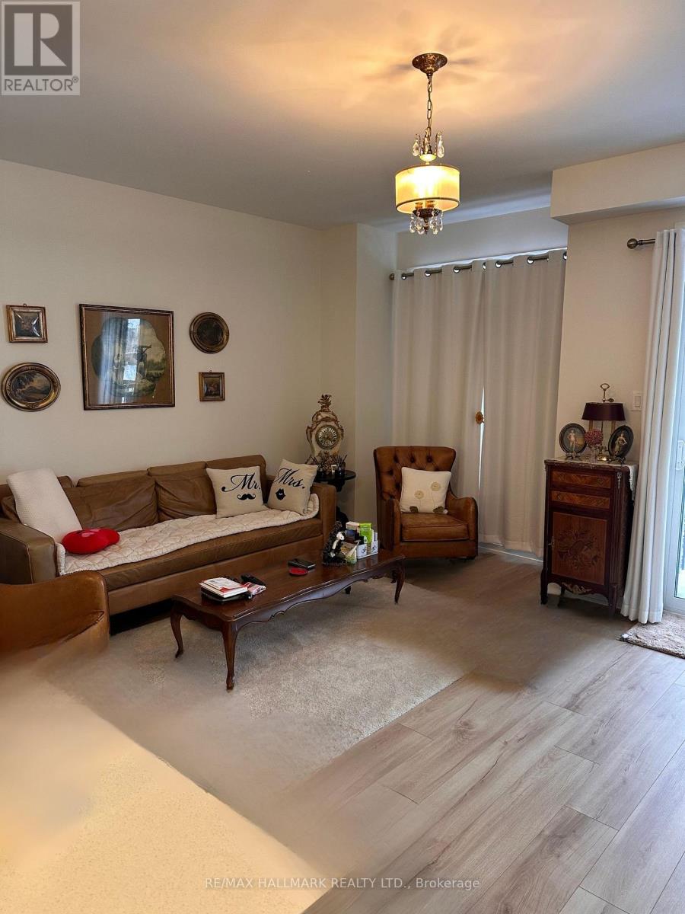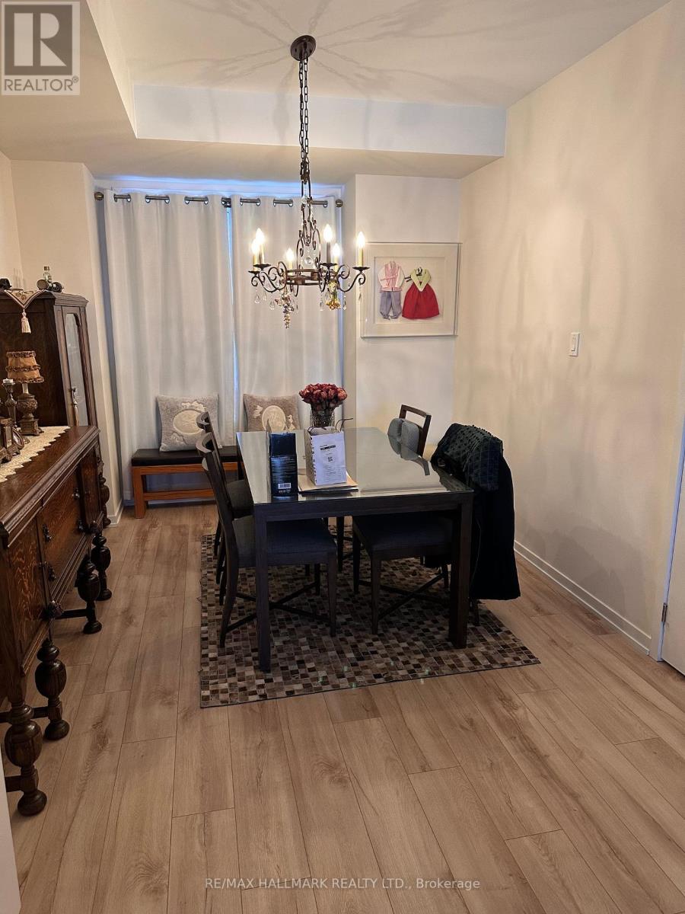29 Rattenbury Road Vaughan, Ontario L6A 5C5
$3,800 Monthly
*Modern Elegance: * Step into this stunning, back-to-park contemporary 3- storey townhouse, where every detail has been thoughtfully curated. Revel in an open-concept living area bathed in natural light, featuring a sleek kitchen with quartz countertops, a centre island, and stainless steel appliances. *Outdoor Living:* Enjoy your private balcony or terrace, which is perfect for relaxation or entertaining. The basement walk-out leads to a lush, open-concept green backyard and park view, extending your living space outdoors. *Parking & Space:* One car garage with a long driveway. *Luxurious Bedrooms:* The primary bedroom boasts an ensuite bathroom and a walk-in closet, ensuring a private retreat. Additional bedrooms offer comfort and versatility for family or guests. *Prime Location:* Nestled amidst parks, rivers, and golf courses, this home blend urban accessibility with natural beauty. Proximity to top-rated schools makes it perfect for families, while easy access to Highway 7 and 407 caters to commuters. *Amenities at Your Doorstep:* This townhouse is in one of Vaughan's most coveted areas, Just minutes from shopping, dining, and all local amenities. Secure this rare opportunity to live in a home that combines luxury, convenience, and community. Schedule a viewing today to make this exceptional rental yours! (id:50886)
Property Details
| MLS® Number | N11975892 |
| Property Type | Single Family |
| Community Name | Patterson |
| Amenities Near By | Park, Schools |
| Features | Carpet Free |
| Parking Space Total | 2 |
Building
| Bathroom Total | 3 |
| Bedrooms Above Ground | 3 |
| Bedrooms Below Ground | 1 |
| Bedrooms Total | 4 |
| Age | 0 To 5 Years |
| Appliances | Water Heater |
| Basement Development | Finished |
| Basement Type | N/a (finished) |
| Construction Style Attachment | Attached |
| Cooling Type | Central Air Conditioning |
| Exterior Finish | Brick |
| Fire Protection | Smoke Detectors |
| Flooring Type | Laminate |
| Half Bath Total | 1 |
| Heating Fuel | Natural Gas |
| Heating Type | Forced Air |
| Stories Total | 3 |
| Size Interior | 1,500 - 2,000 Ft2 |
| Type | Row / Townhouse |
| Utility Water | Municipal Water |
Parking
| Garage |
Land
| Acreage | No |
| Land Amenities | Park, Schools |
| Sewer | Sanitary Sewer |
Rooms
| Level | Type | Length | Width | Dimensions |
|---|---|---|---|---|
| Second Level | Primary Bedroom | 3.56 m | 4.09 m | 3.56 m x 4.09 m |
| Second Level | Bedroom 2 | 2.62 m | 3.02 m | 2.62 m x 3.02 m |
| Second Level | Bedroom 3 | 2.56 m | 2.62 m | 2.56 m x 2.62 m |
| Main Level | Living Room | 5.27 m | 3.38 m | 5.27 m x 3.38 m |
| Main Level | Dining Room | 3.09 m | 4.49 m | 3.09 m x 4.49 m |
| Main Level | Kitchen | 3.52 m | 3.51 m | 3.52 m x 3.51 m |
Utilities
| Cable | Installed |
| Sewer | Installed |
https://www.realtor.ca/real-estate/27923431/29-rattenbury-road-vaughan-patterson-patterson
Contact Us
Contact us for more information
Mori Rezaei
Broker
www.morirezaei.com/
www.facebook.com/morirezaeisold
twitter.com/morirezaei
ca.linkedin.com/in/morirezaei
9555 Yonge Street #201
Richmond Hill, Ontario L4C 9M5
(905) 883-4922
(905) 883-1521



