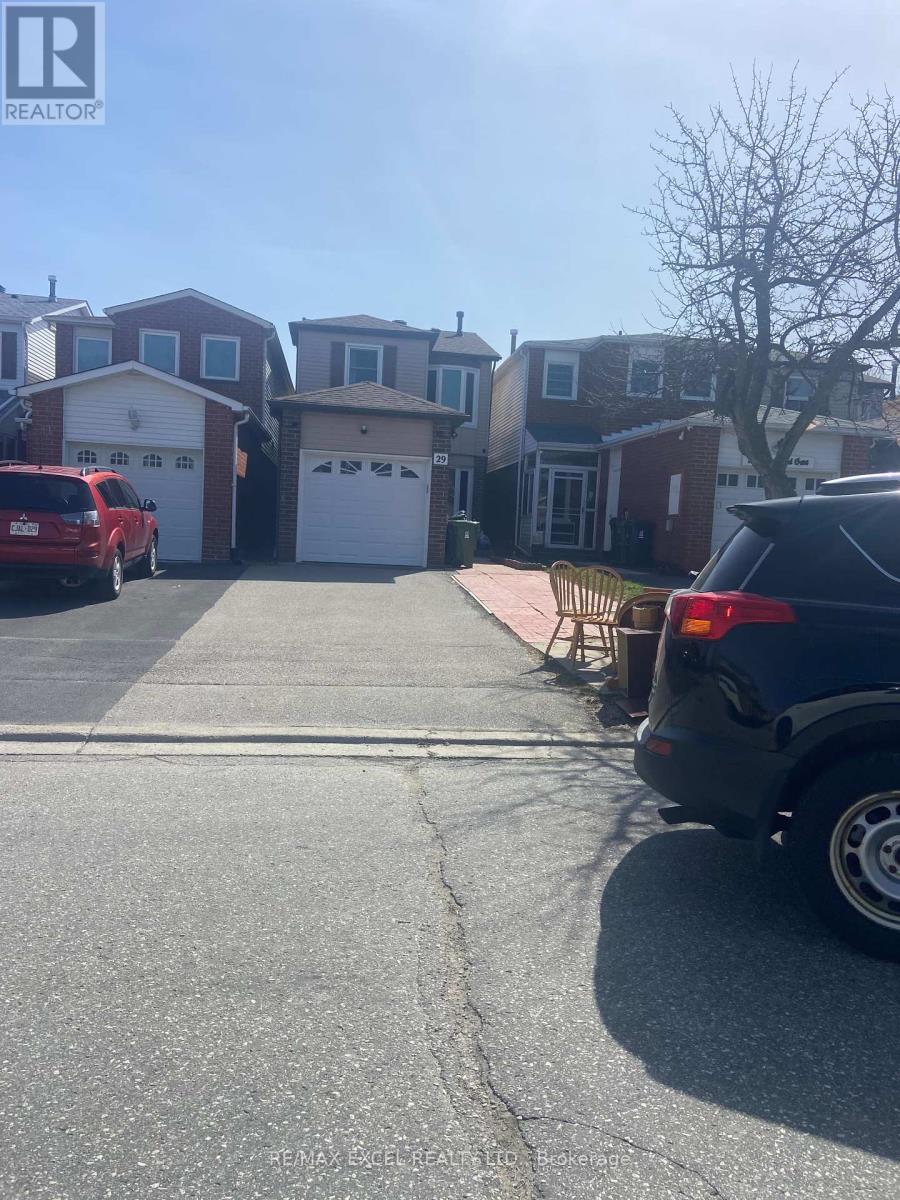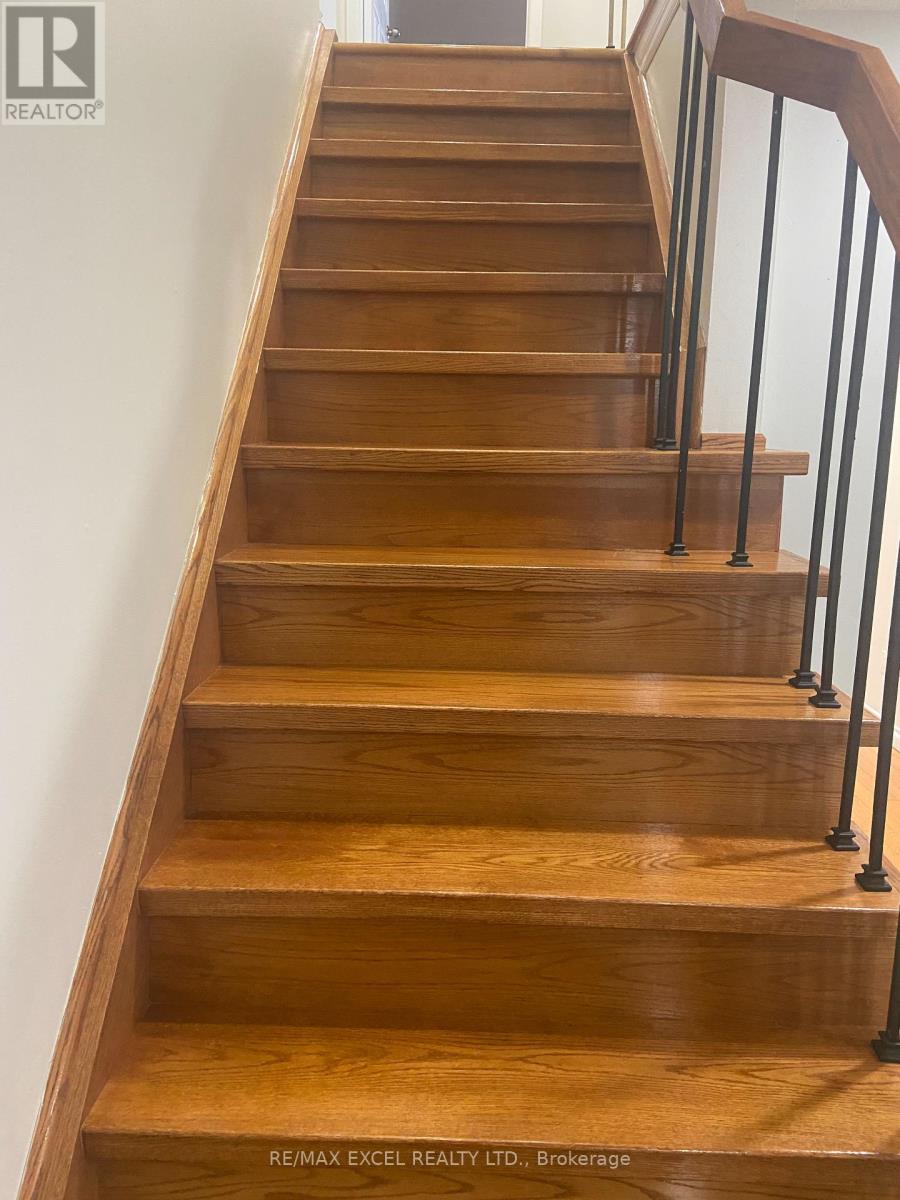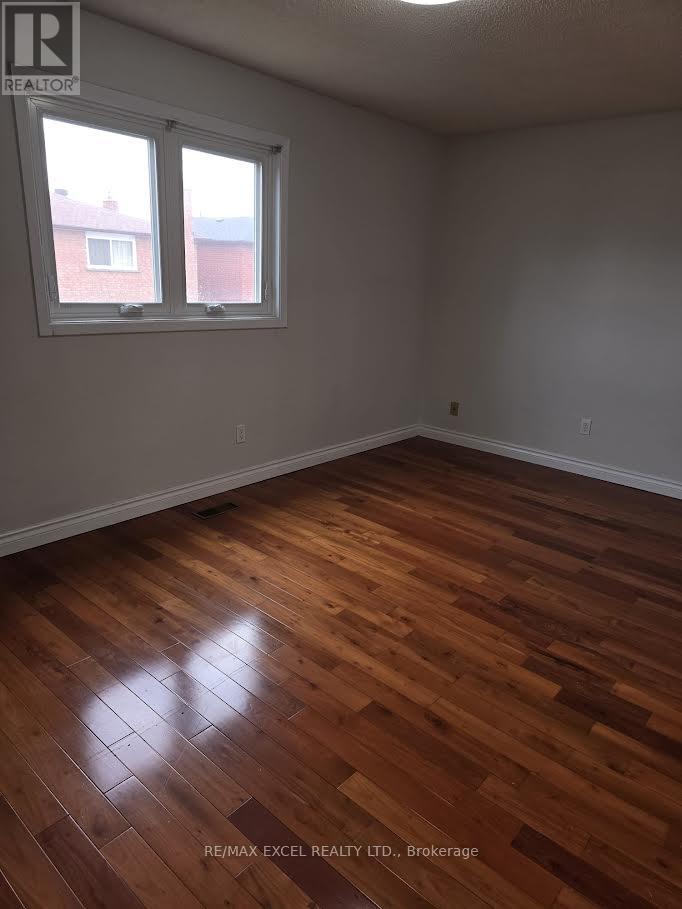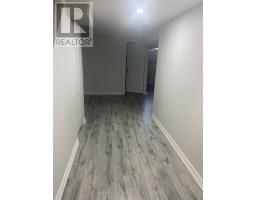29 Redhead Crescent Toronto, Ontario M1V 3B3
4 Bedroom
2 Bathroom
1,100 - 1,500 ft2
Central Air Conditioning
Forced Air
$3,450 Monthly
Gorgeous Detached Home Located In A Convenient, Quiet & Safe High Demand Community. Solid 3 Bedrooms & 2 Washrooms With Huge Living Room And Great Layout, Functional Kitchen With Appliances. 3 Generous Sized Bedroom. Great Location In Close Proximity To Ttc, Woodside Square Mall, Banks, Restaurant, Schools, Shopping & Parks And Etc. Just Move In And Enjoy! (Garage & Basement Are Included) .Two Parking Space On Driveway and Garage. Utilities Are Extra. (id:50886)
Property Details
| MLS® Number | E12092718 |
| Property Type | Single Family |
| Community Name | Agincourt North |
| Parking Space Total | 2 |
Building
| Bathroom Total | 2 |
| Bedrooms Above Ground | 3 |
| Bedrooms Below Ground | 1 |
| Bedrooms Total | 4 |
| Basement Development | Finished |
| Basement Type | N/a (finished) |
| Construction Style Attachment | Link |
| Cooling Type | Central Air Conditioning |
| Exterior Finish | Aluminum Siding, Brick |
| Flooring Type | Ceramic |
| Foundation Type | Unknown |
| Half Bath Total | 2 |
| Heating Fuel | Natural Gas |
| Heating Type | Forced Air |
| Stories Total | 2 |
| Size Interior | 1,100 - 1,500 Ft2 |
| Type | House |
| Utility Water | Municipal Water |
Parking
| Attached Garage | |
| Garage |
Land
| Acreage | No |
| Sewer | Sanitary Sewer |
| Size Depth | 110 M |
| Size Frontage | 20 M |
| Size Irregular | 20 X 110 M |
| Size Total Text | 20 X 110 M |
Rooms
| Level | Type | Length | Width | Dimensions |
|---|---|---|---|---|
| Second Level | Primary Bedroom | 4.87 m | 3.05 m | 4.87 m x 3.05 m |
| Second Level | Bedroom 2 | 3.23 m | 2.82 m | 3.23 m x 2.82 m |
| Second Level | Bedroom 3 | 3.05 m | 2.92 m | 3.05 m x 2.92 m |
| Basement | Recreational, Games Room | 6.87 m | 4.6 m | 6.87 m x 4.6 m |
| Basement | Laundry Room | 1.56 m | 1.49 m | 1.56 m x 1.49 m |
| Basement | Bedroom | 2.46 m | 3.04 m | 2.46 m x 3.04 m |
| Main Level | Living Room | 4.75 m | 3.05 m | 4.75 m x 3.05 m |
| Main Level | Dining Room | 2.74 m | 2.13 m | 2.74 m x 2.13 m |
| Main Level | Kitchen | 5.79 m | 2.31 m | 5.79 m x 2.31 m |
Utilities
| Cable | Available |
| Electricity | Available |
| Sewer | Available |
Contact Us
Contact us for more information
Raj Nadarajah
Salesperson
RE/MAX Excel Realty Ltd.
50 Acadia Ave Suite 120
Markham, Ontario L3R 0B3
50 Acadia Ave Suite 120
Markham, Ontario L3R 0B3
(905) 475-4750
(905) 475-4770
www.remaxexcel.com/



















































