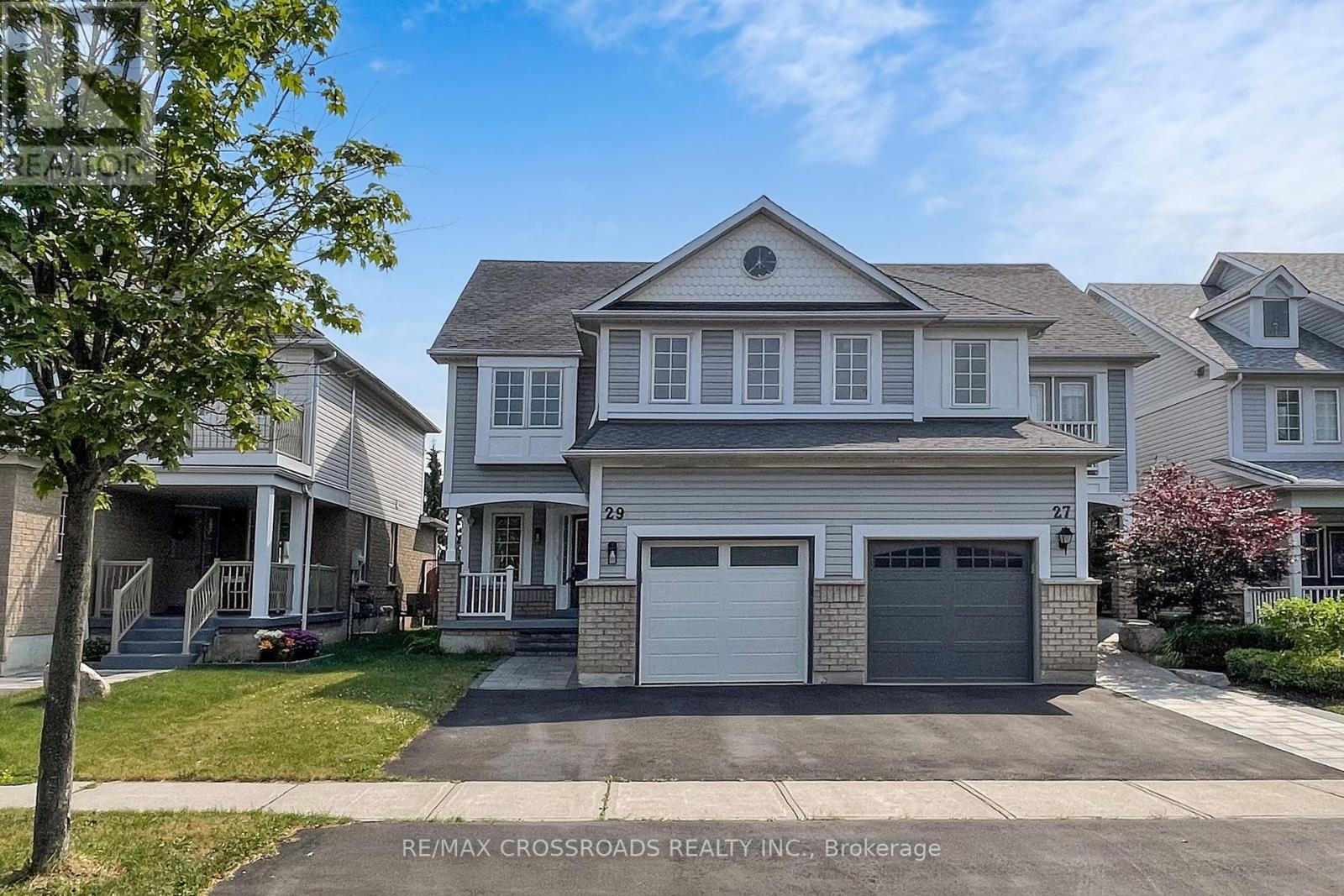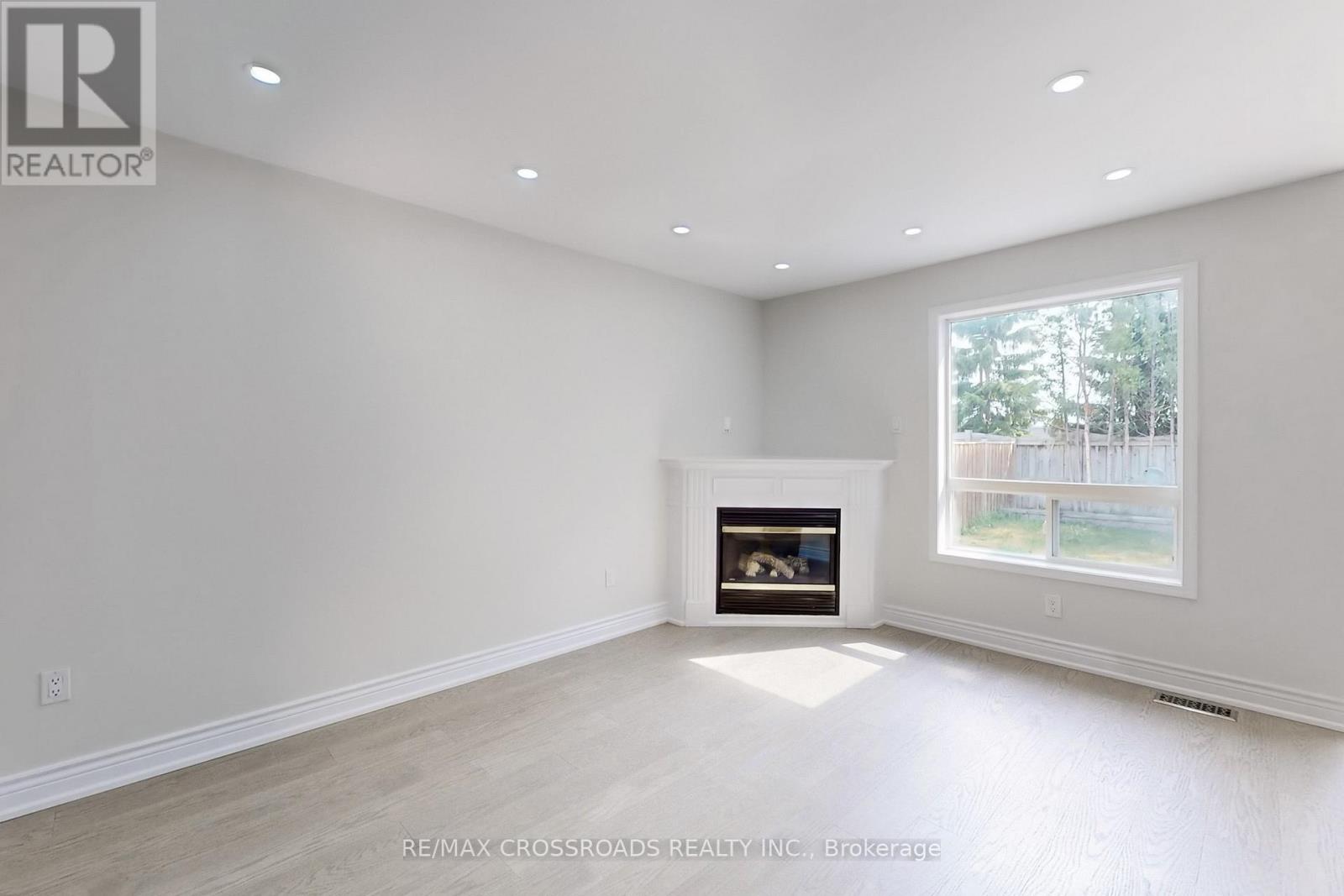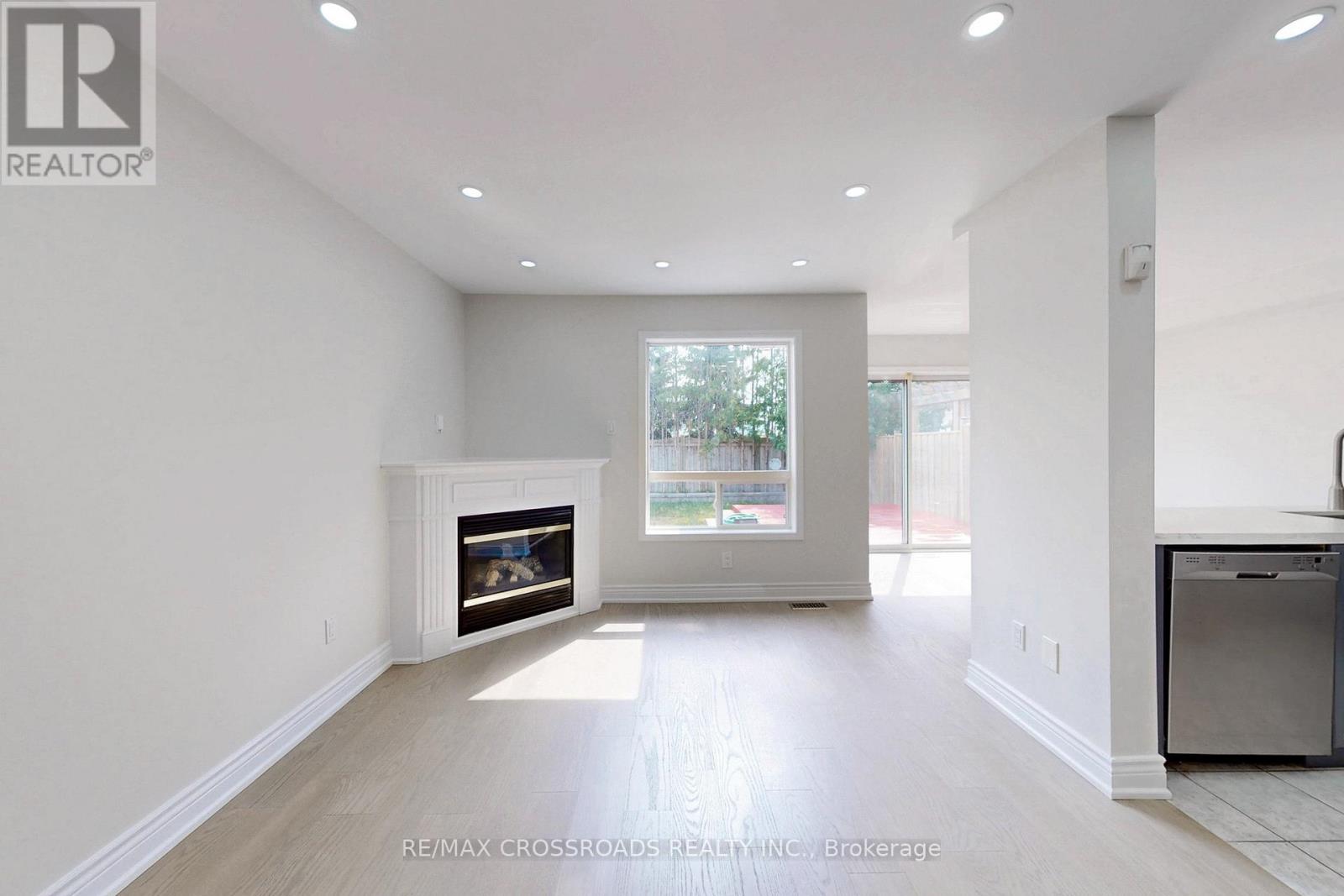29 Regatta Crescent Whitby, Ontario L1N 9V2
$999,000
This spacious open-concept home features 3 generously sized bedrooms and 3 bathrooms, including a primary bedroom with a 4-piece ensuite and walk-in closet. Enjoy newly installed hardwood flooring and fresh paint throughout. The main floor offers hardwood and ceramic flooring, a separate living/dining area, and an eat-in kitchen with a pantry and walk-out to a raised deck and private fenced yard. Additional highlights include a professionally finished basement, convenient garage access from inside, and a family-friendly neighborhood steps to parks, schools, waterfront trails, and transit. (id:50886)
Property Details
| MLS® Number | E12259708 |
| Property Type | Single Family |
| Community Name | Port Whitby |
| Equipment Type | Water Heater |
| Parking Space Total | 3 |
| Rental Equipment Type | Water Heater |
Building
| Bathroom Total | 3 |
| Bedrooms Above Ground | 3 |
| Bedrooms Total | 3 |
| Appliances | Dishwasher, Dryer, Hood Fan, Stove, Washer, Refrigerator |
| Basement Development | Finished |
| Basement Type | N/a (finished) |
| Construction Style Attachment | Semi-detached |
| Cooling Type | Central Air Conditioning |
| Exterior Finish | Brick, Aluminum Siding |
| Fireplace Present | Yes |
| Flooring Type | Hardwood, Ceramic, Carpeted |
| Foundation Type | Concrete |
| Half Bath Total | 1 |
| Heating Fuel | Natural Gas |
| Heating Type | Forced Air |
| Stories Total | 2 |
| Size Interior | 1,500 - 2,000 Ft2 |
| Type | House |
| Utility Water | Municipal Water |
Parking
| Attached Garage | |
| Garage |
Land
| Acreage | No |
| Sewer | Sanitary Sewer |
| Size Depth | 114 Ft ,9 In |
| Size Frontage | 25 Ft ,9 In |
| Size Irregular | 25.8 X 114.8 Ft |
| Size Total Text | 25.8 X 114.8 Ft |
Rooms
| Level | Type | Length | Width | Dimensions |
|---|---|---|---|---|
| Second Level | Bedroom | 5.55 m | 3.57 m | 5.55 m x 3.57 m |
| Second Level | Bedroom 2 | 4.79 m | 3.05 m | 4.79 m x 3.05 m |
| Second Level | Bedroom 3 | 3.72 m | 3.26 m | 3.72 m x 3.26 m |
| Basement | Recreational, Games Room | 9.9 m | 3.6 m | 9.9 m x 3.6 m |
| Basement | Media | 3.78 m | 3.26 m | 3.78 m x 3.26 m |
| Main Level | Living Room | 3.63 m | 3.38 m | 3.63 m x 3.38 m |
| Main Level | Dining Room | 3.1 m | 2.49 m | 3.1 m x 2.49 m |
| Main Level | Kitchen | 2.77 m | 2.77 m | 2.77 m x 2.77 m |
| Main Level | Eating Area | 3.26 m | 3.14 m | 3.26 m x 3.14 m |
| Main Level | Family Room | 4.24 m | 3.14 m | 4.24 m x 3.14 m |
https://www.realtor.ca/real-estate/28552236/29-regatta-crescent-whitby-port-whitby-port-whitby
Contact Us
Contact us for more information
Yathavann Selvarajah
Salesperson
208 - 8901 Woodbine Ave
Markham, Ontario L3R 9Y4
(905) 305-0505
(905) 305-0506
www.remaxcrossroads.ca/





































































































