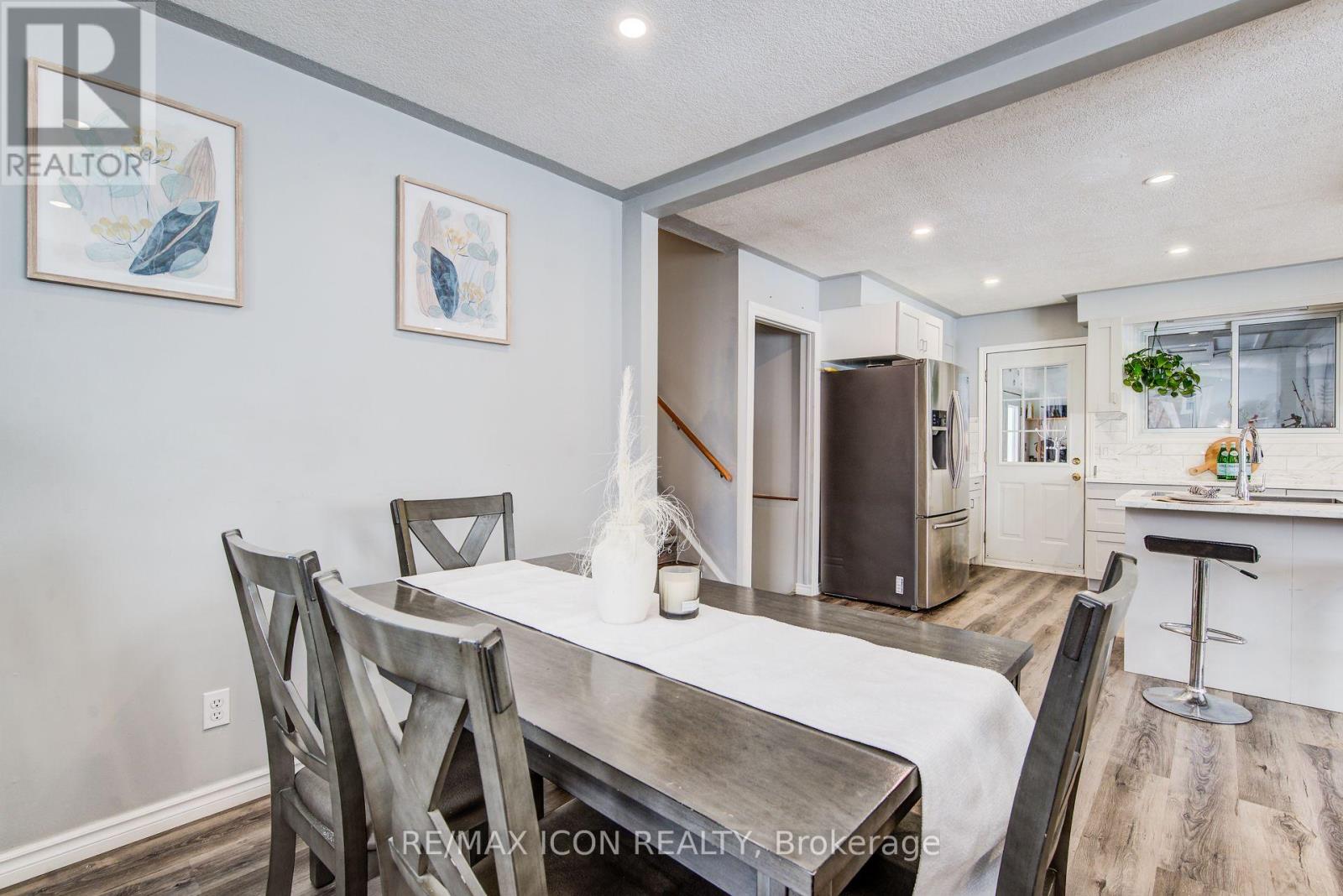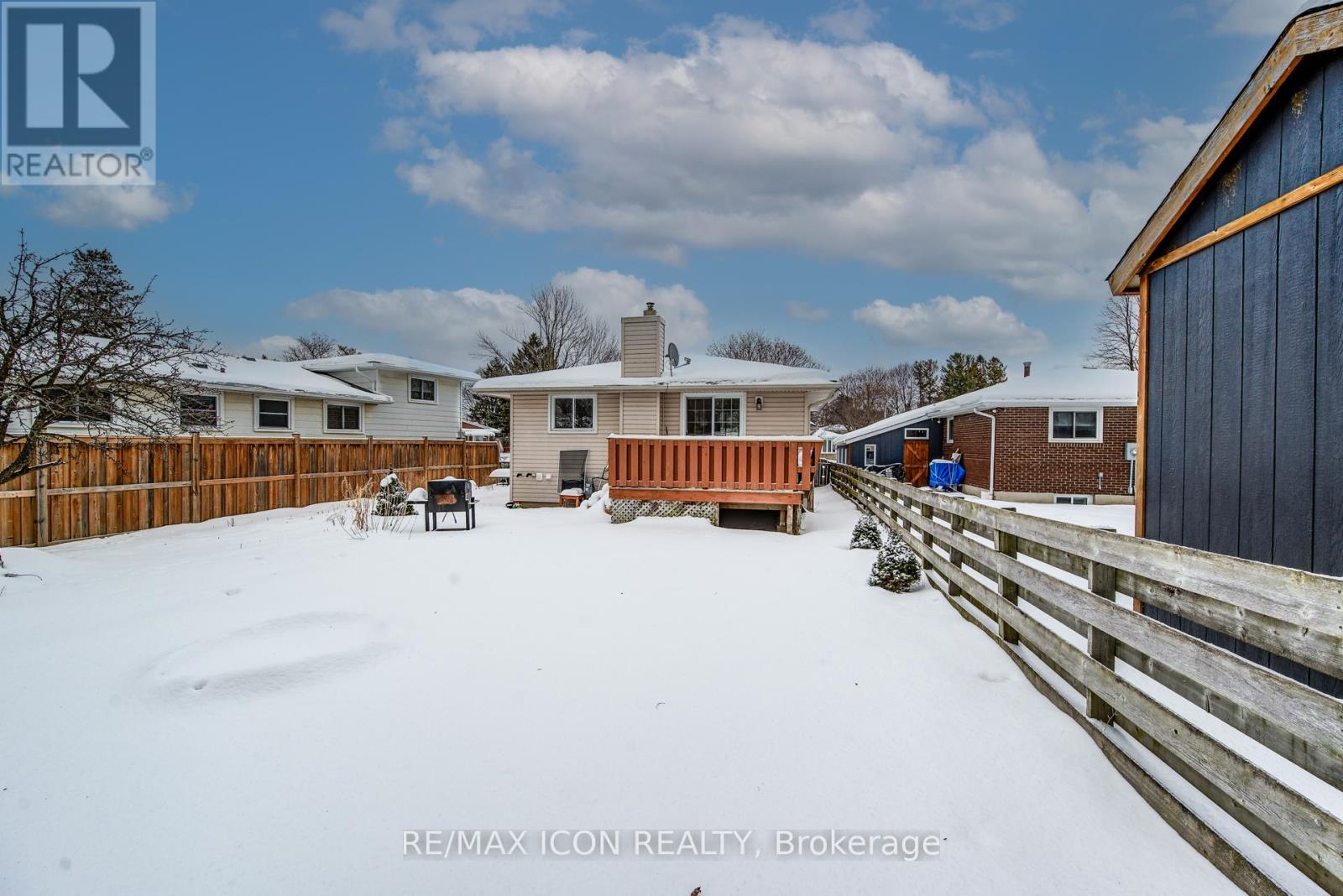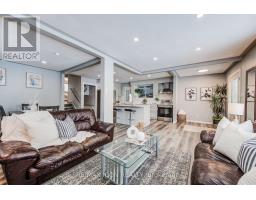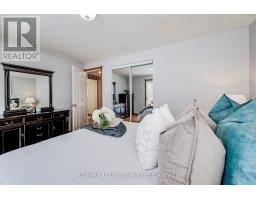29 Rossford Crescent Kitchener, Ontario N2M 2H8
$649,900
Spacious backsplit home, ideal for families seeking multi-level living and dedicated workspace options. The upper floor features three bedrooms and a full bathroom, while the main floor includes a living room. In the basement, you will find an additional family/rec room and a 3-piece bathroom, providing privacy and flexibility for living, hosting guests, or remote work. The updated kitchen boasts recent appliances (fridge/stove from 2020), and the roof (2018) and AC (2019) add value. A fully fenced yard offers private outdoor space, with easy access through the garage, which includes inside entry to the home. The deep yard provides ample room for outdoor activities or relaxation. Multiple living areas create distinct zones for work, relaxation, and family time. Book your viewing today and discover the perfect home for your family's unique lifestyle. (id:50886)
Open House
This property has open houses!
12:00 pm
Ends at:4:00 pm
2:00 pm
Ends at:4:00 pm
Property Details
| MLS® Number | X11961600 |
| Property Type | Single Family |
| Amenities Near By | Schools, Place Of Worship |
| Community Features | Community Centre |
| Equipment Type | Water Heater |
| Features | Irregular Lot Size |
| Parking Space Total | 4 |
| Rental Equipment Type | Water Heater |
| Structure | Shed, Workshop |
Building
| Bathroom Total | 2 |
| Bedrooms Above Ground | 3 |
| Bedrooms Total | 3 |
| Amenities | Fireplace(s) |
| Appliances | Water Heater, Water Meter, Dryer, Refrigerator, Stove, Washer |
| Basement Development | Finished |
| Basement Type | Full (finished) |
| Construction Style Attachment | Detached |
| Construction Style Split Level | Backsplit |
| Cooling Type | Central Air Conditioning |
| Exterior Finish | Aluminum Siding, Brick |
| Fireplace Present | Yes |
| Foundation Type | Concrete |
| Heating Fuel | Natural Gas |
| Heating Type | Forced Air |
| Type | House |
| Utility Water | Municipal Water |
Parking
| Attached Garage |
Land
| Acreage | No |
| Fence Type | Fenced Yard |
| Land Amenities | Schools, Place Of Worship |
| Sewer | Sanitary Sewer |
| Size Depth | 118 Ft |
| Size Frontage | 45 Ft |
| Size Irregular | 45 X 118 Ft ; 41.94ft X 138.82ft X 45.09ft X 118.54ft |
| Size Total Text | 45 X 118 Ft ; 41.94ft X 138.82ft X 45.09ft X 118.54ft|1/2 - 1.99 Acres |
| Zoning Description | Res3 |
Rooms
| Level | Type | Length | Width | Dimensions |
|---|---|---|---|---|
| Second Level | Bedroom | 2.59 m | 3.02 m | 2.59 m x 3.02 m |
| Second Level | Bedroom 2 | 3.04 m | 3.22 m | 3.04 m x 3.22 m |
| Second Level | Primary Bedroom | 3.04 m | 3.22 m | 3.04 m x 3.22 m |
| Second Level | Bathroom | 2.95 m | 2.19 m | 2.95 m x 2.19 m |
| Basement | Recreational, Games Room | 6.27 m | 3.59 m | 6.27 m x 3.59 m |
| Basement | Bathroom | 2.42 m | 1.96 m | 2.42 m x 1.96 m |
| Main Level | Dining Room | 3 m | 5 m | 3 m x 5 m |
| Main Level | Foyer | 2.04 m | 2.21 m | 2.04 m x 2.21 m |
| Main Level | Kitchen | 4.4 m | 2.21 m | 4.4 m x 2.21 m |
| Main Level | Living Room | 3.45 m | 5 m | 3.45 m x 5 m |
https://www.realtor.ca/real-estate/27889964/29-rossford-crescent-kitchener
Contact Us
Contact us for more information
Nadia Hashem
Salesperson
620 Davenport Rd Unit 33b
Waterloo, Ontario N2V 2C2
(226) 777-5833







































































