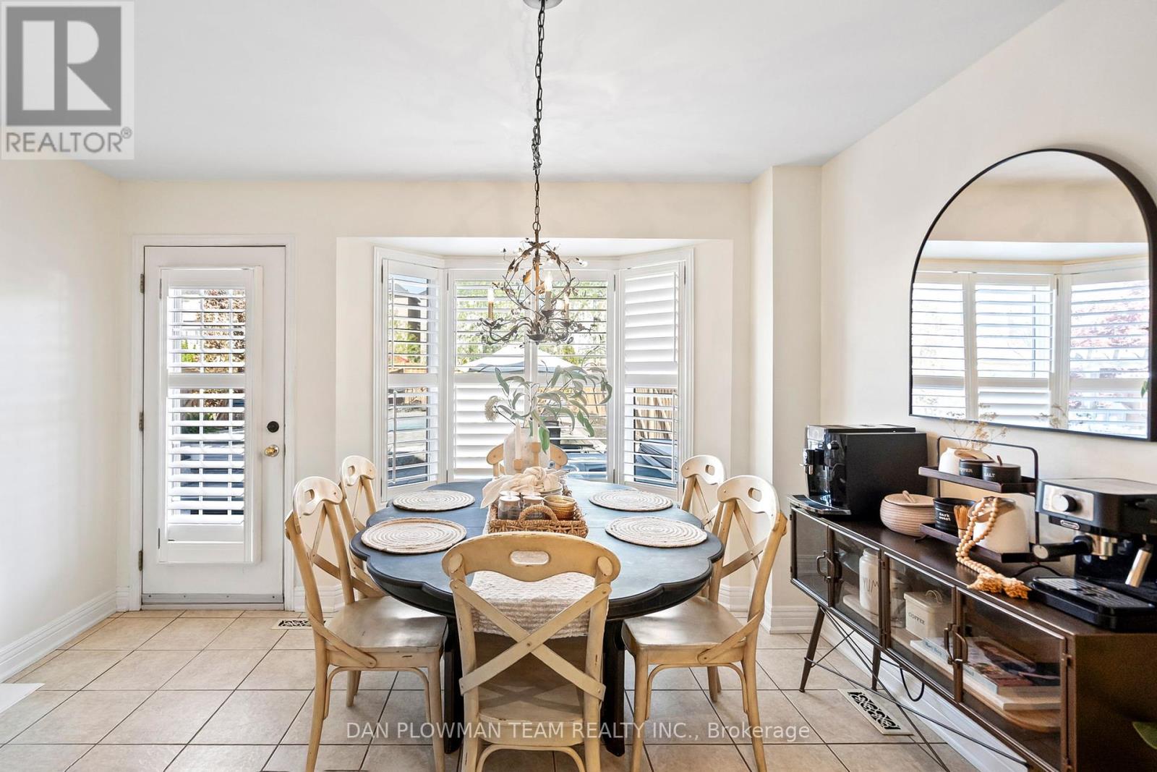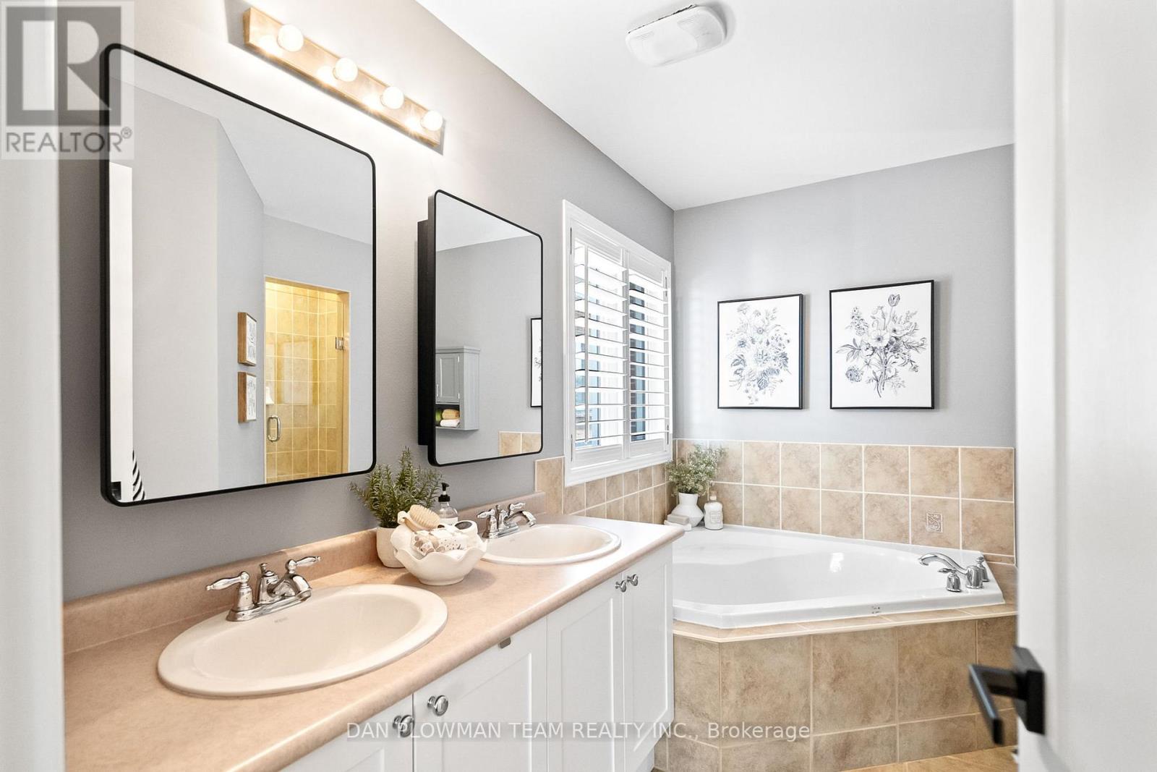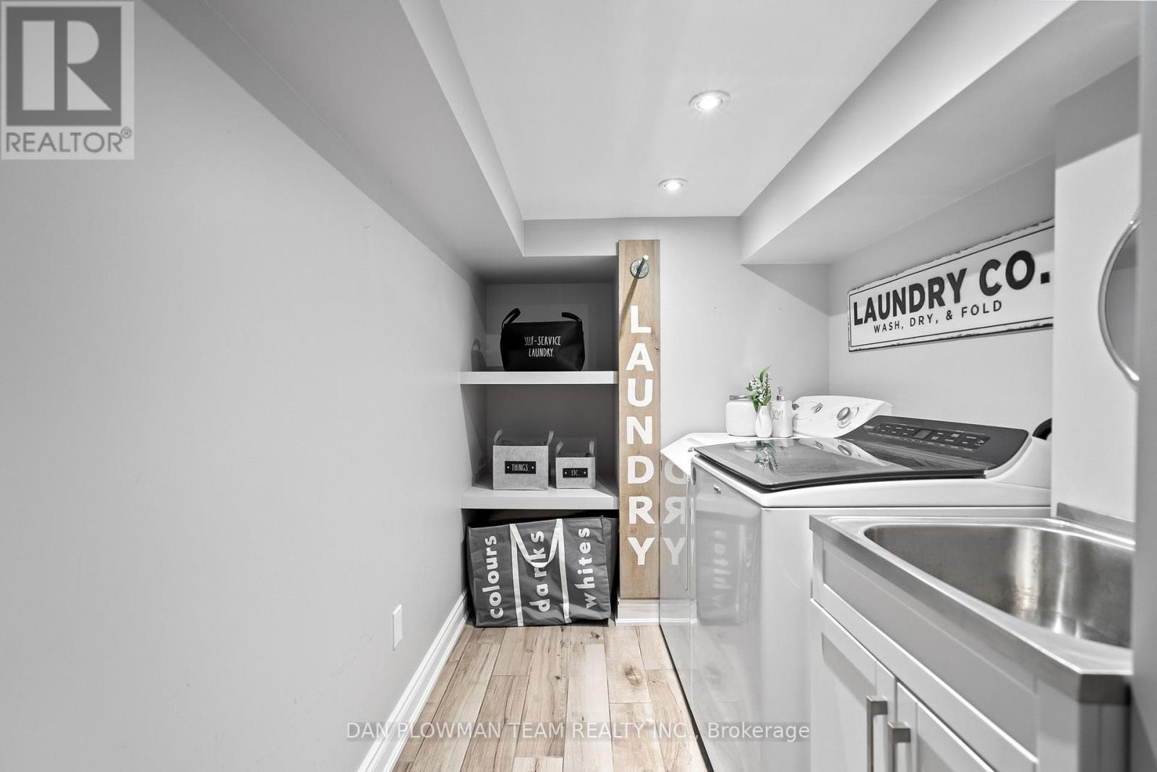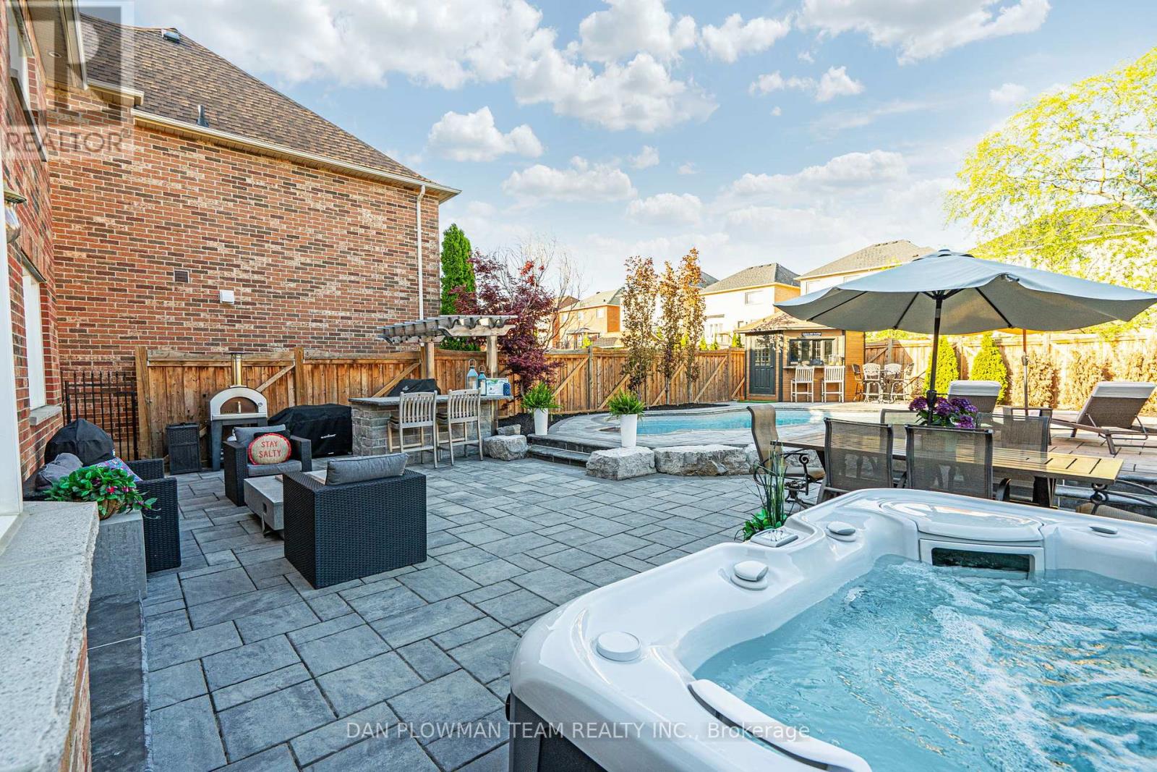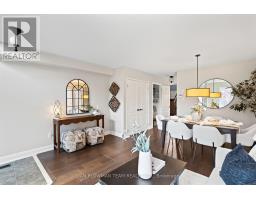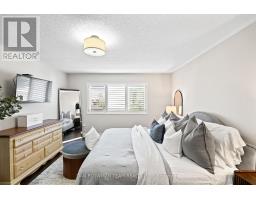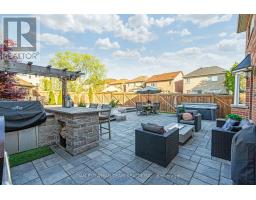29 Rushworth Drive Ajax, Ontario L1Z 1S2
$1,179,000
Welcome to this absolutely stunning home, perfectly situated in one of Northeast Ajax's most desirable neighbourhoods. From the moment you arrive, the incredible curb appeal sets the tone for the elegance and quality found throughout this exceptional home. Impeccably maintained and upgraded from top to bottom, this turn-key home features a spacious and thoughtfully designed main floor with rich hardwood flooring, a formal living and dining room, and a cozy family room adorned with custom built-in cabinetry and a gas fireplace. The heart of the home is the expansive kitchen, complete with top-of-the-line appliances, a generous breakfast area, and seamless access to your private backyard retreat. Step outside into a true outdoor oasis fully interlocked and designed for both relaxation and entertaining. Enjoy a custom outdoor kitchen and a premium in-ground saltwater heated pool, creating the ultimate setting for summer gatherings. The main floor also includes a convenient mudroom with direct access to the double car garage, making everyday living effortless and organized. Upstairs, the spacious primary bedroom is a luxurious retreat featuring a walk-in closet and a spa-like 5-piece ensuite. Three additional bedrooms and a beautifully appointed 4-piece bathroom provide ample space for the whole family. The finished basement offers even more living space with a rec room, plenty of storage, and a dedicated laundry room all done with the same attention to detail as the rest of the home. This is a rare opportunity to own a show-stopping home that checks every box style, function, luxury, and location. Simply move in and enjoy the lifestyle you deserve. (id:50886)
Property Details
| MLS® Number | E12164126 |
| Property Type | Single Family |
| Community Name | Northeast Ajax |
| Parking Space Total | 4 |
| Pool Type | Inground Pool |
Building
| Bathroom Total | 3 |
| Bedrooms Above Ground | 4 |
| Bedrooms Total | 4 |
| Basement Development | Partially Finished |
| Basement Type | N/a (partially Finished) |
| Construction Style Attachment | Detached |
| Cooling Type | Central Air Conditioning |
| Exterior Finish | Brick, Stone |
| Fireplace Present | Yes |
| Flooring Type | Hardwood, Laminate |
| Foundation Type | Poured Concrete |
| Half Bath Total | 1 |
| Heating Fuel | Natural Gas |
| Heating Type | Forced Air |
| Stories Total | 2 |
| Size Interior | 2,000 - 2,500 Ft2 |
| Type | House |
| Utility Water | Municipal Water |
Parking
| Attached Garage | |
| Garage |
Land
| Acreage | No |
| Sewer | Sanitary Sewer |
| Size Depth | 144 Ft ,7 In |
| Size Frontage | 46 Ft ,8 In |
| Size Irregular | 46.7 X 144.6 Ft |
| Size Total Text | 46.7 X 144.6 Ft |
Rooms
| Level | Type | Length | Width | Dimensions |
|---|---|---|---|---|
| Second Level | Primary Bedroom | 5.15 m | 3.95 m | 5.15 m x 3.95 m |
| Second Level | Bedroom 2 | 4.37 m | 3.92 m | 4.37 m x 3.92 m |
| Second Level | Bedroom 3 | 3.11 m | 4.28 m | 3.11 m x 4.28 m |
| Second Level | Bedroom 4 | 3.43 m | 3.91 m | 3.43 m x 3.91 m |
| Basement | Laundry Room | 1.76 m | 2.03 m | 1.76 m x 2.03 m |
| Basement | Recreational, Games Room | 5.32 m | 3.79 m | 5.32 m x 3.79 m |
| Main Level | Living Room | 2.9 m | 4.29 m | 2.9 m x 4.29 m |
| Main Level | Dining Room | 2.57 m | 3.56 m | 2.57 m x 3.56 m |
| Main Level | Kitchen | 6 m | 3.88 m | 6 m x 3.88 m |
| Main Level | Family Room | 5.67 m | 3.88 m | 5.67 m x 3.88 m |
| Main Level | Mud Room | 0.64 m | 2.38 m | 0.64 m x 2.38 m |
https://www.realtor.ca/real-estate/28346981/29-rushworth-drive-ajax-northeast-ajax-northeast-ajax
Contact Us
Contact us for more information
Dan Plowman
Salesperson
www.danplowman.com/?reweb
www.facebook.com/DanPlowmanTeam/
twitter.com/danplowmanteam
www.linkedin.com/in/dan-plowman/
800 King St West
Oshawa, Ontario L1J 2L5
(905) 668-1511
(905) 240-4037














