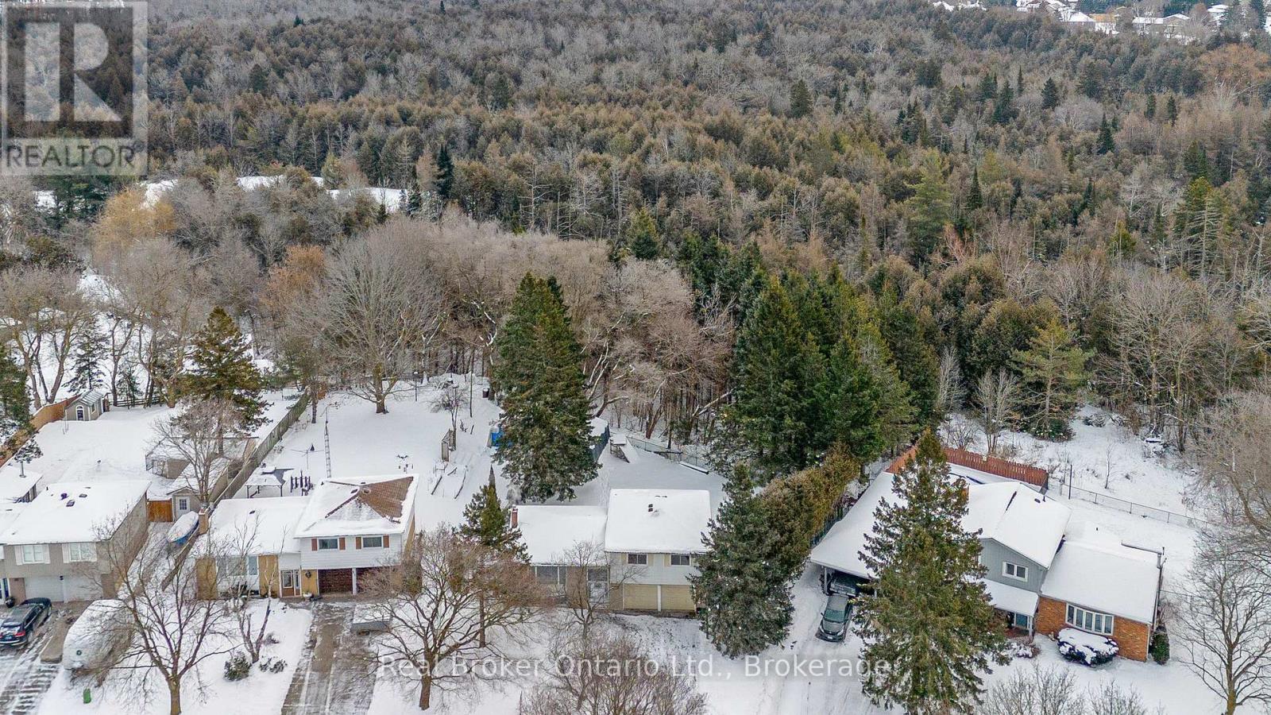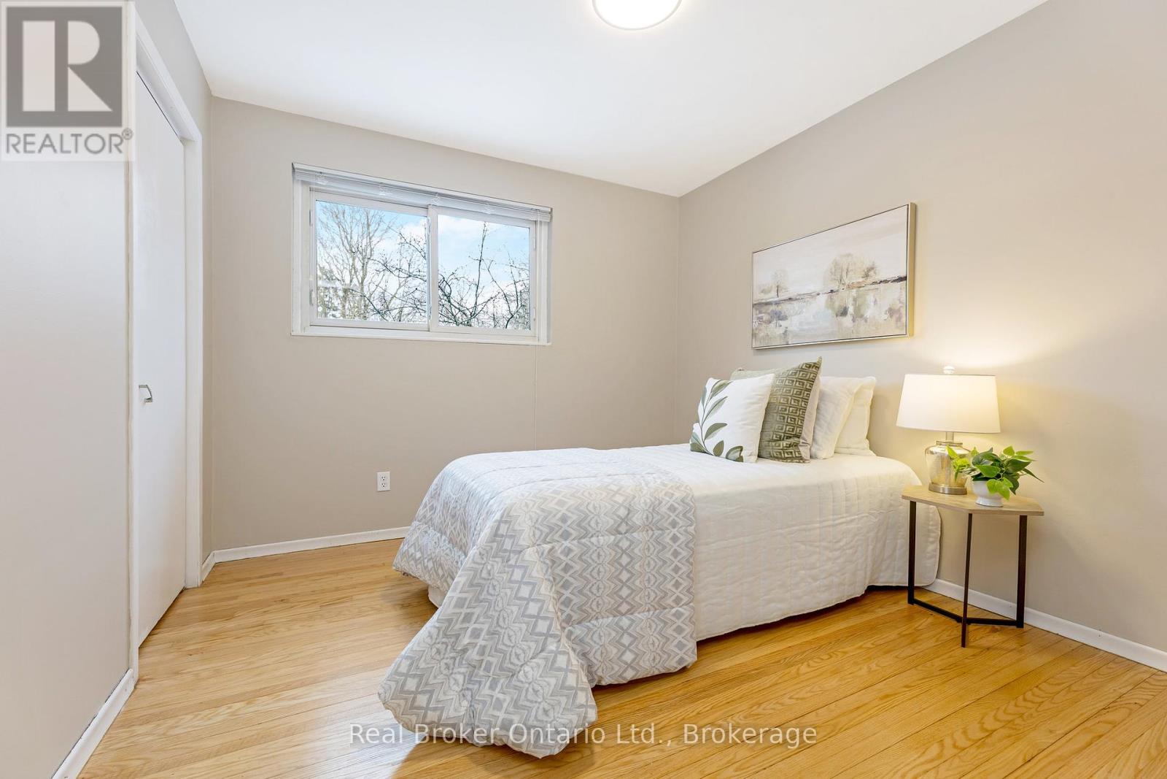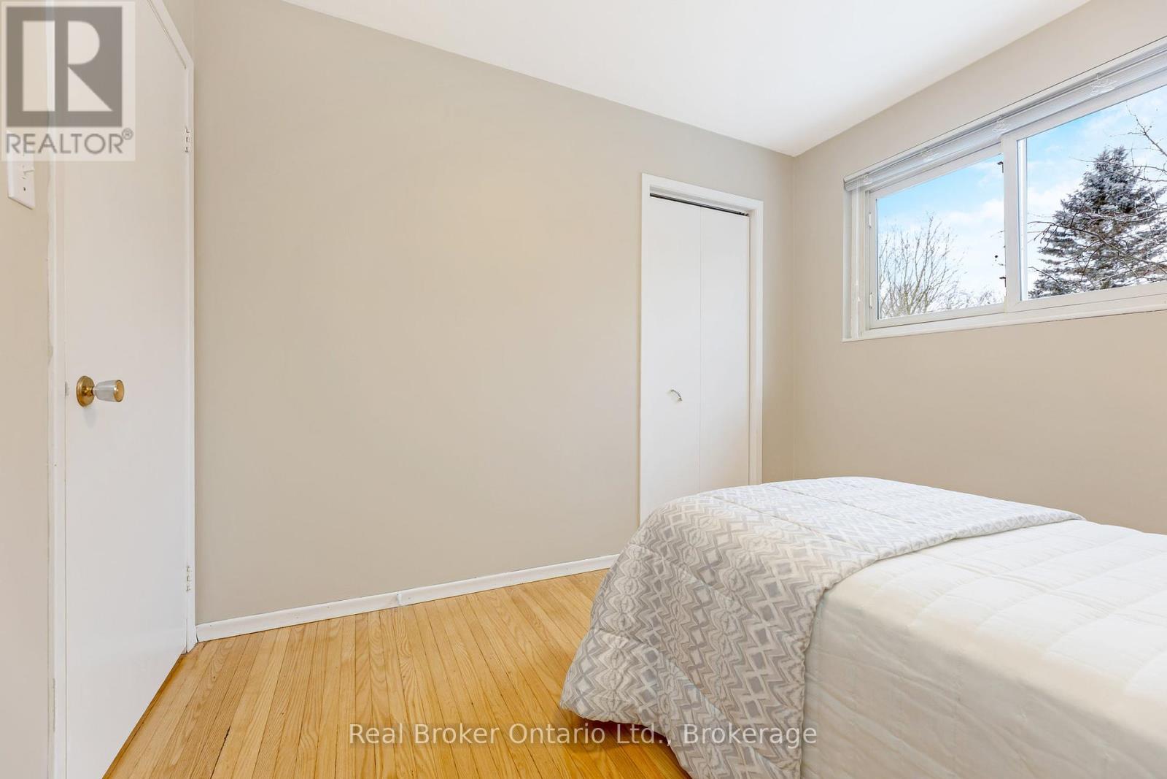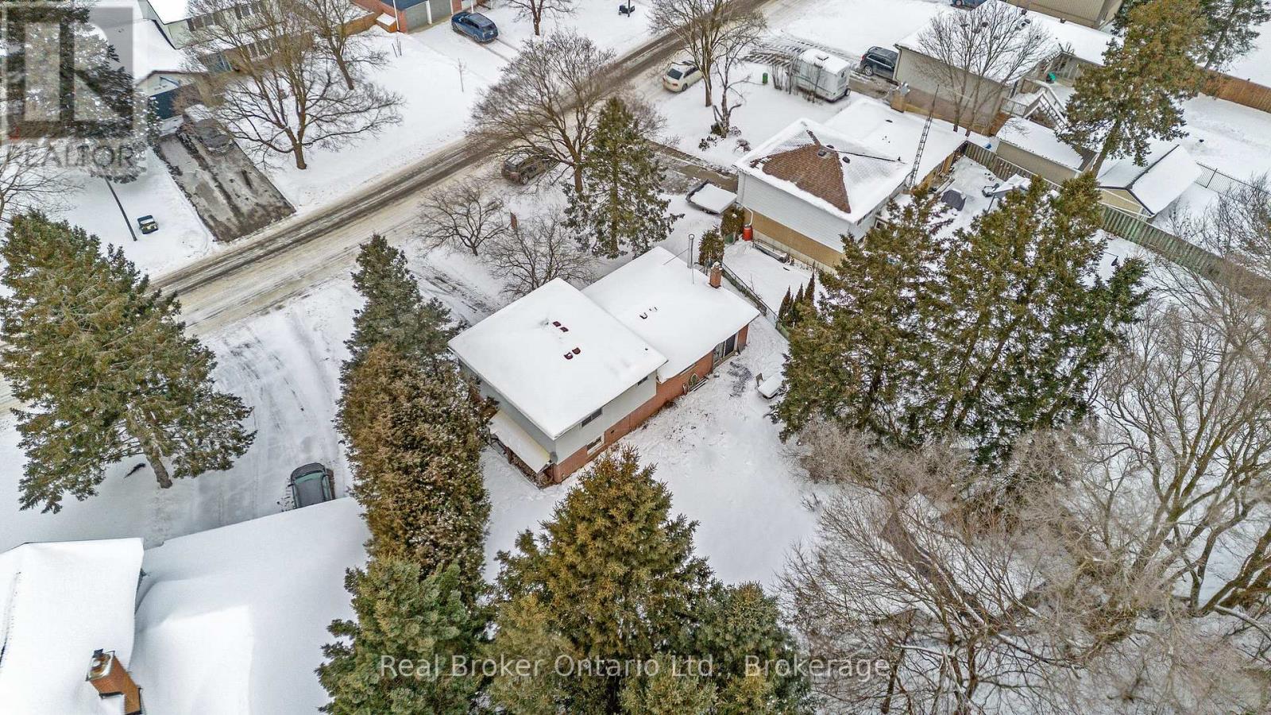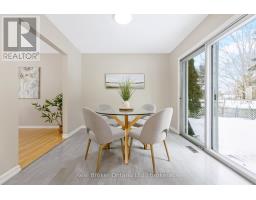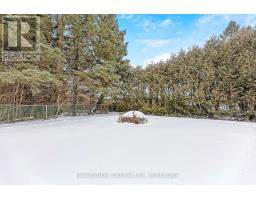29 Scotch Street Erin, Ontario N0B 1T0
$799,000
Don't miss this incredible opportunity to own a beautifully located detached sidesplit home! The property boasts a spacious driveway accommodating up to 4 cars, a 2-car garage with convenient access to the lower-level laundry room, and ample storage space. The bright living room features a large picture window overlooking the front yard, while the kitchen, complete with a pantry, seamlessly connects to the dining area and offers a walkout to the backyard deck.Upstairs, youll find 3 generously sized bedrooms and a modernized bathroom. The lower level is bright and welcoming, thanks to large windows in the recreation room, which includes a cozy wood stove. **** EXTRAS **** Located within walking distance to the Erin Agricultural Centre, as well as the charming shops and restaurants of Main Street, you'll love being part of this vibrant and friendly community. (id:50886)
Open House
This property has open houses!
2:00 pm
Ends at:4:00 pm
2:00 pm
Ends at:4:00 pm
Property Details
| MLS® Number | X11937086 |
| Property Type | Single Family |
| Community Name | Erin |
| Amenities Near By | Schools, Park |
| Community Features | Community Centre |
| Equipment Type | Water Heater |
| Features | Irregular Lot Size |
| Parking Space Total | 6 |
| Rental Equipment Type | Water Heater |
| Structure | Deck |
Building
| Bathroom Total | 1 |
| Bedrooms Above Ground | 3 |
| Bedrooms Total | 3 |
| Amenities | Fireplace(s) |
| Appliances | Dishwasher, Dryer, Refrigerator, Storage Shed, Stove, Washer, Window Coverings |
| Basement Development | Finished |
| Basement Type | N/a (finished) |
| Construction Style Attachment | Detached |
| Construction Style Split Level | Sidesplit |
| Cooling Type | Central Air Conditioning |
| Exterior Finish | Brick, Vinyl Siding |
| Fireplace Present | Yes |
| Fireplace Total | 1 |
| Fireplace Type | Woodstove |
| Flooring Type | Hardwood, Laminate, Carpeted |
| Foundation Type | Concrete |
| Heating Fuel | Natural Gas |
| Heating Type | Forced Air |
| Size Interior | 1,100 - 1,500 Ft2 |
| Type | House |
| Utility Water | Municipal Water |
Parking
| Attached Garage |
Land
| Acreage | No |
| Land Amenities | Schools, Park |
| Sewer | Septic System |
| Size Depth | 123 Ft ,1 In |
| Size Frontage | 57 Ft ,7 In |
| Size Irregular | 57.6 X 123.1 Ft ; 123.06ft X 57.60ft X 82.83ft X 95.34ft |
| Size Total Text | 57.6 X 123.1 Ft ; 123.06ft X 57.60ft X 82.83ft X 95.34ft|under 1/2 Acre |
| Zoning Description | R1 |
Rooms
| Level | Type | Length | Width | Dimensions |
|---|---|---|---|---|
| Lower Level | Recreational, Games Room | 6.09 m | 3.47 m | 6.09 m x 3.47 m |
| Main Level | Living Room | 5.18 m | 4 m | 5.18 m x 4 m |
| Main Level | Kitchen | 4.08 m | 2.9 m | 4.08 m x 2.9 m |
| Main Level | Dining Room | 3.13 m | 2.9 m | 3.13 m x 2.9 m |
| Upper Level | Primary Bedroom | 4.31 m | 3.5 m | 4.31 m x 3.5 m |
| Upper Level | Bedroom | 2.91 m | 4.17 m | 2.91 m x 4.17 m |
| Upper Level | Bedroom | 2.91 m | 3.09 m | 2.91 m x 3.09 m |
https://www.realtor.ca/real-estate/27834000/29-scotch-street-erin-erin
Contact Us
Contact us for more information
Kevin Latam
Broker
www.latamandlatam.com/
www.facebook.com/LatamAndLatam
#1800x - 130 King Street West
Toronto, Ontario M5X 1E3
(888) 311-1172
joinreal.com/
Mark Latam
Broker
latamandlatam.com/
#1800x - 130 King Street West
Toronto, Ontario M5X 1E3
(888) 311-1172
joinreal.com/


