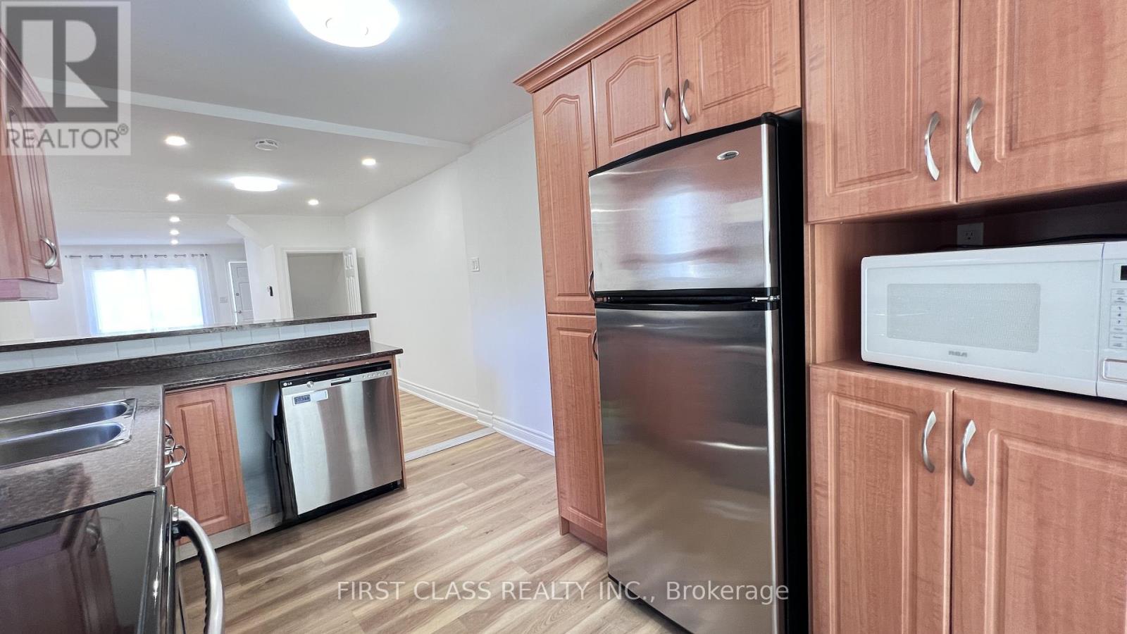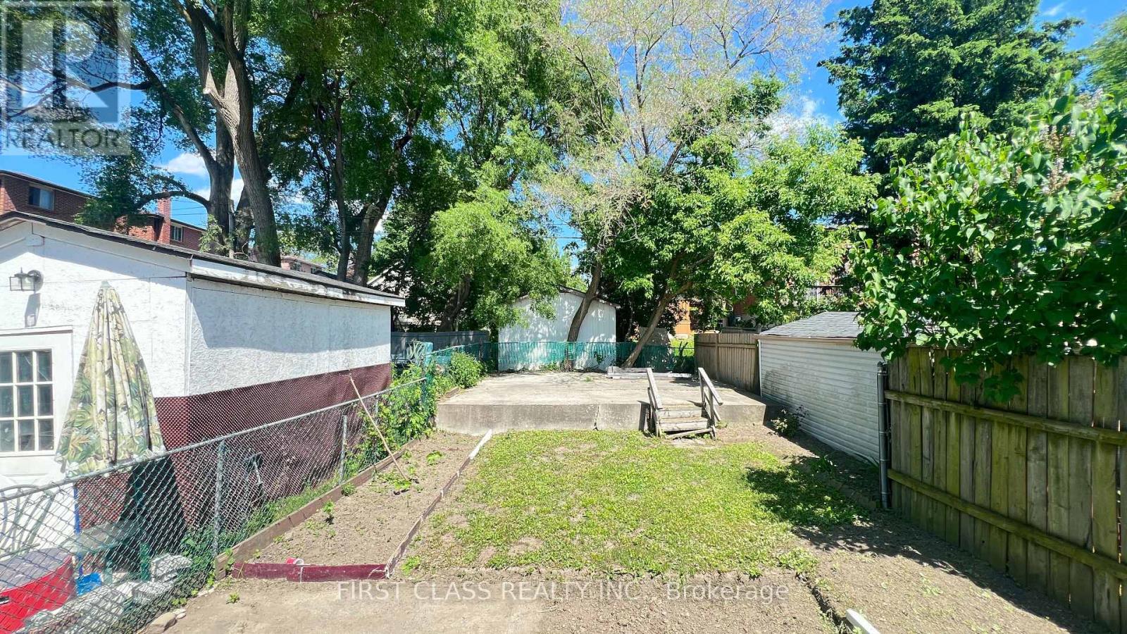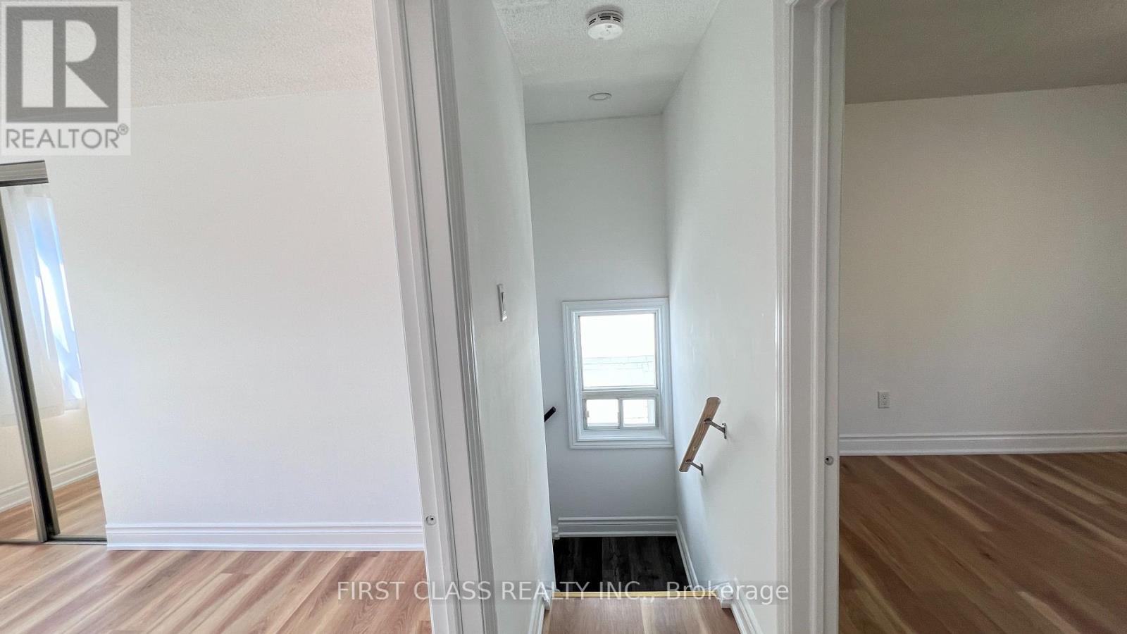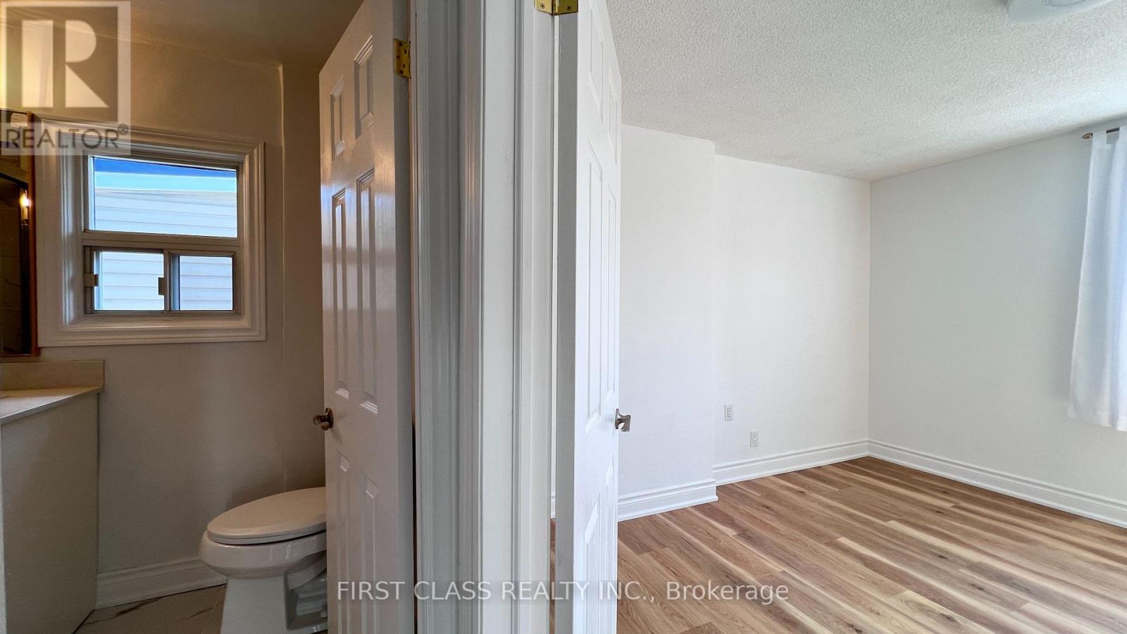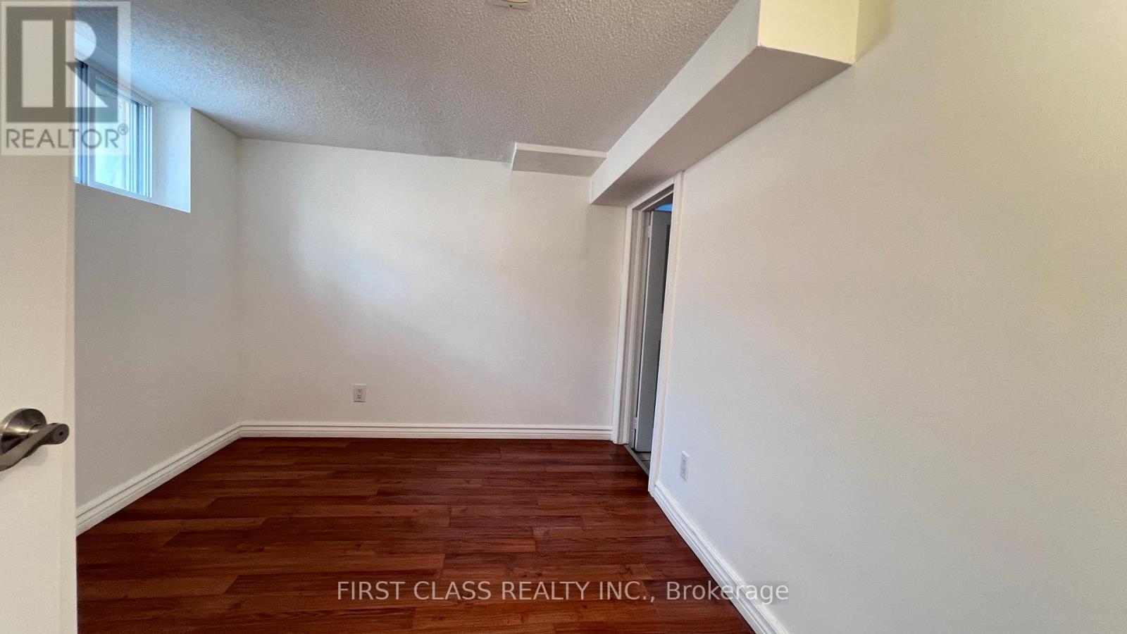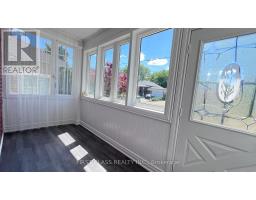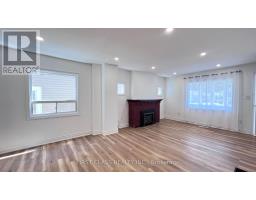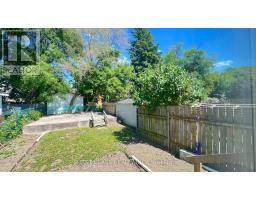29 Scotia Avenue Toronto (Oakridge), Ontario M1L 4E4
3 Bedroom
3 Bathroom
Fireplace
Central Air Conditioning
Forced Air
$3,100 Monthly
Detached, 2-storey, 2+ bedroom, 2.5 bath home in prime location steps to Danforth, TTC, shops, schools ++. Open concept live/ dine/ kitchen, powder rm, walk-out to yard on main floor. 2-lg Bdrms, family bath on 2nd. Finished basement with bath. Bright, spacious house. **** EXTRAS **** Fridge, Oven, Cooktop, Range Hood, Microwave,washer/driyer, dishwasher (id:50886)
Property Details
| MLS® Number | E9049755 |
| Property Type | Single Family |
| Community Name | Oakridge |
| ParkingSpaceTotal | 2 |
Building
| BathroomTotal | 3 |
| BedroomsAboveGround | 2 |
| BedroomsBelowGround | 1 |
| BedroomsTotal | 3 |
| BasementDevelopment | Finished |
| BasementType | N/a (finished) |
| ConstructionStyleAttachment | Detached |
| CoolingType | Central Air Conditioning |
| ExteriorFinish | Aluminum Siding |
| FireplacePresent | Yes |
| FlooringType | Laminate |
| FoundationType | Brick, Concrete |
| HalfBathTotal | 1 |
| HeatingFuel | Natural Gas |
| HeatingType | Forced Air |
| StoriesTotal | 2 |
| Type | House |
| UtilityWater | Municipal Water |
Land
| Acreage | No |
| Sewer | Sanitary Sewer |
| SizeDepth | 118 Ft |
| SizeFrontage | 22 Ft ,2 In |
| SizeIrregular | 22.21 X 118 Ft |
| SizeTotalText | 22.21 X 118 Ft |
Rooms
| Level | Type | Length | Width | Dimensions |
|---|---|---|---|---|
| Second Level | Primary Bedroom | 3.502 m | 3.394 m | 3.502 m x 3.394 m |
| Second Level | Bedroom 2 | 3.603 m | 2.899 m | 3.603 m x 2.899 m |
| Basement | Bedroom 3 | 3.122 m | 2.428 m | 3.122 m x 2.428 m |
| Basement | Recreational, Games Room | 4.624 m | 2.428 m | 4.624 m x 2.428 m |
| Main Level | Living Room | 3.595 m | 3.595 m | 3.595 m x 3.595 m |
| Main Level | Dining Room | 4.1 m | 3.1 m | 4.1 m x 3.1 m |
| Main Level | Kitchen | 4.475 m | 2.744 m | 4.475 m x 2.744 m |
| Main Level | Bathroom | 3 m | 1 m | 3 m x 1 m |
https://www.realtor.ca/real-estate/27201591/29-scotia-avenue-toronto-oakridge-oakridge
Interested?
Contact us for more information
Leo Zhang
Broker
First Class Realty Inc.
7481 Woodbine Ave #203
Markham, Ontario L3R 2W1
7481 Woodbine Ave #203
Markham, Ontario L3R 2W1
Ray Liu
Salesperson
First Class Realty Inc.
7481 Woodbine Ave #203
Markham, Ontario L3R 2W1
7481 Woodbine Ave #203
Markham, Ontario L3R 2W1








