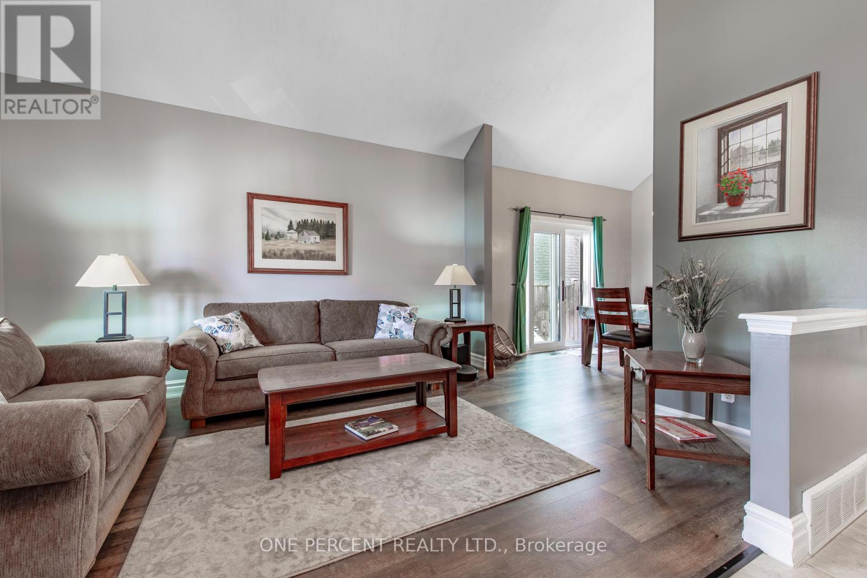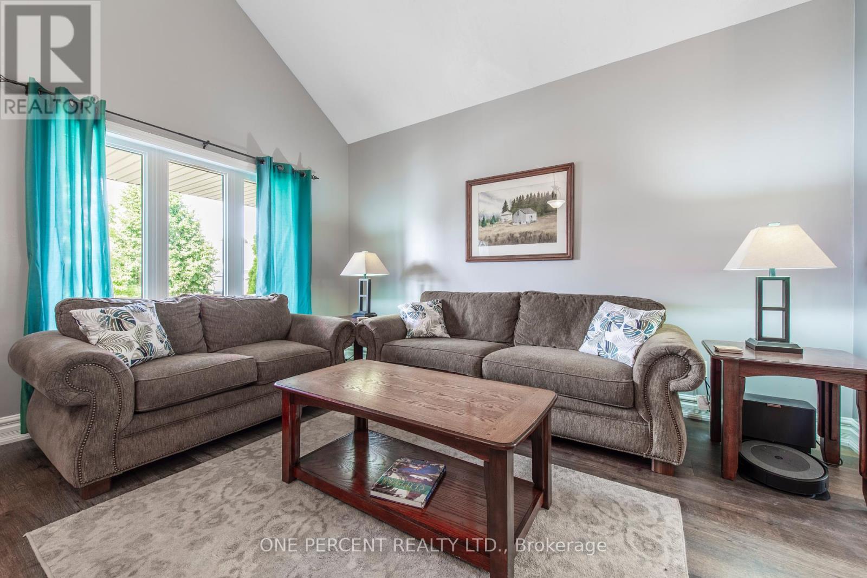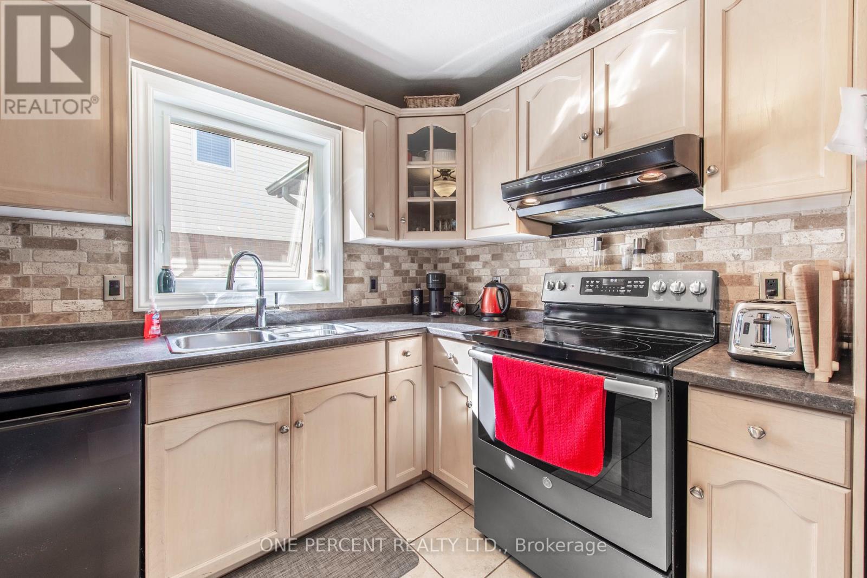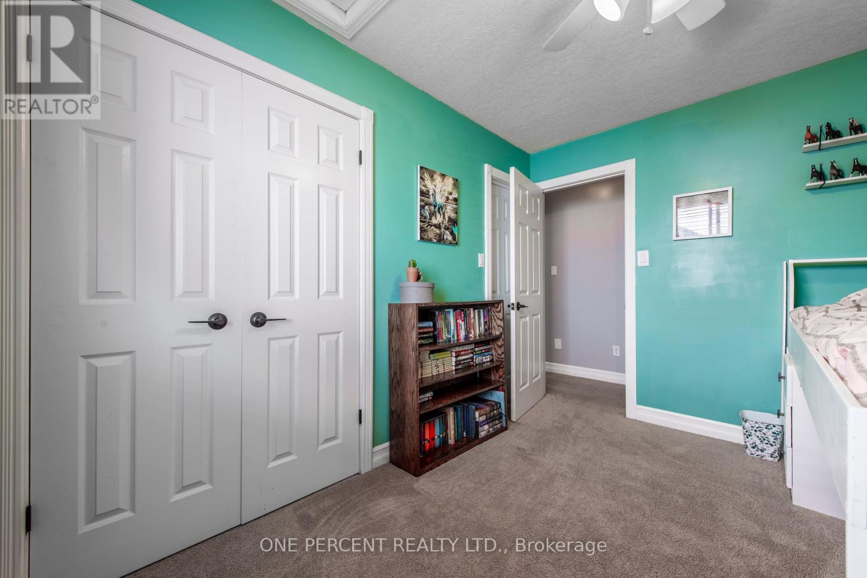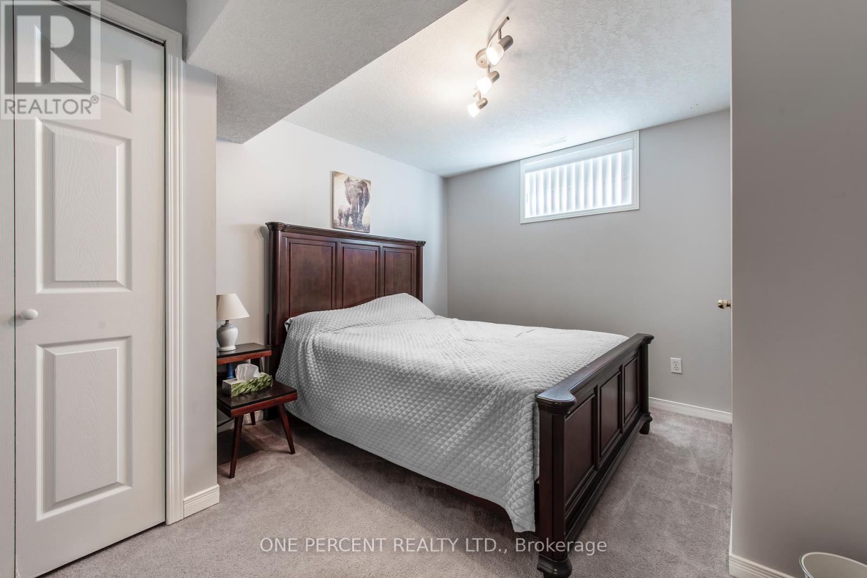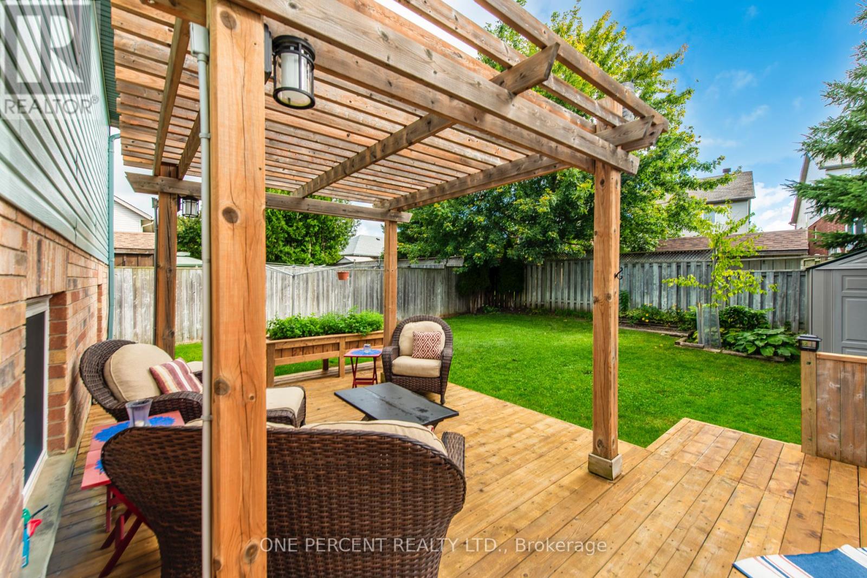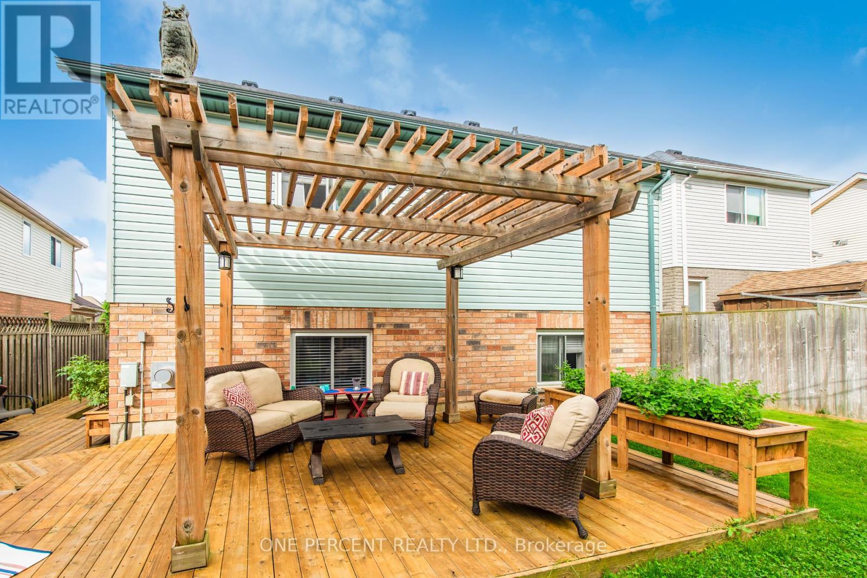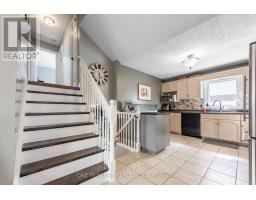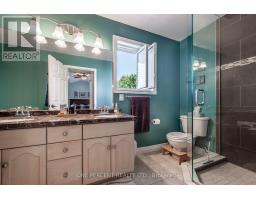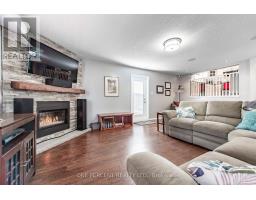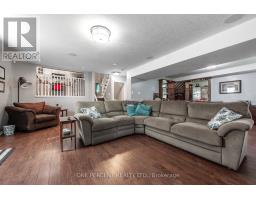29 Sherwood Street Orangeville, Ontario L9W 5E1
$1,069,000
Beautiful 'Ascot Model' move-in ready Large Backsplit in much desired area of Orangeville! Amazing Property in wonderful family friendly part of town. Cathedral Ceilings greet you as you enter open concept home that flows through main area of beautiful living, dining and kitchen with centre island. 2 side walk-out areas on main. 3 + 1 bedrooms. Primary bedroom features a renovated 5 piece ensuite and walk in closet. Huge Family Room With stunning Gas Fireplace & Adjacent 3 Piece Bath(with convenient washer and dryer) plus Office area and wet bar. Finished Basement W/Large Rec Room and extra bedroom. Walk out to unique wrap around side deck that flows in backyard deck and awesome pergola. Double car heated and insulated garage. Newer Roof and Furnace. Windows and patio door were recently replaced. New railings on front porch. 3 zone irrigation system. Double side walkout. This home is a great choice! **** EXTRAS **** Stone fireplace recently renovated. Newer side/back deck. 200 amp wiring for many uses including adding a hot tub. Windows recently replaced. Patio door 2022. Newer Roof. Newer furnace. Moved up washer dryer for convenience. (id:50886)
Property Details
| MLS® Number | W9303221 |
| Property Type | Single Family |
| Community Name | Orangeville |
| ParkingSpaceTotal | 5 |
| Structure | Shed |
Building
| BathroomTotal | 3 |
| BedroomsAboveGround | 3 |
| BedroomsBelowGround | 1 |
| BedroomsTotal | 4 |
| Appliances | Window Coverings |
| BasementDevelopment | Finished |
| BasementType | N/a (finished) |
| ConstructionStyleAttachment | Detached |
| ConstructionStyleSplitLevel | Backsplit |
| CoolingType | Central Air Conditioning |
| ExteriorFinish | Brick, Vinyl Siding |
| FireplacePresent | Yes |
| FlooringType | Laminate |
| FoundationType | Poured Concrete |
| HeatingFuel | Natural Gas |
| HeatingType | Forced Air |
| Type | House |
| UtilityWater | Municipal Water |
Parking
| Attached Garage |
Land
| Acreage | No |
| Sewer | Sanitary Sewer |
| SizeDepth | 120 Ft |
| SizeFrontage | 40 Ft |
| SizeIrregular | 40 X 120 Ft ; Irregular |
| SizeTotalText | 40 X 120 Ft ; Irregular |
Rooms
| Level | Type | Length | Width | Dimensions |
|---|---|---|---|---|
| Basement | Recreational, Games Room | 6.76 m | 4.87 m | 6.76 m x 4.87 m |
| Basement | Bedroom | 3.84 m | 3.1 m | 3.84 m x 3.1 m |
| Lower Level | Family Room | 5.66 m | 6.64 m | 5.66 m x 6.64 m |
| Lower Level | Office | 4.26 m | 5.09 m | 4.26 m x 5.09 m |
| Main Level | Living Room | 4.63 m | 5.05 m | 4.63 m x 5.05 m |
| Main Level | Dining Room | 3.99 m | 3.41 m | 3.99 m x 3.41 m |
| Main Level | Kitchen | 3.9 m | 3.41 m | 3.9 m x 3.41 m |
| Upper Level | Primary Bedroom | 5.42 m | 3.5 m | 5.42 m x 3.5 m |
| Upper Level | Bedroom 2 | 4.51 m | 3.16 m | 4.51 m x 3.16 m |
| Upper Level | Bedroom 3 | 3.99 m | 2.86 m | 3.99 m x 2.86 m |
Utilities
| Cable | Installed |
| Sewer | Installed |
https://www.realtor.ca/real-estate/27375214/29-sherwood-street-orangeville-orangeville
Interested?
Contact us for more information
Robert Lyon
Salesperson
300 John St Unit 607
Thornhill, Ontario L3T 5W4



