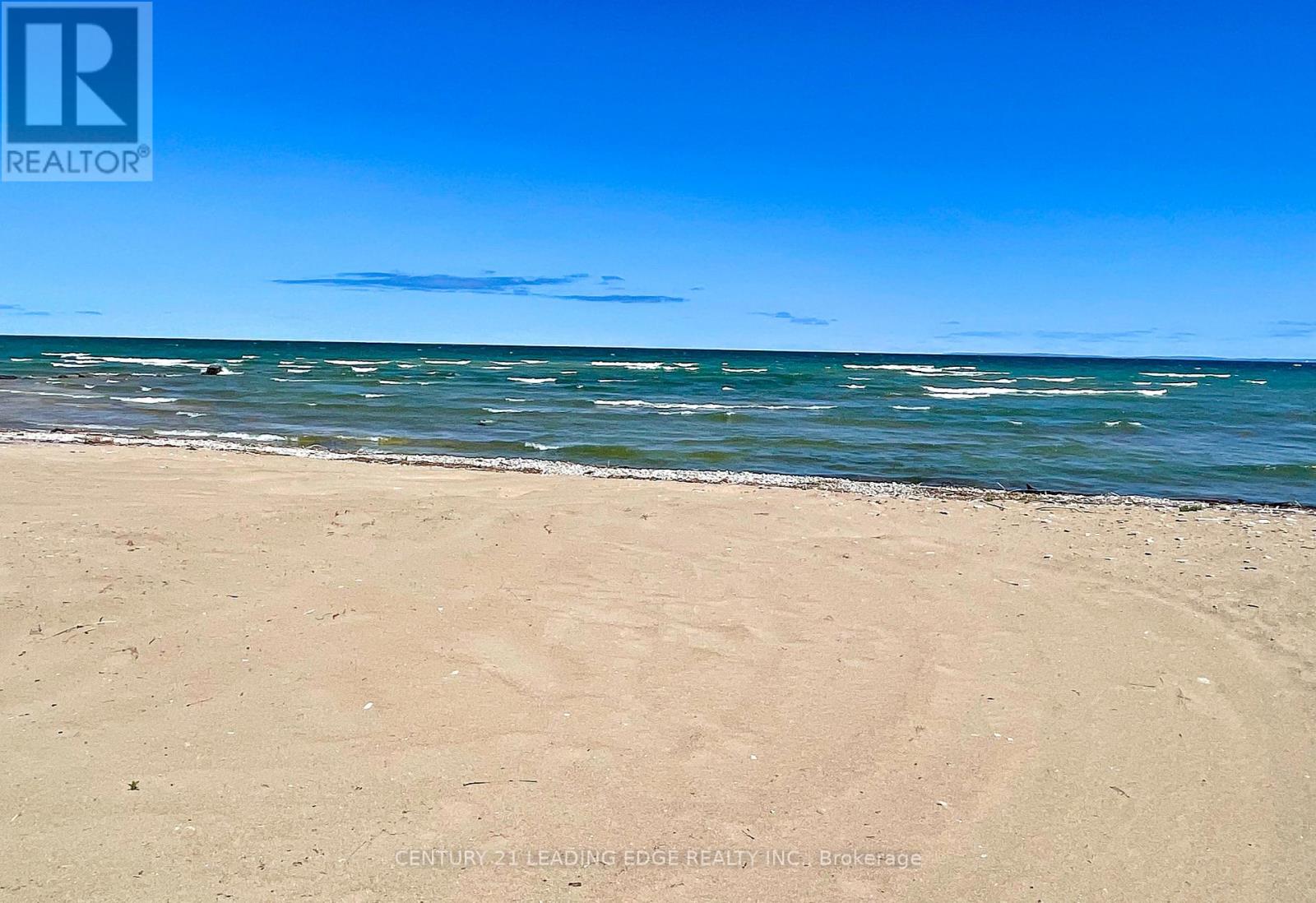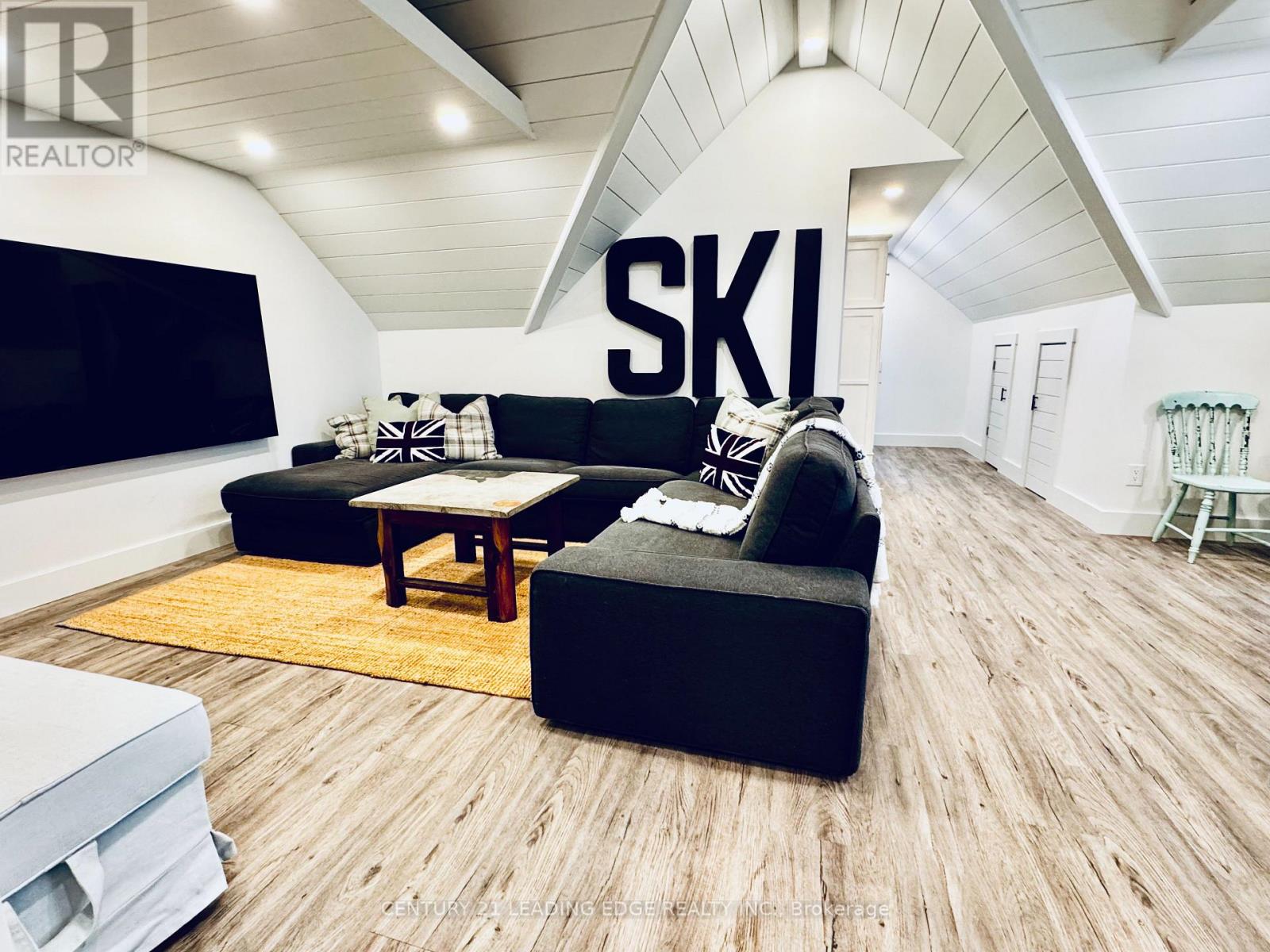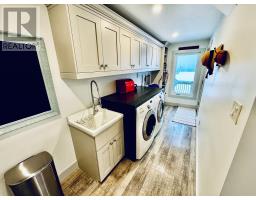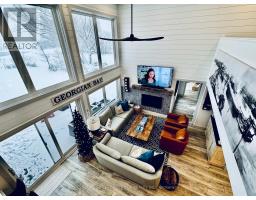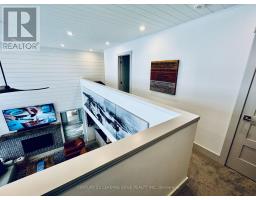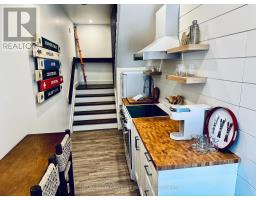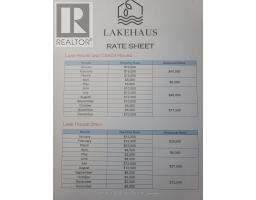29 St. Clair Street Collingwood, Ontario L9Y 5N5
$5,000 Unknown
Welcome to The Lake House - a bright and airy 5 bedroom lakeside retreat on the stunning shores of Georgian Bay, with a separate 1 bedroom Coach House, available for rent together or individually. This charming property boasts a sandy beach shoreline and the perfect setting for both relaxation and adventure. In the main house, the primary bedroom offers breathtaking views of the bay, along with a spacious dressing area and a luxurious ensuite bathroom. The ground floor also features another primary suite with own ensuite, offering comfort and privacy. The fully equipped kitchen is perfect for cooking and entertaining, and the dining room comfortably accomodates a large group for memorable meals. Enjoy cozy moments in the living area with gas fireplace, ideal Apres-ski drinks or quiet evenings after a day on water or slopes. Step outside to the expansive deck, which offers a covered seating area and a hot tub with spectacular lake views. The outdoor amenities also include a waterside fire pit, perfect for evening gatherings and enjoying the sunset. Upstairs, the Lake House has three additional bedrooms: one with a queen bed, another with a king bed and a private balcony overlooking the bay, and a third with two single-over-double bunk beds. There's also a convenient full bathroom for your guests. The Coach House offers a cozy, private retreat with a fully equipped kitchen, a comfortable family room with heated floors, and a separate bedroom with queen bed. It's perfect for extra guests or as a peaceful getaway space. Additional features include a home office, large outdoor dining area, trail bikes, a paddleboard, two kayaks, snowshoes and cross country skies for your outdoor adventures. Whether you're looking to explore the bay, enjoy a quiet weekend away, or host a memorable family reunion, The Lake House is the perfect destination for your next getaway. **October/November Rate per month** both Lake House & Coach House. See rate sheet for other times. (id:50886)
Property Details
| MLS® Number | S11886991 |
| Property Type | Single Family |
| Community Name | Collingwood |
| Amenities Near By | Beach, Ski Area |
| Easement | None |
| Features | Flat Site |
| Parking Space Total | 6 |
| Structure | Shed |
| View Type | View Of Water, Lake View, Direct Water View |
| Water Front Type | Waterfront |
Building
| Bathroom Total | 4 |
| Bedrooms Above Ground | 5 |
| Bedrooms Total | 5 |
| Age | 6 To 15 Years |
| Amenities | Fireplace(s) |
| Appliances | Hot Tub |
| Basement Type | Crawl Space |
| Construction Style Attachment | Detached |
| Cooling Type | Central Air Conditioning |
| Exterior Finish | Vinyl Siding |
| Fireplace Present | Yes |
| Fireplace Total | 1 |
| Foundation Type | Block |
| Half Bath Total | 1 |
| Heating Fuel | Natural Gas |
| Heating Type | Forced Air |
| Stories Total | 2 |
| Type | House |
| Utility Water | Municipal Water |
Parking
| Detached Garage |
Land
| Access Type | Public Road |
| Acreage | No |
| Land Amenities | Beach, Ski Area |
| Sewer | Sanitary Sewer |
| Size Depth | 184 Ft |
| Size Frontage | 80 Ft |
| Size Irregular | 80 X 184 Ft |
| Size Total Text | 80 X 184 Ft|under 1/2 Acre |
Rooms
| Level | Type | Length | Width | Dimensions |
|---|---|---|---|---|
| Second Level | Bedroom 3 | 3.9 m | 3.05 m | 3.9 m x 3.05 m |
| Second Level | Bedroom 4 | 4.4 m | 2.9 m | 4.4 m x 2.9 m |
| Second Level | Bedroom 5 | 3.65 m | 3.45 m | 3.65 m x 3.45 m |
| Ground Level | Living Room | 5.8 m | 5 m | 5.8 m x 5 m |
| Ground Level | Kitchen | 4.1 m | 3.96 m | 4.1 m x 3.96 m |
| Ground Level | Dining Room | 3.68 m | 2.8 m | 3.68 m x 2.8 m |
| Ground Level | Primary Bedroom | 4.2 m | 4.1 m | 4.2 m x 4.1 m |
| Ground Level | Bedroom 2 | 3.4 m | 2.7 m | 3.4 m x 2.7 m |
| Ground Level | Office | 4.1 m | 2.9 m | 4.1 m x 2.9 m |
| Ground Level | Laundry Room | 4.8 m | 1.65 m | 4.8 m x 1.65 m |
Utilities
| Cable | Installed |
| Sewer | Installed |
https://www.realtor.ca/real-estate/27724735/29-st-clair-street-collingwood-collingwood
Contact Us
Contact us for more information
Paul Kahkonen
Salesperson
www.kahkonengroup.com
6311 Main Street
Stouffville, Ontario L4A 1G5
(905) 642-0001
(905) 640-3330
leadingedgerealty.c21.ca/
Karen Elizabeth Kahkonen
Salesperson
6311 Main Street
Stouffville, Ontario L4A 1G5
(905) 642-0001
(905) 640-3330
leadingedgerealty.c21.ca/





