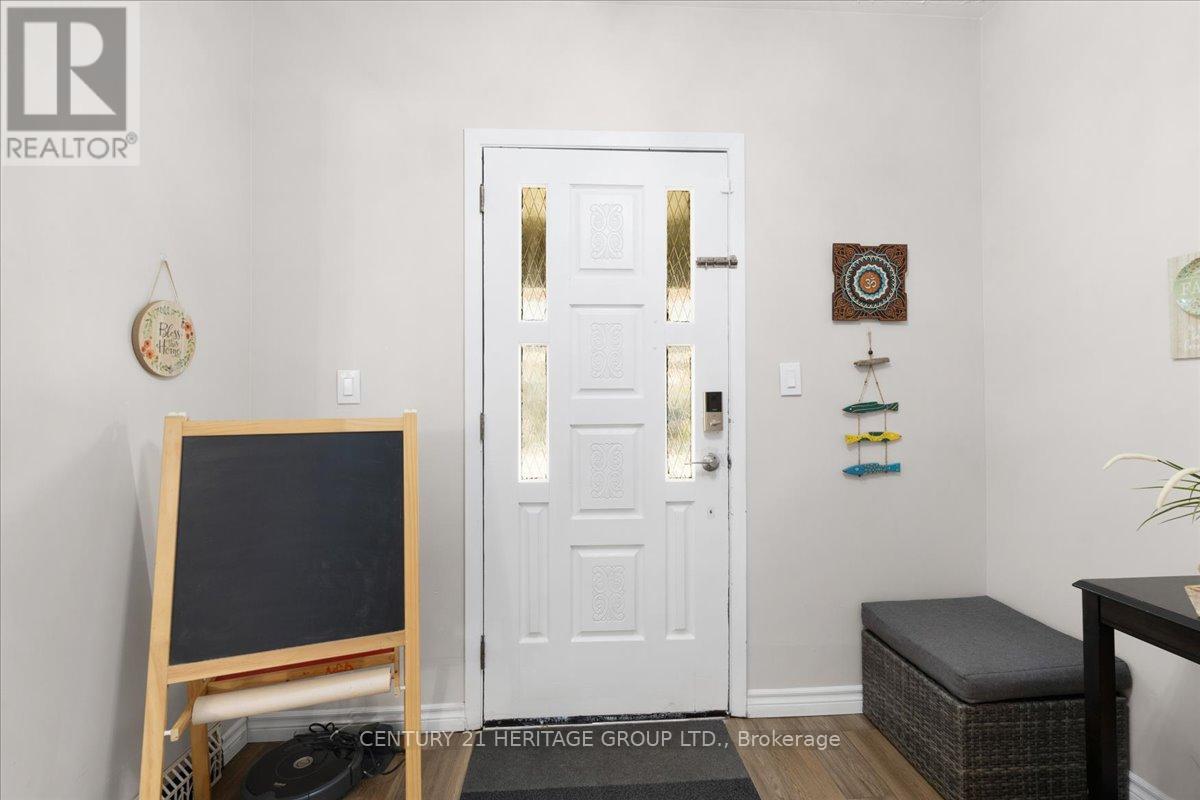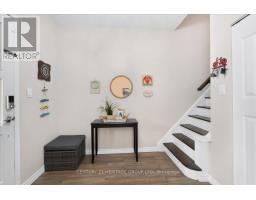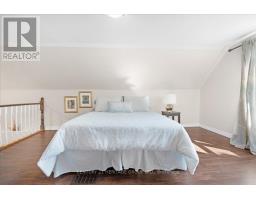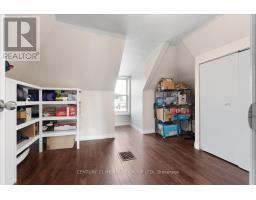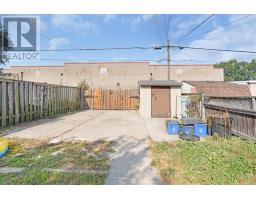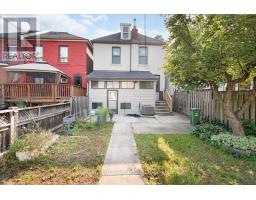29 St. Matthews Avenue Hamilton, Ontario L8L 5P4
$739,900
Welcome to this amazing 2.5 storey century home in the heart of Barton Village. Get inside to see this carpet free home with separate dining room, full living room, large updated kitchen with beautiful counters and cupboards with undermounted lighting, 5 burner gas stove, smart fridge, dishwasher in convenient island, and handy main floor 2 piece bath. Appliances 2022. The second floor has three well appointed, bright bedrooms, a full bath, and awesome bedroom level laundry room. The third floor is a big bonus with a large open room and smaller adjoining room with endless possibilities. Whether this becomes a primary suite with sitting room or huge walk in closet, a kids playroom with super storage, office, or teenage/man/woman-cave, this will surely be a favourite spot! The fully finished basement is equipped with a second kitchen, 4 piece bath, rec room, separate laundry, and new sump pump 2022. With a separate entrance this space has endless possibilities including an air bnb suite! Brand new high capacity HVAC system. Rear parking is found inside fully fenced backyard for peace of mind and security. Barton Village is alive with art and the entrepreneurial spirit and everything you could want is nearby - restaurants, shopping, coffee, mountain access, and conveniently close to General hospital. Don't miss this one, it's a stunner! (id:50886)
Property Details
| MLS® Number | X9354685 |
| Property Type | Single Family |
| Community Name | Beasley |
| AmenitiesNearBy | Hospital, Park, Place Of Worship, Public Transit, Schools |
| CommunityFeatures | Community Centre |
| EquipmentType | Water Heater - Gas |
| Features | Level, Guest Suite |
| RentalEquipmentType | Water Heater - Gas |
| Structure | Shed |
| ViewType | City View |
Building
| BathroomTotal | 3 |
| BedroomsAboveGround | 4 |
| BedroomsBelowGround | 1 |
| BedroomsTotal | 5 |
| Appliances | Dishwasher, Dryer, Refrigerator, Stove, Washer |
| BasementDevelopment | Finished |
| BasementType | Full (finished) |
| ConstructionStyleAttachment | Detached |
| CoolingType | Central Air Conditioning |
| ExteriorFinish | Brick |
| FoundationType | Block, Stone |
| HalfBathTotal | 1 |
| HeatingFuel | Natural Gas |
| HeatingType | Forced Air |
| StoriesTotal | 3 |
| SizeInterior | 1499.9875 - 1999.983 Sqft |
| Type | House |
| UtilityWater | Municipal Water |
Land
| Acreage | No |
| LandAmenities | Hospital, Park, Place Of Worship, Public Transit, Schools |
| Sewer | Sanitary Sewer |
| SizeDepth | 123 Ft |
| SizeFrontage | 25 Ft ,1 In |
| SizeIrregular | 25.1 X 123 Ft |
| SizeTotalText | 25.1 X 123 Ft|under 1/2 Acre |
Rooms
| Level | Type | Length | Width | Dimensions |
|---|---|---|---|---|
| Second Level | Bedroom | 3.15 m | 3.05 m | 3.15 m x 3.05 m |
| Second Level | Primary Bedroom | 3.07 m | 4.37 m | 3.07 m x 4.37 m |
| Second Level | Bedroom | 3.07 m | 3.81 m | 3.07 m x 3.81 m |
| Second Level | Bathroom | 2.03 m | 2.34 m | 2.03 m x 2.34 m |
| Second Level | Laundry Room | 3.15 m | 2.31 m | 3.15 m x 2.31 m |
| Third Level | Bedroom | 3.89 m | 6.07 m | 3.89 m x 6.07 m |
| Lower Level | Kitchen | 3.56 m | 4.01 m | 3.56 m x 4.01 m |
| Lower Level | Bathroom | 2.11 m | 1.57 m | 2.11 m x 1.57 m |
| Main Level | Living Room | 3.56 m | 4.01 m | 3.56 m x 4.01 m |
| Main Level | Dining Room | 3.07 m | 5.97 m | 3.07 m x 5.97 m |
| Main Level | Kitchen | 3.15 m | 5.87 m | 3.15 m x 5.87 m |
| Main Level | Bathroom | 1.57 m | 0.94 m | 1.57 m x 0.94 m |
https://www.realtor.ca/real-estate/27433391/29-st-matthews-avenue-hamilton-beasley-beasley
Interested?
Contact us for more information
Miguel Lima
Broker
209 Limeridge Rd East #2b
Hamilton, Ontario L9A 2S6


