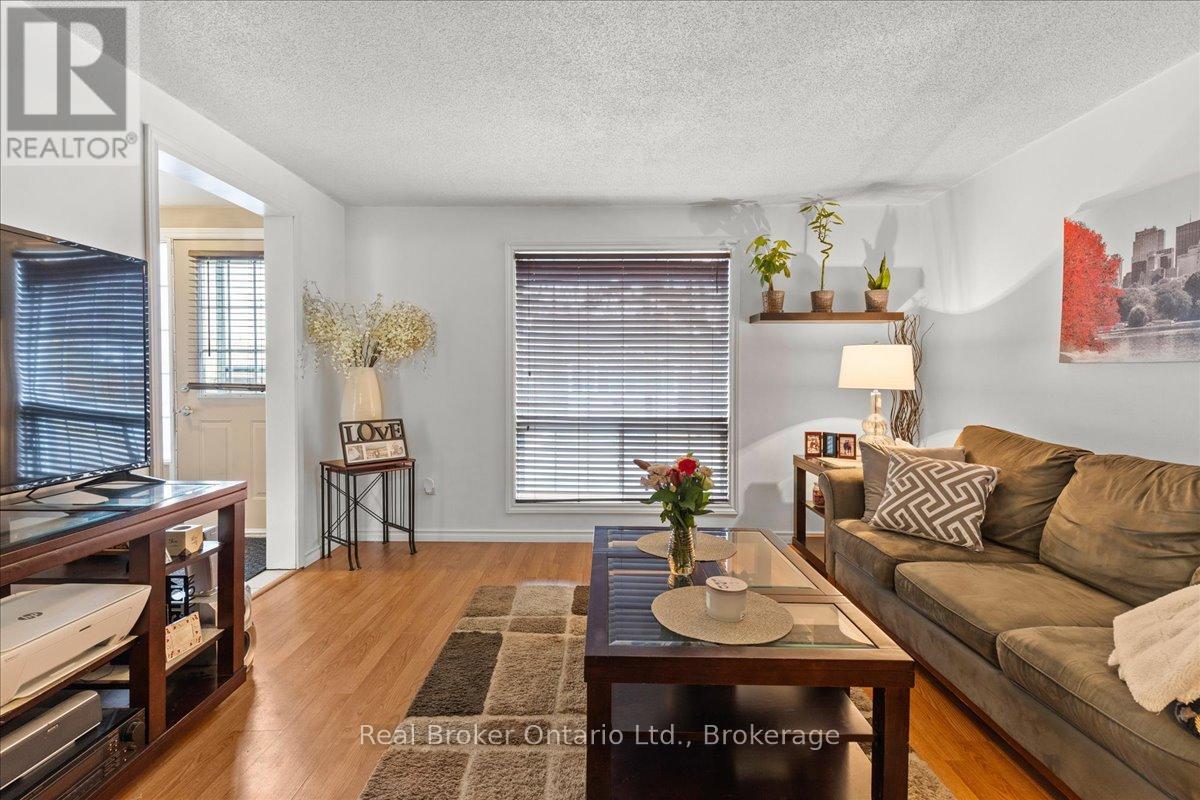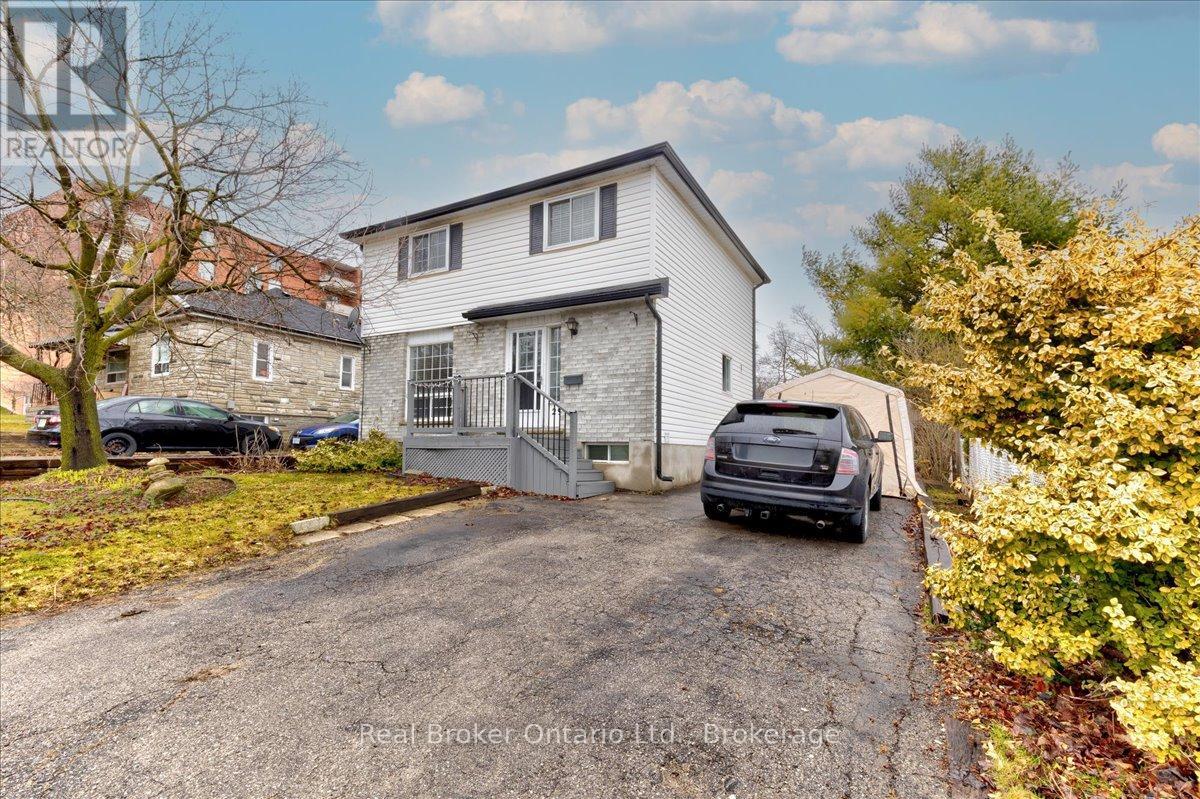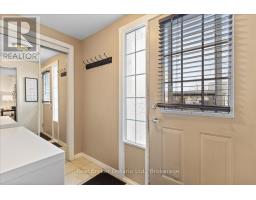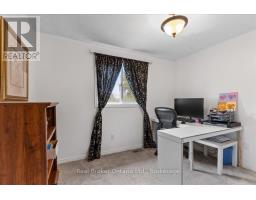29 Stanley Street Guelph, Ontario N1H 1L4
$849,900
Check out this great 2-storey home in the super family-friendly Exhibition Park neighbourhood. Its in a prime spot where you can walk to parks, great schools, trails, downtown shops, and so much more. The main floor has a nice open layout with big, bright rooms, a roomy front foyer, and tons of storage. Upstairs, you'll find three large bedrooms and a 4-piece full bath with tub. Theres even a pull-down attic with lighting and loads of extra storage. The finished basement adds even more living space with a big rec room and a full 3-piece bathroom. Out back, theres a fully fenced yard with a huge deck thats perfect for summer BBQs, plus a shed and a workshop with hydro and covered storage. This place has everything a family needs! (id:50886)
Property Details
| MLS® Number | X12059226 |
| Property Type | Single Family |
| Community Name | Exhibition Park |
| Equipment Type | Water Heater |
| Parking Space Total | 4 |
| Rental Equipment Type | Water Heater |
| Structure | Porch, Deck |
Building
| Bathroom Total | 2 |
| Bedrooms Above Ground | 3 |
| Bedrooms Total | 3 |
| Appliances | Water Heater, All, Window Coverings |
| Basement Development | Finished |
| Basement Type | N/a (finished) |
| Construction Style Attachment | Detached |
| Cooling Type | Central Air Conditioning |
| Exterior Finish | Brick Veneer, Vinyl Siding |
| Foundation Type | Concrete |
| Heating Fuel | Natural Gas |
| Heating Type | Forced Air |
| Stories Total | 2 |
| Size Interior | 1,500 - 2,000 Ft2 |
| Type | House |
| Utility Water | Municipal Water |
Parking
| No Garage |
Land
| Acreage | No |
| Sewer | Sanitary Sewer |
| Size Depth | 91 Ft ,1 In |
| Size Frontage | 47 Ft ,6 In |
| Size Irregular | 47.5 X 91.1 Ft |
| Size Total Text | 47.5 X 91.1 Ft |
Rooms
| Level | Type | Length | Width | Dimensions |
|---|---|---|---|---|
| Second Level | Bathroom | 3.51 m | 1.49 m | 3.51 m x 1.49 m |
| Second Level | Primary Bedroom | 4 m | 3.75 m | 4 m x 3.75 m |
| Second Level | Bedroom 2 | 3.72 m | 2.45 m | 3.72 m x 2.45 m |
| Second Level | Bedroom 3 | 3.21 m | 2.45 m | 3.21 m x 2.45 m |
| Basement | Utility Room | 1.4 m | 3.04 m | 1.4 m x 3.04 m |
| Basement | Bathroom | 2.6 m | 1.4 m | 2.6 m x 1.4 m |
| Basement | Recreational, Games Room | 6.78 m | 5.06 m | 6.78 m x 5.06 m |
| Basement | Laundry Room | 3.39 m | 1 m | 3.39 m x 1 m |
| Main Level | Dining Room | 2.68 m | 3.28 m | 2.68 m x 3.28 m |
| Main Level | Kitchen | 3.82 m | 3.28 m | 3.82 m x 3.28 m |
| Main Level | Living Room | 3.95 m | 3.45 m | 3.95 m x 3.45 m |
https://www.realtor.ca/real-estate/28114086/29-stanley-street-guelph-exhibition-park-exhibition-park
Contact Us
Contact us for more information
Scott Benson
Broker
4145 North Service Rd - 2nd Floor #c
Burlington, Ontario M5X 1E3
(888) 311-1172
Jake Stern
Broker
www.facebook.com/jakesternrealestate/
www.linkedin.com/in/jakesternrealestate/
www.instagram.com/jakesternrealestate/
4145 North Service Rd - 2nd Floor
Burlington, Ontario L7L 4X6
(888) 311-1172

















































