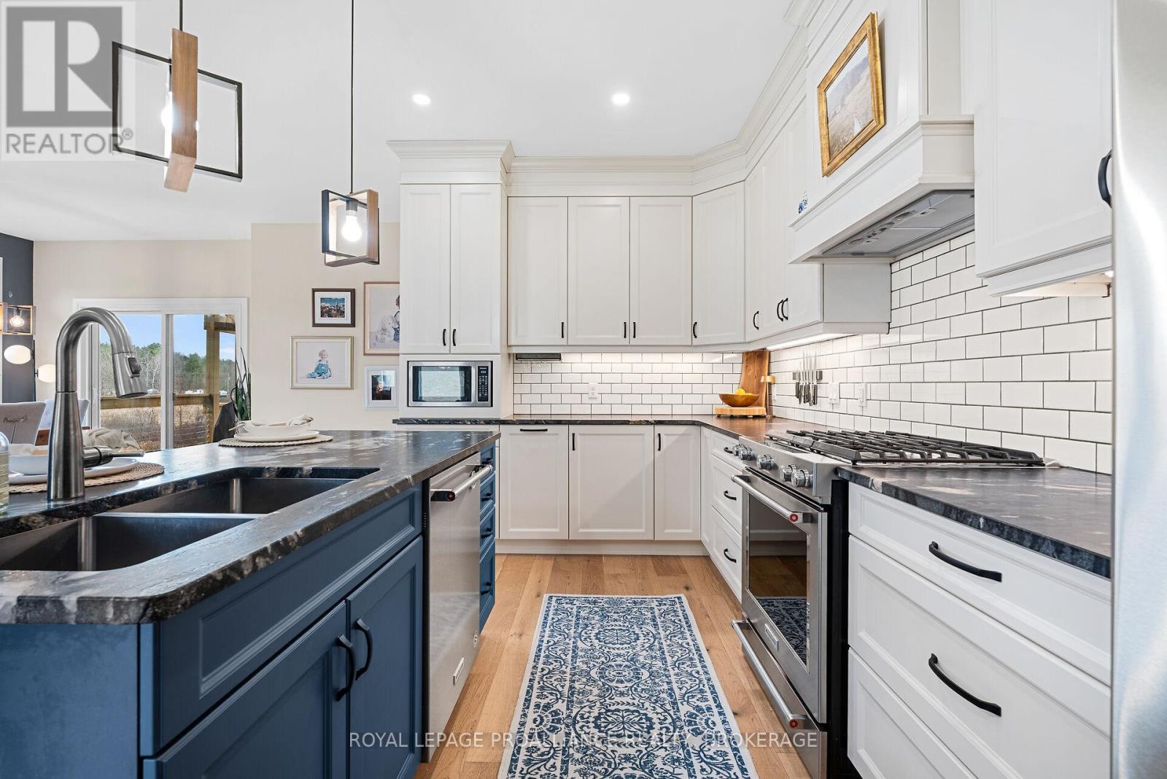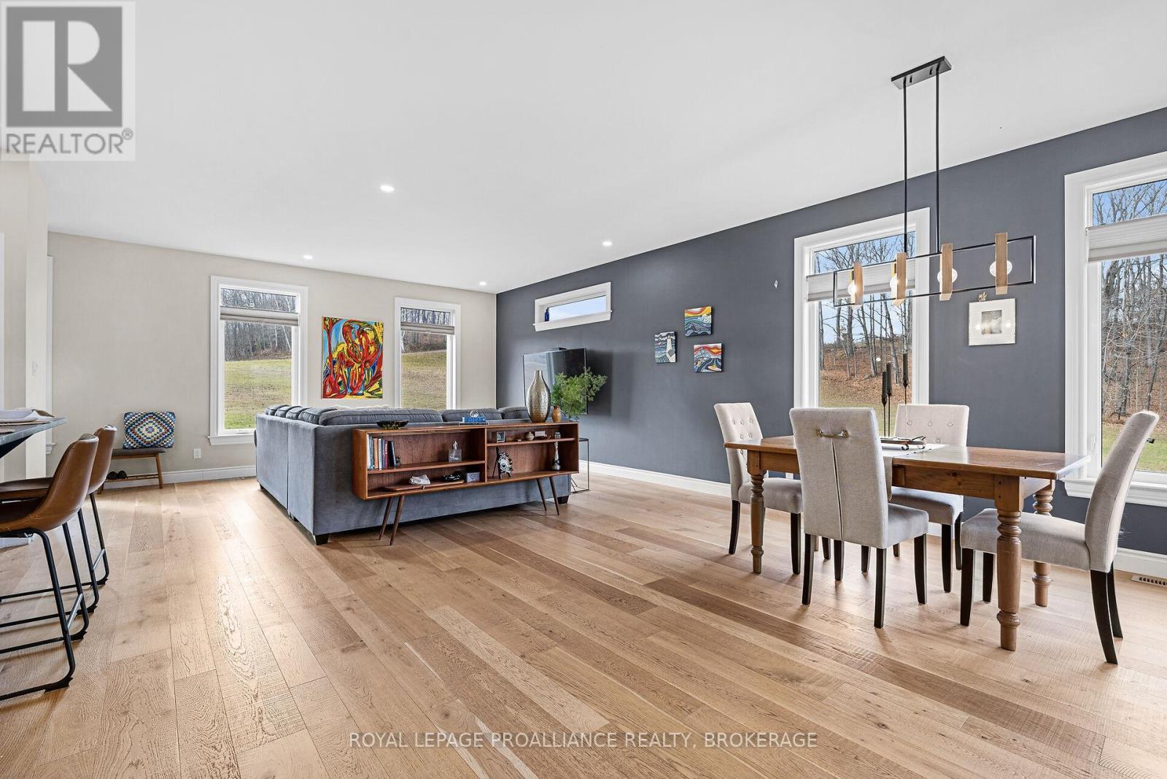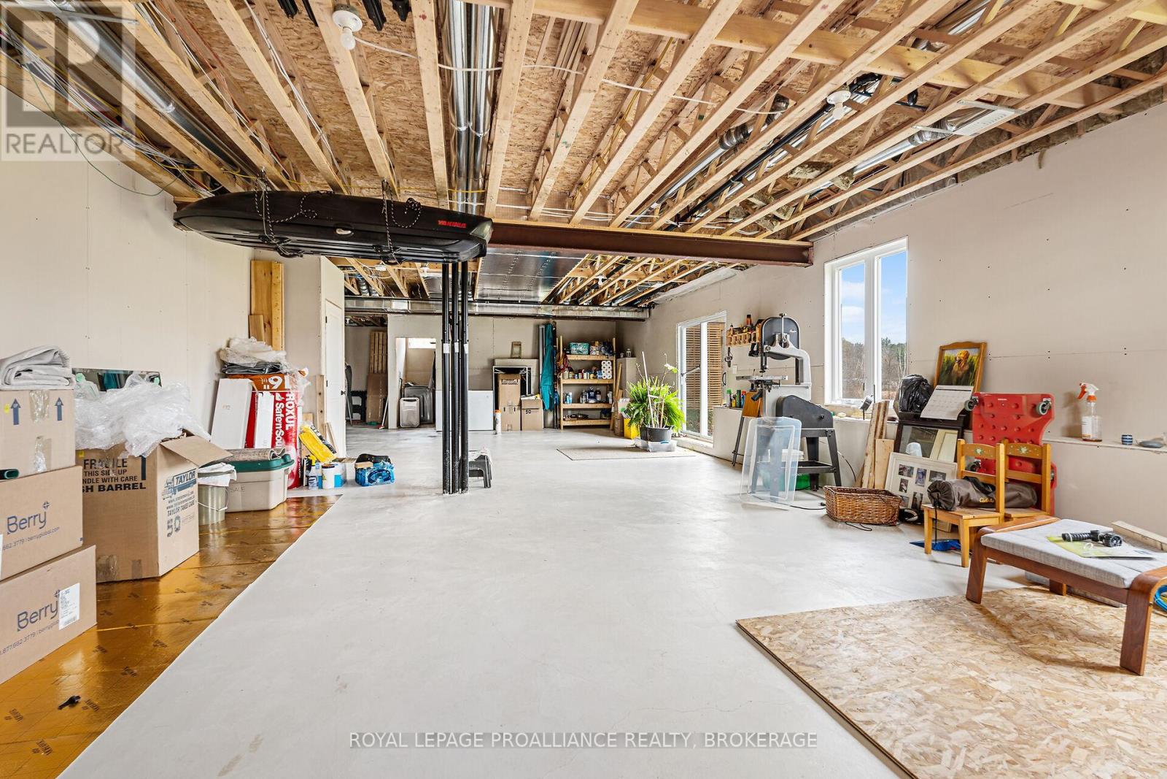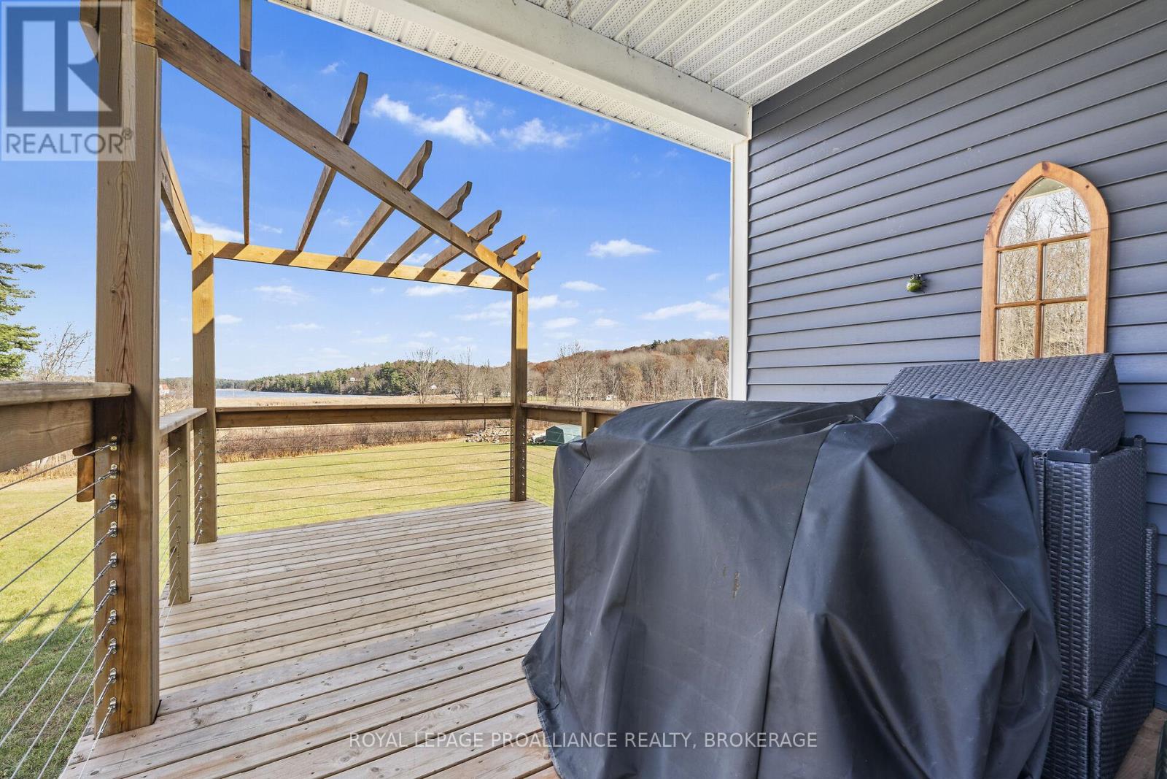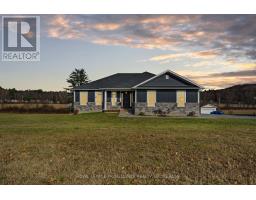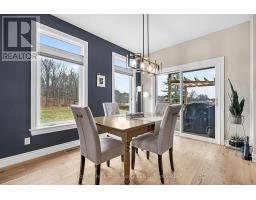29 Starlight Lane South Frontenac, Ontario K0H 1W0
$799,900
Only 4 years old meticulously cared for S. Clark custom-built home on walkout lot. Sitting on over three and a half acres with water view of Holleford and Desert lake. Quality finishings with engineered hardwood flooring, nine-foot ceilings, granite countertop in kitchen and quartz in bathrooms; subway ceramic back splash in kitchen, full height custom design kitchen cabinets; transom windows in great room/dining room. Primary bath features walk in shower. Walk in closet with custom built-ins. Patio door to covered 18.6 X 10 rear deck, hardwood stairs to basement. Huge 24.6 X26 double car garage, private backyard. Shared waterfront access at end of lane; minutes from Desert Lake boat launch. An exclusive street only 5 lots; 30 minutes from Kingston. (id:50886)
Open House
This property has open houses!
2:00 pm
Ends at:4:00 pm
2:00 pm
Ends at:4:00 pm
Property Details
| MLS® Number | X10411798 |
| Property Type | Single Family |
| CommunityFeatures | School Bus |
| EquipmentType | Water Heater - Propane, Propane Tank |
| Features | Cul-de-sac, Irregular Lot Size, Sloping, Conservation/green Belt, Dry |
| ParkingSpaceTotal | 12 |
| RentalEquipmentType | Water Heater - Propane, Propane Tank |
| ViewType | Lake View, View Of Water, Direct Water View |
Building
| BathroomTotal | 2 |
| BedroomsAboveGround | 3 |
| BedroomsTotal | 3 |
| Amenities | Separate Electricity Meters |
| Appliances | Garage Door Opener Remote(s), Water Heater, Water Softener, Water Treatment, Dryer, Freezer, Garage Door Opener, Microwave, Refrigerator, Stove, Washer, Window Coverings |
| ArchitecturalStyle | Bungalow |
| BasementDevelopment | Unfinished |
| BasementType | Full (unfinished) |
| ConstructionStyleAttachment | Detached |
| CoolingType | Central Air Conditioning, Air Exchanger |
| ExteriorFinish | Stone |
| FlooringType | Hardwood, Carpeted, Ceramic |
| FoundationType | Concrete |
| HeatingFuel | Propane |
| HeatingType | Forced Air |
| StoriesTotal | 1 |
| SizeInterior | 1499.9875 - 1999.983 Sqft |
| Type | House |
Parking
| Attached Garage | |
| Inside Entry |
Land
| AccessType | Private Road, Public Road, Year-round Access |
| Acreage | Yes |
| Sewer | Septic System |
| SizeDepth | 371 Ft |
| SizeFrontage | 250 Ft ,4 In |
| SizeIrregular | 250.4 X 371 Ft |
| SizeTotalText | 250.4 X 371 Ft|2 - 4.99 Acres |
| SurfaceWater | Lake/pond |
| ZoningDescription | Ru |
Rooms
| Level | Type | Length | Width | Dimensions |
|---|---|---|---|---|
| Basement | Laundry Room | 2.682 m | 2.316 m | 2.682 m x 2.316 m |
| Main Level | Kitchen | 4.5 m | 2.47 m | 4.5 m x 2.47 m |
| Main Level | Living Room | 4.54 m | 4.54 m | 4.54 m x 4.54 m |
| Main Level | Dining Room | 3.048 m | 4.02 m | 3.048 m x 4.02 m |
| Main Level | Primary Bedroom | 4.145 m | 5.821 m | 4.145 m x 5.821 m |
| Main Level | Bedroom 2 | 3.291 m | 3.23 m | 3.291 m x 3.23 m |
| Main Level | Bedroom 3 | 3.291 m | 3.23 m | 3.291 m x 3.23 m |
| Main Level | Bathroom | 2.59 m | 1.89 m | 2.59 m x 1.89 m |
| Main Level | Bathroom | 2.83 m | 2.042 m | 2.83 m x 2.042 m |
| Main Level | Other | 3.108 m | 2.011 m | 3.108 m x 2.011 m |
| Main Level | Foyer | 3.62 m | 1.6154 m | 3.62 m x 1.6154 m |
Utilities
| Cable | Installed |
| Wireless | Available |
| Electricity Available | Nearby |
| Electricity Connected | Connected |
| DSL* | Available |
| Telephone | Nearby |
https://www.realtor.ca/real-estate/27626150/29-starlight-lane-south-frontenac
Interested?
Contact us for more information
Hugh Mosaheb
Salesperson
80 Queen St
Kingston, Ontario K7K 6W7














