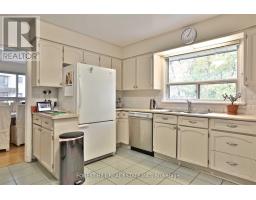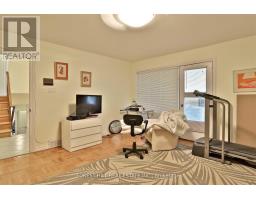29 Stormont Avenue Toronto (Bedford Park-Nortown), Ontario M5N 2C1
$5,300 Monthly
A Spacious 4 Bed Home, Available For Long Term Lease. This 4 Level Home Offers A Large Eat In Kitchen, 4 Full Bathrooms, And A Finished Lower Level. It's Terrific For Family Living, Has The Potential To Convert To A 6 Bedroom Layout, Or Incorporate An Office With Its Own Entrance, Or In-Law Suite. Previous Tenants Adhered To Kosher Practices, There Are 2 Sinks In The Kitchen (Pesach Kitchen In Basement). Sun-room Includes Large Modernized Windows. Family tenants only! **** EXTRAS **** 2 Fridges, 2 Stove, Hood Fan, Upright Freezer, Dishwasher and Microwave. Washer & Dryer, All Elfs And All Window Coverings, Broadloom Where Laid. Tenant To Pay All Utilities. Power Garage Door opener. (id:50886)
Property Details
| MLS® Number | C9247283 |
| Property Type | Single Family |
| Community Name | Bedford Park-Nortown |
| AmenitiesNearBy | Park, Place Of Worship, Public Transit, Schools |
| ParkingSpaceTotal | 3 |
Building
| BathroomTotal | 4 |
| BedroomsAboveGround | 4 |
| BedroomsBelowGround | 3 |
| BedroomsTotal | 7 |
| BasementDevelopment | Finished |
| BasementType | N/a (finished) |
| ConstructionStyleAttachment | Detached |
| ConstructionStyleSplitLevel | Sidesplit |
| CoolingType | Central Air Conditioning |
| ExteriorFinish | Brick |
| FlooringType | Hardwood, Parquet |
| FoundationType | Unknown |
| HeatingFuel | Natural Gas |
| HeatingType | Forced Air |
| Type | House |
| UtilityWater | Municipal Water |
Parking
| Garage |
Land
| Acreage | No |
| FenceType | Fenced Yard |
| LandAmenities | Park, Place Of Worship, Public Transit, Schools |
| Sewer | Sanitary Sewer |
| SizeDepth | 117 Ft |
| SizeFrontage | 60 Ft |
| SizeIrregular | 60 X 117 Ft |
| SizeTotalText | 60 X 117 Ft|under 1/2 Acre |
Rooms
| Level | Type | Length | Width | Dimensions |
|---|---|---|---|---|
| Main Level | Living Room | 5.84 m | 4.74 m | 5.84 m x 4.74 m |
| Main Level | Dining Room | 4.39 m | 3.91 m | 4.39 m x 3.91 m |
| Main Level | Kitchen | 4.39 m | 3.88 m | 4.39 m x 3.88 m |
| Upper Level | Primary Bedroom | 5.49 m | 4.04 m | 5.49 m x 4.04 m |
| Upper Level | Bedroom 2 | 4.09 m | 3.04 m | 4.09 m x 3.04 m |
| Upper Level | Bedroom 3 | 4.14 m | 3.48 m | 4.14 m x 3.48 m |
| Ground Level | Bedroom 4 | 5.74 m | 3.29 m | 5.74 m x 3.29 m |
| Ground Level | Family Room | 4.34 m | 4.09 m | 4.34 m x 4.09 m |
| Ground Level | Recreational, Games Room | 6.94 m | 4.49 m | 6.94 m x 4.49 m |
| Ground Level | Kitchen | 3.65 m | 2.1 m | 3.65 m x 2.1 m |
Interested?
Contact us for more information
Margarete Shteynberg
Salesperson
15 Lesmill Rd Unit 1
Toronto, Ontario M3B 2T3
Esther Shulamith Wine
Salesperson
15 Lesmill Rd Unit 1
Toronto, Ontario M3B 2T3









































