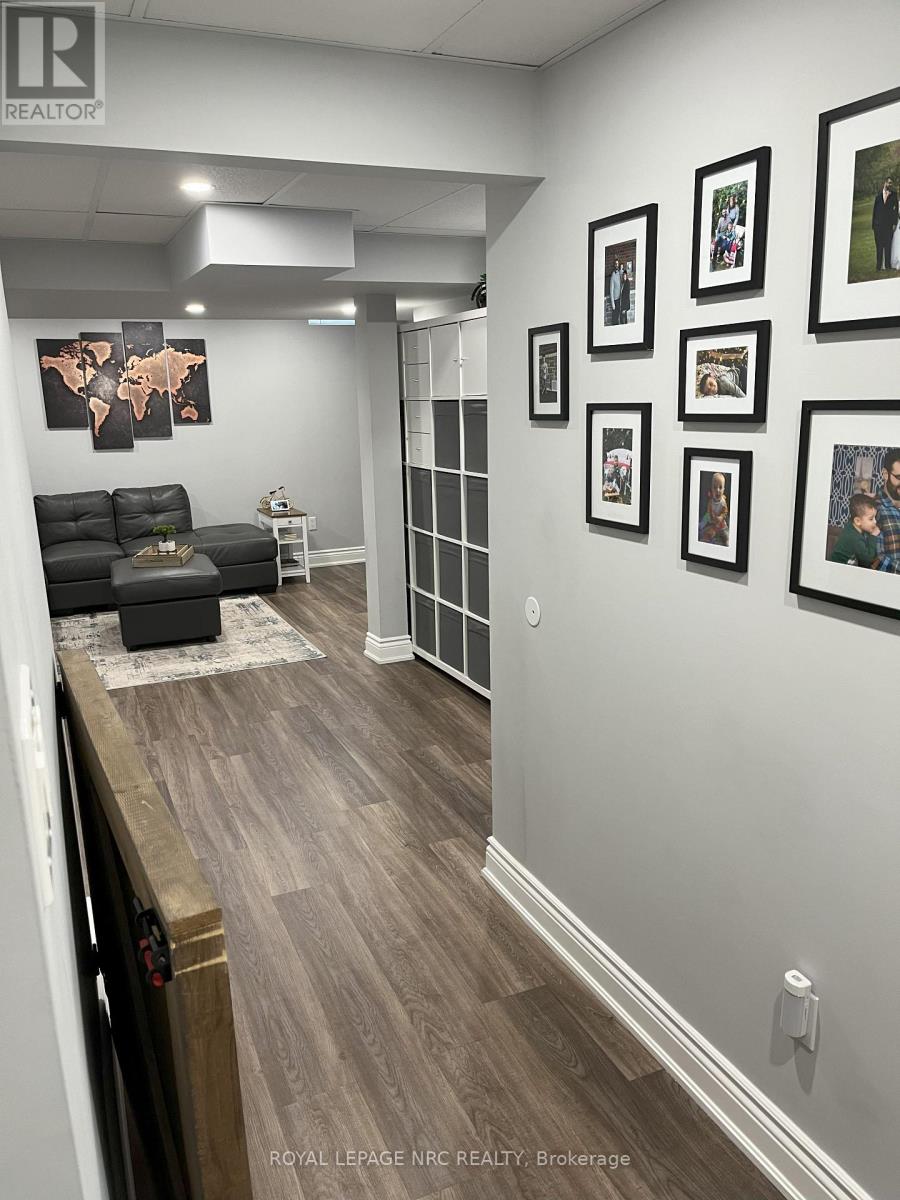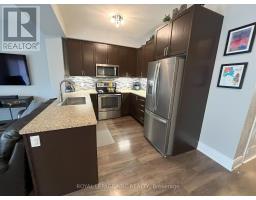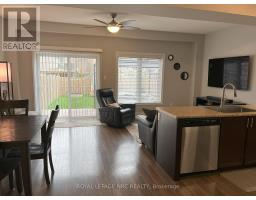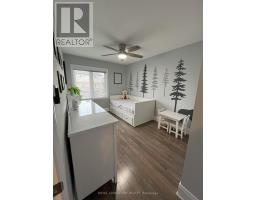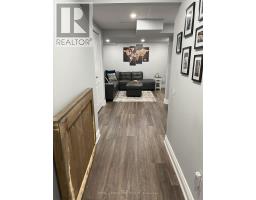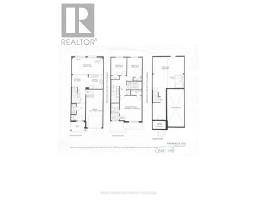29 Sunset Way Thorold, Ontario L2V 0C7
$619,900
Cute & cozy 3-Bedroom all brick townhome, better than new, fully finished & move-in ready! Welcome to this charming and well-maintained 3 bedrooms, 3.5 bathrooms, perfectly nestled in a friendly neighborhood just steps away from a beautiful park! Open concept layout, carpet free home, taller baseboards, this fully finished gem offers comfort, convenience, and style in every corner. A private, fully fenced backyard is great for pets, kids, or entertaining. Whether you're a first-time buyer, a growing family, or looking to downsize without compromise, this townhome has everything you need. Don't miss your chance to call this place home! (id:50886)
Property Details
| MLS® Number | X12087892 |
| Property Type | Single Family |
| Community Name | 560 - Rolling Meadows |
| Parking Space Total | 2 |
Building
| Bathroom Total | 4 |
| Bedrooms Above Ground | 3 |
| Bedrooms Total | 3 |
| Age | 6 To 15 Years |
| Appliances | Garage Door Opener Remote(s), Central Vacuum, Dishwasher, Dryer, Garage Door Opener, Stove, Washer, Refrigerator |
| Basement Development | Finished |
| Basement Type | N/a (finished) |
| Construction Style Attachment | Attached |
| Cooling Type | Central Air Conditioning |
| Exterior Finish | Brick |
| Foundation Type | Poured Concrete |
| Half Bath Total | 1 |
| Heating Fuel | Natural Gas |
| Heating Type | Forced Air |
| Stories Total | 2 |
| Size Interior | 1,100 - 1,500 Ft2 |
| Type | Row / Townhouse |
| Utility Water | Municipal Water |
Parking
| Attached Garage | |
| Garage |
Land
| Acreage | No |
| Sewer | Sanitary Sewer |
| Size Depth | 110 Ft |
| Size Frontage | 20 Ft |
| Size Irregular | 20 X 110 Ft |
| Size Total Text | 20 X 110 Ft |
| Zoning Description | Rm-r4 |
Rooms
| Level | Type | Length | Width | Dimensions |
|---|---|---|---|---|
| Second Level | Primary Bedroom | 4.72 m | 4.06 m | 4.72 m x 4.06 m |
| Second Level | Bedroom 2 | 3.55 m | 2.89 m | 3.55 m x 2.89 m |
| Second Level | Bedroom 3 | 3.25 m | 2.89 m | 3.25 m x 2.89 m |
| Main Level | Kitchen | 2.79 m | 2.79 m | 2.79 m x 2.79 m |
| Main Level | Dining Room | 2.64 m | 2.94 m | 2.64 m x 2.94 m |
| Main Level | Great Room | 3.3 m | 5.74 m | 3.3 m x 5.74 m |
Contact Us
Contact us for more information
Ermie Taddeo
Salesperson
4850 Dorchester Road #b
Niagara Falls, Ontario L2E 6N9
(905) 357-3000
www.nrcrealty.ca/































