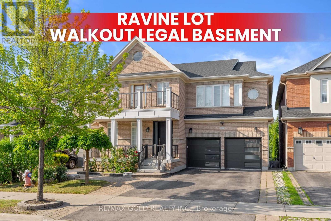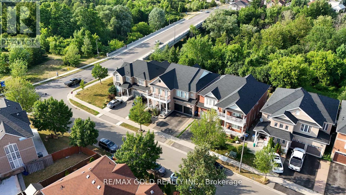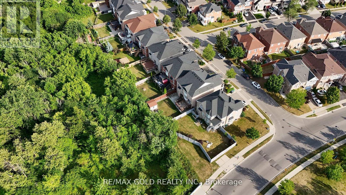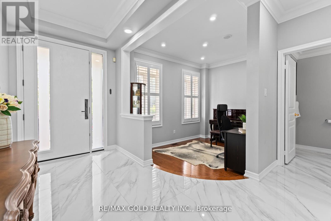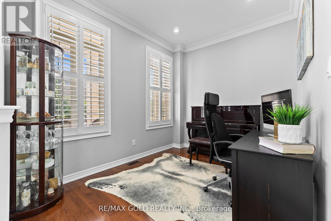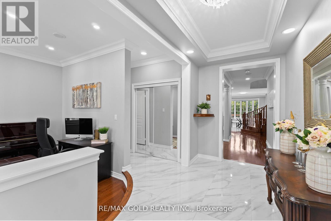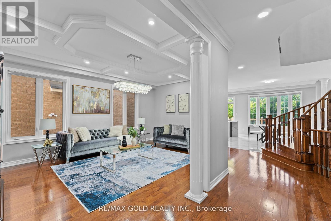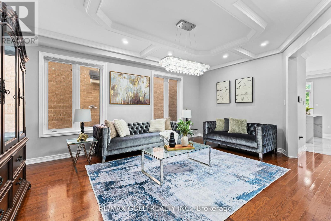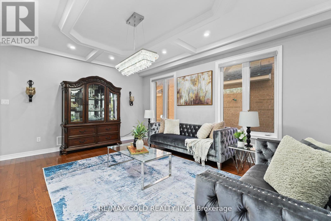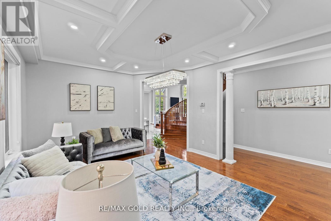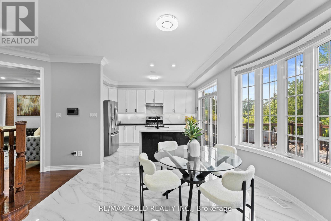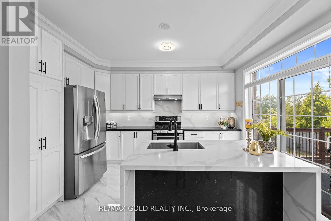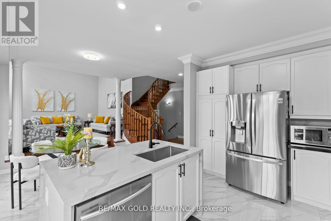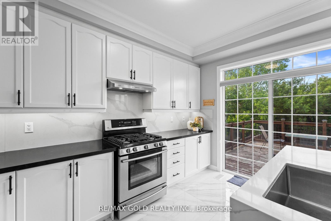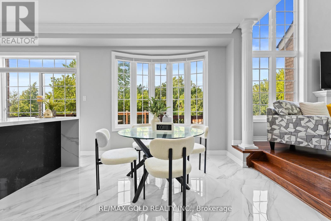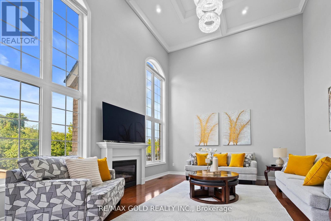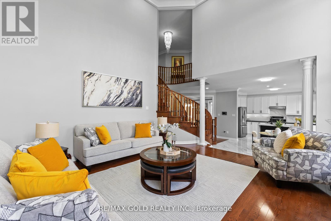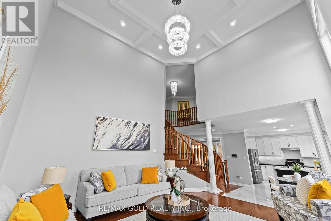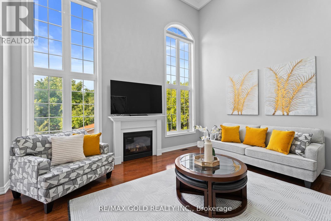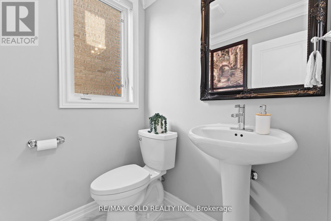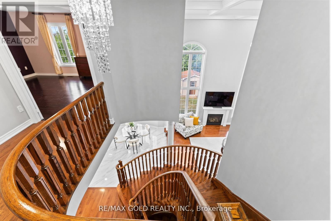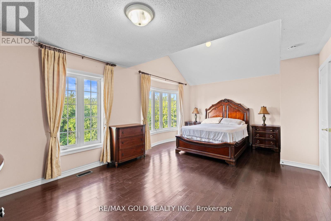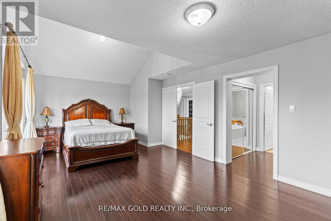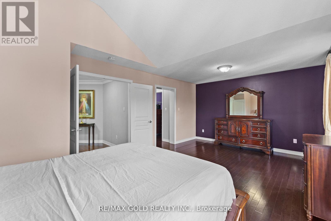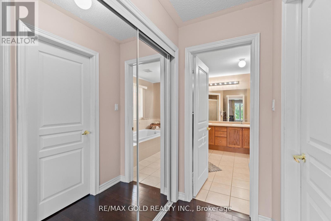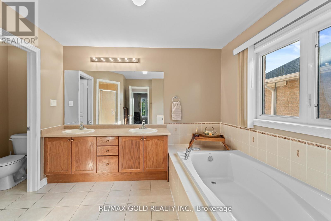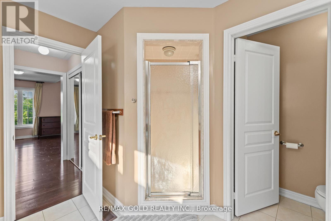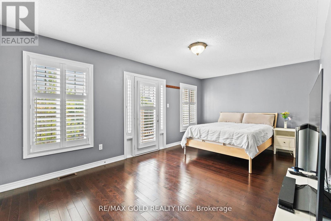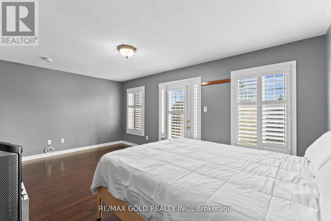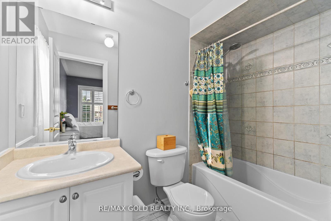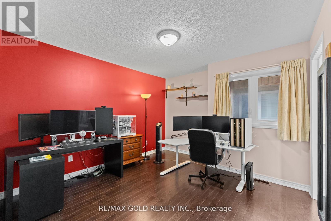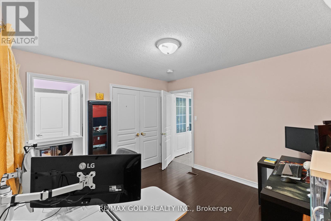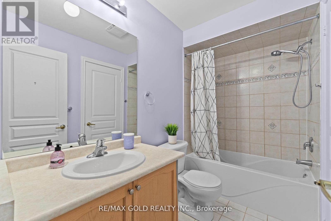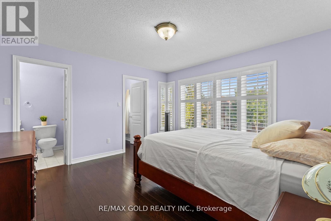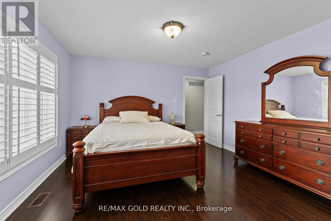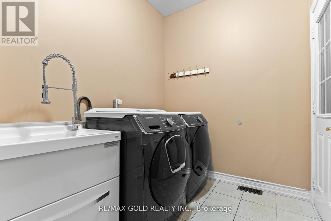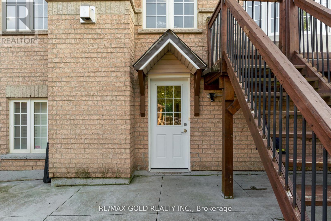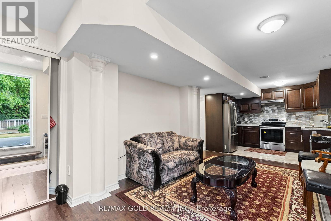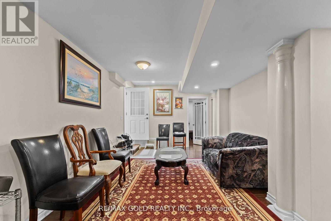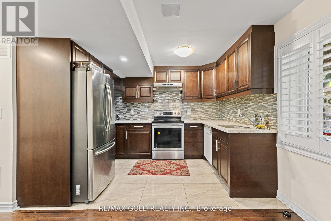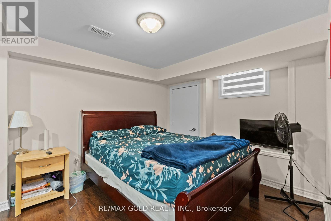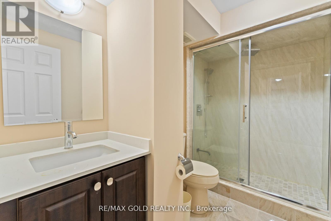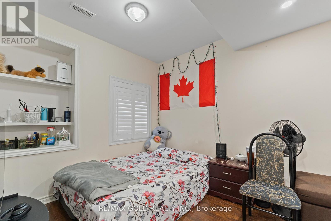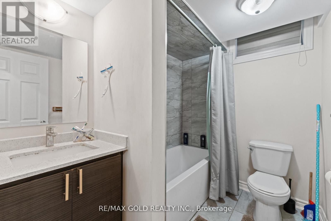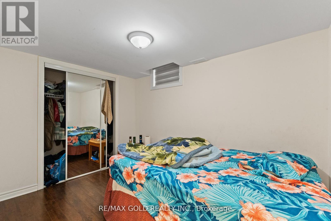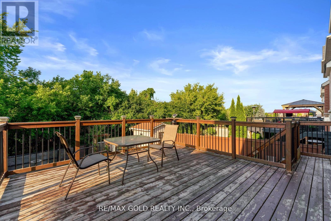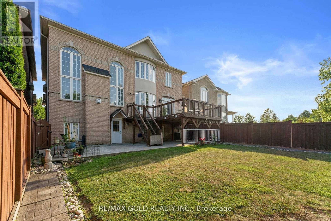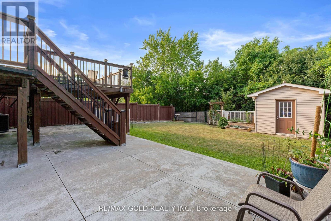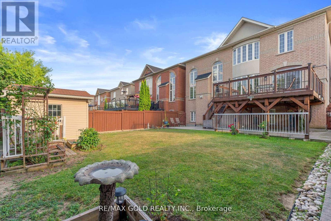29 Tennant Drive Brampton, Ontario L6R 0G6
$1,479,900
Legal 3-Bedroom Walkout Basement on Ravine Lot! This stunning 4-bedroom detached home sits on a premium 45 x 113 ft ravine lot and features a fully legal 3-bedroom walkout basement with 2 full washrooms ideal for rental income or extended family. Enjoy 9 ft smooth ceilings on the main floor with an open-to-above family room boasting 18 ft ceilings and a cozy fireplace. The home features hardwood throughout, brand new tiles on the main floor, pot lights, a kitchen with direct access to a 16x16 ft deck, and a second-floor balcony overlooking the ravine. Upstairs offers 3 full bathrooms, providing ultimate convenience and comfort for large families. Additional highlights include a sound system, zebra blinds, California shutters in bedrooms, a shed in the backyard, and brand new custom front and garage doors. Located near all major amenities including schools, parks, shopping, restaurants, public transit, and highways, this is a rare opportunity to own a move-in ready home with luxury finishes and income potential. (id:50886)
Property Details
| MLS® Number | W12342509 |
| Property Type | Single Family |
| Community Name | Sandringham-Wellington |
| Features | Carpet Free |
| Parking Space Total | 6 |
| Structure | Deck |
Building
| Bathroom Total | 6 |
| Bedrooms Above Ground | 4 |
| Bedrooms Below Ground | 3 |
| Bedrooms Total | 7 |
| Amenities | Fireplace(s) |
| Appliances | Dishwasher, Dryer, Stove, Two Washers, Refrigerator |
| Basement Development | Finished |
| Basement Features | Walk Out |
| Basement Type | N/a (finished), N/a |
| Construction Style Attachment | Detached |
| Cooling Type | Central Air Conditioning |
| Exterior Finish | Brick |
| Fireplace Present | Yes |
| Flooring Type | Hardwood, Ceramic, Laminate |
| Foundation Type | Poured Concrete |
| Half Bath Total | 1 |
| Heating Fuel | Natural Gas |
| Heating Type | Forced Air |
| Stories Total | 2 |
| Size Interior | 3,000 - 3,500 Ft2 |
| Type | House |
| Utility Water | Municipal Water |
Parking
| Attached Garage | |
| Garage |
Land
| Acreage | No |
| Landscape Features | Landscaped |
| Sewer | Sanitary Sewer |
| Size Depth | 116 Ft ,3 In |
| Size Frontage | 45 Ft |
| Size Irregular | 45 X 116.3 Ft |
| Size Total Text | 45 X 116.3 Ft |
Rooms
| Level | Type | Length | Width | Dimensions |
|---|---|---|---|---|
| Second Level | Primary Bedroom | 6.28 m | 3.96 m | 6.28 m x 3.96 m |
| Second Level | Bedroom 2 | 3.66 m | 3.6 m | 3.66 m x 3.6 m |
| Second Level | Bedroom 3 | 3.96 m | 4.11 m | 3.96 m x 4.11 m |
| Second Level | Bedroom 4 | 5.55 m | 3.35 m | 5.55 m x 3.35 m |
| Basement | Kitchen | Measurements not available | ||
| Basement | Living Room | Measurements not available | ||
| Basement | Bedroom | Measurements not available | ||
| Basement | Bedroom 2 | Measurements not available | ||
| Basement | Bedroom 3 | Measurements not available | ||
| Main Level | Library | 3.57 m | 2.74 m | 3.57 m x 2.74 m |
| Main Level | Dining Room | 3.96 m | 5.5 m | 3.96 m x 5.5 m |
| Main Level | Living Room | 3.96 m | 5.5 m | 3.96 m x 5.5 m |
| Main Level | Kitchen | 2.87 m | 4.15 m | 2.87 m x 4.15 m |
| Main Level | Eating Area | 3.23 m | 3.66 m | 3.23 m x 3.66 m |
| Main Level | Family Room | 5.18 m | 4.51 m | 5.18 m x 4.51 m |
Contact Us
Contact us for more information
Kanwaljit Singh Channe
Broker
(416) 859-8686
www.homeinbrampton.ca/
2720 North Park Drive #201
Brampton, Ontario L6S 0E9
(905) 456-1010
(905) 673-8900
Gurpreet Singh Jagdev
Salesperson
www.tophomefinder.ca/
2720 North Park Drive #201
Brampton, Ontario L6S 0E9
(905) 456-1010
(905) 673-8900

