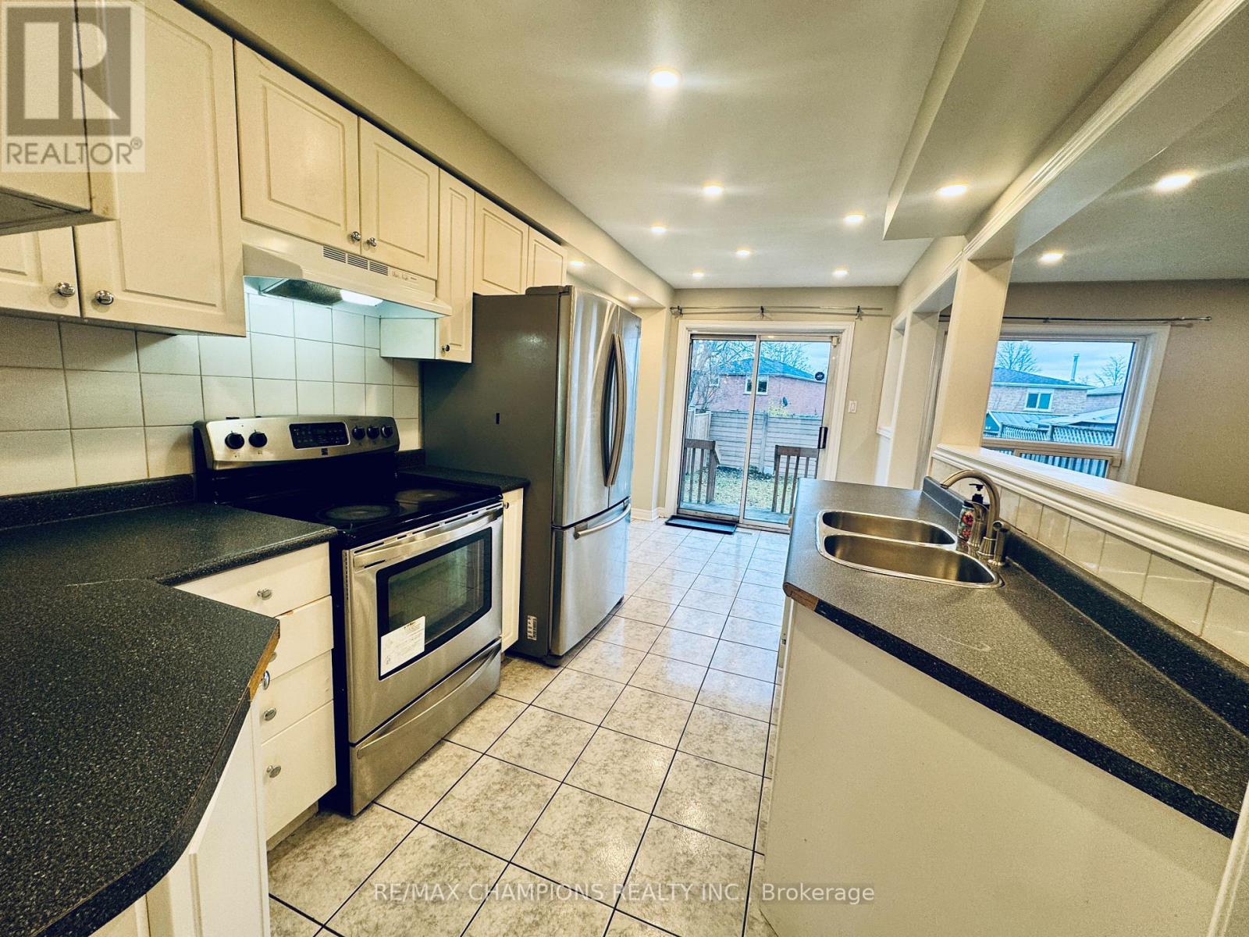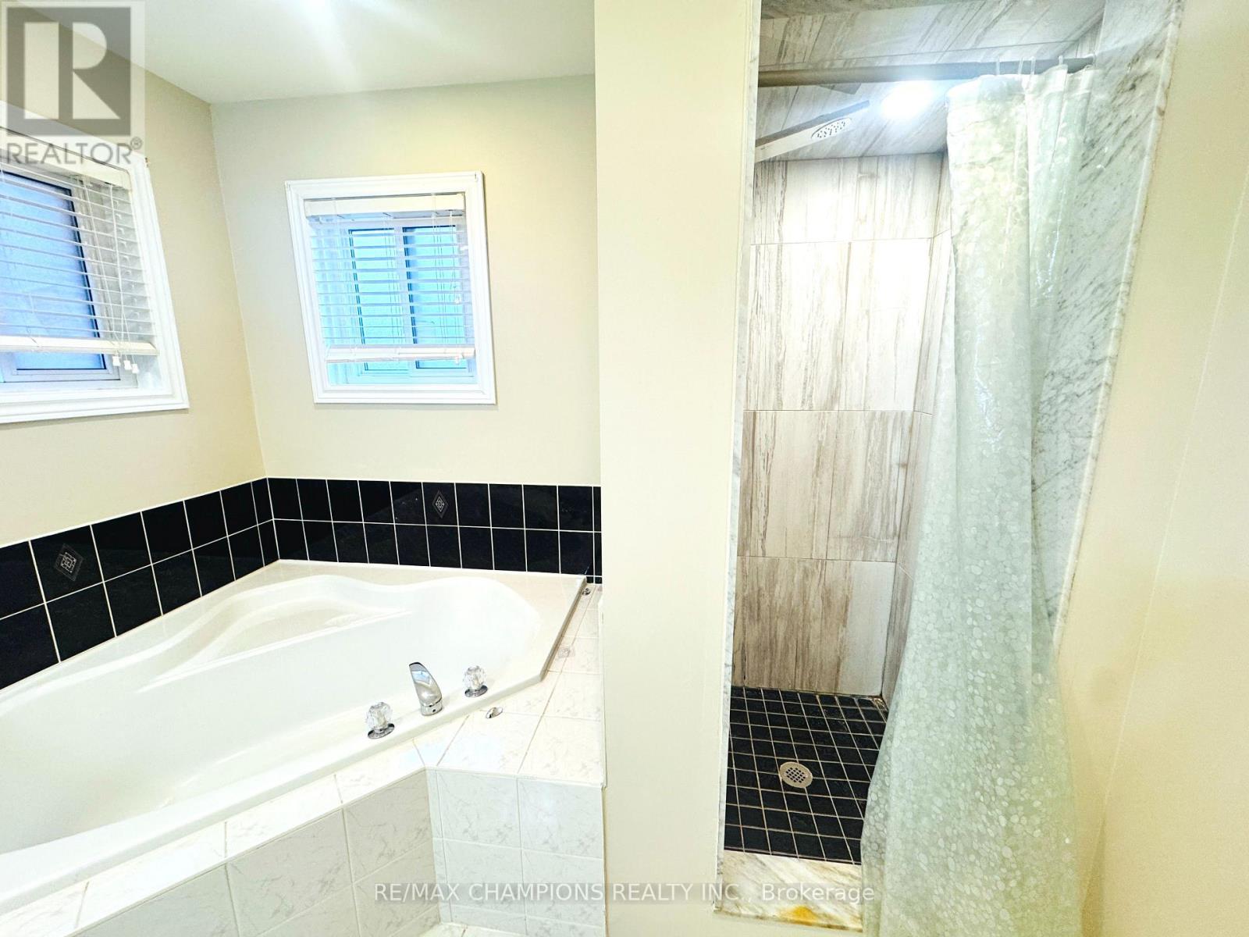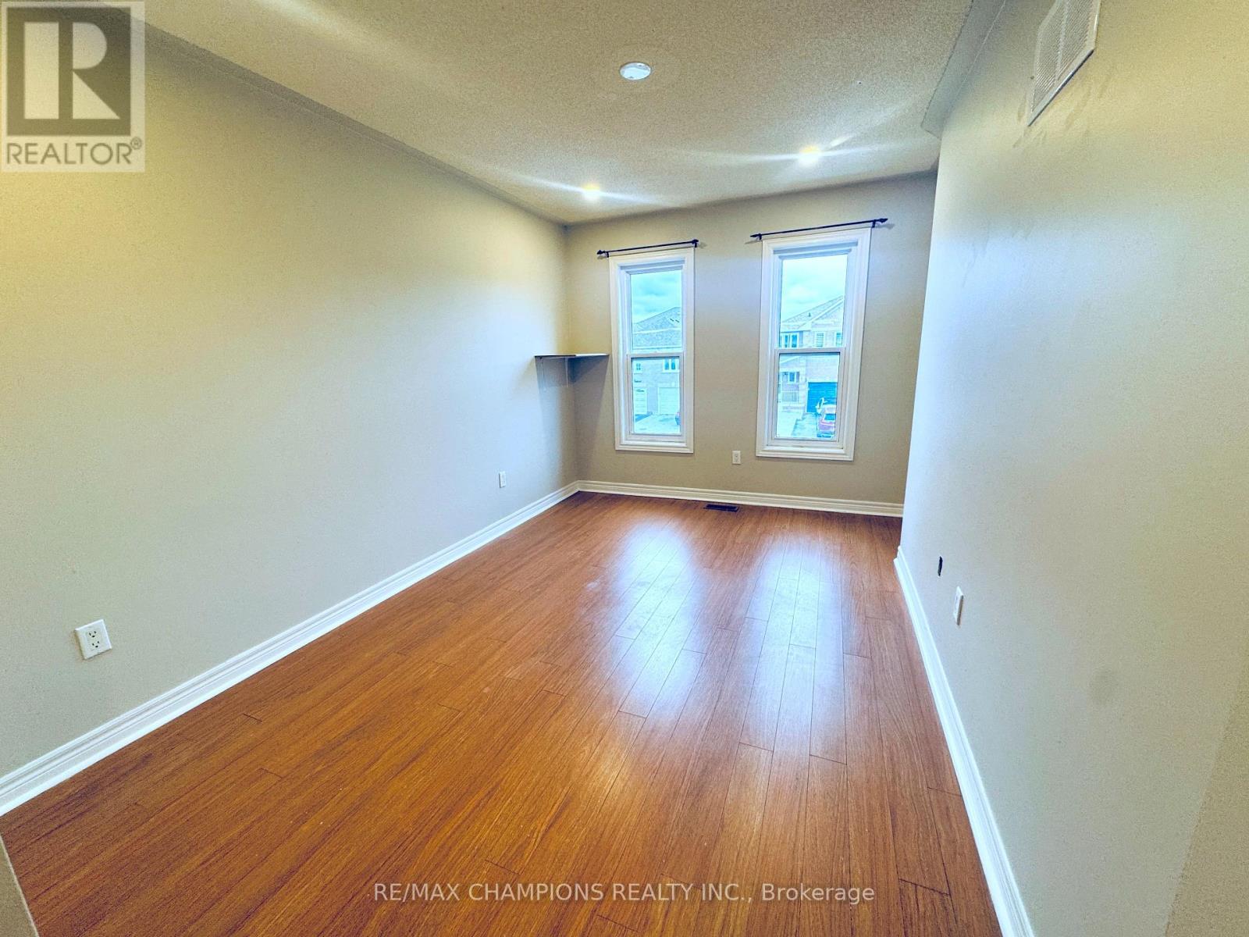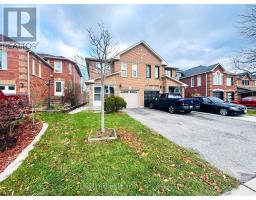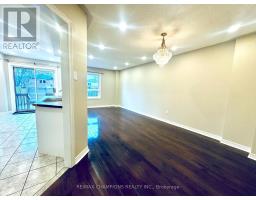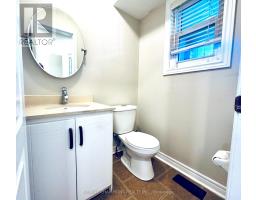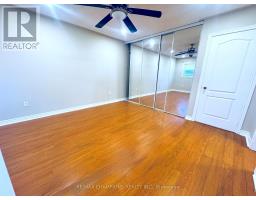29 Tessler Crescent Brampton, Ontario L6X 4P8
$3,000 Monthly
Spacious & Well Laid-Out Beautiful Semi Located In Excellent Neighbourhood With Steps To Schools, Shopping, Transit, Hwy's & Much More. Huge Living/Dining And Spacious Bedrooms. Master Bedroom With 4Pc En-Suite And W/I Closet. Laminate On 2nd Floor With Hardwood In Living/Dining Area. No Carpet In The House. Open Concept, Eat-In Kitchen With Walkout To Beautiful Sun filled Yard. Perfect For Bbq's. **EXTRAS** S/S Fridge, S/S Stove, B/I S/S Dishwasher, Washer & Dryer. All Elfs, Window Coverings. Close To All Amenities. Shopping, Transit, Schools, Hwy. Tenant To Pay 75% Utilities. No Pets & No Smokers Pls. (id:50886)
Property Details
| MLS® Number | W11906658 |
| Property Type | Single Family |
| Community Name | Bram West |
| Parking Space Total | 3 |
Building
| Bathroom Total | 3 |
| Bedrooms Above Ground | 3 |
| Bedrooms Total | 3 |
| Appliances | Water Heater |
| Construction Style Attachment | Semi-detached |
| Cooling Type | Central Air Conditioning |
| Exterior Finish | Brick |
| Flooring Type | Hardwood, Ceramic, Laminate |
| Foundation Type | Concrete |
| Half Bath Total | 1 |
| Heating Fuel | Natural Gas |
| Heating Type | Baseboard Heaters |
| Stories Total | 2 |
| Type | House |
| Utility Water | Municipal Water |
Parking
| Garage |
Land
| Acreage | No |
| Sewer | Sanitary Sewer |
Rooms
| Level | Type | Length | Width | Dimensions |
|---|---|---|---|---|
| Second Level | Primary Bedroom | 6.4 m | 3.96 m | 6.4 m x 3.96 m |
| Second Level | Bedroom 2 | 4.21 m | 2.87 m | 4.21 m x 2.87 m |
| Second Level | Bedroom 3 | 2.87 m | 2.87 m | 2.87 m x 2.87 m |
| Lower Level | Laundry Room | Measurements not available | ||
| Main Level | Living Room | 6.4 m | 3.05 m | 6.4 m x 3.05 m |
| Main Level | Dining Room | 6.4 m | 3.05 m | 6.4 m x 3.05 m |
| Main Level | Kitchen | 5.3 m | 2.68 m | 5.3 m x 2.68 m |
| Main Level | Eating Area | 5.3 m | 2.68 m | 5.3 m x 2.68 m |
| Main Level | Foyer | Measurements not available |
https://www.realtor.ca/real-estate/27765537/29-tessler-crescent-brampton-bram-west-bram-west
Contact Us
Contact us for more information
Simmy Goenka
Broker
www.simmygoenka.com/
www.facebook.com/SimmyGoenka
ca.linkedin.com/in/simmygoenka
25-1098 Peter Robertson Blvd
Brampton, Ontario L6R 3A5
(905) 487-6000
(905) 487-2000
www.remaxchampions.ca









