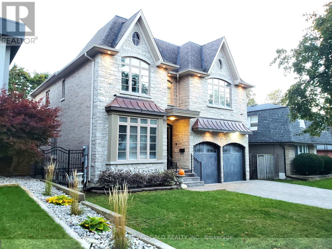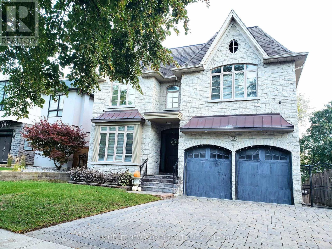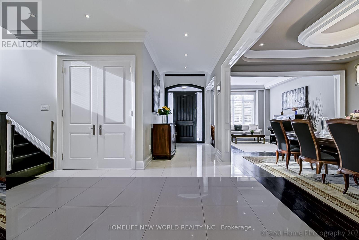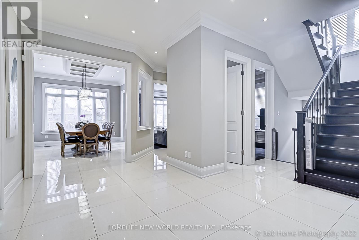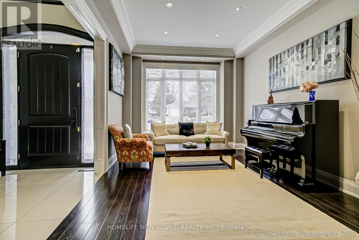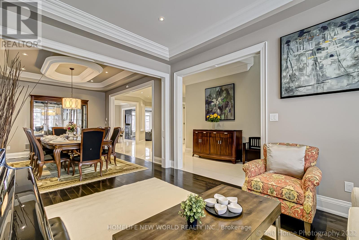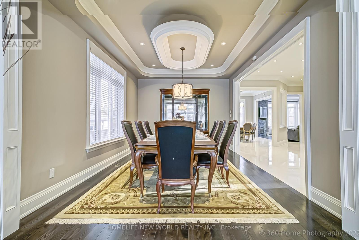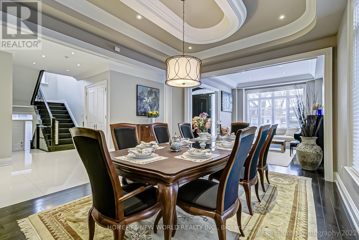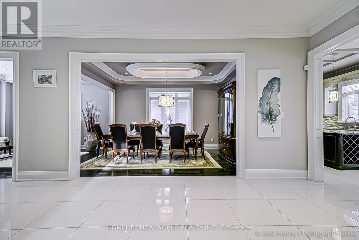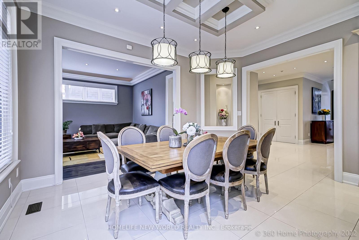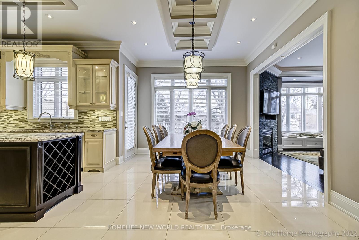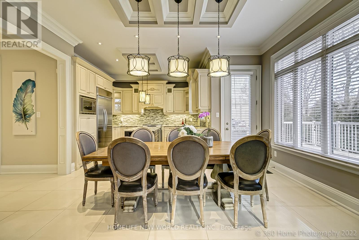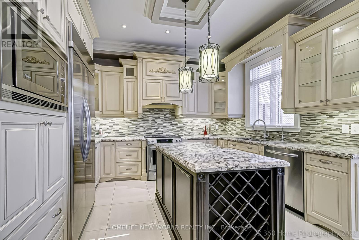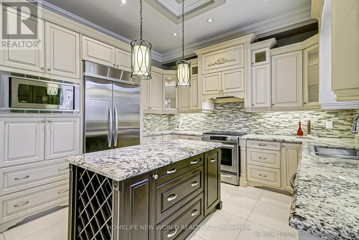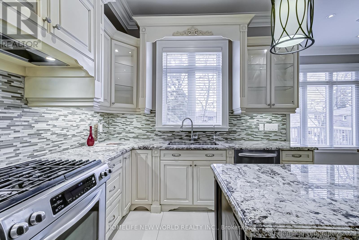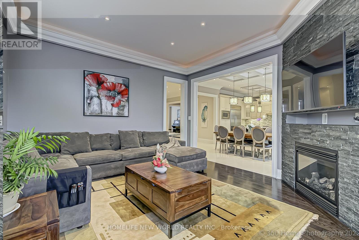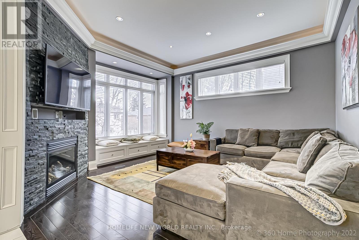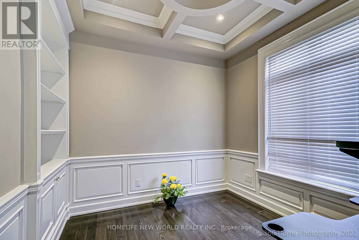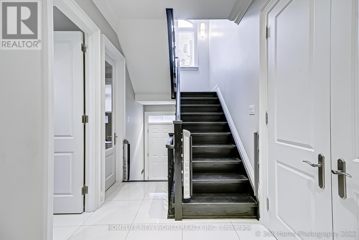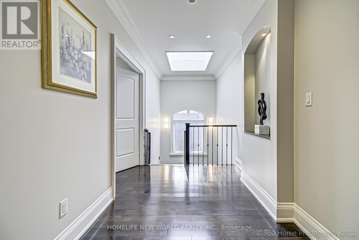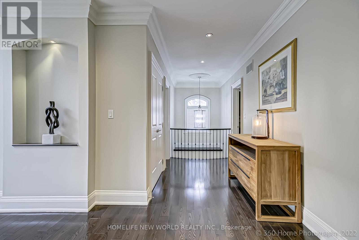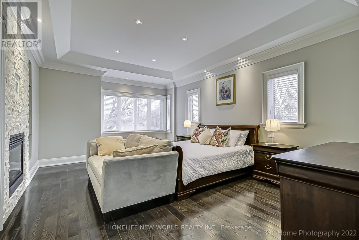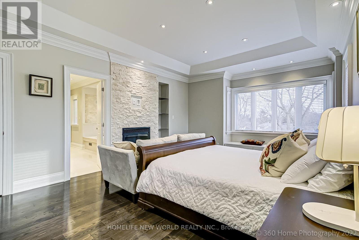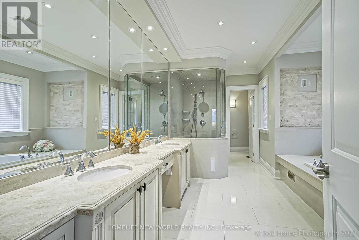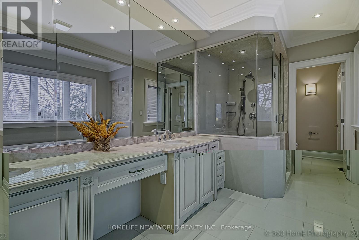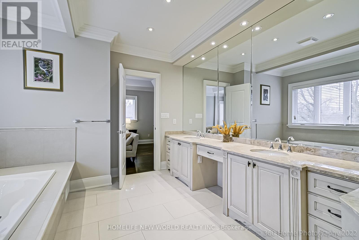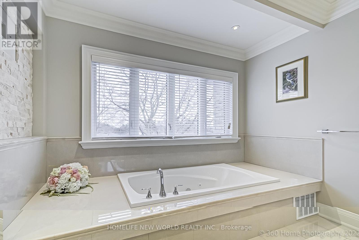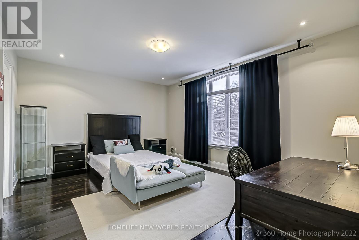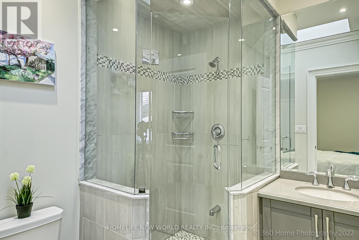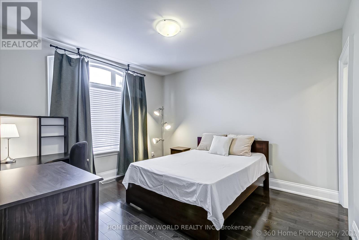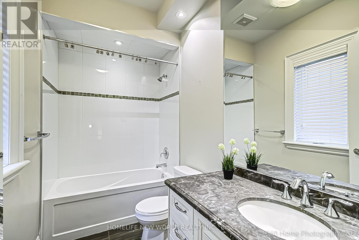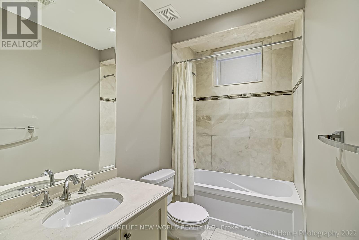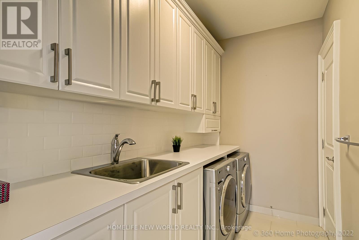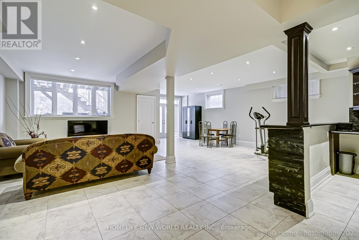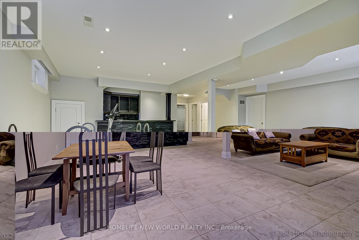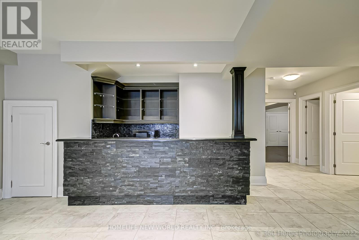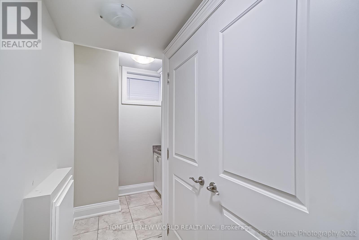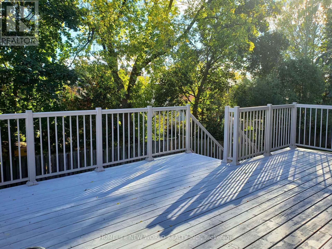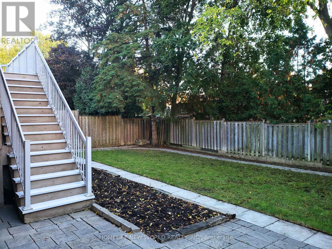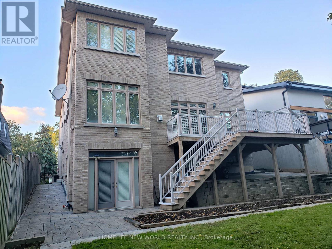29 Threadneedle Crescent Toronto, Ontario M2H 1Z5
6 Bedroom
6 Bathroom
3,000 - 3,500 ft2
Fireplace
Central Air Conditioning
Forced Air
Landscaped
$3,180,000
Custom-Built Gorgeous Home. Excellent Layou With 10' Celling On Main. Main Flr Office. Crown Moldings. Wainscotings. Pot Lights. 2 Skylits. Family Sized Kitchen With Central Island, Granite Counter. Large Breakfast Area W/O Deck. 2 Gas Fireplaces. Master Br W/Spa Like 6Pc Ensuite, Two W/I Closets, Gas Fireplace. Pro Finished W/O To Backyard Basement W/Wet Bar, Huge Rec Area, 2Brs, 4Pc Bath. Interlock Driveway. Close To TTC, HWY, Shopping, Restaurants, Library, Top Schools... (id:50886)
Property Details
| MLS® Number | C12474204 |
| Property Type | Single Family |
| Community Name | Hillcrest Village |
| Equipment Type | Water Heater |
| Parking Space Total | 4 |
| Rental Equipment Type | Water Heater |
Building
| Bathroom Total | 6 |
| Bedrooms Above Ground | 4 |
| Bedrooms Below Ground | 2 |
| Bedrooms Total | 6 |
| Age | 6 To 15 Years |
| Appliances | Garage Door Opener Remote(s), Central Vacuum, Dishwasher, Dryer, Furniture, Microwave, Stove, Washer, Window Coverings, Refrigerator |
| Basement Development | Finished |
| Basement Features | Walk Out |
| Basement Type | N/a (finished) |
| Construction Style Attachment | Detached |
| Cooling Type | Central Air Conditioning |
| Exterior Finish | Brick |
| Fireplace Present | Yes |
| Flooring Type | Hardwood, Tile |
| Foundation Type | Concrete |
| Half Bath Total | 1 |
| Heating Fuel | Natural Gas |
| Heating Type | Forced Air |
| Stories Total | 2 |
| Size Interior | 3,000 - 3,500 Ft2 |
| Type | House |
| Utility Water | Municipal Water |
Parking
| Garage |
Land
| Acreage | No |
| Landscape Features | Landscaped |
| Sewer | Sanitary Sewer |
| Size Depth | 120 Ft |
| Size Frontage | 50 Ft |
| Size Irregular | 50 X 120 Ft |
| Size Total Text | 50 X 120 Ft |
Rooms
| Level | Type | Length | Width | Dimensions |
|---|---|---|---|---|
| Second Level | Primary Bedroom | 5.58 m | 4.25 m | 5.58 m x 4.25 m |
| Second Level | Bedroom 2 | 5.28 m | 4.16 m | 5.28 m x 4.16 m |
| Second Level | Bedroom 3 | 4.03 m | 3.63 m | 4.03 m x 3.63 m |
| Second Level | Bedroom 4 | 3.98 m | 3.64 m | 3.98 m x 3.64 m |
| Basement | Recreational, Games Room | 7.4 m | 7.02 m | 7.4 m x 7.02 m |
| Basement | Bedroom | 4.57 m | 4.4 m | 4.57 m x 4.4 m |
| Basement | Bedroom 2 | Measurements not available | ||
| Main Level | Living Room | 4.85 m | 3.65 m | 4.85 m x 3.65 m |
| Main Level | Dining Room | 4.9 m | 3.65 m | 4.9 m x 3.65 m |
| Main Level | Family Room | 4.33 m | 4.38 m | 4.33 m x 4.38 m |
| Main Level | Kitchen | 3.92 m | 3.86 m | 3.92 m x 3.86 m |
| Main Level | Eating Area | 4.85 m | 2.86 m | 4.85 m x 2.86 m |
| Main Level | Office | 3.04 m | 3.01 m | 3.04 m x 3.01 m |
Contact Us
Contact us for more information
Yueli Li
Salesperson
Homelife New World Realty Inc.
201 Consumers Rd., Ste. 205
Toronto, Ontario M2J 4G8
201 Consumers Rd., Ste. 205
Toronto, Ontario M2J 4G8
(416) 490-1177
(416) 490-1928
www.homelifenewworld.com/

